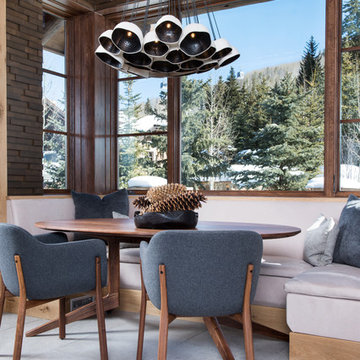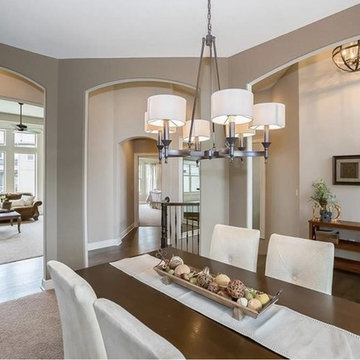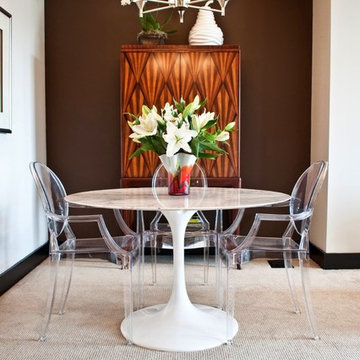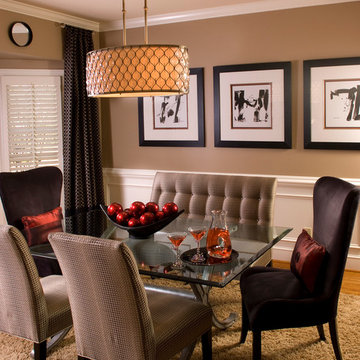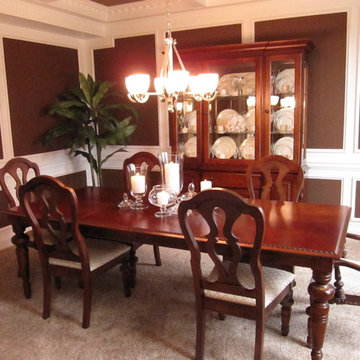ダイニング (カーペット敷き、クッションフロア、茶色い壁、紫の壁) の写真
絞り込み:
資材コスト
並び替え:今日の人気順
写真 1〜20 枚目(全 331 枚)
1/5
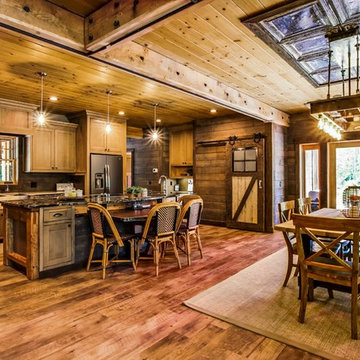
Artisan Craft Homes
グランドラピッズにある高級な中くらいなインダストリアルスタイルのおしゃれなLDK (茶色い壁、クッションフロア、茶色い床) の写真
グランドラピッズにある高級な中くらいなインダストリアルスタイルのおしゃれなLDK (茶色い壁、クッションフロア、茶色い床) の写真

Dave Henderson
ボストンにある中くらいなヴィクトリアン調のおしゃれな独立型ダイニング (茶色い壁、カーペット敷き、標準型暖炉、木材の暖炉まわり) の写真
ボストンにある中くらいなヴィクトリアン調のおしゃれな独立型ダイニング (茶色い壁、カーペット敷き、標準型暖炉、木材の暖炉まわり) の写真
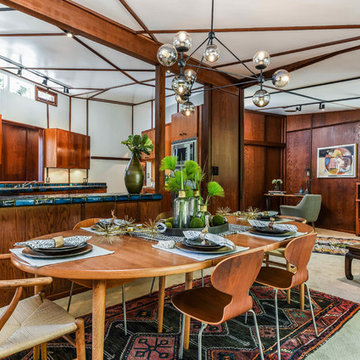
サンフランシスコにある広いミッドセンチュリースタイルのおしゃれな独立型ダイニング (茶色い壁、カーペット敷き、暖炉なし、グレーの床) の写真
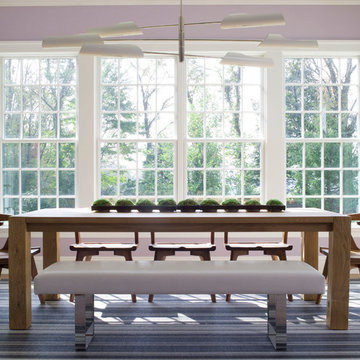
Photographed by John Gruen
ダラスにある中くらいなコンテンポラリースタイルのおしゃれな独立型ダイニング (紫の壁、クッションフロア、マルチカラーの床) の写真
ダラスにある中くらいなコンテンポラリースタイルのおしゃれな独立型ダイニング (紫の壁、クッションフロア、マルチカラーの床) の写真

The 6015™ HO Linear Gas Fireplace presents you with superior heat performance, high quality construction and a stunning presentation of fire. The 6015™ is the largest unit in this three-part Linear Gas Fireplace Series, and is the perfect accompaniment to grand living spaces and custom homes. Like it's smaller counterparts, the 4415™ and 3615™, the 6015™ features a sleek 15 inch height and a long row of tall, dynamic flames over a bed of reflective crushed glass that is illuminated by bottom-lit Accent Lights. The 6015™ gas fireplace comes with the luxury of adding three different crushed glass options, the Driftwood and Stone Fyre-Art Kit, and multiple fireback selections to completely transition the look of this fireplace.
The 6015™ gas fireplace not only serves as a beautiful focal point in any home; it boasts an impressively high heat output of 56,000 BTUs and has the ability to heat up to 2,800 square feet, utilizing two concealed 90 CFM fans. It features high quality, ceramic glass that comes standard with the 2015 ANSI approved low visibility safety barrier, increasing the overall safety of this unit for you and your family. The GreenSmart® 2 Wall Mounted Thermostat Remote is also featured with the 6015™, which allows you to easily adjust every component of this fireplace. It even includes optional Power Heat Vent Kits, allowing you to heat additional rooms in your home. The 6015™ is built with superior Fireplace Xtrordinair craftsmanship using the highest quality materials and heavy-duty construction. Experience the difference in quality and performance with the 6015™ HO Linear Gas Fireplace by Fireplace Xtrordinair.
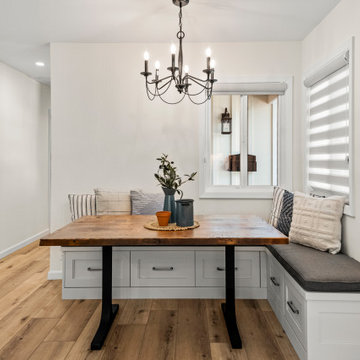
On the next leg of the journey was the modern hybrid Farmstead style Great room. The bold black granite apron sink brings wonderful diversity, when paired with the Hale Navy Island, and Lunada Bay backsplash tile that encases the kitchen. The Breakfast nook was a wonderful added touch for this project, where the family can enjoy a wonderful meal or morning coffee together.
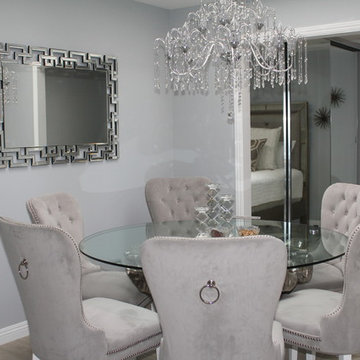
Gray velvet chairs
オレンジカウンティにある小さなコンテンポラリースタイルのおしゃれな独立型ダイニング (茶色い壁、クッションフロア、暖炉なし、ベージュの床) の写真
オレンジカウンティにある小さなコンテンポラリースタイルのおしゃれな独立型ダイニング (茶色い壁、クッションフロア、暖炉なし、ベージュの床) の写真
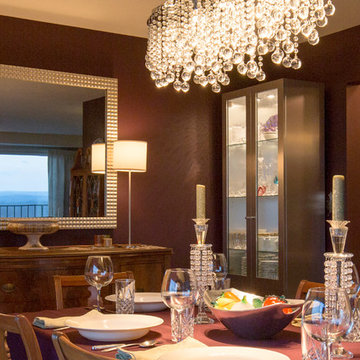
Michael R. Timmer
クリーブランドにある高級な広いトランジショナルスタイルのおしゃれなダイニング (紫の壁、カーペット敷き、ベージュの床、暖炉なし) の写真
クリーブランドにある高級な広いトランジショナルスタイルのおしゃれなダイニング (紫の壁、カーペット敷き、ベージュの床、暖炉なし) の写真
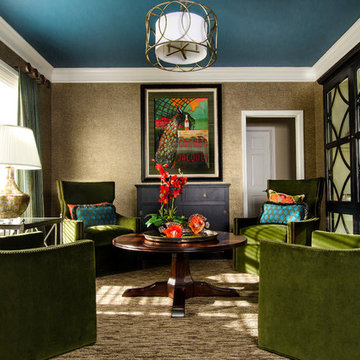
This room showcases a lounge setting for casual entertaining. Grab a cup of coffee or a glass of wine and relax in one of 4 swivel chairs in a chat group. The coffee table raises and lowers to allow for card playing or a casual meal. The black cabinet in the back houses a TV on a lift system just for special viewing events. Croc wallpaper and a peacock blue ceiling give the room a casual lounge vibe encouraging visitors to linger and relax.
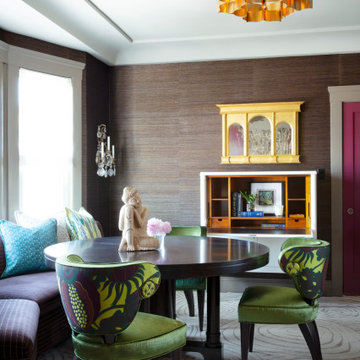
This art deco home renovation in California was designed by Andrea Schumacher Interiors. The multi-functional spaces in the San Francisco flat have a strong feminine influence with splashes of color, pretty patterns, and a touch of bohemian flair, all expressions of the homeowner’s personality and lifestyle.

ソルトレイクシティにあるラグジュアリーな巨大なモダンスタイルのおしゃれなダイニングキッチン (茶色い壁、カーペット敷き、吊り下げ式暖炉、石材の暖炉まわり、マルチカラーの床、板張り天井、板張り壁) の写真
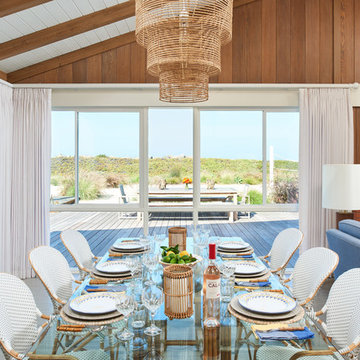
1950's mid-century modern beach house built by architect Richard Leitch in Carpinteria, California. Leitch built two one-story adjacent homes on the property which made for the perfect space to share seaside with family. In 2016, Emily restored the homes with a goal of melding past and present. Emily kept the beloved simple mid-century atmosphere while enhancing it with interiors that were beachy and fun yet durable and practical. The project also required complete re-landscaping by adding a variety of beautiful grasses and drought tolerant plants, extensive decking, fire pits, and repaving the driveway with cement and brick.
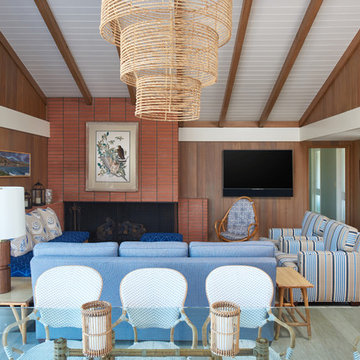
1950's mid-century modern beach house built by architect Richard Leitch in Carpinteria, California. Leitch built two one-story adjacent homes on the property which made for the perfect space to share seaside with family. In 2016, Emily restored the homes with a goal of melding past and present. Emily kept the beloved simple mid-century atmosphere while enhancing it with interiors that were beachy and fun yet durable and practical. The project also required complete re-landscaping by adding a variety of beautiful grasses and drought tolerant plants, extensive decking, fire pits, and repaving the driveway with cement and brick.
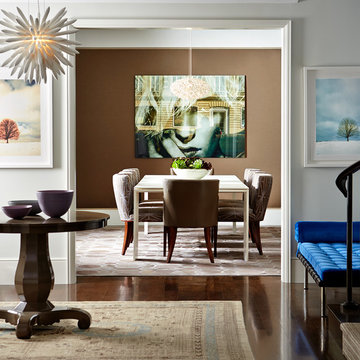
www.johnbedellphotography.com
サンフランシスコにある中くらいなトランジショナルスタイルのおしゃれな独立型ダイニング (茶色い壁、カーペット敷き、暖炉なし、茶色い床) の写真
サンフランシスコにある中くらいなトランジショナルスタイルのおしゃれな独立型ダイニング (茶色い壁、カーペット敷き、暖炉なし、茶色い床) の写真
ダイニング (カーペット敷き、クッションフロア、茶色い壁、紫の壁) の写真
1
