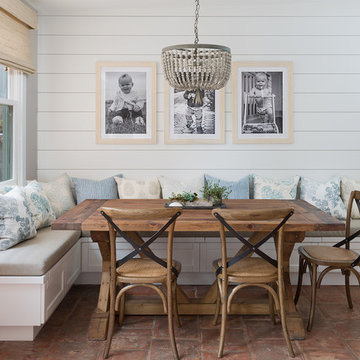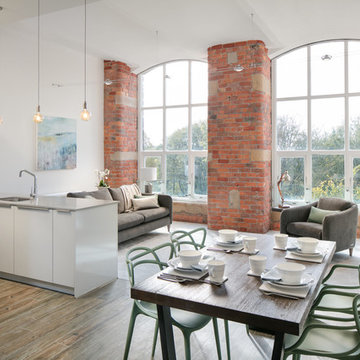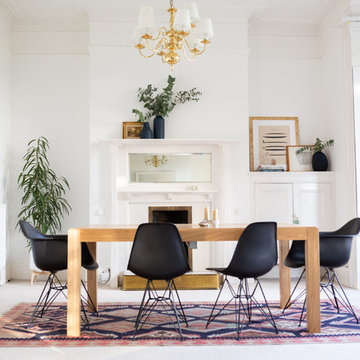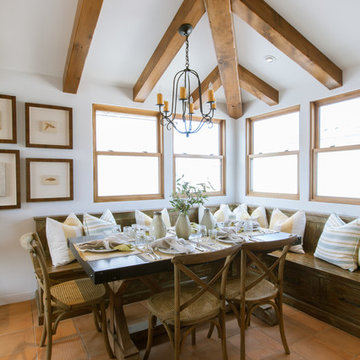ダイニング (カーペット敷き、スレートの床、テラコッタタイルの床、緑の壁、白い壁) の写真
絞り込み:
資材コスト
並び替え:今日の人気順
写真 1〜20 枚目(全 2,468 枚)

Dallas & Harris Photography
デンバーにある中くらいなトランジショナルスタイルのおしゃれなLDK (白い壁、カーペット敷き、暖炉なし、グレーの床) の写真
デンバーにある中くらいなトランジショナルスタイルのおしゃれなLDK (白い壁、カーペット敷き、暖炉なし、グレーの床) の写真
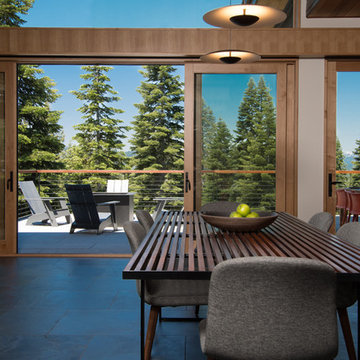
View from Dining table to View Deck. Photo by Jeff Freeman.
サクラメントにある中くらいなミッドセンチュリースタイルのおしゃれなLDK (白い壁、スレートの床、グレーの床) の写真
サクラメントにある中くらいなミッドセンチュリースタイルのおしゃれなLDK (白い壁、スレートの床、グレーの床) の写真
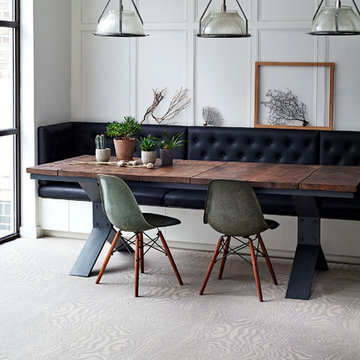
Timorous Beasties Collection by Brintons - Platinum Grain Du Bois Carpet
ロンドンにあるお手頃価格のトランジショナルスタイルのおしゃれなダイニング (白い壁、カーペット敷き、暖炉なし) の写真
ロンドンにあるお手頃価格のトランジショナルスタイルのおしゃれなダイニング (白い壁、カーペット敷き、暖炉なし) の写真
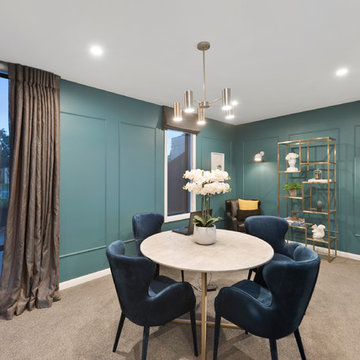
This stunning townhouse epitomises the perfect fusion of medium density housing with modern urban living.
Each room has been carefully designed with usability in mind, creating a functional, low maintenance, luxurious home.
The striking copper front door, hinuera stone and dark triclad cladding give this home instant street appeal. Downstairs, the home boasts a double garage with internal access, three bedrooms, separate toilet, bathroom and laundry, with the master suite and multiple living areas upstairs.
Medium density housing is about optimising smaller building sites by designing and building homes which maximise living space. This new showhome exemplifies how this can be achieved, with both style and functionality at the fore.
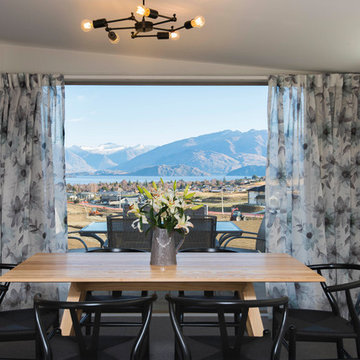
This project involved the renovation of short term accommodation in Wanaka. This project included the following:
New lighting, fully stopped and painted, kitchen modifications (new bench-top & splash-backs) new flooring throughout, new furniture & accessories.
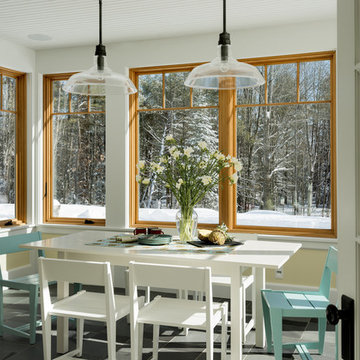
photography by Rob Karosis
ポートランド(メイン)にある高級な中くらいなトラディショナルスタイルのおしゃれな独立型ダイニング (白い壁、スレートの床) の写真
ポートランド(メイン)にある高級な中くらいなトラディショナルスタイルのおしゃれな独立型ダイニング (白い壁、スレートの床) の写真
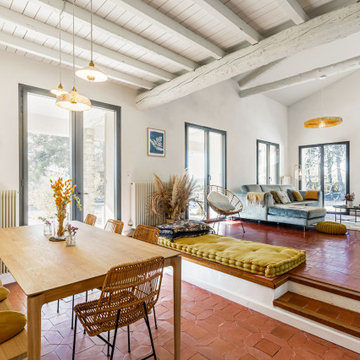
Projet de rénovation d'une maison de 180m² des années 60, qui n’avait subi aucun travaux depuis.
Une grosse rénovation a été menée, avec notamment la réfection de toiture et l'isolation.
La rénovation de toutes les salles de bains a été faite.
Une cuisine ouverte a été créée, et les deux petites chambres ont été réunies afin de former la chambre parentale actuelle.
Le grenier a été transformé en une salle de bain.
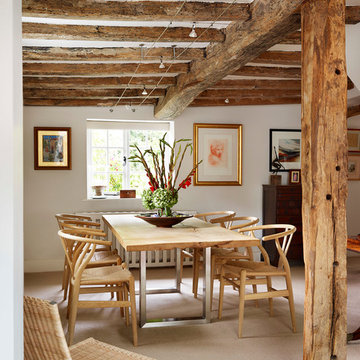
Kitchen Architecture - bulthaup b3 furniture in kaolin laminate with a structured oak bar.
他の地域にあるラスティックスタイルのおしゃれなダイニング (白い壁、カーペット敷き) の写真
他の地域にあるラスティックスタイルのおしゃれなダイニング (白い壁、カーペット敷き) の写真
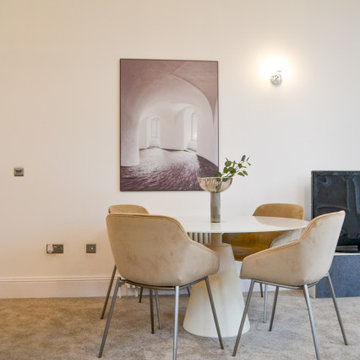
When we looked at the space objectively, we took inspiration from the vast amount of light that flooded the property. We embraces this with brighter toned, soft feeling fabrics and leathers. The kitchen by Kitchens International was a cause of inspiration for the dining area – choosing materials of white glass and polished chrome, contrasting with dark toned glass accessories.
For bedroom areas, we decided on cool tones of blush, again being inspired by the washes of natural light in the spaces. The layout of the rooms allowed us to create sperate living areas within the rooms. We chose areas of work, play, sleep and relaxation
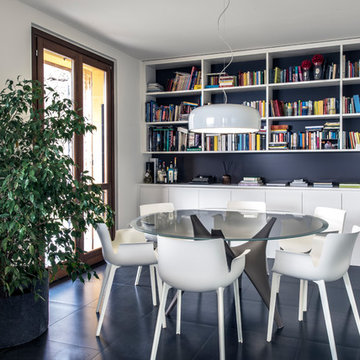
tavolo ARC di Molteni in cemento e vetro, libreria su misura con sfondo nero, sedie Piuma della Kartell in plastica bianca; lampada Smithfield di Flos bianca
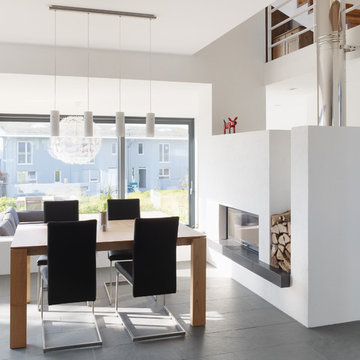
Fotograf: Dipl.-Ing. Stephan Baumann
ベルリンにある中くらいなコンテンポラリースタイルのおしゃれなLDK (横長型暖炉、白い壁、スレートの床、漆喰の暖炉まわり) の写真
ベルリンにある中くらいなコンテンポラリースタイルのおしゃれなLDK (横長型暖炉、白い壁、スレートの床、漆喰の暖炉まわり) の写真

Designer, Joel Snayd. Beach house on Tybee Island in Savannah, GA. This two-story beach house was designed from the ground up by Rethink Design Studio -- architecture + interior design. The first floor living space is wide open allowing for large family gatherings. Old recycled beams were brought into the space to create interest and create natural divisions between the living, dining and kitchen. The crisp white butt joint paneling was offset using the cool gray slate tile below foot. The stairs and cabinets were painted a soft gray, roughly two shades lighter than the floor, and then topped off with a Carerra honed marble. Apple red stools, quirky art, and fun colored bowls add a bit of whimsy and fun.
Wall Color: SW extra white 7006
Cabinet Color: BM Sterling 1591
Floor: 6x12 Squall Slate (local tile supplier)

Full Home Styling. Interior Design Consultation and advisor to customer. The Brief was to take a new build home and add character to it through the interior decor. Advice was given through shopping list and moodboard to the client. Minor paint work on feature wall that broke up the open plan kitchen dining room for a laid back living atmosphere.
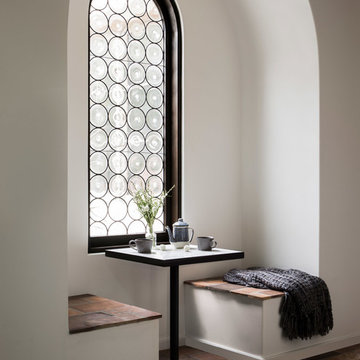
Clear stained glass arched window seating with a slate banquet.
サンタバーバラにある小さな地中海スタイルのおしゃれなダイニング (テラコッタタイルの床、茶色い床、白い壁、暖炉なし) の写真
サンタバーバラにある小さな地中海スタイルのおしゃれなダイニング (テラコッタタイルの床、茶色い床、白い壁、暖炉なし) の写真
ダイニング (カーペット敷き、スレートの床、テラコッタタイルの床、緑の壁、白い壁) の写真
1

