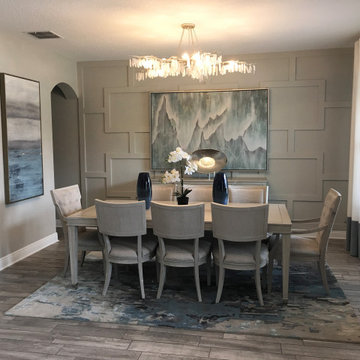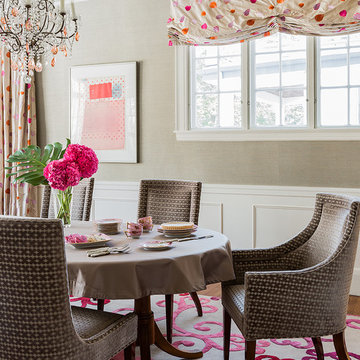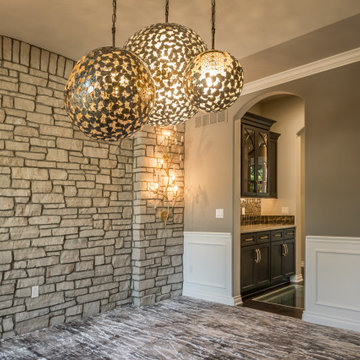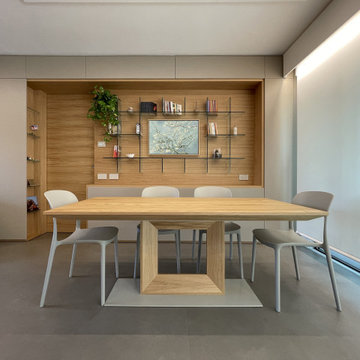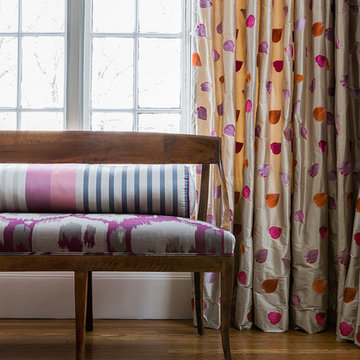ダイニング (カーペット敷き、磁器タイルの床、畳、羽目板の壁) の写真
絞り込み:
資材コスト
並び替え:今日の人気順
写真 1〜20 枚目(全 83 枚)
1/5

Formal Dining room, featuring wicker-backed rounded dining chairs as well as a pictograph buffet beneath a beautiful afro-inspired art piece flanked by a spotted table lamp and metal sculptures. Scrolling up to the hero image of this blog post, you were greeted with another view of this stunning formal dining room. The wood dining table is framed by merlot velvet drapery and orange pampas grass in wicker floor vases atop an exquisitely textured area rug. This home exudes a style that truly needs to be seen to be appreciated.

Sparkling Views. Spacious Living. Soaring Windows. Welcome to this light-filled, special Mercer Island home.
シアトルにある広いトランジショナルスタイルのおしゃれな独立型ダイニング (カーペット敷き、グレーの床、グレーの壁、折り上げ天井、羽目板の壁) の写真
シアトルにある広いトランジショナルスタイルのおしゃれな独立型ダイニング (カーペット敷き、グレーの床、グレーの壁、折り上げ天井、羽目板の壁) の写真
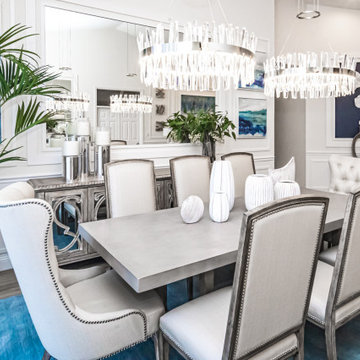
I started this space by adding architectural moldings and wainscoting. We inset a custom mirror in the center and flanked the space with blue and aqua modern paintings. A very large mirrored buffet offers lots of storage. We hung two large chandeliers over the concrete top dining table and softened the look with more traditional dining chairs. Simple sheer white window treatments complete the space.

Дом в стиле арт деко, в трех уровнях, выполнен для семьи супругов в возрасте 50 лет, 3-е детей.
Комплектация объекта строительными материалами, мебелью, сантехникой и люстрами из Испании и России.
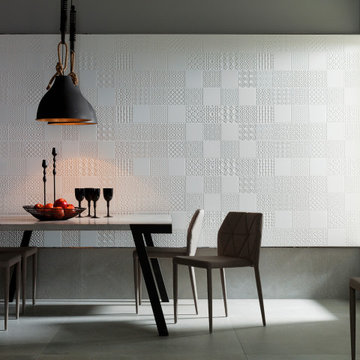
Deco Matt - Available at Ceramo Tiles
A fresh take on the all-white feature. Deco Matt is an eclectic mix of impressive 3-dimensional contemporary and traditional patterns.
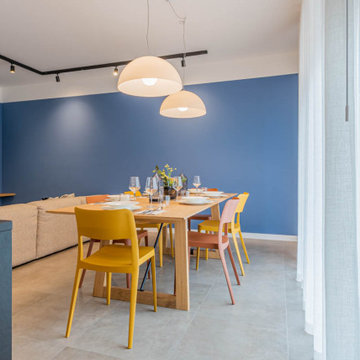
progetto Arch. Debora Di Michele
studio Micro Interior Desing
他の地域にあるお手頃価格の広いコンテンポラリースタイルのおしゃれなダイニング (青い壁、磁器タイルの床、ベージュの床、羽目板の壁) の写真
他の地域にあるお手頃価格の広いコンテンポラリースタイルのおしゃれなダイニング (青い壁、磁器タイルの床、ベージュの床、羽目板の壁) の写真
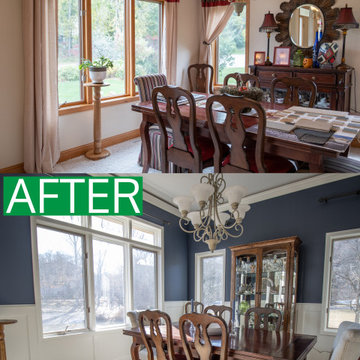
We brought this 17 year old formal dining room into the year 2020! We added the wainscoting and enameled it white for a fresh formal look. We also enameled the existing trim and replaced the carpet. Now this homeowner can dine with family and friends in style!
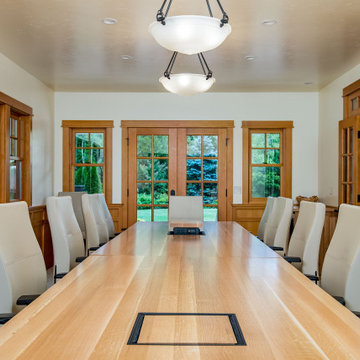
Early 1900's farmhouse, literal farm house redesigned for the business to use as their corporate meeting center. This remodel included taking the existing bathrooms bedrooms, kitchen, living room, family room, dining room, and wrap around porch and creating a functional space for corporate meeting and gatherings. The integrity of the home was kept put as each space looks as if it could have been designed this way since day one.
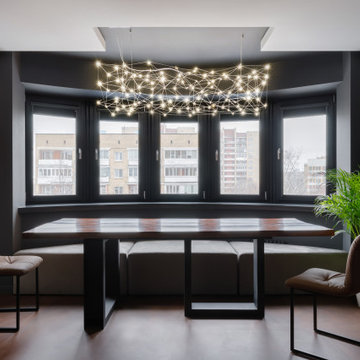
モスクワにある高級な中くらいなコンテンポラリースタイルのおしゃれなLDK (グレーの壁、磁器タイルの床、茶色い床、折り上げ天井、羽目板の壁) の写真
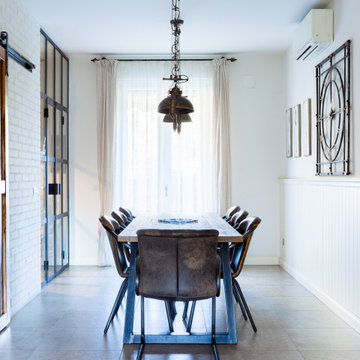
Gli acquirenti di questa grande abitazione, composto da un piano terreno con annesso giardino , una taverna al piano interrato e un primo piano, hanno deciso di richiedere la nostra consulenza in fase di costruzione, al fine di riorganizzare al meglio gli spazi interni, scegliere le finiture, disporre l’impiantistica necessaria ed infine arredare i locali. La zona living si caratterizza con una continuità spaziale tra i luoghi e le funzioni interne. Questa ambiguità del limite viene utilizzata come spunto per organizzare l’arredamento, nel quale un grande divano ha il compito di suddividere lo spazio, creando la zona TV, il salottino lettura e conversazione, la sala pranzo che termina con la cucina.
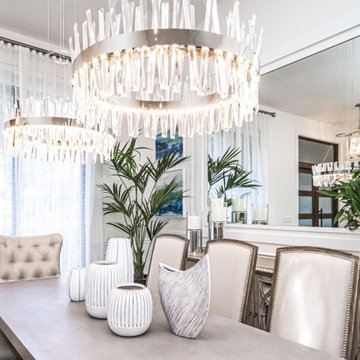
I started this space by adding architectural moldings and wainscoting. We inset a custom mirror in the center and flanked the space with blue and aqua modern paintings. A very large mirrored buffet offers lots of storage. We hung two large chandeliers over the concrete top dining table and softened the look with more traditional dining chairs. Simple sheer white window treatments complete the space.
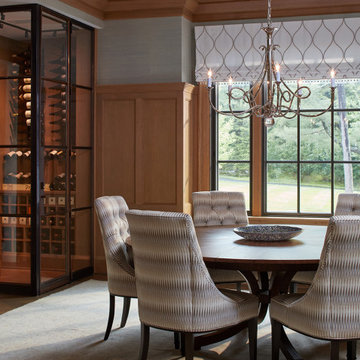
We dressed their indoor space with light and sheer fabrics to provide privacy in each room without sparing any of the view. In the master bath and kitchen, Hunter Douglas Nantucket™ Sheer Shades with PowerView not only complement the airy space, but also offer easy privacy with just the push of a button. Roman Shade valances and panels are elegant touches that raise the eye to the full height of each window and frame the view.
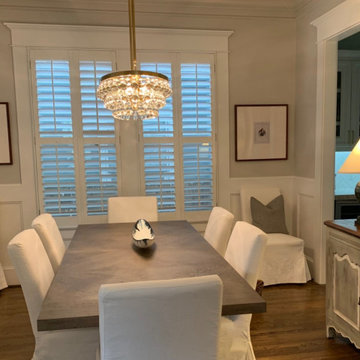
A matching chandelier to the library gives bling and cohesion to the front rooms of this bungalow. Slipcover chairs are washable so that the toddler is always welcome in this room. A French cabinet and custom lamps add additional interest and light. Original wainscoting was preserved to keep the authenticity of the arts and crafts home.
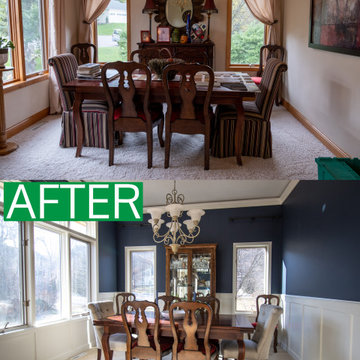
We brought this 17 year old formal dining room into the year 2020! We added the wainscoting and enameled it white for a fresh formal look. We also enameled the existing trim and replaced the carpet. Now this homeowner can dine with family and friends in style!
ダイニング (カーペット敷き、磁器タイルの床、畳、羽目板の壁) の写真
1

