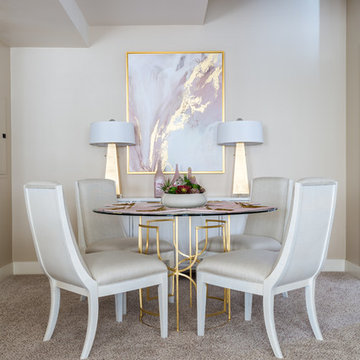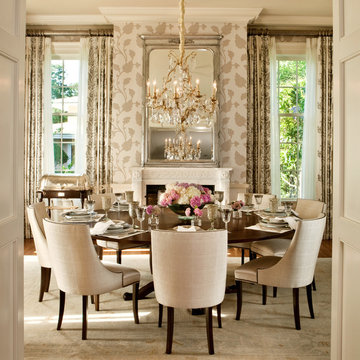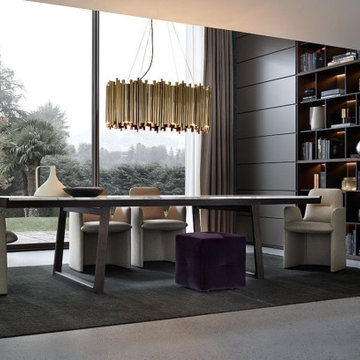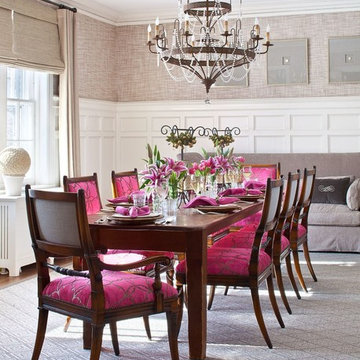ダイニング (カーペット敷き、合板フローリング、クッションフロア、ベージュの壁) の写真
絞り込み:
資材コスト
並び替え:今日の人気順
写真 1〜20 枚目(全 2,690 枚)
1/5
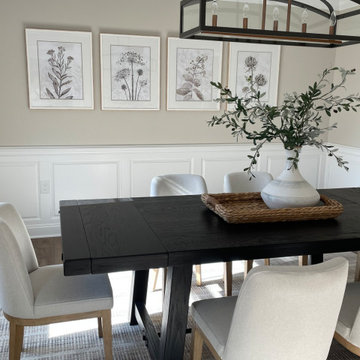
Simply charming farmhouse dining room.
Light and fresh color palette
Black stained wood craftsman-style dining table
Petite dining chairs
Hinkley Lighting Clarendon chandelier in bronze and matte black finishes
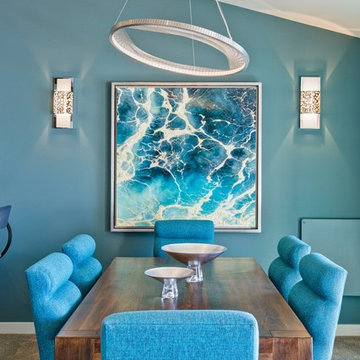
Solana Beach Remodel including home furnishings.
サンディエゴにある高級な中くらいなコンテンポラリースタイルのおしゃれなダイニング (ベージュの壁、カーペット敷き、標準型暖炉、タイルの暖炉まわり) の写真
サンディエゴにある高級な中くらいなコンテンポラリースタイルのおしゃれなダイニング (ベージュの壁、カーペット敷き、標準型暖炉、タイルの暖炉まわり) の写真
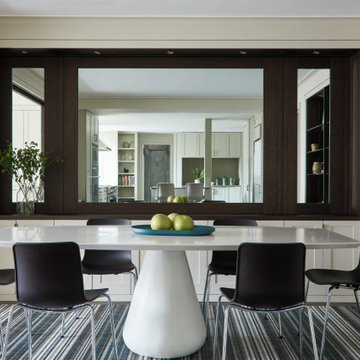
This pedestal dining table is a work of art but also allows for lots of extra seats as needed.
ニューヨークにある高級なトランジショナルスタイルのおしゃれなダイニング (ベージュの壁、カーペット敷き、マルチカラーの床) の写真
ニューヨークにある高級なトランジショナルスタイルのおしゃれなダイニング (ベージュの壁、カーペット敷き、マルチカラーの床) の写真
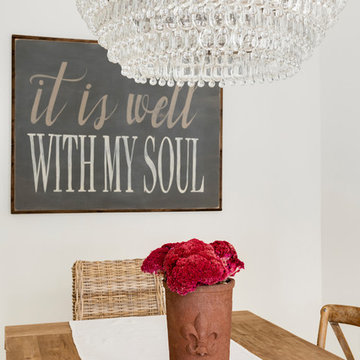
ミネアポリスにある中くらいなカントリー風のおしゃれなダイニングキッチン (ベージュの壁、カーペット敷き、ベージュの床) の写真
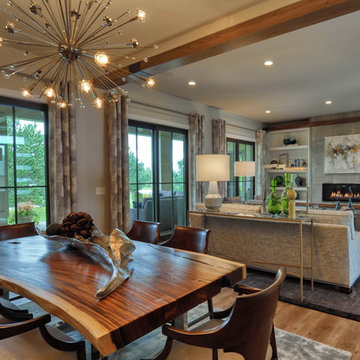
Lisza Coffey Photography
オマハにある高級な中くらいなミッドセンチュリースタイルのおしゃれなダイニング (クッションフロア、暖炉なし、ベージュの床、ベージュの壁) の写真
オマハにある高級な中くらいなミッドセンチュリースタイルのおしゃれなダイニング (クッションフロア、暖炉なし、ベージュの床、ベージュの壁) の写真

Our clients wanted to increase the size of their kitchen, which was small, in comparison to the overall size of the home. They wanted a more open livable space for the family to be able to hang out downstairs. They wanted to remove the walls downstairs in the front formal living and den making them a new large den/entering room. They also wanted to remove the powder and laundry room from the center of the kitchen, giving them more functional space in the kitchen that was completely opened up to their den. The addition was planned to be one story with a bedroom/game room (flex space), laundry room, bathroom (to serve as the on-suite to the bedroom and pool bath), and storage closet. They also wanted a larger sliding door leading out to the pool.
We demoed the entire kitchen, including the laundry room and powder bath that were in the center! The wall between the den and formal living was removed, completely opening up that space to the entry of the house. A small space was separated out from the main den area, creating a flex space for them to become a home office, sitting area, or reading nook. A beautiful fireplace was added, surrounded with slate ledger, flanked with built-in bookcases creating a focal point to the den. Behind this main open living area, is the addition. When the addition is not being utilized as a guest room, it serves as a game room for their two young boys. There is a large closet in there great for toys or additional storage. A full bath was added, which is connected to the bedroom, but also opens to the hallway so that it can be used for the pool bath.
The new laundry room is a dream come true! Not only does it have room for cabinets, but it also has space for a much-needed extra refrigerator. There is also a closet inside the laundry room for additional storage. This first-floor addition has greatly enhanced the functionality of this family’s daily lives. Previously, there was essentially only one small space for them to hang out downstairs, making it impossible for more than one conversation to be had. Now, the kids can be playing air hockey, video games, or roughhousing in the game room, while the adults can be enjoying TV in the den or cooking in the kitchen, without interruption! While living through a remodel might not be easy, the outcome definitely outweighs the struggles throughout the process.
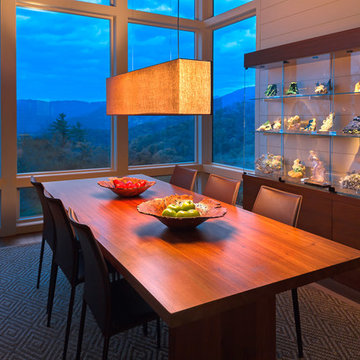
Tucked into a hillside, this mountain modern house looks to blend in with its surroundings and take advantage of spectacular mountain views. Outdoor terraces and porches connect and expand the living areas to the landscape, while thoughtful placement of windows provide a visual connection to the outdoors. The home’s green building features include solar hot water panels, rainwater cisterns, high-efficiency insulation and FSC certified cedar shingles and interior doors. The home is Energy Star and GreenBuilt NC certified.

Modern dining room design
Photo by Yulia Piterkina | www.06place.com
シアトルにあるお手頃価格の中くらいなコンテンポラリースタイルのおしゃれなダイニングキッチン (ベージュの壁、クッションフロア、グレーの床、暖炉なし) の写真
シアトルにあるお手頃価格の中くらいなコンテンポラリースタイルのおしゃれなダイニングキッチン (ベージュの壁、クッションフロア、グレーの床、暖炉なし) の写真
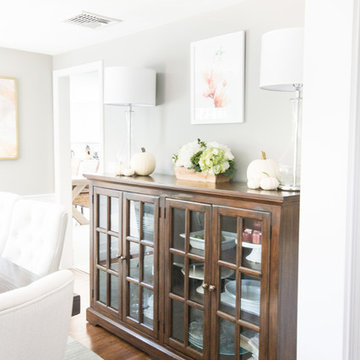
Jenna Shaughnessy, Wife in Progress Blog
https://wifeinprogressblog.com/neutral-dining-room-reveal/
Flowers: Hydrangea Floral in Wood Box
Server: Savannah Server
Table Lamp: The 007 Table Lamp
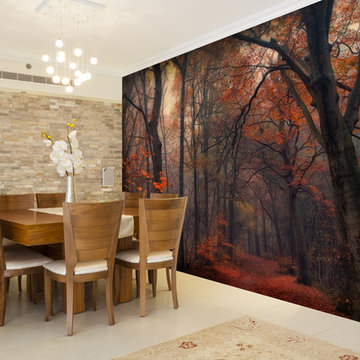
Decorative Forest Wallpaper Wall Mural in dining room. Wallsauce mural. Art by 1x Photography.
他の地域にあるお手頃価格の中くらいなモダンスタイルのおしゃれな独立型ダイニング (ベージュの壁、クッションフロア) の写真
他の地域にあるお手頃価格の中くらいなモダンスタイルのおしゃれな独立型ダイニング (ベージュの壁、クッションフロア) の写真
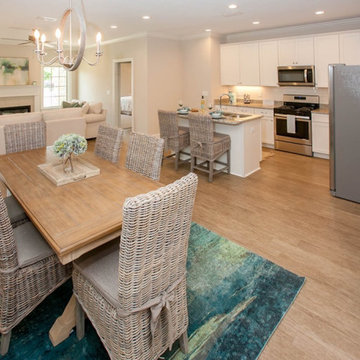
他の地域にある小さなビーチスタイルのおしゃれなLDK (ベージュの壁、クッションフロア、標準型暖炉、タイルの暖炉まわり、ベージュの床) の写真

Little River Cabin Airbnb
ニューヨークにあるお手頃価格の中くらいなミッドセンチュリースタイルのおしゃれなダイニング (朝食スペース、ベージュの壁、合板フローリング、ベージュの床、表し梁、板張り壁) の写真
ニューヨークにあるお手頃価格の中くらいなミッドセンチュリースタイルのおしゃれなダイニング (朝食スペース、ベージュの壁、合板フローリング、ベージュの床、表し梁、板張り壁) の写真
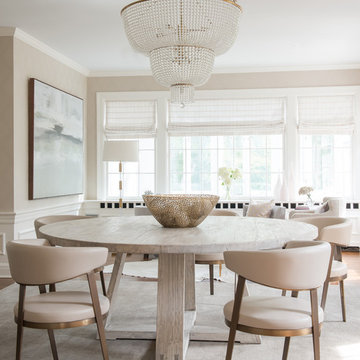
Jane Beiles Photography
ワシントンD.C.にある高級な中くらいなトランジショナルスタイルのおしゃれなLDK (ベージュの壁、カーペット敷き、暖炉なし、グレーの床) の写真
ワシントンD.C.にある高級な中くらいなトランジショナルスタイルのおしゃれなLDK (ベージュの壁、カーペット敷き、暖炉なし、グレーの床) の写真
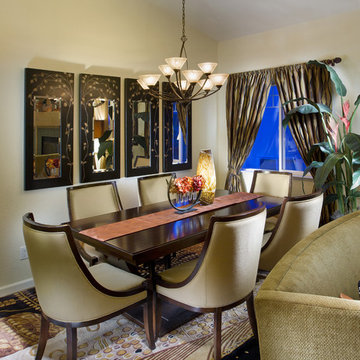
This dining room looks dramatic and stunning with its art nouveau area rug and mirrors that add sparkle to the space. The curvy chairs in a neutral color add a little softness to the room and exude a special warmth.
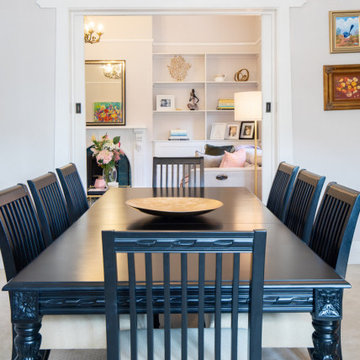
The task for this beautiful Hamilton East federation home was to create light-infused and timelessly sophisticated spaces for my client. This is proof in the success of choosing the right colour scheme, the use of mirrors and light-toned furniture, and allowing the beautiful features of the house to speak for themselves. Who doesn’t love the chandelier, ornate ceilings and picture rails?!
ダイニング (カーペット敷き、合板フローリング、クッションフロア、ベージュの壁) の写真
1
