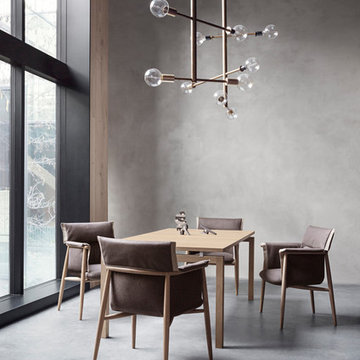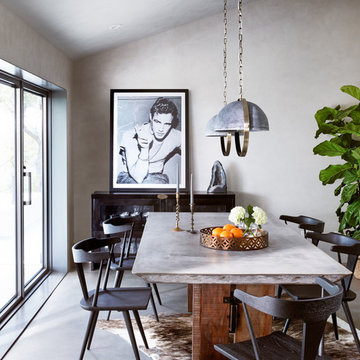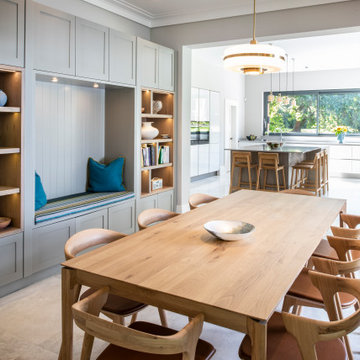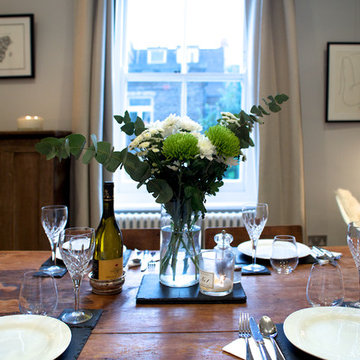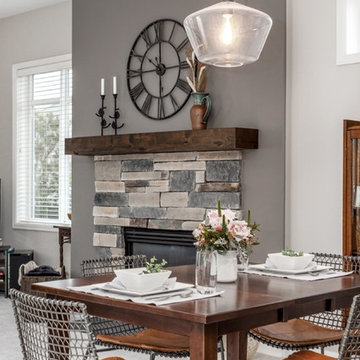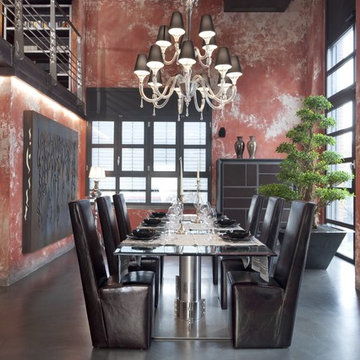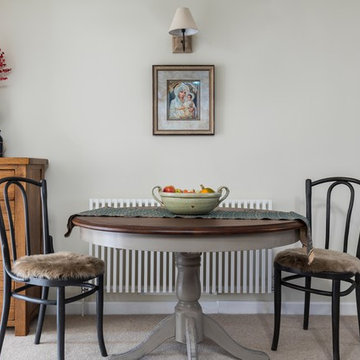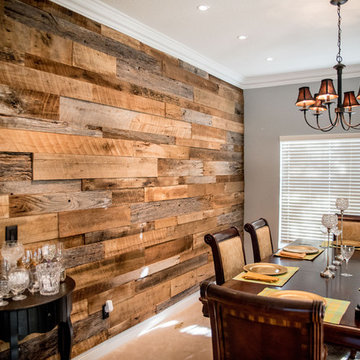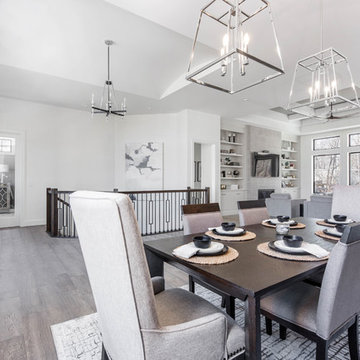ダイニング (カーペット敷き、コンクリートの床、グレーの壁、赤い壁) の写真
絞り込み:
資材コスト
並び替え:今日の人気順
写真 1〜20 枚目(全 1,858 枚)
1/5

Experience the harmonious blend of raw industrial elements and inviting warmth in this captivating industrial kitchen and dining area. From the sturdy concrete floors to the rugged charm of exposed metal beams, the wood-clad ceiling, and the expansive double-height space, every component contributes to the authentic industrial ambiance. Yet, amidst the industrial allure, the soothing wood tones and carefully curated lighting infuse a sense of comfort and coziness, completing this striking fusion of rugged and inviting aesthetics.
Architecture and Design by: H2D Architecture + Design
www.h2darchitects.com
Built by: Carlisle Classic Homes
Interior Design by: Karlee Coble Interiors
Photos by: Christopher Nelson Photography
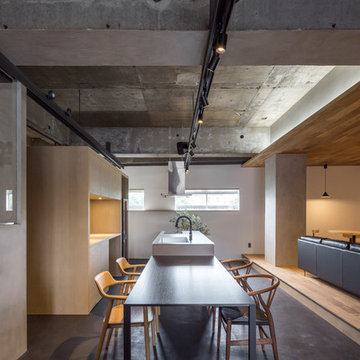
トーンが統一された
シックで落ち着いた雰囲気の空間。
右横のリビングはキッズスペースになっています。
東京都下にある中くらいなインダストリアルスタイルのおしゃれなLDK (グレーの壁、コンクリートの床、グレーの床、壁紙) の写真
東京都下にある中くらいなインダストリアルスタイルのおしゃれなLDK (グレーの壁、コンクリートの床、グレーの床、壁紙) の写真
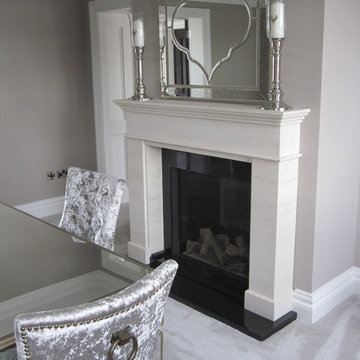
Removing the TV above the fireplace - to be replace by a stylish mirror . The fire is from the Stovax gas range and the Fireplace is from Worcester Marble. All supplied and fitted by The Heating Centre
Photo Steve Weatherall
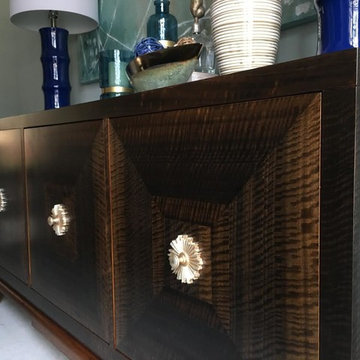
We kept the client's traditional dining table but added a beautiful, clean lined buffet with eye-catching hardware.
ダラスにある中くらいなトランジショナルスタイルのおしゃれな独立型ダイニング (グレーの壁、カーペット敷き、ベージュの床、暖炉なし) の写真
ダラスにある中くらいなトランジショナルスタイルのおしゃれな独立型ダイニング (グレーの壁、カーペット敷き、ベージュの床、暖炉なし) の写真
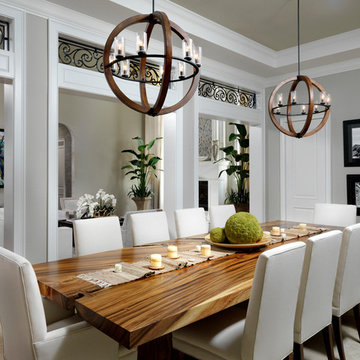
Beautiful Classic Organic Table
タンパにある高級な中くらいなトランジショナルスタイルのおしゃれな独立型ダイニング (グレーの壁、カーペット敷き、暖炉なし) の写真
タンパにある高級な中くらいなトランジショナルスタイルのおしゃれな独立型ダイニング (グレーの壁、カーペット敷き、暖炉なし) の写真

Interior - Living Room and Dining
Beach House at Avoca Beach by Architecture Saville Isaacs
Project Summary
Architecture Saville Isaacs
https://www.architecturesavilleisaacs.com.au/
The core idea of people living and engaging with place is an underlying principle of our practice, given expression in the manner in which this home engages with the exterior, not in a general expansive nod to view, but in a varied and intimate manner.
The interpretation of experiencing life at the beach in all its forms has been manifested in tangible spaces and places through the design of pavilions, courtyards and outdoor rooms.
Architecture Saville Isaacs
https://www.architecturesavilleisaacs.com.au/
A progression of pavilions and courtyards are strung off a circulation spine/breezeway, from street to beach: entry/car court; grassed west courtyard (existing tree); games pavilion; sand+fire courtyard (=sheltered heart); living pavilion; operable verandah; beach.
The interiors reinforce architectural design principles and place-making, allowing every space to be utilised to its optimum. There is no differentiation between architecture and interiors: Interior becomes exterior, joinery becomes space modulator, materials become textural art brought to life by the sun.
Project Description
Architecture Saville Isaacs
https://www.architecturesavilleisaacs.com.au/
The core idea of people living and engaging with place is an underlying principle of our practice, given expression in the manner in which this home engages with the exterior, not in a general expansive nod to view, but in a varied and intimate manner.
The house is designed to maximise the spectacular Avoca beachfront location with a variety of indoor and outdoor rooms in which to experience different aspects of beachside living.
Client brief: home to accommodate a small family yet expandable to accommodate multiple guest configurations, varying levels of privacy, scale and interaction.
A home which responds to its environment both functionally and aesthetically, with a preference for raw, natural and robust materials. Maximise connection – visual and physical – to beach.
The response was a series of operable spaces relating in succession, maintaining focus/connection, to the beach.
The public spaces have been designed as series of indoor/outdoor pavilions. Courtyards treated as outdoor rooms, creating ambiguity and blurring the distinction between inside and out.
A progression of pavilions and courtyards are strung off circulation spine/breezeway, from street to beach: entry/car court; grassed west courtyard (existing tree); games pavilion; sand+fire courtyard (=sheltered heart); living pavilion; operable verandah; beach.
Verandah is final transition space to beach: enclosable in winter; completely open in summer.
This project seeks to demonstrates that focusing on the interrelationship with the surrounding environment, the volumetric quality and light enhanced sculpted open spaces, as well as the tactile quality of the materials, there is no need to showcase expensive finishes and create aesthetic gymnastics. The design avoids fashion and instead works with the timeless elements of materiality, space, volume and light, seeking to achieve a sense of calm, peace and tranquillity.
Architecture Saville Isaacs
https://www.architecturesavilleisaacs.com.au/
Focus is on the tactile quality of the materials: a consistent palette of concrete, raw recycled grey ironbark, steel and natural stone. Materials selections are raw, robust, low maintenance and recyclable.
Light, natural and artificial, is used to sculpt the space and accentuate textural qualities of materials.
Passive climatic design strategies (orientation, winter solar penetration, screening/shading, thermal mass and cross ventilation) result in stable indoor temperatures, requiring minimal use of heating and cooling.
Architecture Saville Isaacs
https://www.architecturesavilleisaacs.com.au/
Accommodation is naturally ventilated by eastern sea breezes, but sheltered from harsh afternoon winds.
Both bore and rainwater are harvested for reuse.
Low VOC and non-toxic materials and finishes, hydronic floor heating and ventilation ensure a healthy indoor environment.
Project was the outcome of extensive collaboration with client, specialist consultants (including coastal erosion) and the builder.
The interpretation of experiencing life by the sea in all its forms has been manifested in tangible spaces and places through the design of the pavilions, courtyards and outdoor rooms.
The interior design has been an extension of the architectural intent, reinforcing architectural design principles and place-making, allowing every space to be utilised to its optimum capacity.
There is no differentiation between architecture and interiors: Interior becomes exterior, joinery becomes space modulator, materials become textural art brought to life by the sun.
Architecture Saville Isaacs
https://www.architecturesavilleisaacs.com.au/
https://www.architecturesavilleisaacs.com.au/
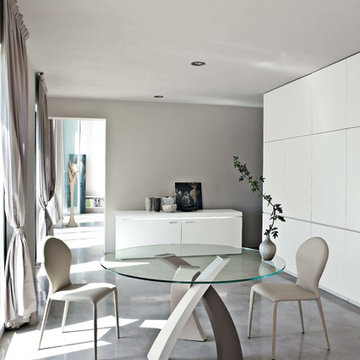
The Eliseo Contemporary Dining Table will create a luxurious and modern atmosphere while serving all practical intents. Made in Italy by Tonin Casa, Eliseo Designer Dining Table is a true furnishing object with function, beauty and style. The base offers a unique contemporary design made out of three bowed, interlocking elements that get narrower as they get closer to the top to offer a stunning multi-dimensional view through the transparent tempered glass top.
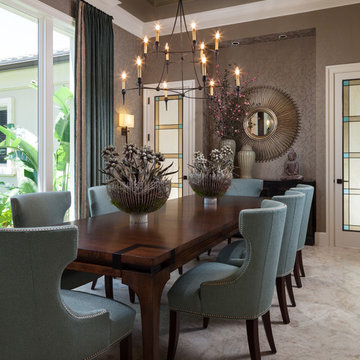
Nick Sargent of Sargent Photography
Interior Design by Insignia Design Group
マイアミにあるトランジショナルスタイルのおしゃれなダイニング (グレーの壁、ベージュの床、カーペット敷き) の写真
マイアミにあるトランジショナルスタイルのおしゃれなダイニング (グレーの壁、ベージュの床、カーペット敷き) の写真
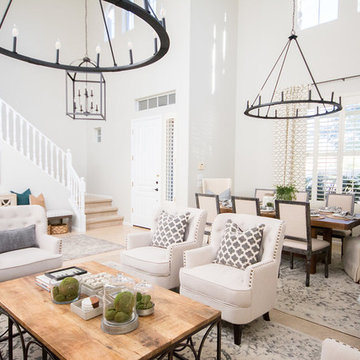
Farmhouse rustic Dining Table with a large oversized round chandelier to add to the grandure.
フェニックスにあるお手頃価格の広いトランジショナルスタイルのおしゃれなLDK (グレーの壁、カーペット敷き、ベージュの床) の写真
フェニックスにあるお手頃価格の広いトランジショナルスタイルのおしゃれなLDK (グレーの壁、カーペット敷き、ベージュの床) の写真
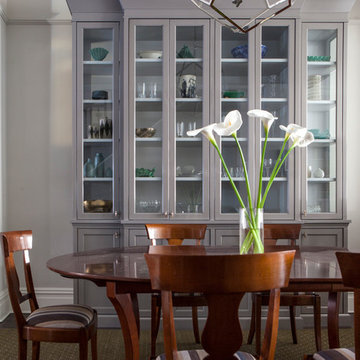
Photo - Nick Johnson Photography
ニューヨークにある中くらいなトランジショナルスタイルのおしゃれな独立型ダイニング (グレーの壁、カーペット敷き、暖炉なし、ベージュの床) の写真
ニューヨークにある中くらいなトランジショナルスタイルのおしゃれな独立型ダイニング (グレーの壁、カーペット敷き、暖炉なし、ベージュの床) の写真
ダイニング (カーペット敷き、コンクリートの床、グレーの壁、赤い壁) の写真
1
