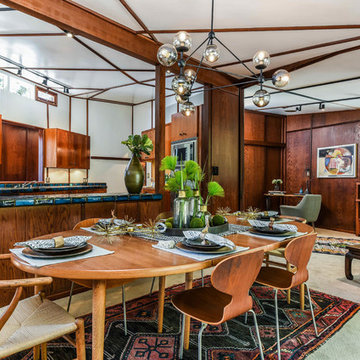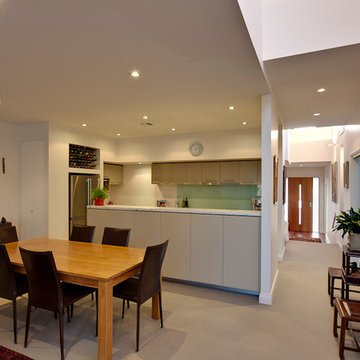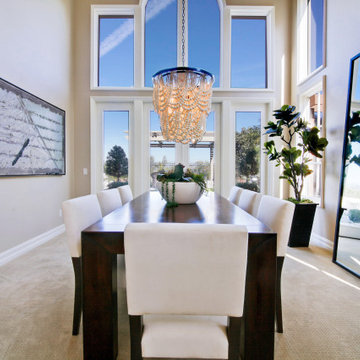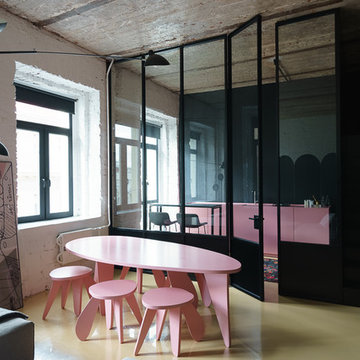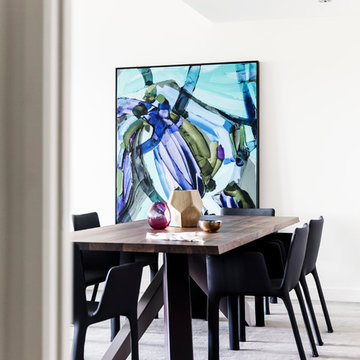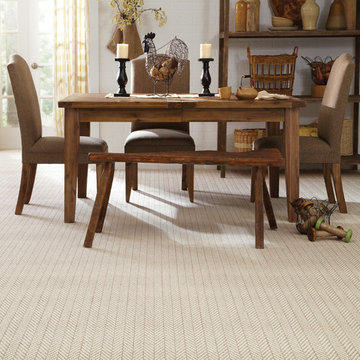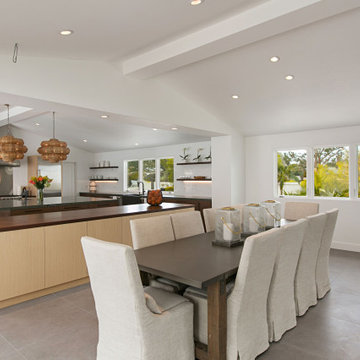ダイニングキッチン (カーペット敷き、コンクリートの床、ベージュの床) の写真
絞り込み:
資材コスト
並び替え:今日の人気順
写真 1〜20 枚目(全 287 枚)
1/5
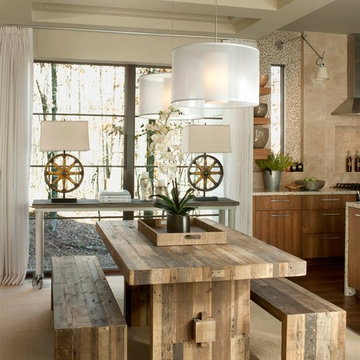
Photos copyright 2012 Scripps Network, LLC. Used with permission, all rights reserved.
アトランタにあるお手頃価格の中くらいなトランジショナルスタイルのおしゃれなダイニングキッチン (カーペット敷き、メタリックの壁、暖炉なし、ベージュの床) の写真
アトランタにあるお手頃価格の中くらいなトランジショナルスタイルのおしゃれなダイニングキッチン (カーペット敷き、メタリックの壁、暖炉なし、ベージュの床) の写真
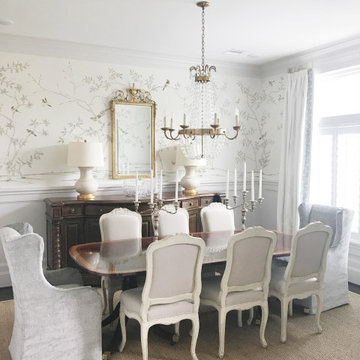
Design: "Solitude Cream" Chinoiserie mural. Installed above a chair rail in this traditional dining room, designed by Amy Kummer.
他の地域にある高級な広いトラディショナルスタイルのおしゃれなダイニングキッチン (壁紙、白い壁、カーペット敷き、ベージュの床) の写真
他の地域にある高級な広いトラディショナルスタイルのおしゃれなダイニングキッチン (壁紙、白い壁、カーペット敷き、ベージュの床) の写真

The 6015™ HO Linear Gas Fireplace presents you with superior heat performance, high quality construction and a stunning presentation of fire. The 6015™ is the largest unit in this three-part Linear Gas Fireplace Series, and is the perfect accompaniment to grand living spaces and custom homes. Like it's smaller counterparts, the 4415™ and 3615™, the 6015™ features a sleek 15 inch height and a long row of tall, dynamic flames over a bed of reflective crushed glass that is illuminated by bottom-lit Accent Lights. The 6015™ gas fireplace comes with the luxury of adding three different crushed glass options, the Driftwood and Stone Fyre-Art Kit, and multiple fireback selections to completely transition the look of this fireplace.
The 6015™ gas fireplace not only serves as a beautiful focal point in any home; it boasts an impressively high heat output of 56,000 BTUs and has the ability to heat up to 2,800 square feet, utilizing two concealed 90 CFM fans. It features high quality, ceramic glass that comes standard with the 2015 ANSI approved low visibility safety barrier, increasing the overall safety of this unit for you and your family. The GreenSmart® 2 Wall Mounted Thermostat Remote is also featured with the 6015™, which allows you to easily adjust every component of this fireplace. It even includes optional Power Heat Vent Kits, allowing you to heat additional rooms in your home. The 6015™ is built with superior Fireplace Xtrordinair craftsmanship using the highest quality materials and heavy-duty construction. Experience the difference in quality and performance with the 6015™ HO Linear Gas Fireplace by Fireplace Xtrordinair.
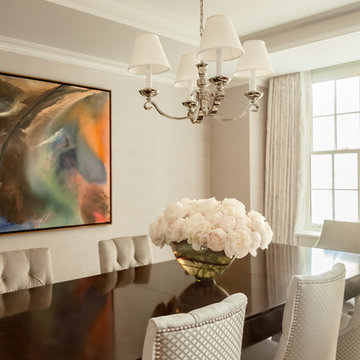
Park Ave Dining Room
Photography by Patrick Cline
ニューヨークにあるラグジュアリーな広いトラディショナルスタイルのおしゃれなダイニングキッチン (ベージュの壁、カーペット敷き、ベージュの床) の写真
ニューヨークにあるラグジュアリーな広いトラディショナルスタイルのおしゃれなダイニングキッチン (ベージュの壁、カーペット敷き、ベージュの床) の写真
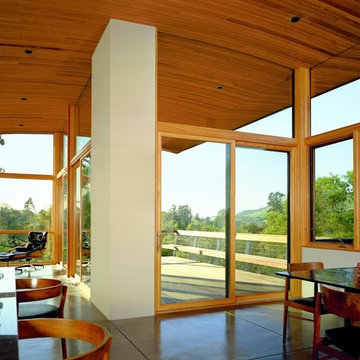
Marvin Windows and Doors Sliding Patio Door. Sophisticated contemporary design and energy efficient.
What statement is your door making? The right door can say a lot about a home. That’s why AVI offers a wide selection of door options from Marvin. Choose from sliding and swinging patio doors, scenic doors and more. All complemented by a full variety of hardware finishes and styles, interior wood and endless exterior door choices.
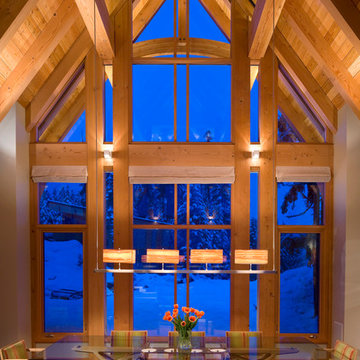
timber frame and large opening.modern dining, glass dining table, high ceiling, wood decked ceiling, integrated lighting.
*illustrated images are from participated project while working with: Openspace Architecture Inc.

Formal Dining room, featuring wicker-backed rounded dining chairs as well as a pictograph buffet beneath a beautiful afro-inspired art piece flanked by a spotted table lamp and metal sculptures. Scrolling up to the hero image of this blog post, you were greeted with another view of this stunning formal dining room. The wood dining table is framed by merlot velvet drapery and orange pampas grass in wicker floor vases atop an exquisitely textured area rug. This home exudes a style that truly needs to be seen to be appreciated.
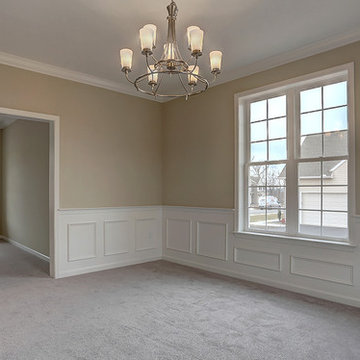
This 2-story home with welcoming wrap-around front porch includes a 2-car garage with a finished Mudroom entry. Hardwood flooring in the Foyer greets you upon entering the home with 9’ceilings throughout the first floor. Convenient Flex Space to the front of the home leads to the Dining Room off of Kitchen. The spacious Kitchen features stylish granite countertops with tile backsplash, island with breakfast bar counter, stainless steel appliances, and a pantry. The Kitchen is open to the Breakfast Area and Family Room. A gas fireplace with stone surround warms the Family Room, while sliding glass doors off of the sunny Breakfast Area provide access to the backyard patio.
A convenient laundry room joins all 4 bedrooms on the 2nd floor. The Owner’s Suite, adorned with a tray ceiling, includes an expansive closet and private bathroom with 5’ tile shower and double bowl vanity.
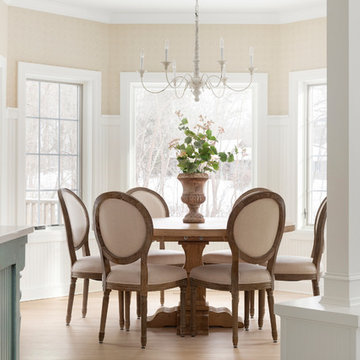
ミネアポリスにある中くらいなカントリー風のおしゃれなダイニングキッチン (ベージュの壁、カーペット敷き、ベージュの床) の写真
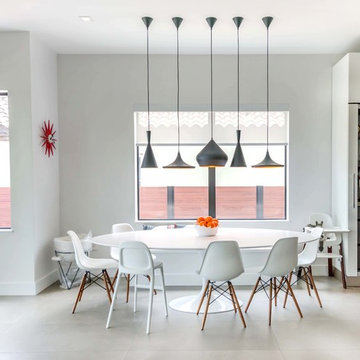
マイアミにある高級な中くらいなコンテンポラリースタイルのおしゃれなダイニングキッチン (白い壁、ベージュの床、コンクリートの床、暖炉なし) の写真
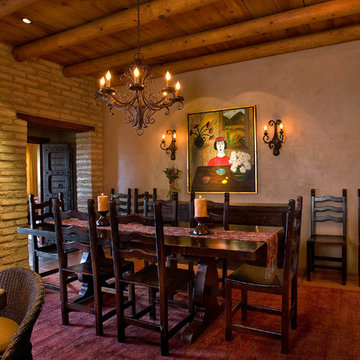
Thomas Veneklasen Photography
Integral Colored Natural Plaster
Adobe Walls
フェニックスにある高級な中くらいなヴィクトリアン調のおしゃれなダイニングキッチン (ベージュの壁、コンクリートの床、ベージュの床) の写真
フェニックスにある高級な中くらいなヴィクトリアン調のおしゃれなダイニングキッチン (ベージュの壁、コンクリートの床、ベージュの床) の写真
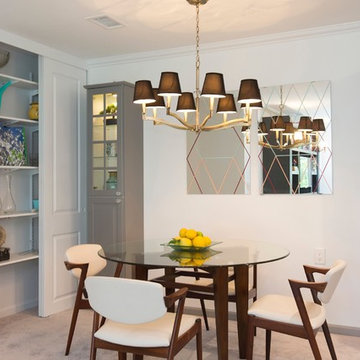
Mindy Mellingcamp
オレンジカウンティにある低価格の小さなトランジショナルスタイルのおしゃれなダイニングキッチン (白い壁、カーペット敷き、暖炉なし、ベージュの床) の写真
オレンジカウンティにある低価格の小さなトランジショナルスタイルのおしゃれなダイニングキッチン (白い壁、カーペット敷き、暖炉なし、ベージュの床) の写真
ダイニングキッチン (カーペット敷き、コンクリートの床、ベージュの床) の写真
1

