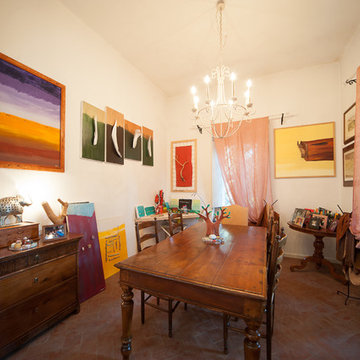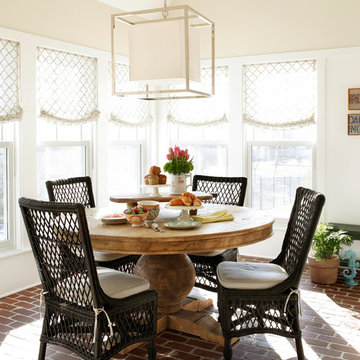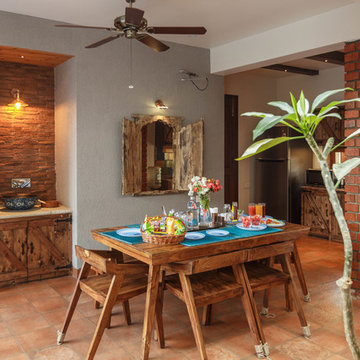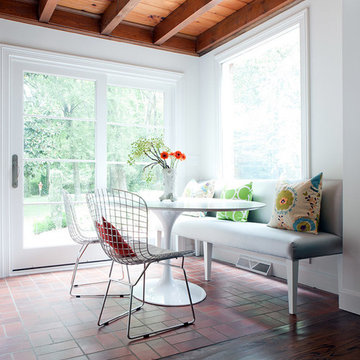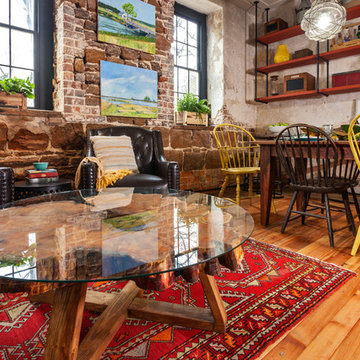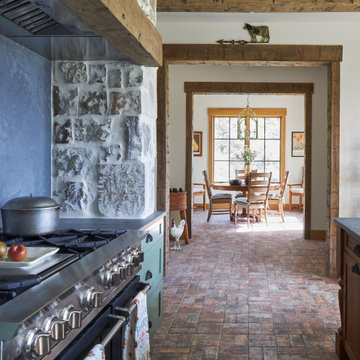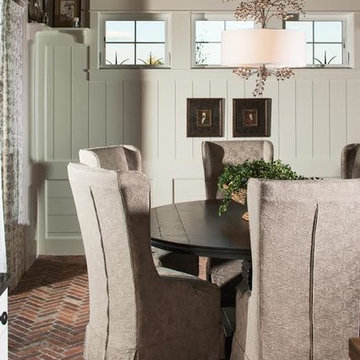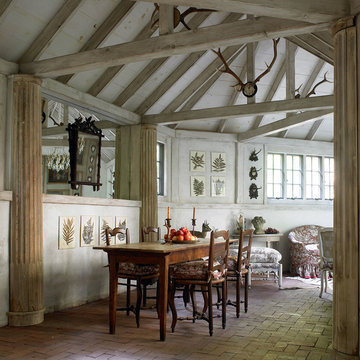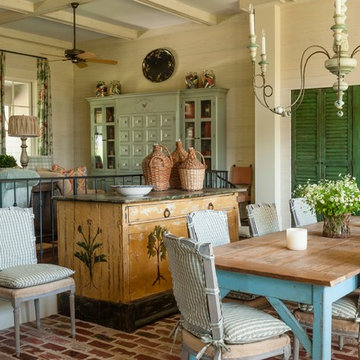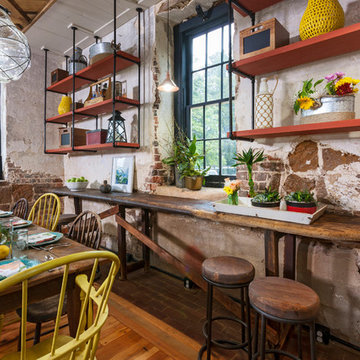ダイニング (レンガの床、ベージュの壁、茶色い壁、マルチカラーの壁) の写真
絞り込み:
資材コスト
並び替え:今日の人気順
写真 1〜20 枚目(全 104 枚)
1/5

It has all the features of an award-winning home—a grand estate exquisitely restored to its historic New Mexico Territorial-style beauty, yet with 21st-century amenities and energy efficiency. And, for a Washington, D.C.-based couple who vacationed with their children in Santa Fe for decades, the 6,000-square-foot hilltop home has the added benefit of being the perfect gathering spot for family and friends from both coasts.
Wendy McEahern photography LLC

We used 11’ tall steel windows and doors separated by slender stone piers for the exterior walls of this addition. With all of its glazing, the new dining room opens the family room to views of Comal Springs and brings natural light deep into the house.
The floor is waxed brick, and the ceiling is pecky cypress. The stone piers support the second floor sitting porch at the master bedroom.
Photography by Travis Keas

Kolanowski Studio
ヒューストンにある高級な広い地中海スタイルのおしゃれなダイニングキッチン (レンガの床、ベージュの壁、茶色い床) の写真
ヒューストンにある高級な広い地中海スタイルのおしゃれなダイニングキッチン (レンガの床、ベージュの壁、茶色い床) の写真
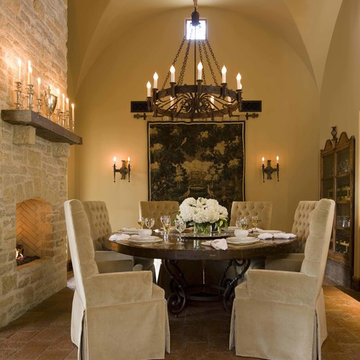
This formal dining room is the perfect place for an intimate dinner or entertaining friends. Sitting before a beautiful brick fireplace, the dark wooden table is surrounded by luxuriously covered chairs. Candles placed along the mantle provide soft light from the wrought iron chandelier above. This space, with rugged flagstone flooring and high arched ceilings, simply exudes elegance.
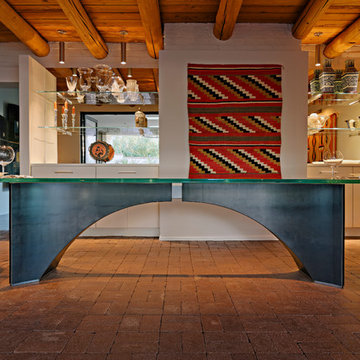
dining room created from a previous exterior porch, showcasing an original steel and glass table design by architect Bil Taylor, glass shelving on mirrors , backside of a fireplace covered with new frame and drywall, sandblasted beams were original as well, new red brick pavers for floor runs to patio adjacent
photo liam frederick
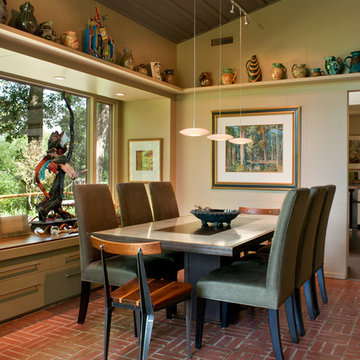
This mid-century mountain modern home was originally designed in the early 1950s. The house has ample windows that provide dramatic views of the adjacent lake and surrounding woods. The current owners wanted to only enhance the home subtly, not alter its original character. The majority of exterior and interior materials were preserved, while the plan was updated with an enhanced kitchen and master suite. Added daylight to the kitchen was provided by the installation of a new operable skylight. New large format porcelain tile and walnut cabinets in the master suite provided a counterpoint to the primarily painted interior with brick floors.

Jotul Oslo Wood Stove in Blue/Black Finish, Alcove in Hillstone Verona Cast Stone, Floor in Bourbon Street Brick, Raised Hearth in Custom Reinforced Concrete, Wood Storage Below Hearth
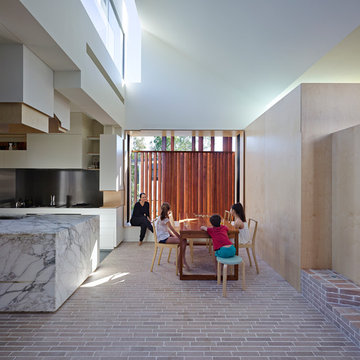
The owners of this 1890’s timber cottage –an architect and an interior designer – created a dramatic extension that weaves from the remodelled existing house, through a new pavilion accommodating a hall, bathroom, bedrooms, dining area and kitchen, and into the back garden. An original quarter-bond brick fireplace “anchored” the old building and became the extension’s starting point. The new work artfully uses brick to respond to light while defining boundaries and social spaces, creating edges to perch, responding to privacy, and addressing the garden. The brick walls and floors are patterned with quarter-bond variations along with hit-and-miss (perforated) walling and open perpends (the vertical gaps between bricks), blurring the distinction between internal and external space. The brickwork, predominately in Simmental Silver along with reclaimed bricks, captures an architecture that is responsive, connecting to its place and environment. The handcrafted brickwork creates geometries and forms, contrasting mass with void to create a sense of lightness and connection to site.
Photographer: Christopher Frederick Jones (Elvis & Rose photo by Alex Chomicz)
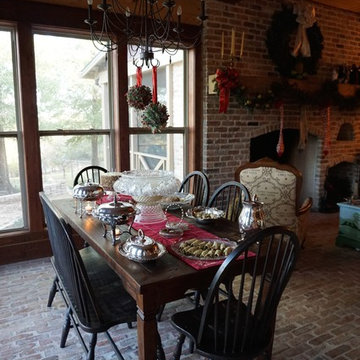
Instead of the usual fare, we chose to have a Christmas lunch buffet. Here you can see our table, and a peek of the fireplace, exquisitely dressed for Christmas.
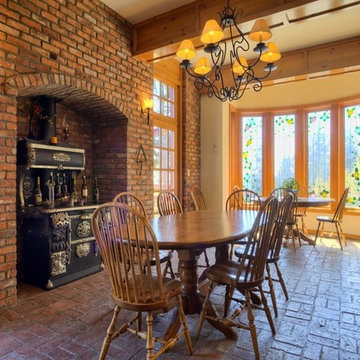
シアトルにある広いラスティックスタイルのおしゃれなダイニングキッチン (ベージュの壁、レンガの床、薪ストーブ、レンガの暖炉まわり) の写真
ダイニング (レンガの床、ベージュの壁、茶色い壁、マルチカラーの壁) の写真
1
