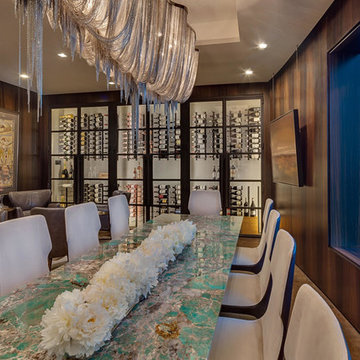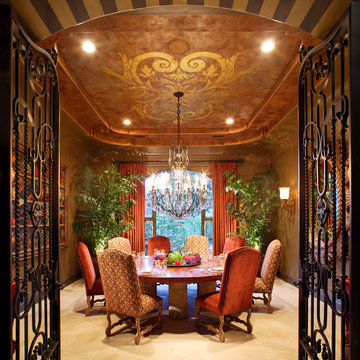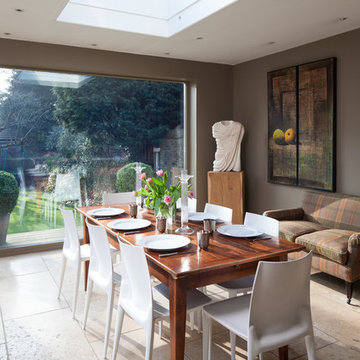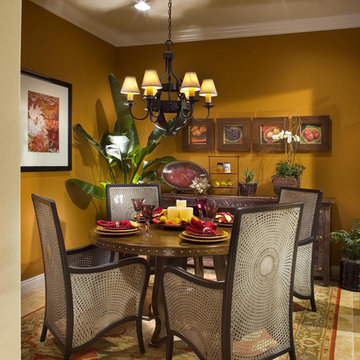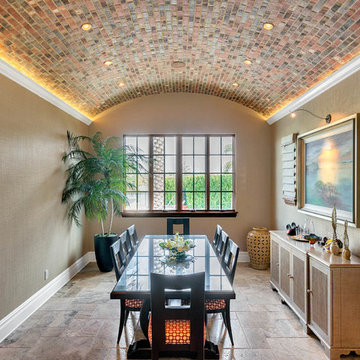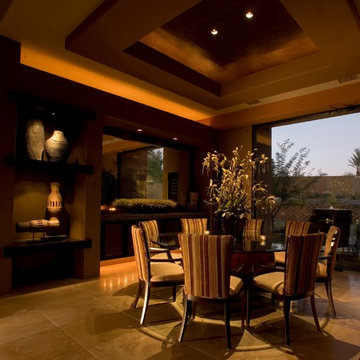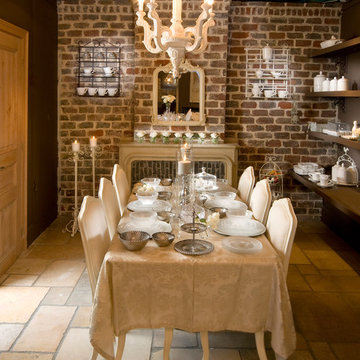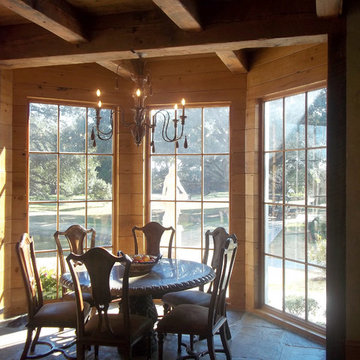ダイニング (レンガの床、トラバーチンの床、茶色い壁) の写真
絞り込み:
資材コスト
並び替え:今日の人気順
写真 1〜20 枚目(全 100 枚)
1/4
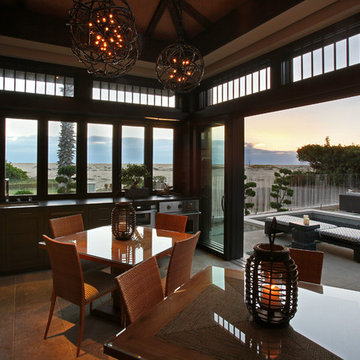
Aidin Foster
オレンジカウンティにある高級な中くらいなコンテンポラリースタイルのおしゃれな独立型ダイニング (茶色い壁、トラバーチンの床) の写真
オレンジカウンティにある高級な中くらいなコンテンポラリースタイルのおしゃれな独立型ダイニング (茶色い壁、トラバーチンの床) の写真
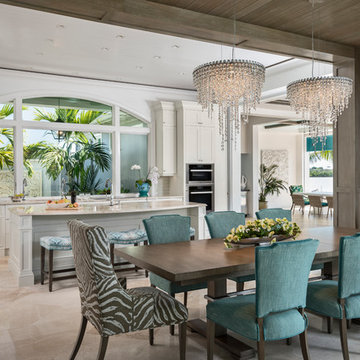
Amber Frederiksen Photography
他の地域にある広いトランジショナルスタイルのおしゃれなダイニングキッチン (茶色い壁、暖炉なし、ベージュの床、トラバーチンの床) の写真
他の地域にある広いトランジショナルスタイルのおしゃれなダイニングキッチン (茶色い壁、暖炉なし、ベージュの床、トラバーチンの床) の写真
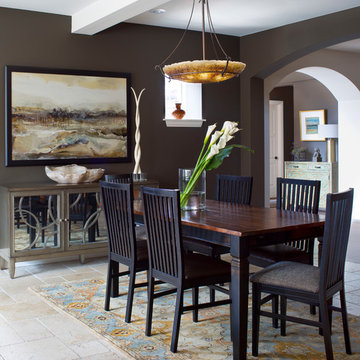
Casual Dining in Denver Townhouse
Photo by Emily Minton-Redfield
デンバーにあるラグジュアリーな中くらいなトランジショナルスタイルのおしゃれなダイニングキッチン (茶色い壁、トラバーチンの床、ベージュの床) の写真
デンバーにあるラグジュアリーな中くらいなトランジショナルスタイルのおしゃれなダイニングキッチン (茶色い壁、トラバーチンの床、ベージュの床) の写真
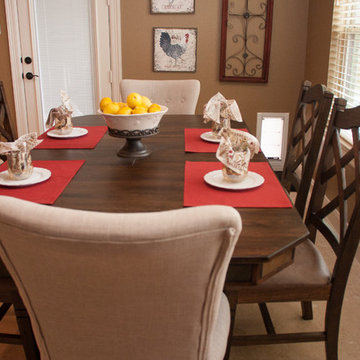
Photo Credit: Erin Weaver - Desired Photo
ヒューストンにあるお手頃価格の広いトラディショナルスタイルのおしゃれな独立型ダイニング (茶色い壁、トラバーチンの床、暖炉なし、ベージュの床) の写真
ヒューストンにあるお手頃価格の広いトラディショナルスタイルのおしゃれな独立型ダイニング (茶色い壁、トラバーチンの床、暖炉なし、ベージュの床) の写真
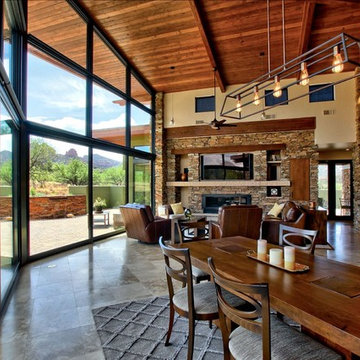
Open floor plan and floor to ceiling windows to take advantage of the Sedona, AZ views.
フェニックスにある高級な小さなサンタフェスタイルのおしゃれなLDK (茶色い壁、トラバーチンの床、石材の暖炉まわり) の写真
フェニックスにある高級な小さなサンタフェスタイルのおしゃれなLDK (茶色い壁、トラバーチンの床、石材の暖炉まわり) の写真
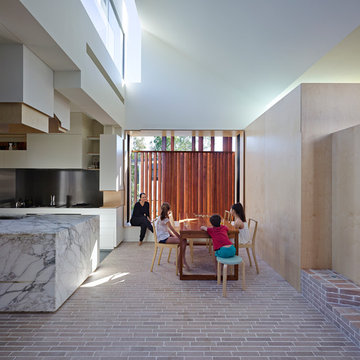
The owners of this 1890’s timber cottage –an architect and an interior designer – created a dramatic extension that weaves from the remodelled existing house, through a new pavilion accommodating a hall, bathroom, bedrooms, dining area and kitchen, and into the back garden. An original quarter-bond brick fireplace “anchored” the old building and became the extension’s starting point. The new work artfully uses brick to respond to light while defining boundaries and social spaces, creating edges to perch, responding to privacy, and addressing the garden. The brick walls and floors are patterned with quarter-bond variations along with hit-and-miss (perforated) walling and open perpends (the vertical gaps between bricks), blurring the distinction between internal and external space. The brickwork, predominately in Simmental Silver along with reclaimed bricks, captures an architecture that is responsive, connecting to its place and environment. The handcrafted brickwork creates geometries and forms, contrasting mass with void to create a sense of lightness and connection to site.
Photographer: Christopher Frederick Jones (Elvis & Rose photo by Alex Chomicz)
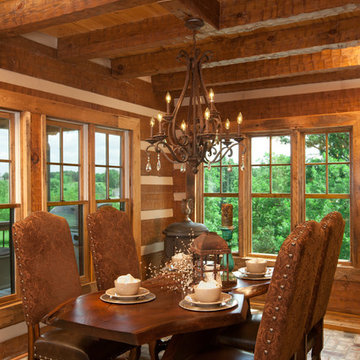
Another view of the dining space and the wood slab table. Rustic elegance!
他の地域にある広いラスティックスタイルのおしゃれなLDK (茶色い壁、レンガの床) の写真
他の地域にある広いラスティックスタイルのおしゃれなLDK (茶色い壁、レンガの床) の写真
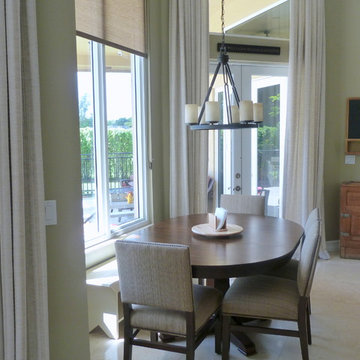
BENCH SEATING VISUALLY OPENS THIS SPACE WITH ITS CUSTOM CASEMENT WINDOW TREATMENTS AND CUSTOM LIGHT FILTERING ROLLER SHADES.
マイアミにある高級な中くらいなモダンスタイルのおしゃれなダイニングキッチン (茶色い壁、トラバーチンの床) の写真
マイアミにある高級な中くらいなモダンスタイルのおしゃれなダイニングキッチン (茶色い壁、トラバーチンの床) の写真
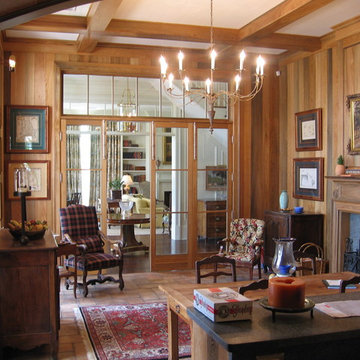
Keeping room, with Sinker Cypress walls and beams.
他の地域にある広いトラディショナルスタイルのおしゃれな独立型ダイニング (茶色い壁、レンガの床、標準型暖炉、コンクリートの暖炉まわり) の写真
他の地域にある広いトラディショナルスタイルのおしゃれな独立型ダイニング (茶色い壁、レンガの床、標準型暖炉、コンクリートの暖炉まわり) の写真
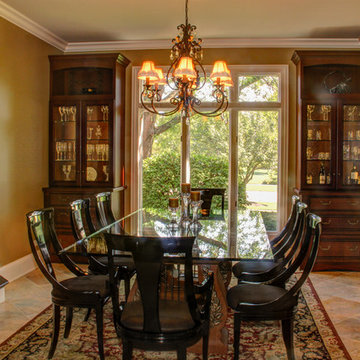
What started as a kitchen remodeling project turned into a large interior renovation of the entire first floor of the home. As design got underway for a new kitchen, the homeowners quickly decided to update the entire first floor to match the new open kitchen.
The kitchen was updated with new appliances, countertops, and Fieldstone cabinetry. Fieldstone Cabinetry was also added in the laundry room to allow for more storage space and a place to drop coats and shoes.
The dining room was redecorated with wainscoting and a chandelier. The powder room was updated and the main staircase received a makeover as well. The living room fireplace surround was changed from brick to stone for a more elegant look.
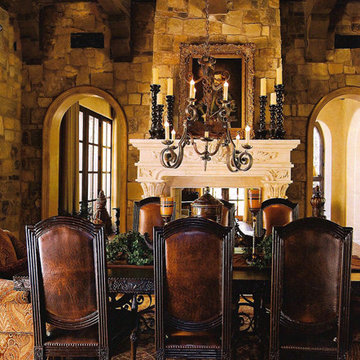
We love this traditional style formal dining room with stone walls, chandelier, and custom furniture.
フェニックスにあるラグジュアリーな巨大なトラディショナルスタイルのおしゃれな独立型ダイニング (茶色い壁、トラバーチンの床、両方向型暖炉、石材の暖炉まわり) の写真
フェニックスにあるラグジュアリーな巨大なトラディショナルスタイルのおしゃれな独立型ダイニング (茶色い壁、トラバーチンの床、両方向型暖炉、石材の暖炉まわり) の写真
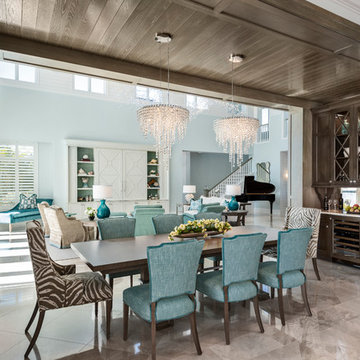
Amber Frederiksen Photography
他の地域にあるトランジショナルスタイルのおしゃれなダイニングキッチン (茶色い壁、トラバーチンの床、ベージュの床) の写真
他の地域にあるトランジショナルスタイルのおしゃれなダイニングキッチン (茶色い壁、トラバーチンの床、ベージュの床) の写真
ダイニング (レンガの床、トラバーチンの床、茶色い壁) の写真
1
