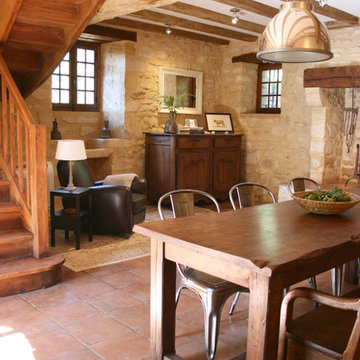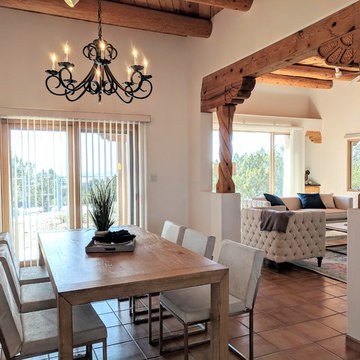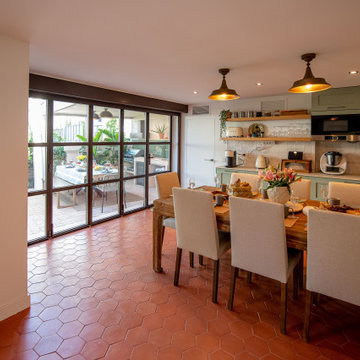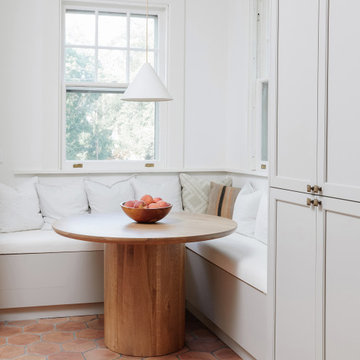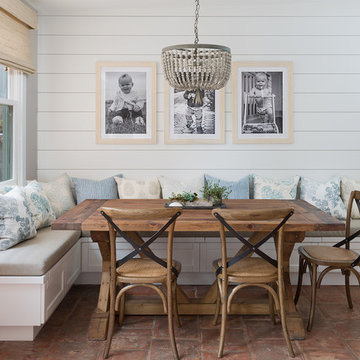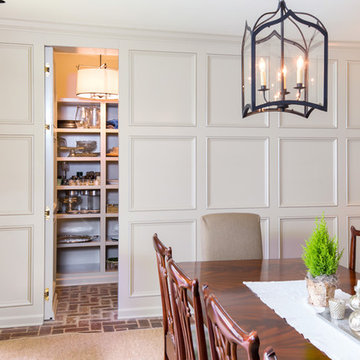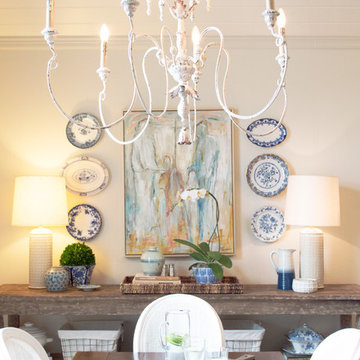ダイニング (レンガの床、テラコッタタイルの床) の写真
絞り込み:
資材コスト
並び替え:今日の人気順
写真 121〜140 枚目(全 1,689 枚)
1/3
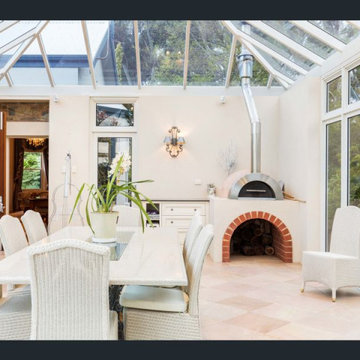
The Conservatory room is sun-filled year round and is a perfect entertaining space. Outdoor furniture and fabrics in classic style and colours create a relaxed atmosphere. the woodfired oven is a hand for a quick pizza or a roast dinner.
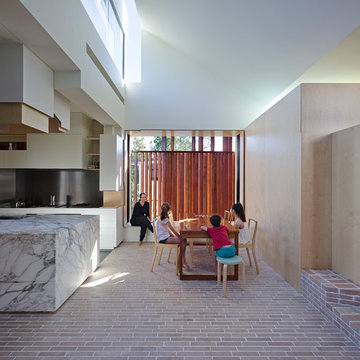
The elegant brick flooring uses the same bricks as the walling, Bowral Bricks in Simmental Silver, laid on edge.
Featured Product: Bowral Bricks 50mm Dry Pressed Clay Bricks in 'Simmental Silver'
Location: Highgate Hill QLD
Owners: Jayson and Melissa Blight
Architect: Cox Rayner Architects in collaboration with Twofold Studio
Structural engineer: Westera partners
Builder: Frame Projects
Bricklayer: Elvis & Rose
Photographer: Christopher Frederick Jones (Elvis & Rose photo by Alex Chomicz)
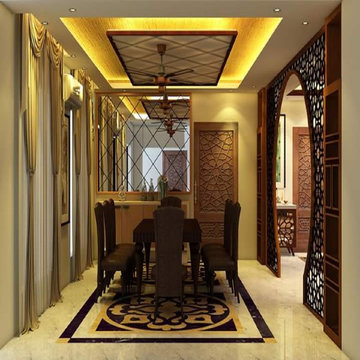
Firstly, I believe having a place that cultivates creativity, fosters synergy, promotes teamwork, and inspires all folks that reside in it. One of these dynamic office interior paintings surroundings may be the important thing to attain and even surpassing, your employer’s targets. So, we are a reliable and modern workplace interior design organization in Bangladesh that will comprehend your aspiration to attain corporation dynamics.
Cubic interior design Bd Having a properly-designed workplace brings out the exceptional on your human beings, as it caters to all their personal and expert wishes. Their abilities become completely realized, which means that maximum productiveness on your enterprise. So, it’s well worth considering workplace area protection for the betterment of the organization’s environment.
At Cubic interior design, we understand the above matters absolutely, layout and build workplace space interior design and renovation in Bangladesh. Office interior design & maintenance offerings were our specializations for years, even more, we’re confident to ensure the excellent feasible service for you.
Sooner or later, Our space making plans experts create revolutionary & inspiring trading office indoor layout in Bangladesh, we’re proud of our capability to help clients from initial indoors layout formation via whole commercial office interior design in Dhaka and throughout Bangladesh.
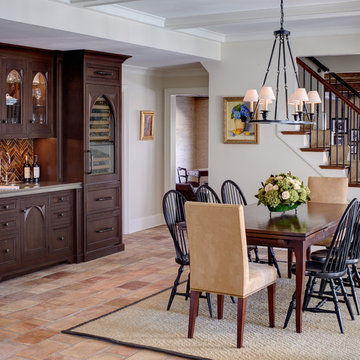
The family often entertains large parties and also needed space for their family of seven to gather. This eating area is open to the kitchen as well as the family room allowing great traffic flow throughout the home. Custom gothic-inspired cabinet doors on the bar cabinetry make a statement within the space.
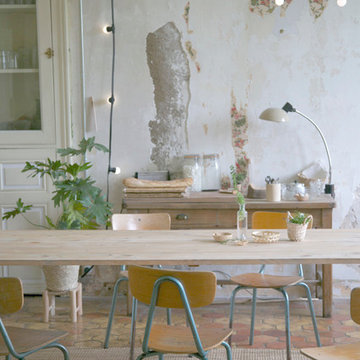
Isabelle Dubois-Dumée
他の地域にあるお手頃価格の中くらいなシャビーシック調のおしゃれなダイニング (マルチカラーの壁、テラコッタタイルの床) の写真
他の地域にあるお手頃価格の中くらいなシャビーシック調のおしゃれなダイニング (マルチカラーの壁、テラコッタタイルの床) の写真

The ceiling is fab, the walls are fab, the tiled floors are fab. To balance it all, we added a stunning rugs, custom furnishings and lighting. We used shades of blue to balance all the brown and the highlight the ceiling. This Dining Room says come on in and stay a while.

カンザスシティにあるお手頃価格の中くらいなカントリー風のおしゃれなダイニング (朝食スペース、白い壁、テラコッタタイルの床、コーナー設置型暖炉、積石の暖炉まわり、マルチカラーの床、表し梁) の写真

Opened connection between breakfast nook sitting area and kitchen.
他の地域にある高級な小さなサンタフェスタイルのおしゃれなダイニング (朝食スペース、白い壁、レンガの床、赤い床、表し梁) の写真
他の地域にある高級な小さなサンタフェスタイルのおしゃれなダイニング (朝食スペース、白い壁、レンガの床、赤い床、表し梁) の写真
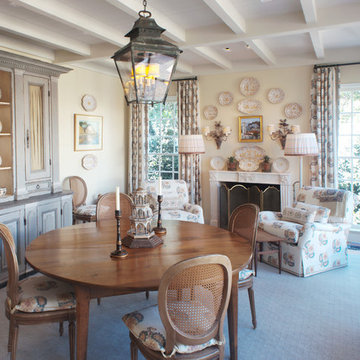
Porter Fuqua
ダラスにある高級な中くらいなトラディショナルスタイルのおしゃれなLDK (ベージュの壁、標準型暖炉、漆喰の暖炉まわり、ベージュの床、テラコッタタイルの床) の写真
ダラスにある高級な中くらいなトラディショナルスタイルのおしゃれなLDK (ベージュの壁、標準型暖炉、漆喰の暖炉まわり、ベージュの床、テラコッタタイルの床) の写真
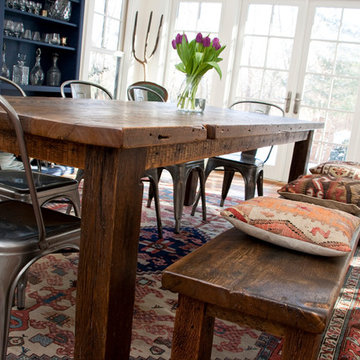
プロビデンスにあるお手頃価格の中くらいなカントリー風のおしゃれなLDK (暖炉なし、白い壁、テラコッタタイルの床、赤い床) の写真
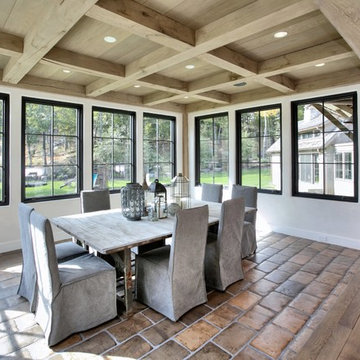
Breakfast nook with antique table and post and beam coffered ceiling.
他の地域にある中くらいなラスティックスタイルのおしゃれなダイニングキッチン (白い壁、レンガの床) の写真
他の地域にある中くらいなラスティックスタイルのおしゃれなダイニングキッチン (白い壁、レンガの床) の写真

The master suite in this 1970’s Frank Lloyd Wright-inspired home was transformed from open and awkward to clean and crisp. The original suite was one large room with a sunken tub, pedestal sink, and toilet just a few steps up from the bedroom, which had a full wall of patio doors. The roof was rebuilt so the bedroom floor could be raised so that it is now on the same level as the bathroom (and the rest of the house). Rebuilding the roof gave an opportunity for the bedroom ceilings to be vaulted, and wood trim, soffits, and uplighting enhance the Frank Lloyd Wright connection. The interior space was reconfigured to provide a private master bath with a soaking tub and a skylight, and a private porch was built outside the bedroom.
The dining room was given a face-lift by removing the old mirrored china built-in along the wall and adding simple shelves in its place.
Contractor: Meadowlark Design + Build
Interior Designer: Meadowlark Design + Build
Photographer: Emily Rose Imagery
ダイニング (レンガの床、テラコッタタイルの床) の写真
7
