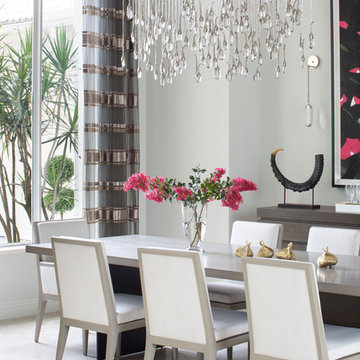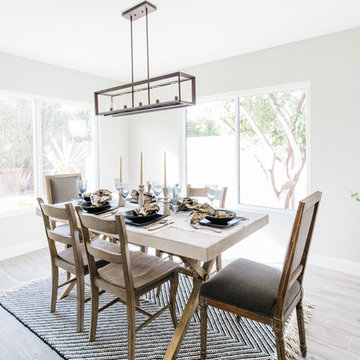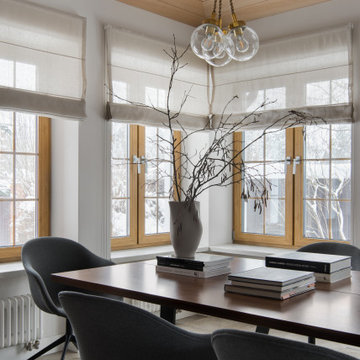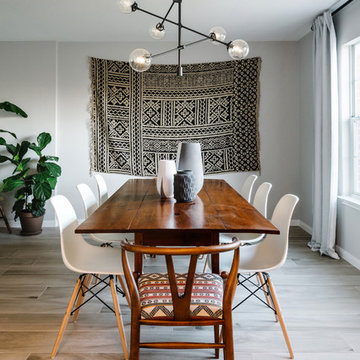独立型ダイニング (レンガの床、磁器タイルの床、グレーの壁) の写真
絞り込み:
資材コスト
並び替え:今日の人気順
写真 1〜20 枚目(全 224 枚)
1/5
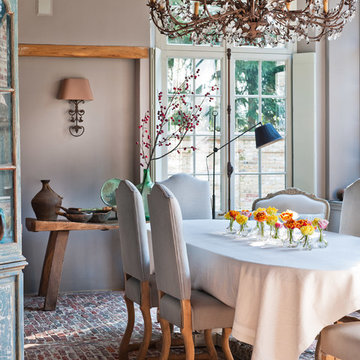
Photo credit Fotografie Claude Smekens
他の地域にあるラグジュアリーなトラディショナルスタイルのおしゃれな独立型ダイニング (グレーの壁、レンガの床) の写真
他の地域にあるラグジュアリーなトラディショナルスタイルのおしゃれな独立型ダイニング (グレーの壁、レンガの床) の写真
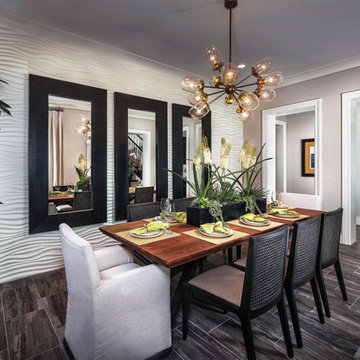
Looking for something unique! Adding The Wave from Coronado Stone Products to your project can help you create a one of a kind look. These 32”x32” textured panels create a subtle continuous wave texture that adds depth and character to any wall. Image by - Lennar Inland Empire/Los Angeles and Applied Photography. http://www.coronado.com/AllProjects-TheWave
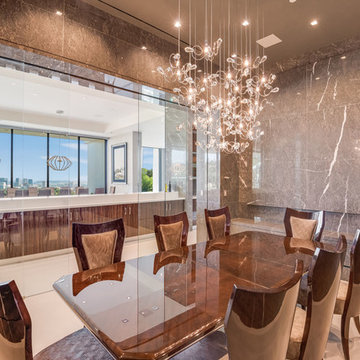
A modern dining room with luxurious wooden dining set to act as host.
ロサンゼルスにあるラグジュアリーな広いモダンスタイルのおしゃれな独立型ダイニング (グレーの壁、磁器タイルの床、白い床) の写真
ロサンゼルスにあるラグジュアリーな広いモダンスタイルのおしゃれな独立型ダイニング (グレーの壁、磁器タイルの床、白い床) の写真
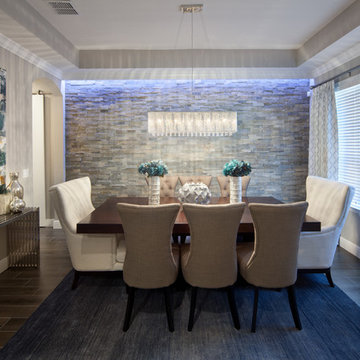
This stunning and elegant dining room features a stacked ledger stone accent wall, crystal chandelier, blue artwork by Leftbank Art, blue rug by Dalyn Rugs, wooden dining table, high back dining chairs by Sunpan, floor to ceiling custom drapery, wood tile flooring, and a chrome console table. Our clients loved this look. Click to see this and more at our Houzz Pro profile!
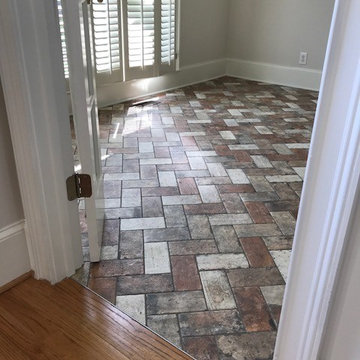
Dining Room utilizing San Francisco Tile
アトランタにある広いラスティックスタイルのおしゃれな独立型ダイニング (グレーの壁、レンガの床、暖炉なし、マルチカラーの床) の写真
アトランタにある広いラスティックスタイルのおしゃれな独立型ダイニング (グレーの壁、レンガの床、暖炉なし、マルチカラーの床) の写真
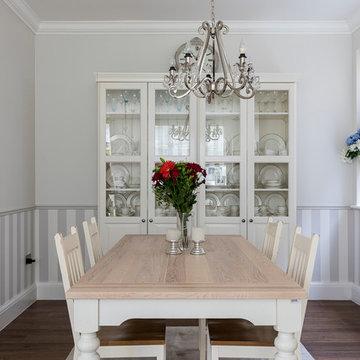
Traditional dining room with rustic elements.
Photography by Chris Snook
ロンドンにあるお手頃価格の小さなトラディショナルスタイルのおしゃれな独立型ダイニング (グレーの壁、磁器タイルの床、暖炉なし、茶色い床) の写真
ロンドンにあるお手頃価格の小さなトラディショナルスタイルのおしゃれな独立型ダイニング (グレーの壁、磁器タイルの床、暖炉なし、茶色い床) の写真
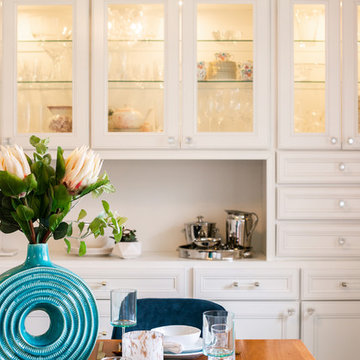
Words cannot describe the level of transformation this beautiful 60’s ranch has undergone. The home was blessed with a ton of natural light, however the sectioned rooms made for large awkward spaces without much functionality. By removing the dividing walls and reworking a few key functioning walls, this home is ready to entertain friends and family for all occasions. The large island has dual ovens for serious bake-off competitions accompanied with an inset induction cooktop equipped with a pop-up ventilation system. Plenty of storage surrounds the cooking stations providing large countertop space and seating nook for two. The beautiful natural quartzite is a show stopper throughout with it’s honed finish and serene blue/green hue providing a touch of color. Mother-of-Pearl backsplash tiles compliment the quartzite countertops and soft linen cabinets. The level of functionality has been elevated by moving the washer & dryer to a newly created closet situated behind the refrigerator and keeps hidden by a ceiling mounted barn-door. The new laundry room and storage closet opposite provide a functional solution for maintaining easy access to both areas without door swings restricting the path to the family room. Full height pantry cabinet make up the rest of the wall providing plenty of storage space and a natural division between casual dining to formal dining. Built-in cabinetry with glass doors provides the opportunity to showcase family dishes and heirlooms accented with in-cabinet lighting. With the wall partitions removed, the dining room easily flows into the rest of the home while maintaining its special moment. A large peninsula divides the kitchen space from the seating room providing plentiful storage including countertop cabinets for hidden storage, a charging nook, and a custom doggy station for the beloved dog with an elevated bowl deck and shallow drawer for leashes and treats! Beautiful large format tiles with a touch of modern flair bring all these spaces together providing a texture and color unlike any other with spots of iridescence, brushed concrete, and hues of blue and green. The original master bath and closet was divided into two parts separated by a hallway and door leading to the outside. This created an itty-bitty bathroom and plenty of untapped floor space with potential! By removing the interior walls and bringing the new bathroom space into the bedroom, we created a functional bathroom and walk-in closet space. By reconfiguration the bathroom layout to accommodate a walk-in shower and dual vanity, we took advantage of every square inch and made it functional and beautiful! A pocket door leads into the bathroom suite and a large full-length mirror on a mosaic accent wall greets you upon entering. To the left is a pocket door leading into the walk-in closet, and to the right is the new master bath. A natural marble floor mosaic in a basket weave pattern is warm to the touch thanks to the heating system underneath. Large format white wall tiles with glass mosaic accent in the shower and continues as a wainscot throughout the bathroom providing a modern touch and compliment the classic marble floor. A crisp white double vanity furniture piece completes the space. The journey of the Yosemite project is one we will never forget. Not only were we given the opportunity to transform this beautiful home into a more functional and beautiful space, we were blessed with such amazing clients who were endlessly appreciative of TVL – and for that we are grateful!
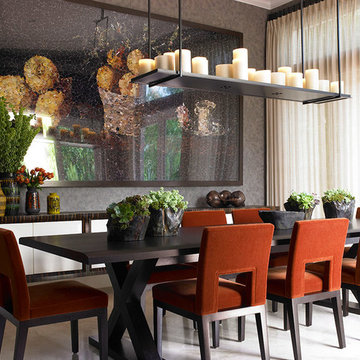
Deborah Wecselman Design, Inc
マイアミにある広いコンテンポラリースタイルのおしゃれな独立型ダイニング (グレーの壁、磁器タイルの床、暖炉なし) の写真
マイアミにある広いコンテンポラリースタイルのおしゃれな独立型ダイニング (グレーの壁、磁器タイルの床、暖炉なし) の写真
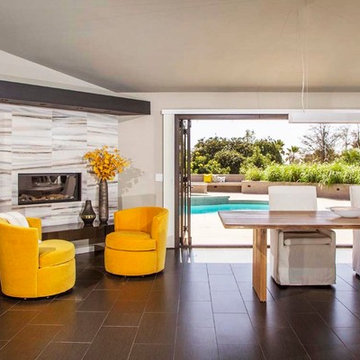
The great room opens directly onto the concrete pool area with the use of LaCatina doors.
サンディエゴにある高級な中くらいなコンテンポラリースタイルのおしゃれな独立型ダイニング (グレーの壁、磁器タイルの床、コーナー設置型暖炉、石材の暖炉まわり) の写真
サンディエゴにある高級な中くらいなコンテンポラリースタイルのおしゃれな独立型ダイニング (グレーの壁、磁器タイルの床、コーナー設置型暖炉、石材の暖炉まわり) の写真
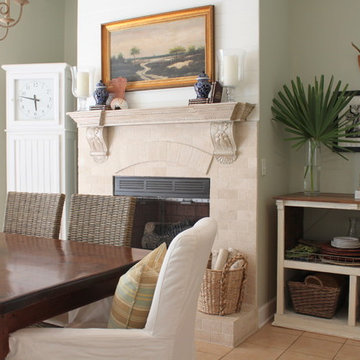
This traditional coastal dining room is the heart of the home and includes a cozy fireplace and custom storage buffet using reclaimed wood and given a distressed finished. Pine tongue and groove on the fireplace adds character and makes the fireplace the focal point of the room.
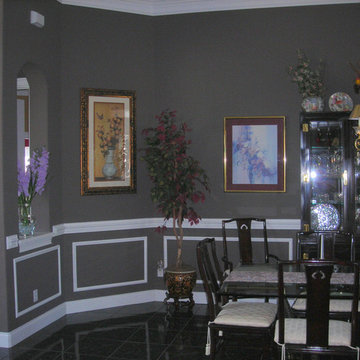
Mark Howell Painting inc.
ジャクソンビルにある広いトラディショナルスタイルのおしゃれな独立型ダイニング (グレーの壁、磁器タイルの床、暖炉なし) の写真
ジャクソンビルにある広いトラディショナルスタイルのおしゃれな独立型ダイニング (グレーの壁、磁器タイルの床、暖炉なし) の写真
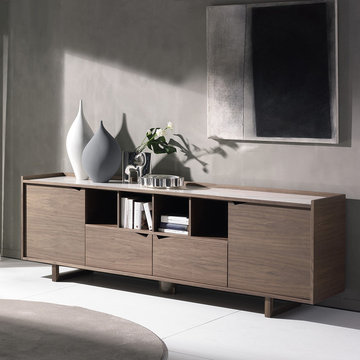
Sistema Wing sideboard with structure veneered canaletto walnut. Base in solid wood. Top, doors, drawers and shelves veneered. Top veneered or Laminam® (ceramic with marble effect). Available finishings: WG wengé, NK canaletto walnut
Made in Italy
Call 1-800-880-7154 for a quote
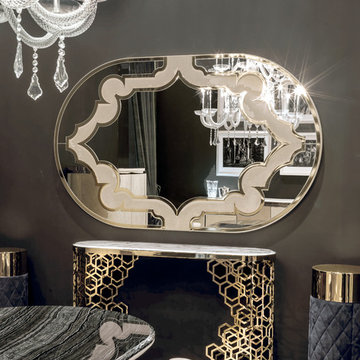
- BYRON MIRROR.
Ground metal structure in the finishes: bright light gold, bright chrome, bright black chrome, matt satin bronze. Edges and internal decoration are covered in leather P.3 Cat. Suede.
81'' x 50''3/8H.
http://ow.ly/3zb6zC
- MANFRED CONSOLE.
Small table with base formed from ground laser-cut metal with a curved ''Sequence'' decoration. Structure finish: bright light gold, bright chrome, bright black chrome, matt satin bronze. Top finish: bronze or smoky mirror 1/8'' with bevel, frosted bronze or smoky mirror 1/8'' with bevel, painted black crystal 1/8'' with bevel. Marble 3/4'' thick with bevel 3/4'': Silver Wave marble, Port Black marble, Frappuccino marble, Calacatta Gold marble. Upholstered in leathers from the catalogue.
59''W x 15''3/4D x 36''5/8H.
http://ow.ly/3zb6AT
- GODWIN SIDE TABLE.
Small table with glass fiber structure covered in leather and metal top in the finishes: Structure finish: bright light gold, bright chrome, bright black chrome, matt satin bronze.
Ø15''3/4 x 22''H.
Base: Ø11''.
Ø11''7/8 x 27''5/8H.
Base: Ø9''7/8.
Ø15''3/4 x 33''7/8H.
Base: Ø 11''.
http://ow.ly/3zb6Dm
- CLAIRMONT TABLE.
Table with base formed from ground laser-cut metal with a curved ''Sequence'' decoration. Frame covered in sample leather. Structure finish: bright light gold, bright chrome, bright black chrome, matt satin bronze. Top finish: bronze or smoky mirror 1/8'' with bevel, Marble 3/4'' thick with bevel 3/4'': Silver Wave marble, Port Black marble, Frappuccino marble, Calacatta Gold marble.
Oval: 43''3/8''1/4W x 43''3/8D x 29''1/8H.
Other Withd: 98''3/8.
Round: Ø70''7/8 x 29''1/8H.
http://ow.ly/3zb6Fg
- CLOE CHAIR.
Metal frame molded with high-density foam. Fabric cover is not removable.
Swivel metal base in the finishes: bright light gold, bright chrome
bright black chrome, matt satin bronze.
Backrest with or without quilted sequence decoration.
23''1/4W x 17''3/8D x 29''1/2H.
Seat height: 18''1/2.
http://ow.ly/3zb6Iz
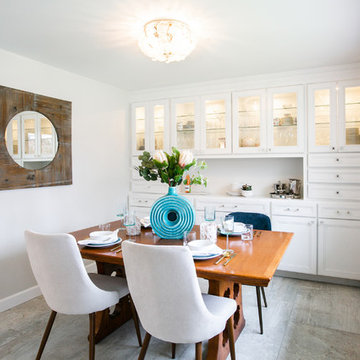
Words cannot describe the level of transformation this beautiful 60’s ranch has undergone. The home was blessed with a ton of natural light, however the sectioned rooms made for large awkward spaces without much functionality. By removing the dividing walls and reworking a few key functioning walls, this home is ready to entertain friends and family for all occasions. The large island has dual ovens for serious bake-off competitions accompanied with an inset induction cooktop equipped with a pop-up ventilation system. Plenty of storage surrounds the cooking stations providing large countertop space and seating nook for two. The beautiful natural quartzite is a show stopper throughout with it’s honed finish and serene blue/green hue providing a touch of color. Mother-of-Pearl backsplash tiles compliment the quartzite countertops and soft linen cabinets. The level of functionality has been elevated by moving the washer & dryer to a newly created closet situated behind the refrigerator and keeps hidden by a ceiling mounted barn-door. The new laundry room and storage closet opposite provide a functional solution for maintaining easy access to both areas without door swings restricting the path to the family room. Full height pantry cabinet make up the rest of the wall providing plenty of storage space and a natural division between casual dining to formal dining. Built-in cabinetry with glass doors provides the opportunity to showcase family dishes and heirlooms accented with in-cabinet lighting. With the wall partitions removed, the dining room easily flows into the rest of the home while maintaining its special moment. A large peninsula divides the kitchen space from the seating room providing plentiful storage including countertop cabinets for hidden storage, a charging nook, and a custom doggy station for the beloved dog with an elevated bowl deck and shallow drawer for leashes and treats! Beautiful large format tiles with a touch of modern flair bring all these spaces together providing a texture and color unlike any other with spots of iridescence, brushed concrete, and hues of blue and green. The original master bath and closet was divided into two parts separated by a hallway and door leading to the outside. This created an itty-bitty bathroom and plenty of untapped floor space with potential! By removing the interior walls and bringing the new bathroom space into the bedroom, we created a functional bathroom and walk-in closet space. By reconfiguration the bathroom layout to accommodate a walk-in shower and dual vanity, we took advantage of every square inch and made it functional and beautiful! A pocket door leads into the bathroom suite and a large full-length mirror on a mosaic accent wall greets you upon entering. To the left is a pocket door leading into the walk-in closet, and to the right is the new master bath. A natural marble floor mosaic in a basket weave pattern is warm to the touch thanks to the heating system underneath. Large format white wall tiles with glass mosaic accent in the shower and continues as a wainscot throughout the bathroom providing a modern touch and compliment the classic marble floor. A crisp white double vanity furniture piece completes the space. The journey of the Yosemite project is one we will never forget. Not only were we given the opportunity to transform this beautiful home into a more functional and beautiful space, we were blessed with such amazing clients who were endlessly appreciative of TVL – and for that we are grateful!
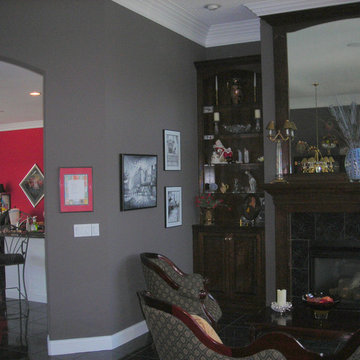
Mark Howell Painting inc.
ジャクソンビルにある広いトラディショナルスタイルのおしゃれな独立型ダイニング (グレーの壁、磁器タイルの床、暖炉なし) の写真
ジャクソンビルにある広いトラディショナルスタイルのおしゃれな独立型ダイニング (グレーの壁、磁器タイルの床、暖炉なし) の写真
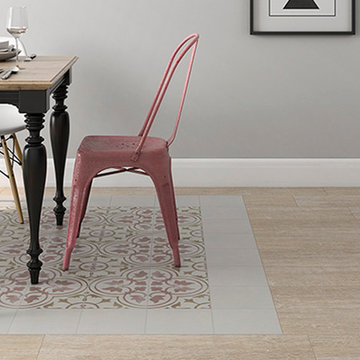
Art COROT Encaustic Look porcelain tile is inspired by European and Moroccan geometric patterns. The organic shapes with contemporary colors are sophisticated and simple. Art takes its name after popular impressionist artists to inspire the designer in you. Available in 9"x9". VIEW ALL DESIGNS.
Made in Spain
独立型ダイニング (レンガの床、磁器タイルの床、グレーの壁) の写真
1
