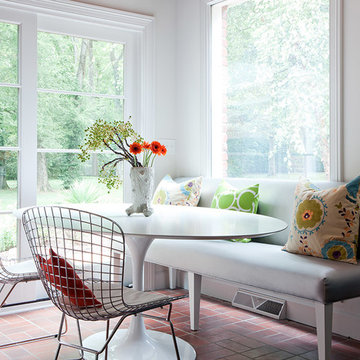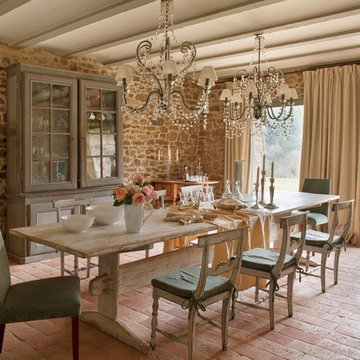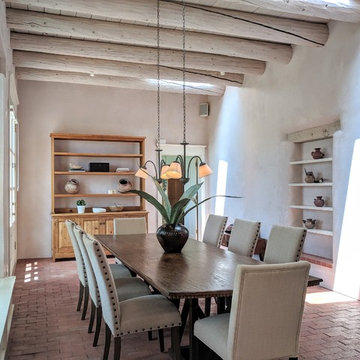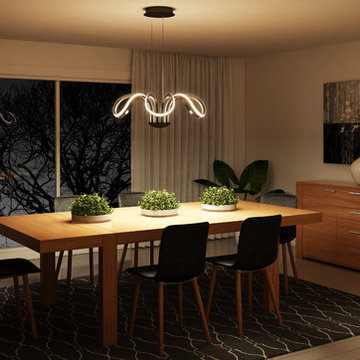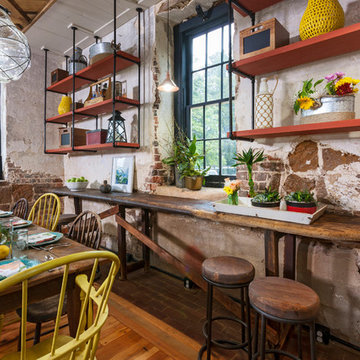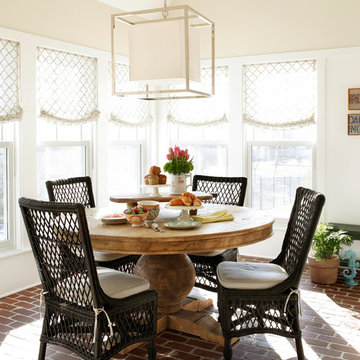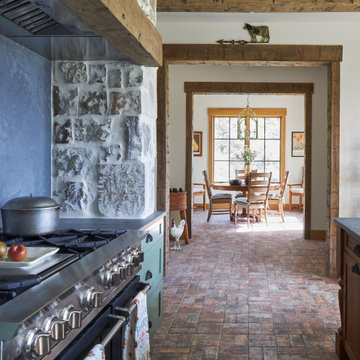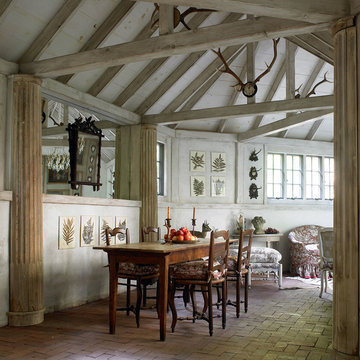ダイニング (レンガの床、合板フローリング、ベージュの壁) の写真
絞り込み:
資材コスト
並び替え:今日の人気順
写真 1〜20 枚目(全 173 枚)
1/4

Little River Cabin Airbnb
ニューヨークにあるお手頃価格の中くらいなミッドセンチュリースタイルのおしゃれなダイニング (朝食スペース、ベージュの壁、合板フローリング、ベージュの床、表し梁、板張り壁) の写真
ニューヨークにあるお手頃価格の中くらいなミッドセンチュリースタイルのおしゃれなダイニング (朝食スペース、ベージュの壁、合板フローリング、ベージュの床、表し梁、板張り壁) の写真

It has all the features of an award-winning home—a grand estate exquisitely restored to its historic New Mexico Territorial-style beauty, yet with 21st-century amenities and energy efficiency. And, for a Washington, D.C.-based couple who vacationed with their children in Santa Fe for decades, the 6,000-square-foot hilltop home has the added benefit of being the perfect gathering spot for family and friends from both coasts.
Wendy McEahern photography LLC
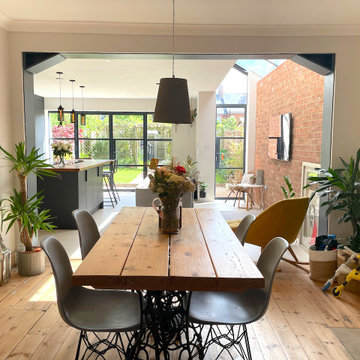
An open-plan dining room which maximises the space and gives the home a light and airy feel. A bright and communal space, perfectly creating a family-friendly environment.
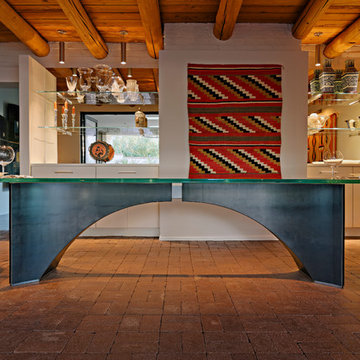
dining room created from a previous exterior porch, showcasing an original steel and glass table design by architect Bil Taylor, glass shelving on mirrors , backside of a fireplace covered with new frame and drywall, sandblasted beams were original as well, new red brick pavers for floor runs to patio adjacent
photo liam frederick

Kolanowski Studio
ヒューストンにある高級な広い地中海スタイルのおしゃれなダイニングキッチン (レンガの床、ベージュの壁、茶色い床) の写真
ヒューストンにある高級な広い地中海スタイルのおしゃれなダイニングキッチン (レンガの床、ベージュの壁、茶色い床) の写真

We used 11’ tall steel windows and doors separated by slender stone piers for the exterior walls of this addition. With all of its glazing, the new dining room opens the family room to views of Comal Springs and brings natural light deep into the house.
The floor is waxed brick, and the ceiling is pecky cypress. The stone piers support the second floor sitting porch at the master bedroom.
Photography by Travis Keas
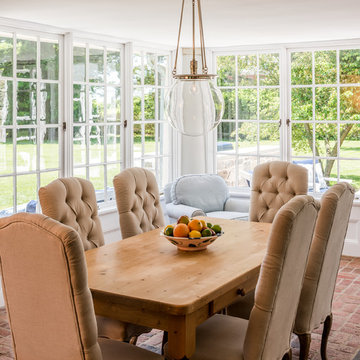
Angle Eye Photography
フィラデルフィアにある中くらいなトラディショナルスタイルのおしゃれなダイニングキッチン (ベージュの壁、レンガの床、暖炉なし) の写真
フィラデルフィアにある中くらいなトラディショナルスタイルのおしゃれなダイニングキッチン (ベージュの壁、レンガの床、暖炉なし) の写真
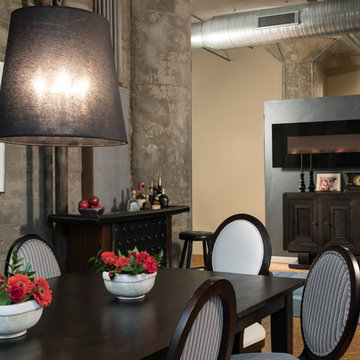
Photographer: Anne Mathias
セントルイスにある中くらいなインダストリアルスタイルのおしゃれなダイニングキッチン (ベージュの壁、合板フローリング) の写真
セントルイスにある中くらいなインダストリアルスタイルのおしゃれなダイニングキッチン (ベージュの壁、合板フローリング) の写真
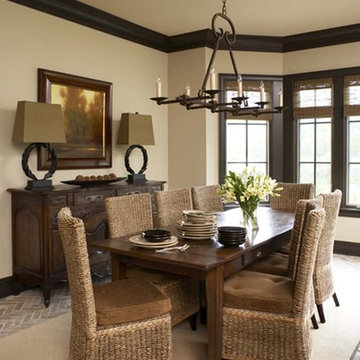
The Moniotte residence was a full renovation managed by Postcard from Paris. Virtually every room in the house was renovated. Postcard from Paris also selected and installed all furnishings, accessories, artwork, lighting, and window treatments and fully appointed the home - from bedding to kitchenware - such that it was livable and ready to enjoy when the clients arrived at their new home.
The Moniotte residence has an exquisite view of the Jack Nicklaus Signature Golf Course at Walnut Cove.
Materials of Note
Black walnut floors throughout living areas; Brick floors in kitchen and keeping room and throughout lower level; Pewter countertop in kitchen; Cast stone mantel and kitchen hood; 20th Century Lighting; Antique chest vanity in powder room with bronze sink.
Rachael Boling Photography
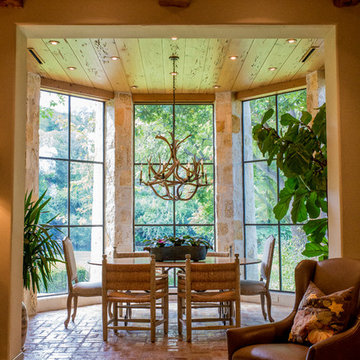
With all of its glazing, the new dining room opens the family room to views of Comal Springs and brings natural light deep into the house.
The floor is waxed brick, and the ceiling is pecky cypress. The stone piers support the second floor sitting porch at the master bedroom.
Photography by Travis Keas
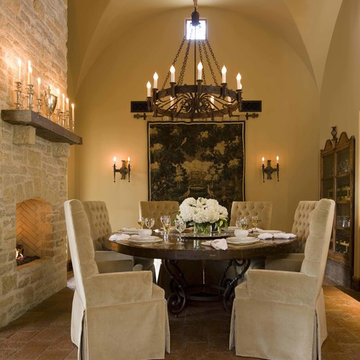
This formal dining room is the perfect place for an intimate dinner or entertaining friends. Sitting before a beautiful brick fireplace, the dark wooden table is surrounded by luxuriously covered chairs. Candles placed along the mantle provide soft light from the wrought iron chandelier above. This space, with rugged flagstone flooring and high arched ceilings, simply exudes elegance.
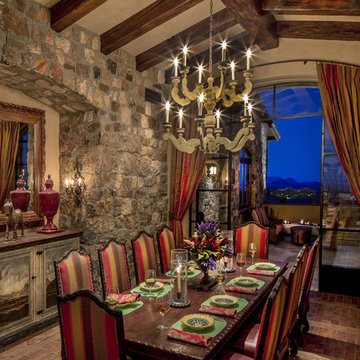
Southwestern/Tuscan style dining room with brick floor.
Architect: Urban Design Associates
Builder: R-Net Custom Homes
Interiors: Ashley P. Designs
Photography: Thompson Photographic
ダイニング (レンガの床、合板フローリング、ベージュの壁) の写真
1
