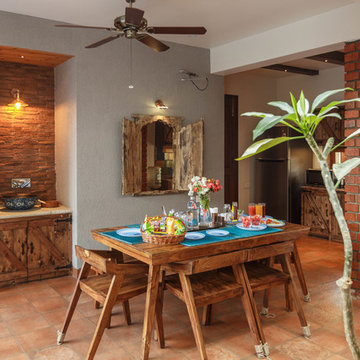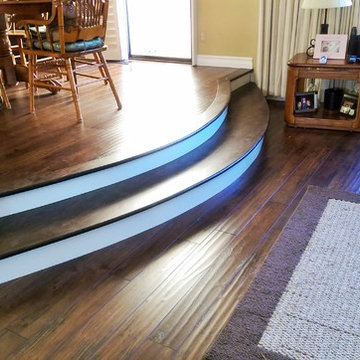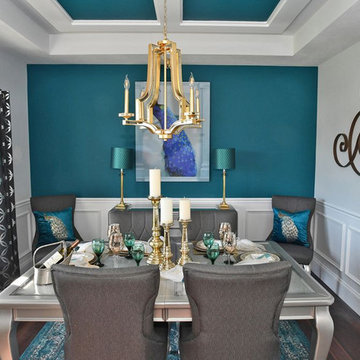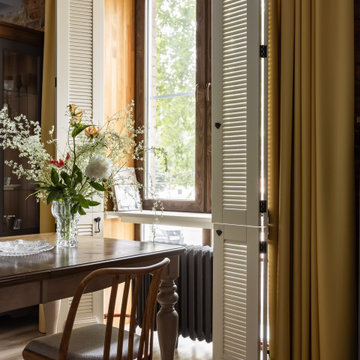ダイニング (レンガの床、ラミネートの床、茶色い壁、マルチカラーの壁) の写真
絞り込み:
資材コスト
並び替え:今日の人気順
写真 1〜20 枚目(全 179 枚)
1/5

Данный проект создавался для семьи из четырех человек, изначально это была обычная хрущевка (вторичка), которую надо было превратить в уютную квартиру , в основные задачи входили - бюджетная переделка, разместить двух детей ( двух мальчишек) и гармонично вписать рабочее место визажиста.
У хозяйки квартиры было очень четкое представление о будущем интерьере, дизайн детской и гостиной-столовой создавался непосредственно мной, а вот спальня была заимствована с картинки из Pinterest, декор заказчики делали самостоятельно, тот случай когда у Клинта прекрасное чувство стиля )

A new engineered hard wood floor was installed throughout the home along with new lighting (recessed LED lights behind the log beams in the ceiling). Steel metal flat bar was installed around the perimeter of the loft.

The brief for this project involved a full house renovation, and extension to reconfigure the ground floor layout. To maximise the untapped potential and make the most out of the existing space for a busy family home.
When we spoke with the homeowner about their project, it was clear that for them, this wasn’t just about a renovation or extension. It was about creating a home that really worked for them and their lifestyle. We built in plenty of storage, a large dining area so they could entertain family and friends easily. And instead of treating each space as a box with no connections between them, we designed a space to create a seamless flow throughout.
A complete refurbishment and interior design project, for this bold and brave colourful client. The kitchen was designed and all finishes were specified to create a warm modern take on a classic kitchen. Layered lighting was used in all the rooms to create a moody atmosphere. We designed fitted seating in the dining area and bespoke joinery to complete the look. We created a light filled dining space extension full of personality, with black glazing to connect to the garden and outdoor living.
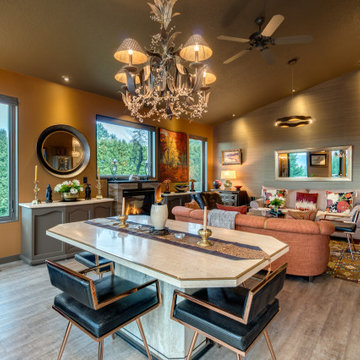
Travertine Dining Table with Brass Inlay, Leather & Rose Metal Chairs, Iron Chandelier, LED Chandelier, Large Mirror,
ポートランドにある高級な中くらいなトランジショナルスタイルのおしゃれなLDK (茶色い壁、ラミネートの床、標準型暖炉、タイルの暖炉まわり、茶色い床、三角天井、壁紙) の写真
ポートランドにある高級な中くらいなトランジショナルスタイルのおしゃれなLDK (茶色い壁、ラミネートの床、標準型暖炉、タイルの暖炉まわり、茶色い床、三角天井、壁紙) の写真
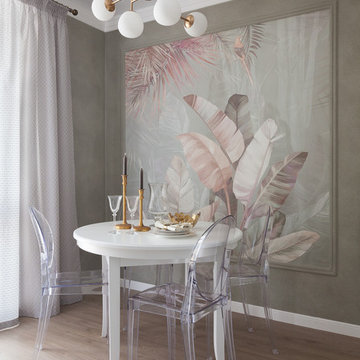
Небольшая столовая группа. Белый круглый стол раскладывается и превращается в овал. Прозрачные стулья дают визуальную легкость и не загромождают пространство. Фреска задает настроение.
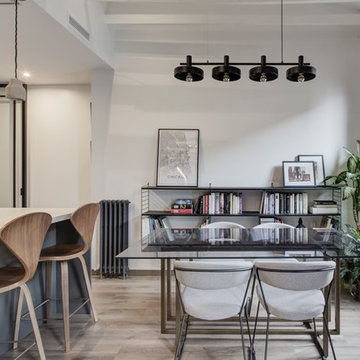
oovivoo, fotografoADP, Nacho Useros
マドリードにあるお手頃価格の中くらいなインダストリアルスタイルのおしゃれなLDK (マルチカラーの壁、ラミネートの床、茶色い床) の写真
マドリードにあるお手頃価格の中くらいなインダストリアルスタイルのおしゃれなLDK (マルチカラーの壁、ラミネートの床、茶色い床) の写真
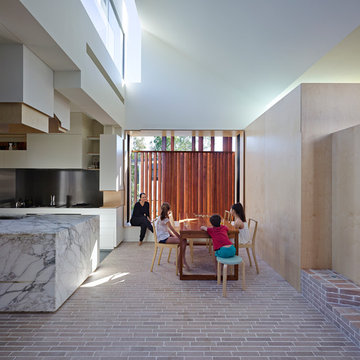
The owners of this 1890’s timber cottage –an architect and an interior designer – created a dramatic extension that weaves from the remodelled existing house, through a new pavilion accommodating a hall, bathroom, bedrooms, dining area and kitchen, and into the back garden. An original quarter-bond brick fireplace “anchored” the old building and became the extension’s starting point. The new work artfully uses brick to respond to light while defining boundaries and social spaces, creating edges to perch, responding to privacy, and addressing the garden. The brick walls and floors are patterned with quarter-bond variations along with hit-and-miss (perforated) walling and open perpends (the vertical gaps between bricks), blurring the distinction between internal and external space. The brickwork, predominately in Simmental Silver along with reclaimed bricks, captures an architecture that is responsive, connecting to its place and environment. The handcrafted brickwork creates geometries and forms, contrasting mass with void to create a sense of lightness and connection to site.
Photographer: Christopher Frederick Jones (Elvis & Rose photo by Alex Chomicz)
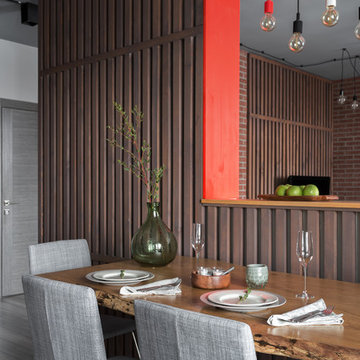
фотограф Антон Лихторович
モスクワにあるお手頃価格の小さなコンテンポラリースタイルのおしゃれなダイニング (茶色い壁、暖炉なし、ラミネートの床) の写真
モスクワにあるお手頃価格の小さなコンテンポラリースタイルのおしゃれなダイニング (茶色い壁、暖炉なし、ラミネートの床) の写真
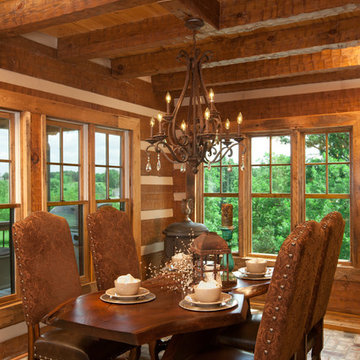
Another view of the dining space and the wood slab table. Rustic elegance!
他の地域にある広いラスティックスタイルのおしゃれなLDK (茶色い壁、レンガの床) の写真
他の地域にある広いラスティックスタイルのおしゃれなLDK (茶色い壁、レンガの床) の写真
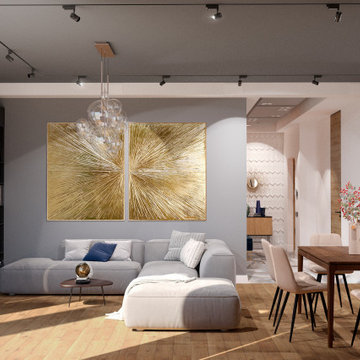
Кухня-столовая в квартире, КЖ "Кокос"
他の地域にあるお手頃価格の広いトランジショナルスタイルのおしゃれなダイニングキッチン (マルチカラーの壁、ラミネートの床、吊り下げ式暖炉、石材の暖炉まわり、ベージュの床) の写真
他の地域にあるお手頃価格の広いトランジショナルスタイルのおしゃれなダイニングキッチン (マルチカラーの壁、ラミネートの床、吊り下げ式暖炉、石材の暖炉まわり、ベージュの床) の写真
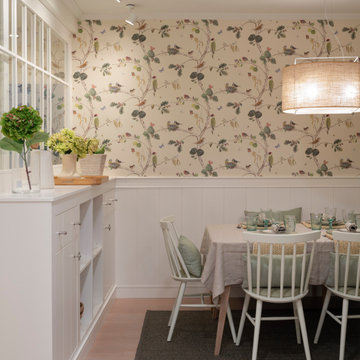
Proyecto de decoración de reforma integral de vivienda: Sube Interiorismo, Bilbao.
Fotografía Erlantz Biderbost
ビルバオにある中くらいなトランジショナルスタイルのおしゃれなダイニングキッチン (マルチカラーの壁、ラミネートの床、暖炉なし、茶色い床) の写真
ビルバオにある中くらいなトランジショナルスタイルのおしゃれなダイニングキッチン (マルチカラーの壁、ラミネートの床、暖炉なし、茶色い床) の写真
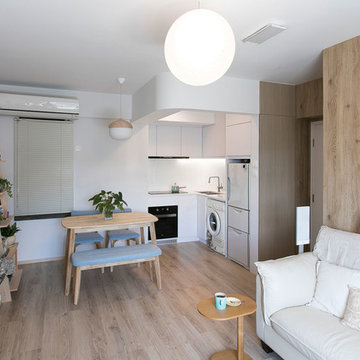
The standalone kitchen is merged with the dining area to form an embracing gathering place for the family.
香港にある低価格の小さなコンテンポラリースタイルのおしゃれなダイニングキッチン (マルチカラーの壁、ラミネートの床、ベージュの床) の写真
香港にある低価格の小さなコンテンポラリースタイルのおしゃれなダイニングキッチン (マルチカラーの壁、ラミネートの床、ベージュの床) の写真
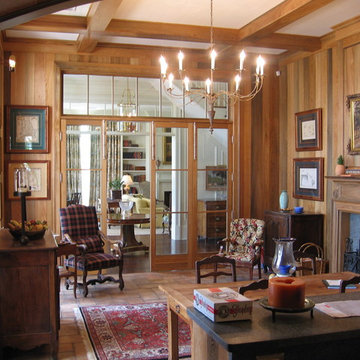
Keeping room, with Sinker Cypress walls and beams.
他の地域にある広いトラディショナルスタイルのおしゃれな独立型ダイニング (茶色い壁、レンガの床、標準型暖炉、コンクリートの暖炉まわり) の写真
他の地域にある広いトラディショナルスタイルのおしゃれな独立型ダイニング (茶色い壁、レンガの床、標準型暖炉、コンクリートの暖炉まわり) の写真
ダイニング (レンガの床、ラミネートの床、茶色い壁、マルチカラーの壁) の写真
1

