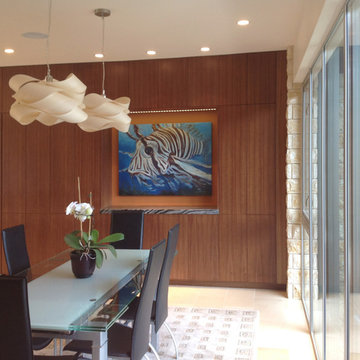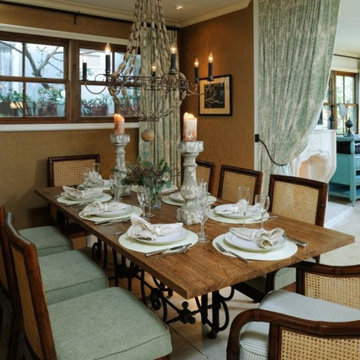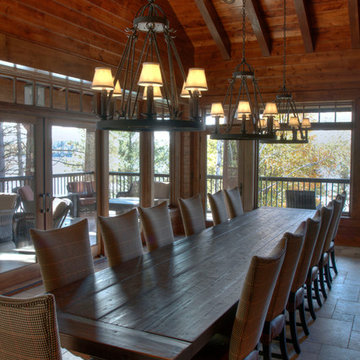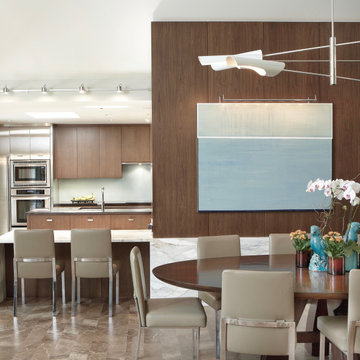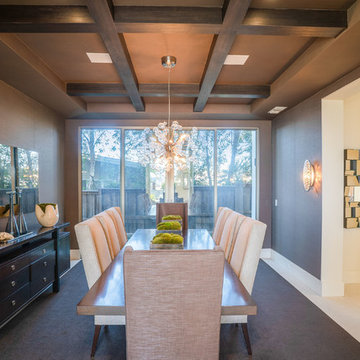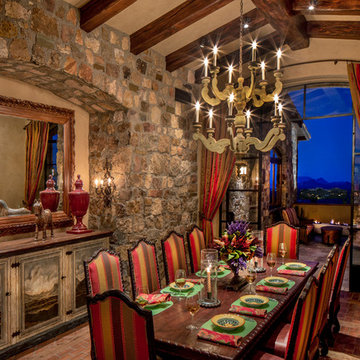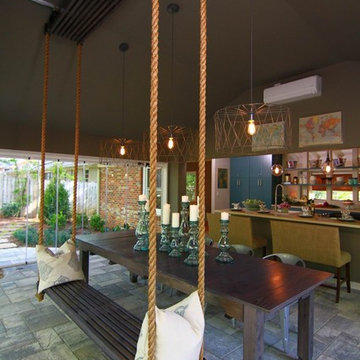ダイニング (レンガの床、コルクフローリング、ライムストーンの床、茶色い壁) の写真
絞り込み:
資材コスト
並び替え:今日の人気順
写真 1〜20 枚目(全 75 枚)
1/5
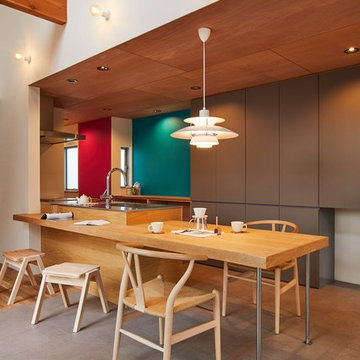
(夫婦+子供2人)4人家族のための新築住宅
photos by Katsumi Simada
他の地域にある高級な中くらいなモダンスタイルのおしゃれなダイニングキッチン (茶色い壁、コルクフローリング、暖炉なし、グレーの床) の写真
他の地域にある高級な中くらいなモダンスタイルのおしゃれなダイニングキッチン (茶色い壁、コルクフローリング、暖炉なし、グレーの床) の写真
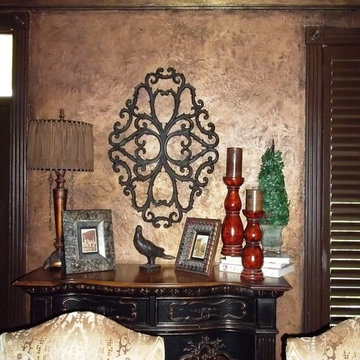
Formal dining room has a decorative multi-layer bronze crackled faux finish. Also has a metallic decorative finish on ceiling.
ヒューストンにあるラグジュアリーな巨大な地中海スタイルのおしゃれな独立型ダイニング (茶色い壁、ライムストーンの床、ベージュの床) の写真
ヒューストンにあるラグジュアリーな巨大な地中海スタイルのおしゃれな独立型ダイニング (茶色い壁、ライムストーンの床、ベージュの床) の写真
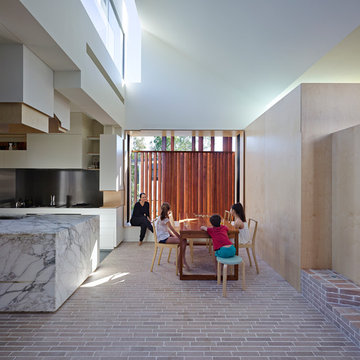
The owners of this 1890’s timber cottage –an architect and an interior designer – created a dramatic extension that weaves from the remodelled existing house, through a new pavilion accommodating a hall, bathroom, bedrooms, dining area and kitchen, and into the back garden. An original quarter-bond brick fireplace “anchored” the old building and became the extension’s starting point. The new work artfully uses brick to respond to light while defining boundaries and social spaces, creating edges to perch, responding to privacy, and addressing the garden. The brick walls and floors are patterned with quarter-bond variations along with hit-and-miss (perforated) walling and open perpends (the vertical gaps between bricks), blurring the distinction between internal and external space. The brickwork, predominately in Simmental Silver along with reclaimed bricks, captures an architecture that is responsive, connecting to its place and environment. The handcrafted brickwork creates geometries and forms, contrasting mass with void to create a sense of lightness and connection to site.
Photographer: Christopher Frederick Jones (Elvis & Rose photo by Alex Chomicz)

家具もコーディネートさせていただきす。予算に応じて家具及び照明まで。カッシーナのガラステーブルとフロスの照明、カトリーヌメミの椅子を選定させていただきました。
他の地域にあるモダンスタイルのおしゃれなダイニングキッチン (茶色い壁、ライムストーンの床、暖炉なし) の写真
他の地域にあるモダンスタイルのおしゃれなダイニングキッチン (茶色い壁、ライムストーンの床、暖炉なし) の写真
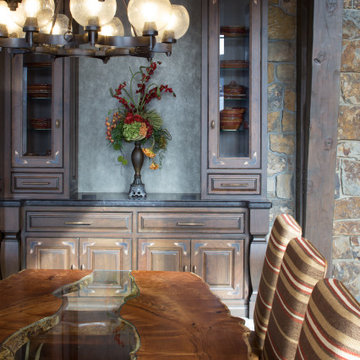
A handsome dining room bridging between the kitchen and great room. Paired chandeliers hang above the table providing great lighting and a beautiful accent.
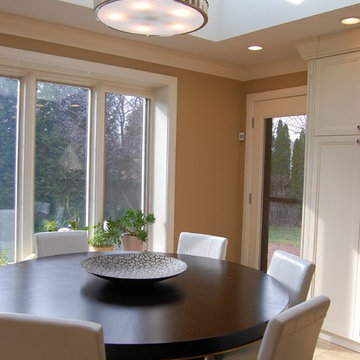
This spacious kitchen has white flat panel cabinetry around the perimeter with a rich dark walnut finished maple island. The counters are Quartz and the appliances are stainless steel. The base cabinets and wall cabinets have a unique pilaster detail and offset crown molding on the end panels,\. The back-splash is a field of 4" x 6" ivory Travertine tiles applied in a running bonded brick pattern with horizontal bands formed by Emperador Dark marble 2" x 2"'s. The floor is 18" x 18" Ivory Travertine Tiles. The eat-in part of the kitchen is a generous 60" round mahogany table and white leather side chairs. The striking round ceiling pendant is scalloped stainless steel suspended within a series of skylights which, along with the windows and door, allow the lush outdoors to brighten even the dreariest day.
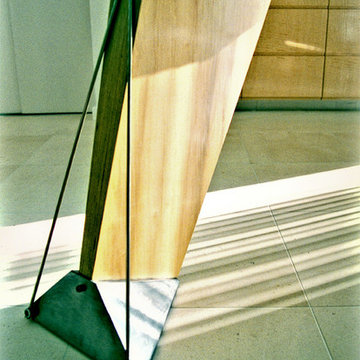
Wood "Center board", with steel at dining table base.
Custom furniture by Freund Studio.
ロサンゼルスにある高級な広いコンテンポラリースタイルのおしゃれなLDK (茶色い壁、ライムストーンの床、標準型暖炉、金属の暖炉まわり) の写真
ロサンゼルスにある高級な広いコンテンポラリースタイルのおしゃれなLDK (茶色い壁、ライムストーンの床、標準型暖炉、金属の暖炉まわり) の写真
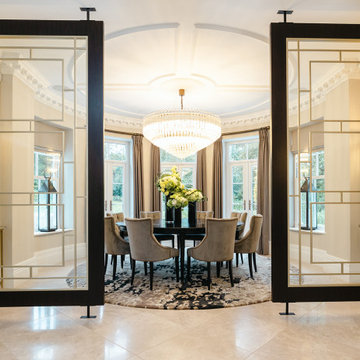
Extension and full refurbishment of a luxurious french inspired chateau. We were instructed to redesign and remodel this property to better suit modern family living, whilst retaining a luxurious finish. We also carried out full project coordination for the clients.
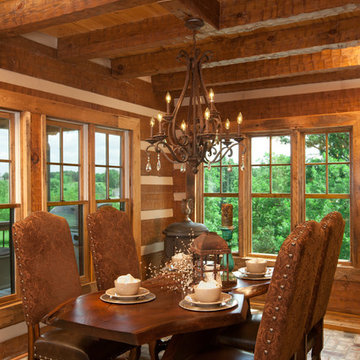
Another view of the dining space and the wood slab table. Rustic elegance!
他の地域にある広いラスティックスタイルのおしゃれなLDK (茶色い壁、レンガの床) の写真
他の地域にある広いラスティックスタイルのおしゃれなLDK (茶色い壁、レンガの床) の写真
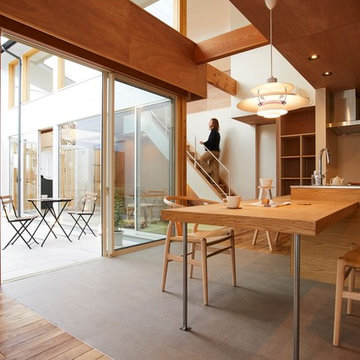
(夫婦+子供2人)4人家族のための新築住宅
photos by Katsumi Simada
他の地域にある高級な中くらいなモダンスタイルのおしゃれなダイニングキッチン (茶色い壁、コルクフローリング、グレーの床) の写真
他の地域にある高級な中くらいなモダンスタイルのおしゃれなダイニングキッチン (茶色い壁、コルクフローリング、グレーの床) の写真
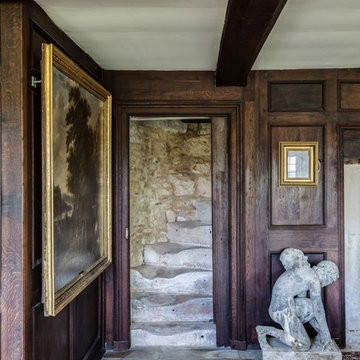
Refurbishment of a Grade II* Listed Country house with outbuildings in the Cotswolds. The property dates from the 17th Century and was extended in the 1920s by the noted Cotswold Architect Detmar Blow. The works involved significant repairs and restoration to the stone roof, detailing and metal windows, as well as general restoration throughout the interior of the property to bring it up to modern living standards. A new heating system was provided for the whole site, along with new bathrooms, playroom room and bespoke joinery. A new, large garden room extension was added to the rear of the property which provides an open-plan kitchen and dining space, opening out onto garden terraces.
ダイニング (レンガの床、コルクフローリング、ライムストーンの床、茶色い壁) の写真
1
