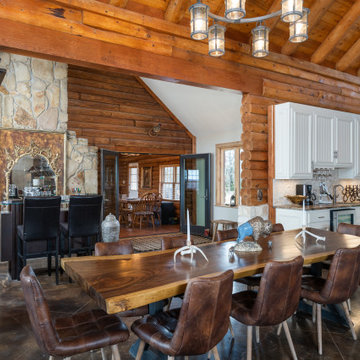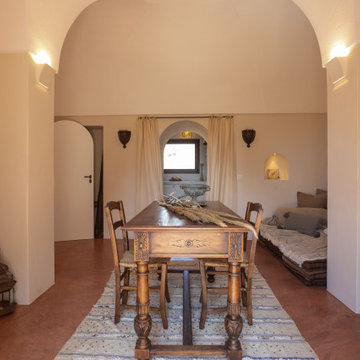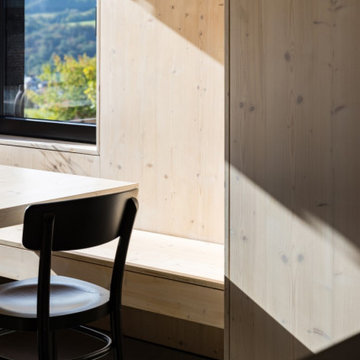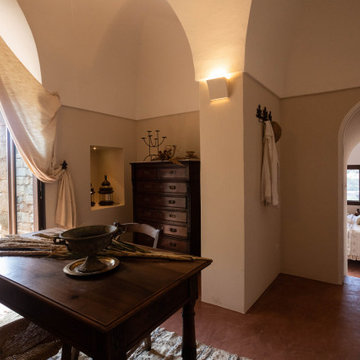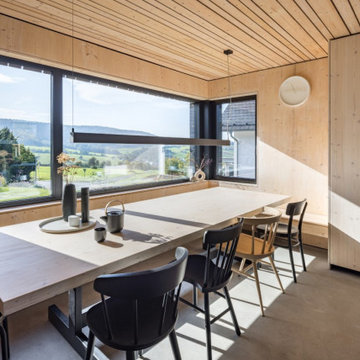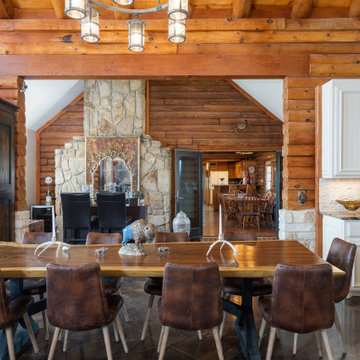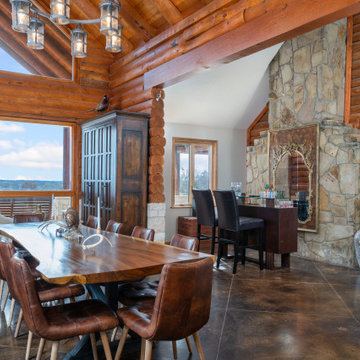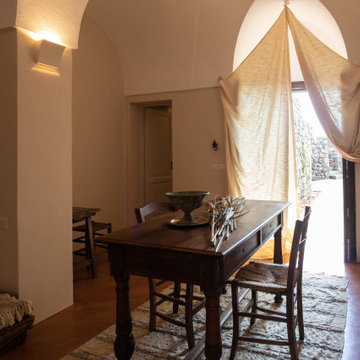巨大なダイニング (レンガの床、コンクリートの床、全タイプの壁の仕上げ) の写真
絞り込み:
資材コスト
並び替え:今日の人気順
写真 1〜20 枚目(全 21 枚)
1/5

A table space to gather people together. The dining table is a Danish design and is extendable, set against a contemporary Nordic forest mural.
ロンドンにあるラグジュアリーな巨大な北欧スタイルのおしゃれなダイニングキッチン (コンクリートの床、グレーの床、緑の壁、暖炉なし、壁紙) の写真
ロンドンにあるラグジュアリーな巨大な北欧スタイルのおしゃれなダイニングキッチン (コンクリートの床、グレーの床、緑の壁、暖炉なし、壁紙) の写真

Rustic Post and Beam Wedding Venue
巨大なラスティックスタイルのおしゃれなLDK (茶色い壁、コンクリートの床、三角天井、板張り壁) の写真
巨大なラスティックスタイルのおしゃれなLDK (茶色い壁、コンクリートの床、三角天井、板張り壁) の写真

This was a complete interior and exterior renovation of a 6,500sf 1980's single story ranch. The original home had an interior pool that was removed and replace with a widely spacious and highly functioning kitchen. Stunning results with ample amounts of natural light and wide views the surrounding landscape. A lovely place to live.
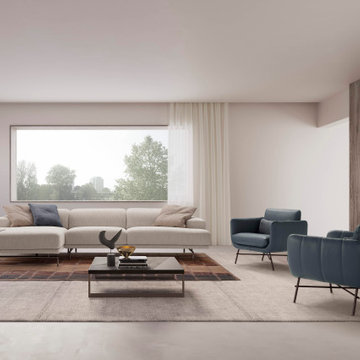
studi di interior styling, attraverso l'uso di colore, texture, materiali
ミラノにある巨大なコンテンポラリースタイルのおしゃれなLDK (ベージュの壁、コンクリートの床、ベージュの床、折り上げ天井、板張り壁) の写真
ミラノにある巨大なコンテンポラリースタイルのおしゃれなLDK (ベージュの壁、コンクリートの床、ベージュの床、折り上げ天井、板張り壁) の写真
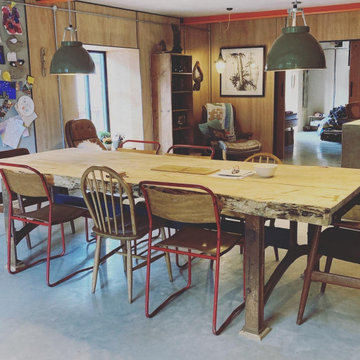
Three meter table that can seat 12. The table legs are a old steel workbench base and was found in the barn before it was converted. The table top was sourced from a local tree that had to be removed.
The lights were sourced from a UK manufacturer.
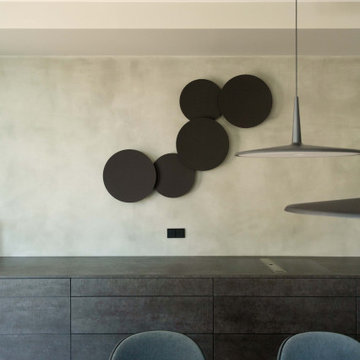
Klare Linien, klare Farben, viel Licht und Luft – mit Blick in den Berliner Himmel. Die Realisierung der Komplettplanung dieser Privatwohnung in Berlin aus dem Jahr 2019 erfüllte alle Wünsche der Bewohner. Auch die, von denen sie nicht gewusst hatten, dass sie sie haben.
Fotos: Jordana Schramm
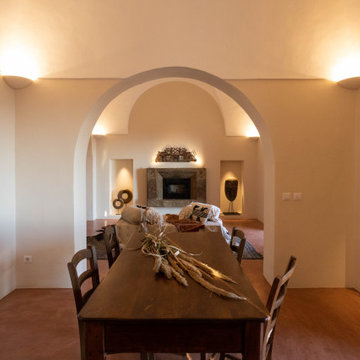
ミラノにあるラグジュアリーな巨大なアジアンスタイルのおしゃれな独立型ダイニング (ベージュの壁、コンクリートの床、標準型暖炉、石材の暖炉まわり、茶色い床、三角天井、全タイプの壁の仕上げ) の写真

This was a complete interior and exterior renovation of a 6,500sf 1980's single story ranch. The original home had an interior pool that was removed and replace with a widely spacious and highly functioning kitchen. Stunning results with ample amounts of natural light and wide views the surrounding landscape. A lovely place to live.
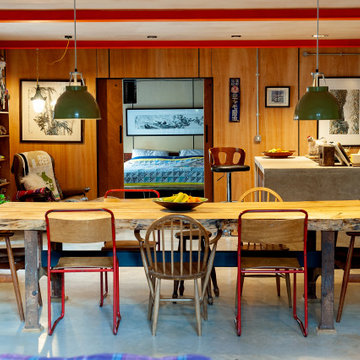
Large family Dining table in open plan barn conversion. Legs of the dining table are original workbench used in the Threshing barn before it was converted. The wood for the table was a local tree that was falling down.
Dining chairs are from a range of vintage sources. The end chairs are from an old headmistresses office. The Ercol chairs and country stools were being thrown away and so given to us and the old metal frame chairs we've had for years from a online vintage source.
Walls are plywood cladding with concealed pins.
Large island with concrete worktop. The worktop was cast in current location.
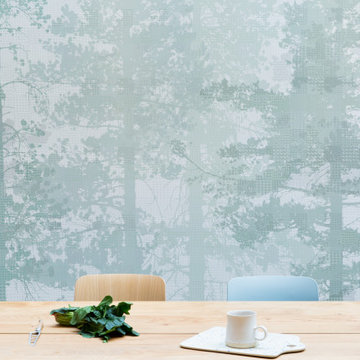
A table space to gather people together. The dining table is a Danish design and is extendable, set against a contemporary Nordic forest mural. Dining chairs are a mix of colours and wood.
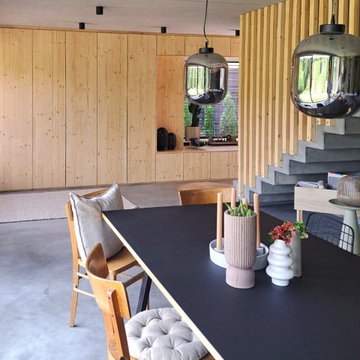
Wohn und Essbereich mit Blick auf die Sichtbetontreppe
フランクフルトにある巨大なモダンスタイルのおしゃれなLDK (コンクリートの床、グレーの床、板張り壁) の写真
フランクフルトにある巨大なモダンスタイルのおしゃれなLDK (コンクリートの床、グレーの床、板張り壁) の写真

This was a complete interior and exterior renovation of a 6,500sf 1980's single story ranch. The original home had an interior pool that was removed and replace with a widely spacious and highly functioning kitchen. Stunning results with ample amounts of natural light and wide views the surrounding landscape. A lovely place to live.
巨大なダイニング (レンガの床、コンクリートの床、全タイプの壁の仕上げ) の写真
1
