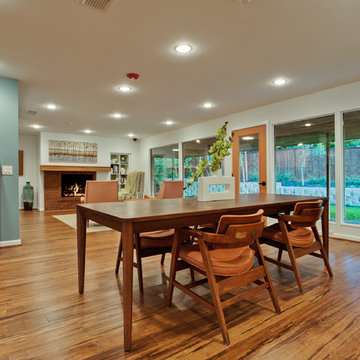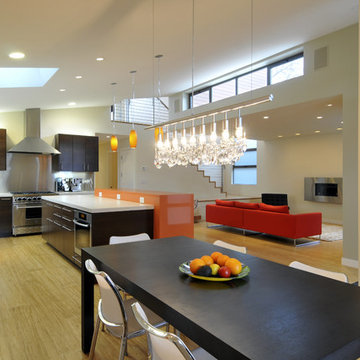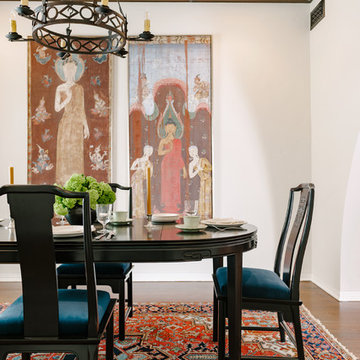LDK (竹フローリング、白い壁) の写真
絞り込み:
資材コスト
並び替え:今日の人気順
写真 1〜20 枚目(全 92 枚)
1/4
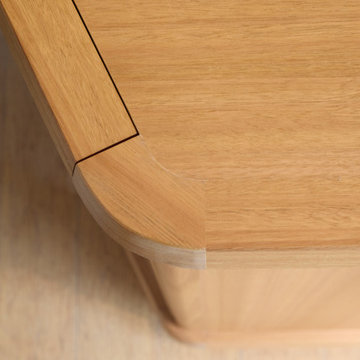
After approaching Matter to renovate his kitchen in 2020, Vance decided it was time to tackle another area of his home in desperate need of attention; the dining room, or more specifically the back wall of his dining room which had become a makeshift bar.
Vance had two mismatched wine fridges and an old glass door display case that housed wine and spirit glasses and bottles. He didn’t like that everything was on show but wanted some shelving to display some of the more precious artefacts he had collected over the years. He also liked the idea of using the same material pallet as his new kitchen to tie the two spaces together.
Our solution was to design a full wall unit with display shelving up top and a base of enclosed cabinetry which houses the wine fridges and additional storage. A defining feature of the unit is the angled left-hand side and floating shelves which allows better access into the dining room and lightens the presence of the bulky unit. A small cabinet with a sliding door at bench height acts as a spirits bar and is designed to be an open display when Vance hosts friends and family for dinner. This bar and the bench on either side have a mirrored backing, reflecting light from the generous north-facing windows opposite. The backing of the unit above features the grey FORESCOLOUR MDF used in the kitchen which contrasts beautifully with the Blackbutt timber shelves. All shelves and the bench top have solid Blackbutt lipping with a chamfered edge profile. The handles of the base cabinets are concealed within this solid lipping to maintain the sleek minimal look of the unit. Each shelf is illuminated by LED strip lighting above, controlled by a concealed touch switch in the bench top below. The result is a display case that unifies the kitchen and dining room while completely transforming the look and function of the space.
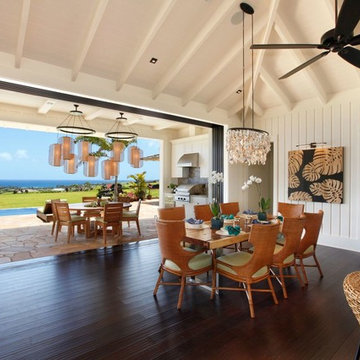
The open floor plan showcases a beautiful dining space which opens to the outdoor BBQ area and dining space. The dining table is natural local monkey pod, the woven dining chairs and bar stools combined with thee Monsteria leaf artwork and shell chandelier give the home the feel of a relaxed beach house in the islands.
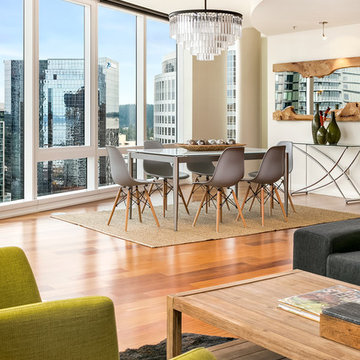
MVB
シアトルにある高級な広いコンテンポラリースタイルのおしゃれなLDK (白い壁、竹フローリング、標準型暖炉、石材の暖炉まわり) の写真
シアトルにある高級な広いコンテンポラリースタイルのおしゃれなLDK (白い壁、竹フローリング、標準型暖炉、石材の暖炉まわり) の写真
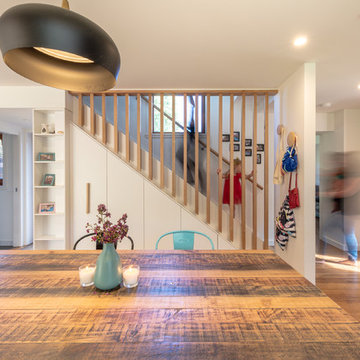
Ben Wrigley
キャンベラにあるお手頃価格の小さなコンテンポラリースタイルのおしゃれなLDK (白い壁、竹フローリング、茶色い床) の写真
キャンベラにあるお手頃価格の小さなコンテンポラリースタイルのおしゃれなLDK (白い壁、竹フローリング、茶色い床) の写真
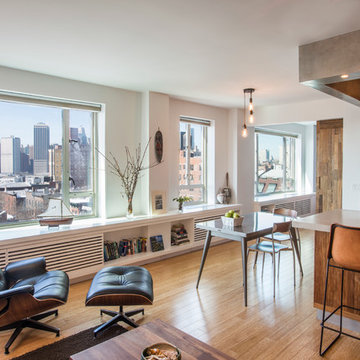
Living/Dining area
Photo by Erik Rank
ニューヨークにある小さなコンテンポラリースタイルのおしゃれなLDK (白い壁、竹フローリング、暖炉なし) の写真
ニューヨークにある小さなコンテンポラリースタイルのおしゃれなLDK (白い壁、竹フローリング、暖炉なし) の写真
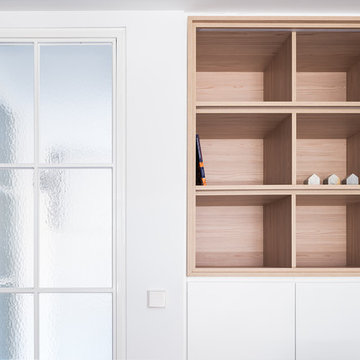
Detalle de estantería-aparador y cristalera.
Proyecto: Hulahome
Fotografía: Javier Bravo
マドリードにある中くらいな北欧スタイルのおしゃれなLDK (白い壁、竹フローリング、暖炉なし、茶色い床) の写真
マドリードにある中くらいな北欧スタイルのおしゃれなLDK (白い壁、竹フローリング、暖炉なし、茶色い床) の写真
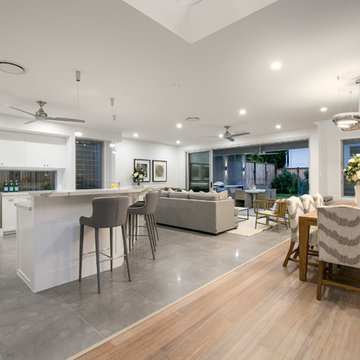
Architecturally inspired split level residence offering 5 bedrooms, 3 bathrooms, powder room, media room, office/parents retreat, butlers pantry, alfresco area, in ground pool plus so much more. Quality designer fixtures and fittings throughout making this property modern and luxurious with a contemporary feel. The clever use of screens and front entry gatehouse offer privacy and seclusion.
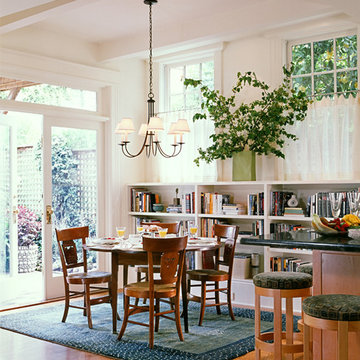
Michael Merrill Design Studio restored this 1913 craftsman cottage to make it the clients' dream home. We incorporated their love for white linen by using it throughout on windows and walls, in many varying weights and patterns. (2004-2005)
Photos © David Livingston
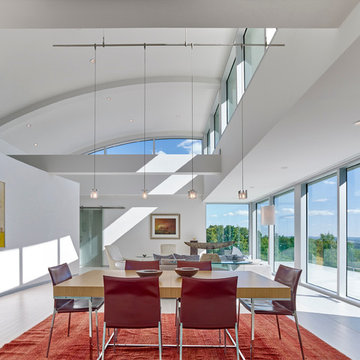
Design by Meister-Cox Architects, PC.
Photos by Don Pearse Photographers, Inc.
フィラデルフィアにある広いモダンスタイルのおしゃれなLDK (白い壁、竹フローリング、暖炉なし、ベージュの床) の写真
フィラデルフィアにある広いモダンスタイルのおしゃれなLDK (白い壁、竹フローリング、暖炉なし、ベージュの床) の写真
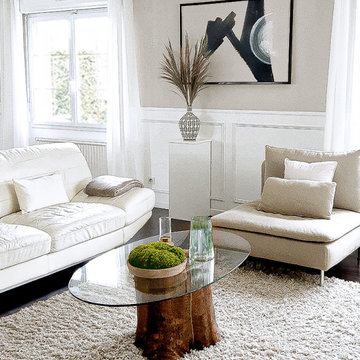
Home staging Salon/Salle à manger
ランスにある低価格の広いトランジショナルスタイルのおしゃれなLDK (白い壁、竹フローリング、薪ストーブ、茶色い床、羽目板の壁) の写真
ランスにある低価格の広いトランジショナルスタイルのおしゃれなLDK (白い壁、竹フローリング、薪ストーブ、茶色い床、羽目板の壁) の写真
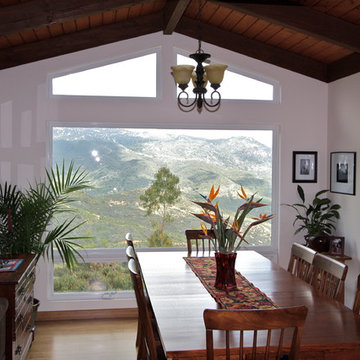
Sited on a high hilltop in northern San Diego county, this home addition was designed to take advantage of the panoramic views.
サンディエゴにあるお手頃価格の中くらいなラスティックスタイルのおしゃれなLDK (白い壁、竹フローリング) の写真
サンディエゴにあるお手頃価格の中くらいなラスティックスタイルのおしゃれなLDK (白い壁、竹フローリング) の写真
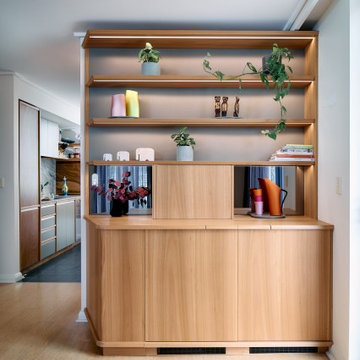
After approaching Matter to renovate his kitchen in 2020, Vance decided it was time to tackle another area of his home in desperate need of attention; the dining room, or more specifically the back wall of his dining room which had become a makeshift bar.
Vance had two mismatched wine fridges and an old glass door display case that housed wine and spirit glasses and bottles. He didn’t like that everything was on show but wanted some shelving to display some of the more precious artefacts he had collected over the years. He also liked the idea of using the same material pallet as his new kitchen to tie the two spaces together.
Our solution was to design a full wall unit with display shelving up top and a base of enclosed cabinetry which houses the wine fridges and additional storage. A defining feature of the unit is the angled left-hand side and floating shelves which allows better access into the dining room and lightens the presence of the bulky unit. A small cabinet with a sliding door at bench height acts as a spirits bar and is designed to be an open display when Vance hosts friends and family for dinner. This bar and the bench on either side have a mirrored backing, reflecting light from the generous north-facing windows opposite. The backing of the unit above features the grey FORESCOLOUR MDF used in the kitchen which contrasts beautifully with the Blackbutt timber shelves. All shelves and the bench top have solid Blackbutt lipping with a chamfered edge profile. The handles of the base cabinets are concealed within this solid lipping to maintain the sleek minimal look of the unit. Each shelf is illuminated by LED strip lighting above, controlled by a concealed touch switch in the bench top below. The result is a display case that unifies the kitchen and dining room while completely transforming the look and function of the space.
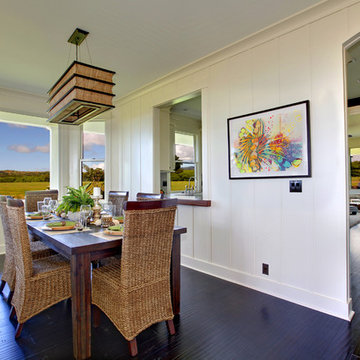
The dining room has white board and batten paneling and dark bamboo floors, a beautiful tropical painting by Jamie Allen hangs on the wall beside the kitchen pass through. The teak dining table sits beneath the modern topical light fixture made of woven materials and dark stained natural woods. The dining chairs are a mix of woven grass and teak. All the light switches and outlets throughout the home are black to compliment the black and white theme we carried through the house.
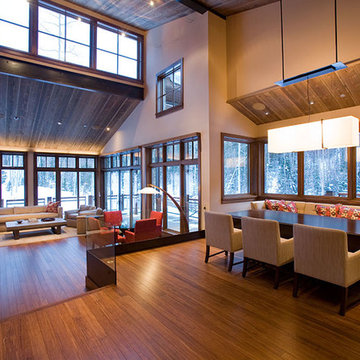
Color: Synergy-Solid-Strand-Bamboo-Java
シカゴにあるお手頃価格の巨大なインダストリアルスタイルのおしゃれなLDK (白い壁、竹フローリング、暖炉なし) の写真
シカゴにあるお手頃価格の巨大なインダストリアルスタイルのおしゃれなLDK (白い壁、竹フローリング、暖炉なし) の写真
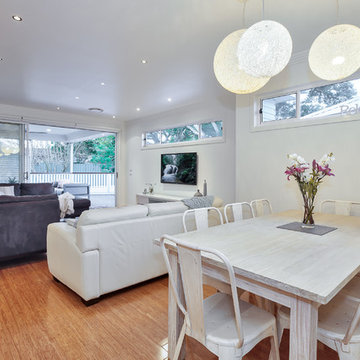
Dining Room to Outdoor Living Room
シドニーにあるお手頃価格の中くらいなコンテンポラリースタイルのおしゃれなLDK (白い壁、竹フローリング、ベージュの床) の写真
シドニーにあるお手頃価格の中くらいなコンテンポラリースタイルのおしゃれなLDK (白い壁、竹フローリング、ベージュの床) の写真
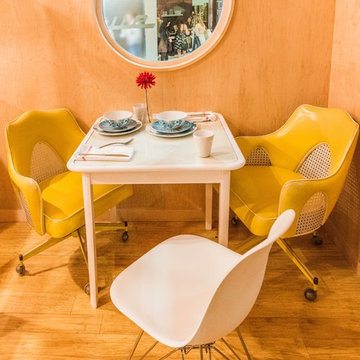
The main space of the studio is very compact yet provides a multiple functional room for dining or meeting space with a full kitchen. A modern aesthetic with clean simple lines is a playful contrast to the retro feel of the tiny refrigerator and yellow chairs.
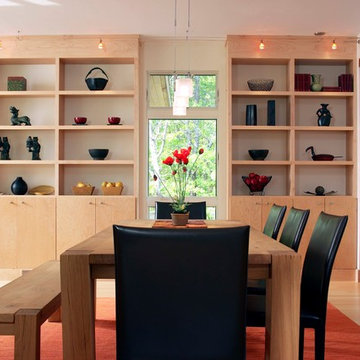
Modern Japanese Influenced dining room
ボストンにある中くらいなモダンスタイルのおしゃれなLDK (白い壁、竹フローリング、暖炉なし、ベージュの床) の写真
ボストンにある中くらいなモダンスタイルのおしゃれなLDK (白い壁、竹フローリング、暖炉なし、ベージュの床) の写真
LDK (竹フローリング、白い壁) の写真
1
