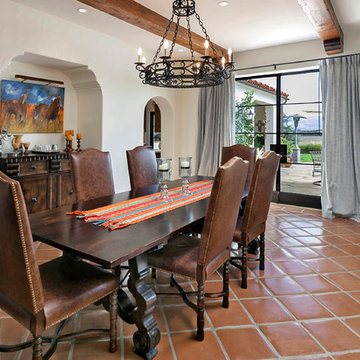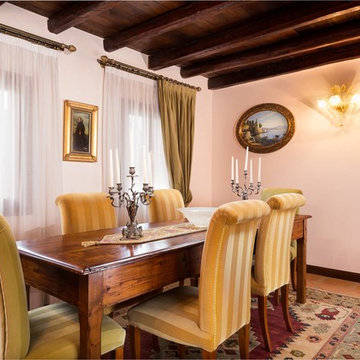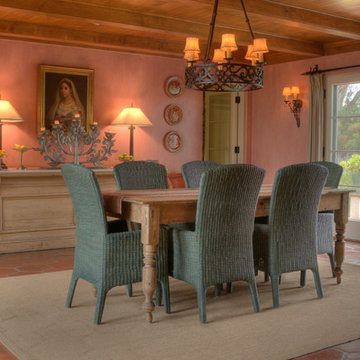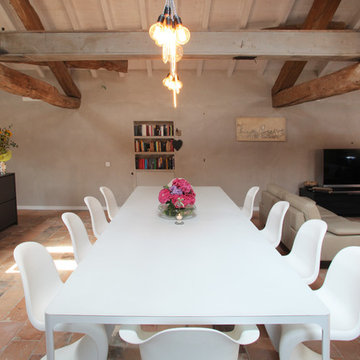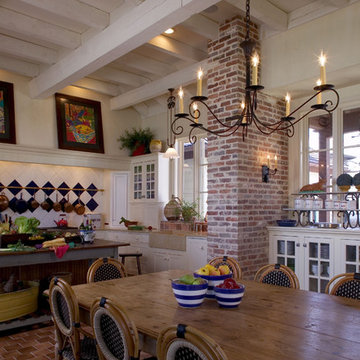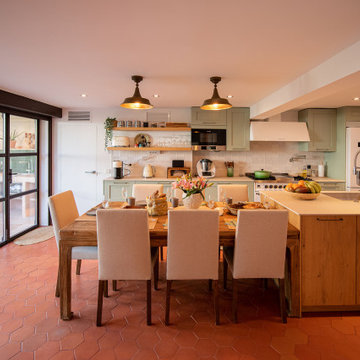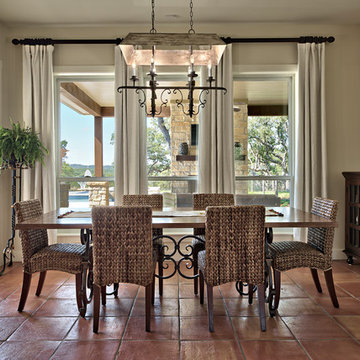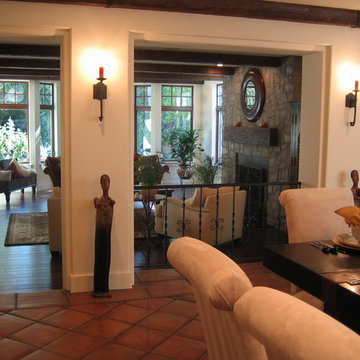広いダイニング (竹フローリング、テラコッタタイルの床) の写真
絞り込み:
資材コスト
並び替え:今日の人気順
写真 1〜20 枚目(全 507 枚)
1/4
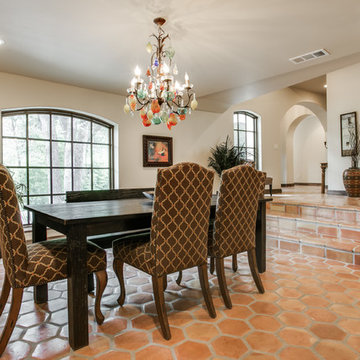
Shoot2Sell
Bella Vista Company
This home won the NARI Greater Dallas CotY Award for Entire House $750,001 to $1,000,000 in 2015.
ダラスにあるラグジュアリーな広い地中海スタイルのおしゃれなLDK (ベージュの壁、テラコッタタイルの床、暖炉なし) の写真
ダラスにあるラグジュアリーな広い地中海スタイルのおしゃれなLDK (ベージュの壁、テラコッタタイルの床、暖炉なし) の写真
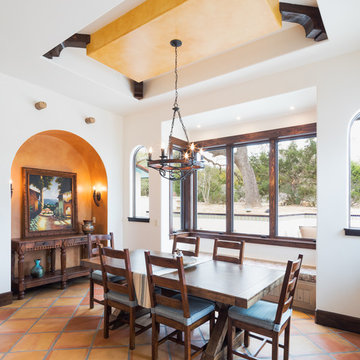
We designed the breakfast room with large windows on two sides for a full view of the pool with it’s arched water features. Once again, a colorful focus is achieved with a bright ceiling and arch blending the saltillo colors into the overall room.

John Baker
アルバカーキにある高級な広いサンタフェスタイルのおしゃれなダイニングの照明 (ベージュの壁、コーナー設置型暖炉、漆喰の暖炉まわり、テラコッタタイルの床) の写真
アルバカーキにある高級な広いサンタフェスタイルのおしゃれなダイニングの照明 (ベージュの壁、コーナー設置型暖炉、漆喰の暖炉まわり、テラコッタタイルの床) の写真
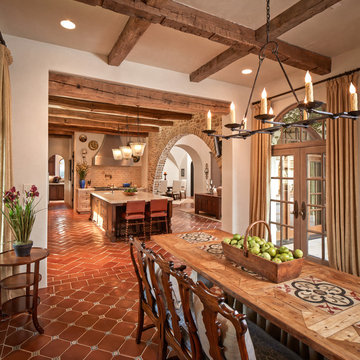
Photographer: Steve Chenn
ヒューストンにある高級な広い地中海スタイルのおしゃれなダイニングキッチン (ベージュの壁、テラコッタタイルの床、暖炉なし、赤い床) の写真
ヒューストンにある高級な広い地中海スタイルのおしゃれなダイニングキッチン (ベージュの壁、テラコッタタイルの床、暖炉なし、赤い床) の写真

Inside the contemporary extension in front of the house. A semi-industrial/rustic feel is achieved with exposed steel beams, timber ceiling cladding, terracotta tiling and wrap-around Crittall windows. This wonderully inviting space makes the most of the spectacular panoramic views.
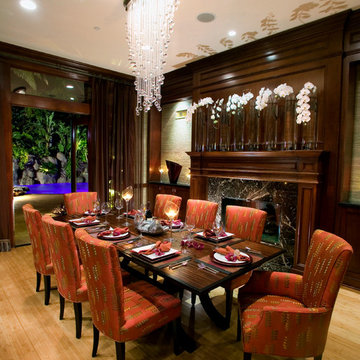
Leonard Ortiz
オレンジカウンティにある広いトロピカルスタイルのおしゃれなLDK (ベージュの壁、竹フローリング、標準型暖炉、石材の暖炉まわり、ベージュの床) の写真
オレンジカウンティにある広いトロピカルスタイルのおしゃれなLDK (ベージュの壁、竹フローリング、標準型暖炉、石材の暖炉まわり、ベージュの床) の写真
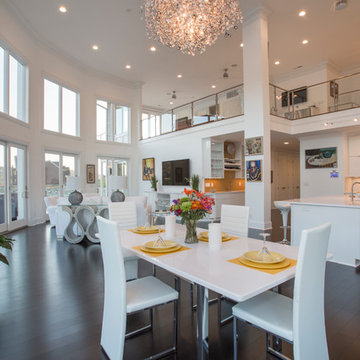
This gorgeous Award-Winning custom built home was designed for its views of the Ohio River, but what makes it even more unique is the contemporary, white-out interior.
On entering the home, a 19' ceiling greets you and then opens up again as you travel down the entry hall into the large open living space. The back wall is largely made of windows on the house's curve, which follows the river's bend and leads to a wrap-around IPE-deck with glass railings.
The master suite offers a mounted fireplace on a glass ceramic wall, an accent wall of mirrors with contemporary sconces, and a wall of sliding glass doors that open up to the wrap around deck that overlooks the Ohio River.
The Master-bathroom includes an over-sized shower with offset heads, a dry sauna, and a two-sided mirror for double vanities.
On the second floor, you will find a large balcony with glass railings that overlooks the large open living space on the first floor. Two bedrooms are connected by a bathroom suite, are pierced by natural light from openings to the foyer.
This home also has a bourbon bar room, a finished bonus room over the garage, custom corbel overhangs and limestone accents on the exterior and many other modern finishes.
Photos by Grupenhof Photography
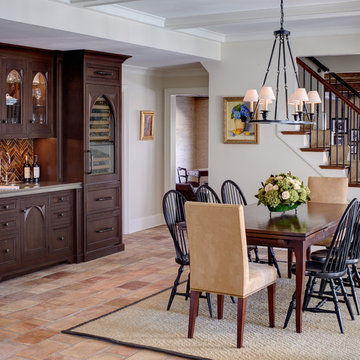
The family often entertains large parties and also needed space for their family of seven to gather. This eating area is open to the kitchen as well as the family room allowing great traffic flow throughout the home. Custom gothic-inspired cabinet doors on the bar cabinetry make a statement within the space.
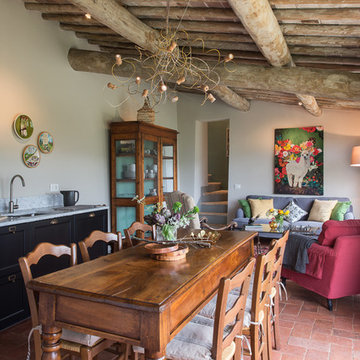
Photo by Francesca Pagliai
フィレンツェにある広いカントリー風のおしゃれなLDK (白い壁、テラコッタタイルの床、暖炉なし) の写真
フィレンツェにある広いカントリー風のおしゃれなLDK (白い壁、テラコッタタイルの床、暖炉なし) の写真
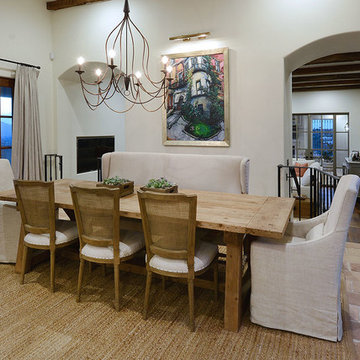
The dining room features wood french door units at either end of the space, arched openings into the living room, and a reclaimed terra cotta tile floor.
Design Principal: Gene Kniaz, Spiral Architects; General Contractor: Brian Recher, Resolute Builders
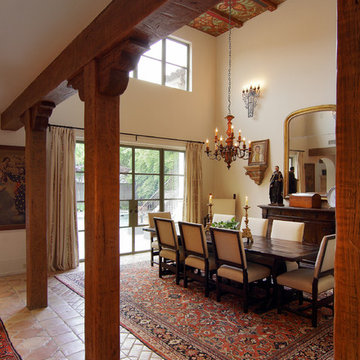
Trey Hunter Photography
ヒューストンにある高級な広い地中海スタイルのおしゃれなダイニングキッチン (ベージュの壁、テラコッタタイルの床、暖炉なし) の写真
ヒューストンにある高級な広い地中海スタイルのおしゃれなダイニングキッチン (ベージュの壁、テラコッタタイルの床、暖炉なし) の写真
広いダイニング (竹フローリング、テラコッタタイルの床) の写真
1

