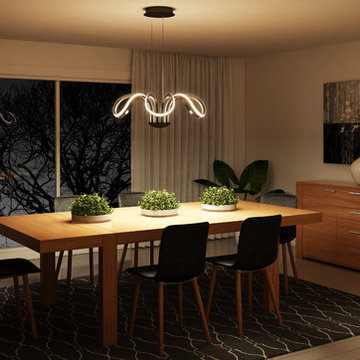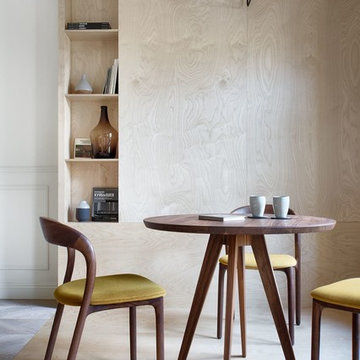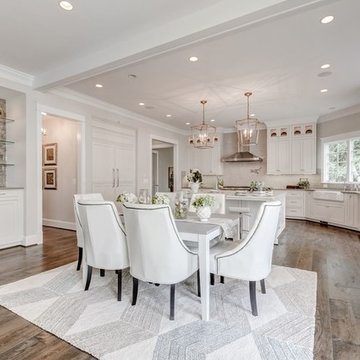広いダイニング (竹フローリング、合板フローリング) の写真
絞り込み:
資材コスト
並び替え:今日の人気順
写真 1〜20 枚目(全 269 枚)
1/4

デュッセルドルフにある高級な広い北欧スタイルのおしゃれなダイニング (グレーの壁、竹フローリング、吊り下げ式暖炉、金属の暖炉まわり、茶色い床、クロスの天井、壁紙) の写真

Photo by StudioCeja.com
ロサンゼルスにある高級な広いトラディショナルスタイルのおしゃれなダイニングキッチン (竹フローリング、白い壁、暖炉なし) の写真
ロサンゼルスにある高級な広いトラディショナルスタイルのおしゃれなダイニングキッチン (竹フローリング、白い壁、暖炉なし) の写真

Wohn-Esszimmer mit Sitzfenster
ミュンヘンにある広いコンテンポラリースタイルのおしゃれなLDK (白い壁、合板フローリング、コーナー設置型暖炉、ベージュの床) の写真
ミュンヘンにある広いコンテンポラリースタイルのおしゃれなLDK (白い壁、合板フローリング、コーナー設置型暖炉、ベージュの床) の写真
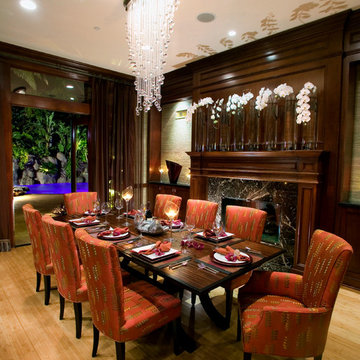
Leonard Ortiz
オレンジカウンティにある広いトロピカルスタイルのおしゃれなLDK (ベージュの壁、竹フローリング、標準型暖炉、石材の暖炉まわり、ベージュの床) の写真
オレンジカウンティにある広いトロピカルスタイルのおしゃれなLDK (ベージュの壁、竹フローリング、標準型暖炉、石材の暖炉まわり、ベージュの床) の写真
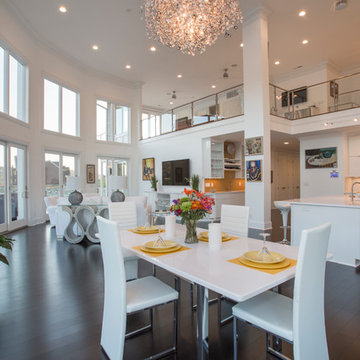
This gorgeous Award-Winning custom built home was designed for its views of the Ohio River, but what makes it even more unique is the contemporary, white-out interior.
On entering the home, a 19' ceiling greets you and then opens up again as you travel down the entry hall into the large open living space. The back wall is largely made of windows on the house's curve, which follows the river's bend and leads to a wrap-around IPE-deck with glass railings.
The master suite offers a mounted fireplace on a glass ceramic wall, an accent wall of mirrors with contemporary sconces, and a wall of sliding glass doors that open up to the wrap around deck that overlooks the Ohio River.
The Master-bathroom includes an over-sized shower with offset heads, a dry sauna, and a two-sided mirror for double vanities.
On the second floor, you will find a large balcony with glass railings that overlooks the large open living space on the first floor. Two bedrooms are connected by a bathroom suite, are pierced by natural light from openings to the foyer.
This home also has a bourbon bar room, a finished bonus room over the garage, custom corbel overhangs and limestone accents on the exterior and many other modern finishes.
Photos by Grupenhof Photography
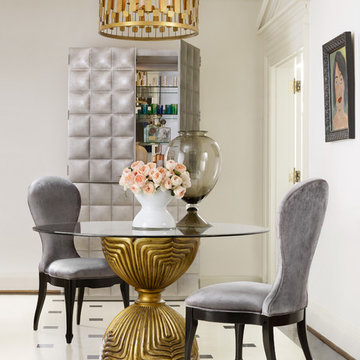
Glass Top Sold Separately. Product Page:
http://cynthiarowley.hookerfurniture.com/cynthia-rowley-for-hooker-furniture-shangri-la/1586-75203-gld3-1566/iteminformation.aspx - Also Pictured: En Pointe Upholstered Side Chair - http://cynthiarowley.hookerfurniture.com/cynthia-rowley-for-hooker-furniture-en-pointe/1586-75410a-blk1-1566/iteminformation.aspx

大阪にある広いモダンスタイルのおしゃれなダイニング (グレーの壁、合板フローリング、茶色い床、塗装板張りの天井、板張り壁、ベージュの天井) の写真
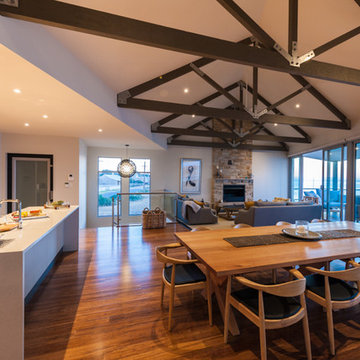
The upstairs living area features raftered ceilings and a wood burning fireplace constructed of local stone. This beach house is for year-round enjoyment.
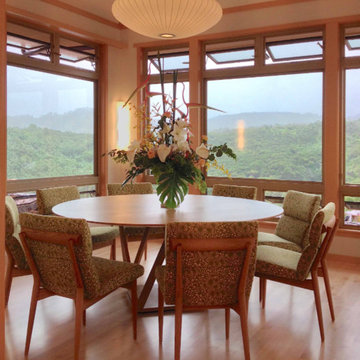
Maharishi Vastu, Japanese-inspired, passive cooling, ample light and view
ハワイにある広いアジアンスタイルのおしゃれなダイニング (ベージュの壁、竹フローリング、ベージュの床) の写真
ハワイにある広いアジアンスタイルのおしゃれなダイニング (ベージュの壁、竹フローリング、ベージュの床) の写真
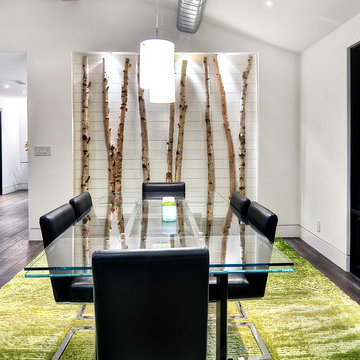
When Irvine designer, Richard Bustos’ client decided to remodel his Orange County 4,900 square foot home into a contemporary space, he immediately thought of Cantoni. His main concern though was based on the assumption that our luxurious modern furnishings came with an equally luxurious price tag. It was only after a visit to our Irvine store, where the client and Richard connected that the client realized our extensive collection of furniture and accessories was well within his reach.
“Richard was very thorough and straight forward as far as pricing,” says the client. "I became very intrigued that he was able to offer high quality products that I was looking for within my budget.”
The next phases of the project involved looking over floor plans and discussing the client’s vision as far as design. The goal was to create a comfortable, yet stylish and modern layout for the client, his wife, and their three kids. In addition to creating a cozy and contemporary space, the client wanted his home to exude a tranquil atmosphere. Drawing most of his inspiration from Houzz, (the leading online platform for home remodeling and design) the client incorporated a Zen-like ambiance through the distressed greyish brown flooring, organic bamboo wall art, and with Richard’s help, earthy wall coverings, found in both the master bedroom and bathroom.
Over the span of approximately two years, Richard helped his client accomplish his vision by selecting pieces of modern furniture that possessed the right colors, earthy tones, and textures so as to complement the home’s pre-existing features.
The first room the duo tackled was the great room, and later continued furnishing the kitchen and master bedroom. Living up to its billing, the great room not only opened up to a breathtaking view of the Newport coast, it also was one great space. Richard decided that the best option to maximize the space would be to break the room into two separate yet distinct areas for living and dining.
While exploring our online collections, the client discovered the Jasper Shag rug in a bold and vibrant green. The grassy green rug paired with the sleek Italian made Montecarlo glass dining table added just the right amount of color and texture to compliment the natural beauty of the bamboo sculpture. The client happily adds, “I’m always receiving complements on the green rug!”
Once the duo had completed the dining area, they worked on furnishing the living area, and later added pieces like the classic Renoir bed to the master bedroom and Crescent Console to the kitchen, which adds both balance and sophistication. The living room, also known as the family room was the central area where Richard’s client and his family would spend quality time. As a fellow family man, Richard understood that that meant creating an inviting space with comfortable and durable pieces of furniture that still possessed a modern flare. The client loved the look and design of the Mercer sectional. With Cantoni’s ability to customize furniture, Richard was able to special order the sectional in a fabric that was both durable and aesthetically pleasing.
Selecting the color scheme for the living room was also greatly influenced by the client’s pre-existing artwork as well as unique distressed floors. Richard recommended adding dark pieces of furniture as seen in the Mercer sectional along with the Viera area rug. He explains, “The darker colors and contrast of the rug’s material worked really well with the distressed wood floor.” Furthermore, the comfortable American Leather Recliner, which was customized in red leather not only maximized the space, but also tied in the client’s picturesque artwork beautifully. The client adds gratefully, “Richard was extremely helpful with color; He was great at seeing if I was taking it too far or not enough.”
It is apparent that Richard and his client made a great team. With the client’s passion for great design and Richard’s design expertise, together they transformed the home into a modern sanctuary. Working with this particular client was a very rewarding experience for Richard. He adds, “My client and his family were so easy and fun to work with. Their enthusiasm, focus, and involvement are what helped me bring their ideas to life. I think we created a unique environment that their entire family can enjoy for many years to come.”
https://www.cantoni.com/project/a-contemporary-sanctuary
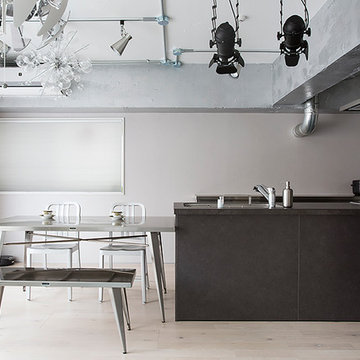
ダイニングキッチンの空間はまさに“近未来”。
近未来的なイメージといえば、シルバーを基調とした内装をイメージしがちですが、それだけでは落ち着かないお部屋になってしまいます。
お部屋のどこにシルバーを配置するか、細かなところまで悩みながらつくりあげていきました。
最終的には、目立つ大きなパーツ:梁や配管、ライティングレールと、細かなパーツ:巾木やスイッチ、床見切りなどにシルバー色やメタリックな素材を取り入れました。
一方で、天井は躯体表しに白の塗装をし、床は薄く木目のある白のフローリングにするという工夫で、柔らかいテイストもミックス。
そして、インテリアやシステムキッチンのマットなブラックが良いアクセントになっています。
艶のあるシルバーと落ち着いたモノトーンとの駆け引きで、ゴリゴリのスペースシップという印象ではなく、“近未来感”を演出しながらも、“生活”をイメージできるつくりになっています。
テーマやデザイン性を重視しながらも、心地よさを損なわない絶妙なバランスです。
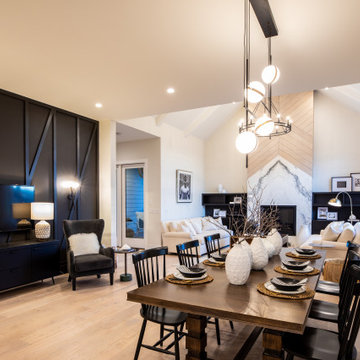
Open Concept Dining & Living Room
Modern Farmhouse
Calgary, Alberta
カルガリーにある高級な広いカントリー風のおしゃれなLDK (白い壁、合板フローリング、茶色い床) の写真
カルガリーにある高級な広いカントリー風のおしゃれなLDK (白い壁、合板フローリング、茶色い床) の写真
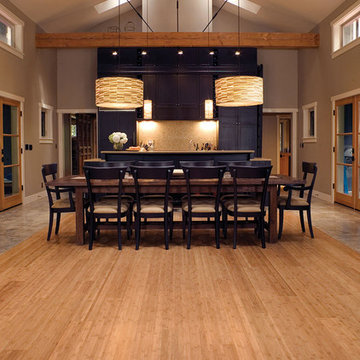
Color: Craftsman2-Flat-Caramel-Bamboo
シカゴにあるお手頃価格の広いトラディショナルスタイルのおしゃれなLDK (グレーの壁、竹フローリング) の写真
シカゴにあるお手頃価格の広いトラディショナルスタイルのおしゃれなLDK (グレーの壁、竹フローリング) の写真
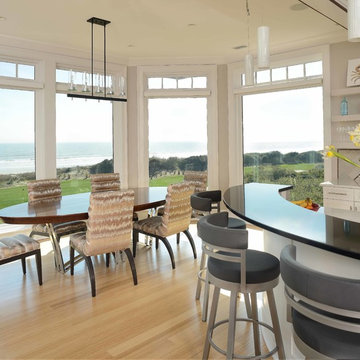
photo: Jim Somerset
チャールストンにある高級な広いモダンスタイルのおしゃれなダイニングキッチン (グレーの壁、竹フローリング、暖炉なし) の写真
チャールストンにある高級な広いモダンスタイルのおしゃれなダイニングキッチン (グレーの壁、竹フローリング、暖炉なし) の写真
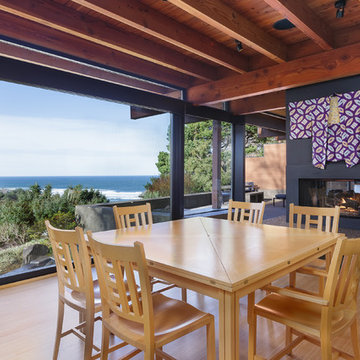
他の地域にある広いアジアンスタイルのおしゃれなLDK (両方向型暖炉、コンクリートの暖炉まわり、竹フローリング、ベージュの床) の写真
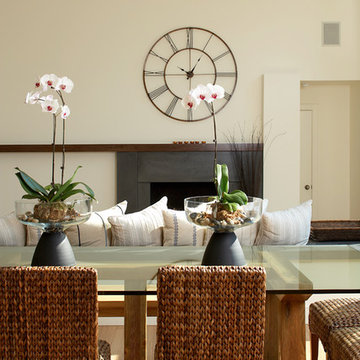
Living and Dining Room Complete home renovation
Photography by Phillip Ennis
ニューヨークにある広いコンテンポラリースタイルのおしゃれなLDK (竹フローリング、ベージュの壁) の写真
ニューヨークにある広いコンテンポラリースタイルのおしゃれなLDK (竹フローリング、ベージュの壁) の写真
広いダイニング (竹フローリング、合板フローリング) の写真
1
