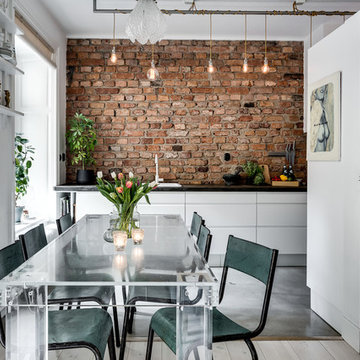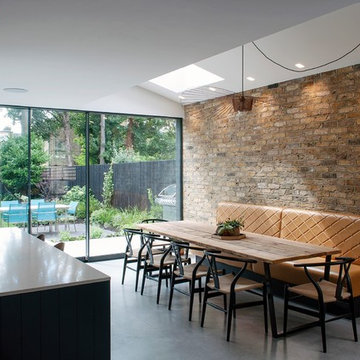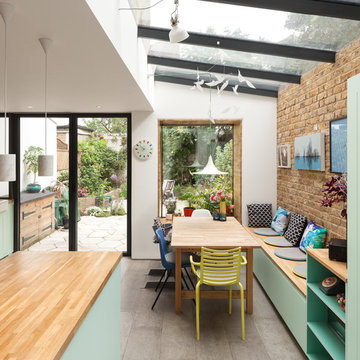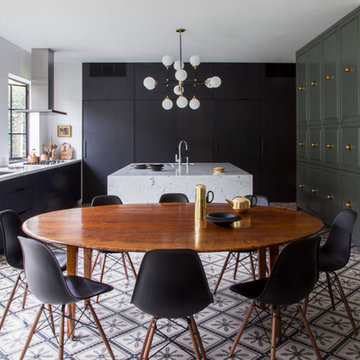ダイニングキッチン (竹フローリング、コンクリートの床) の写真
絞り込み:
資材コスト
並び替え:今日の人気順
写真 1〜20 枚目(全 2,540 枚)
1/4

We fully furnished this open concept Dining Room with an asymmetrical wood and iron base table by Taracea at its center. It is surrounded by comfortable and care-free stain resistant fabric seat dining chairs. Above the table is a custom onyx chandelier commissioned by the architect Lake Flato.
We helped find the original fine artwork for our client to complete this modern space and add the bold colors this homeowner was seeking as the pop to this neutral toned room. This large original art is created by Tess Muth, San Antonio, TX.

Residential Interior Floor
Size: 2,500 square feet
Installation: TC Interior
サンディエゴにある高級な広いコンテンポラリースタイルのおしゃれなダイニングキッチン (白い壁、コンクリートの床、暖炉なし、グレーの床) の写真
サンディエゴにある高級な広いコンテンポラリースタイルのおしゃれなダイニングキッチン (白い壁、コンクリートの床、暖炉なし、グレーの床) の写真

Dining Room with Custom Dining Table and Kitchen
ロサンゼルスにある低価格の小さなトランジショナルスタイルのおしゃれなダイニングキッチン (グレーの壁、竹フローリング、茶色い床) の写真
ロサンゼルスにある低価格の小さなトランジショナルスタイルのおしゃれなダイニングキッチン (グレーの壁、竹フローリング、茶色い床) の写真

Photo by StudioCeja.com
ロサンゼルスにある高級な広いトラディショナルスタイルのおしゃれなダイニングキッチン (竹フローリング、白い壁、暖炉なし) の写真
ロサンゼルスにある高級な広いトラディショナルスタイルのおしゃれなダイニングキッチン (竹フローリング、白い壁、暖炉なし) の写真

Anita Lang - IMI Design - Scottsdale, AZ
オレンジカウンティにある広いトラディショナルスタイルのおしゃれなダイニングキッチン (ベージュの壁、コンクリートの床、標準型暖炉、石材の暖炉まわり、茶色い床) の写真
オレンジカウンティにある広いトラディショナルスタイルのおしゃれなダイニングキッチン (ベージュの壁、コンクリートの床、標準型暖炉、石材の暖炉まわり、茶色い床) の写真
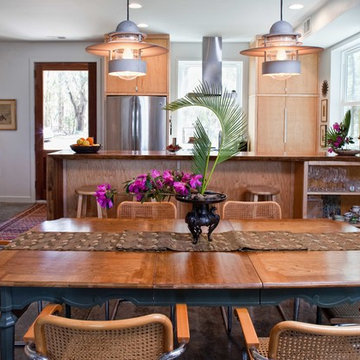
Custom maple cabinets by Sanders Woodworks.
photography by John McManus
チャールストンにある小さなコンテンポラリースタイルのおしゃれなダイニングキッチン (白い壁、コンクリートの床) の写真
チャールストンにある小さなコンテンポラリースタイルのおしゃれなダイニングキッチン (白い壁、コンクリートの床) の写真

Height and light fills the new kitchen and dining space through a series of large north orientated skylights, flooding the addition with daylight that illuminates the natural materials and textures.

Complete overhaul of the common area in this wonderful Arcadia home.
The living room, dining room and kitchen were redone.
The direction was to obtain a contemporary look but to preserve the warmth of a ranch home.
The perfect combination of modern colors such as grays and whites blend and work perfectly together with the abundant amount of wood tones in this design.
The open kitchen is separated from the dining area with a large 10' peninsula with a waterfall finish detail.
Notice the 3 different cabinet colors, the white of the upper cabinets, the Ash gray for the base cabinets and the magnificent olive of the peninsula are proof that you don't have to be afraid of using more than 1 color in your kitchen cabinets.
The kitchen layout includes a secondary sink and a secondary dishwasher! For the busy life style of a modern family.
The fireplace was completely redone with classic materials but in a contemporary layout.
Notice the porcelain slab material on the hearth of the fireplace, the subway tile layout is a modern aligned pattern and the comfortable sitting nook on the side facing the large windows so you can enjoy a good book with a bright view.
The bamboo flooring is continues throughout the house for a combining effect, tying together all the different spaces of the house.
All the finish details and hardware are honed gold finish, gold tones compliment the wooden materials perfectly.
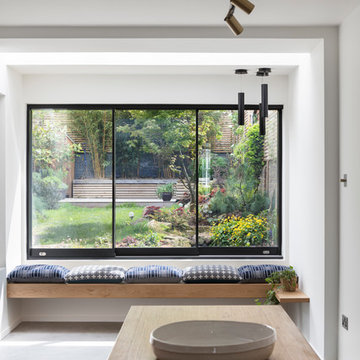
Nathalie Priem
ロンドンにあるお手頃価格の中くらいなコンテンポラリースタイルのおしゃれなダイニングキッチン (コンクリートの床、グレーの床、白い壁) の写真
ロンドンにあるお手頃価格の中くらいなコンテンポラリースタイルのおしゃれなダイニングキッチン (コンクリートの床、グレーの床、白い壁) の写真

L'appartamento prevede un piccolo monolocale cui si accede dall'ingresso per ospitare in completa autonomia eventuali ospiti.
Una neutra e semplice cucina è disposta sulla parete di fondo, nessun pensile o elemento alto ne segano la presenza. Un mobile libreria cela un letto che all'esigenza si apre ribaltandosi a separare in 2 lo spazio. Delle bellissime piastrelle di graniglia presenti nell'appartamento fin dai primi anni del 900 sono state accuratamente asportate e poi rimontate in disegni diversi da quelli originali per adattarli ai nuovi ambienti che si sono venuti a formare; ai loro lati sono state montate delle nuove piastrelle sempre in graniglia di un neutro colore chiaro.
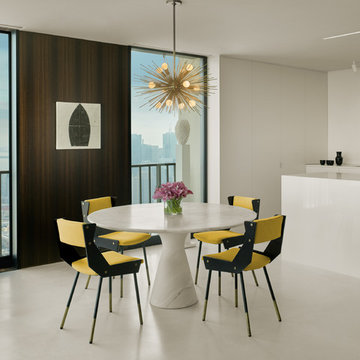
Cesar Rubio
サンフランシスコにあるラグジュアリーな小さなモダンスタイルのおしゃれなダイニングキッチン (白い壁、コンクリートの床、暖炉なし) の写真
サンフランシスコにあるラグジュアリーな小さなモダンスタイルのおしゃれなダイニングキッチン (白い壁、コンクリートの床、暖炉なし) の写真

The main space is a single, expansive flow outward toward the sound. There is plenty of room for a dining table and seating area in addition to the kitchen. Photography: Andrew Pogue Photography.
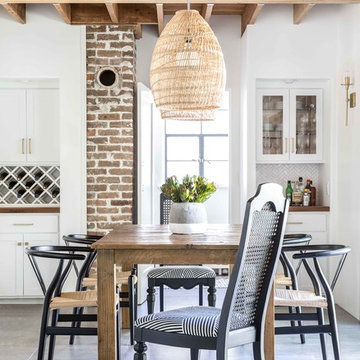
Dining room with coffered wood ceiling, balanced with large cement tiles on the floors.
サクラメントにある地中海スタイルのおしゃれなダイニングキッチン (白い壁、コンクリートの床、グレーの床) の写真
サクラメントにある地中海スタイルのおしゃれなダイニングキッチン (白い壁、コンクリートの床、グレーの床) の写真
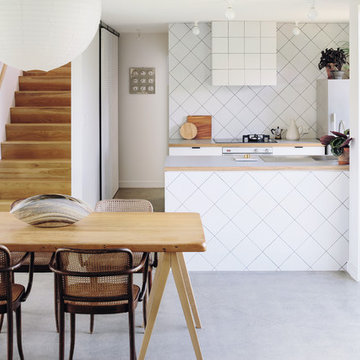
Despite the constraints of a tight section and an even tighter budget, architect Henri Sayes sought to create a unique house for himself and his wife. The small but cleverly designed kitchen repurposes inexpensive materials, draws in light and mixes and matches appliances to create a functional and bright space. Featuring Fisher & Paykel appliances.
ダイニングキッチン (竹フローリング、コンクリートの床) の写真
1
