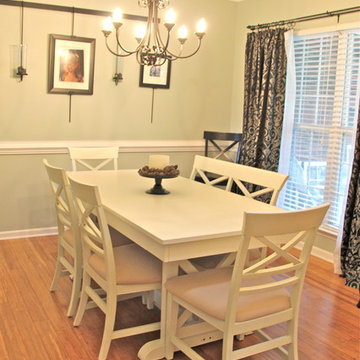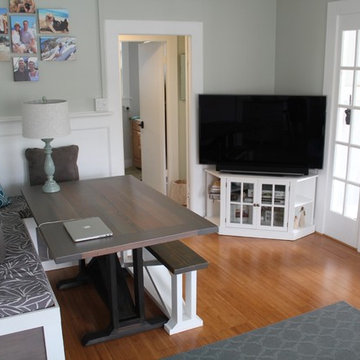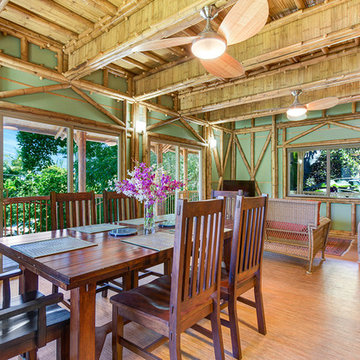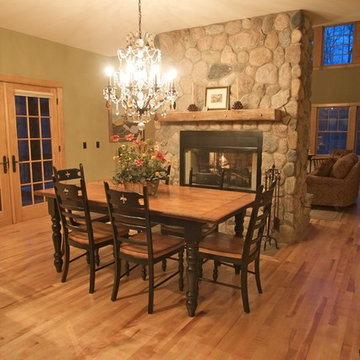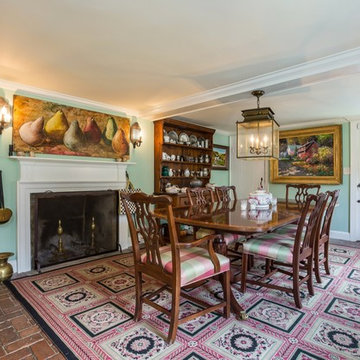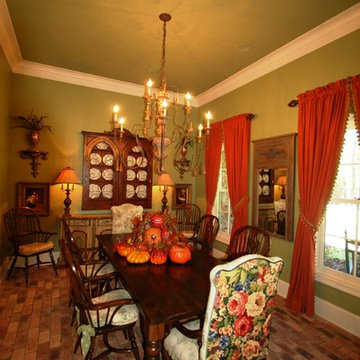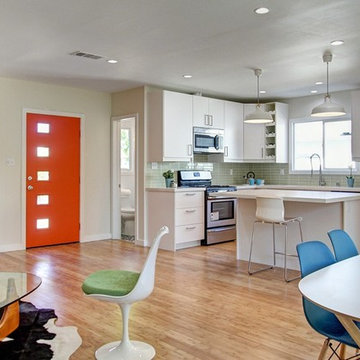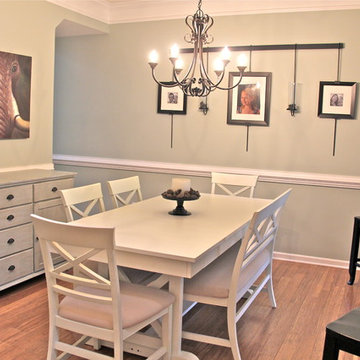ダイニング (竹フローリング、レンガの床、緑の壁) の写真
絞り込み:
資材コスト
並び替え:今日の人気順
写真 1〜20 枚目(全 39 枚)
1/4
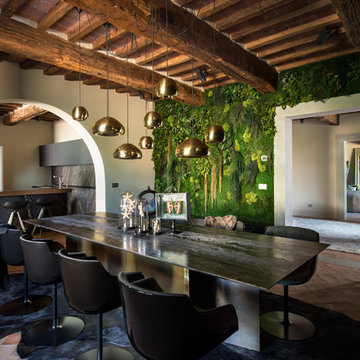
INTERIOR ARCHITECTS
Studio Svetti architecture | Emanuele Svetti
PHOTOGRAPER
Studio fotografico Pagliai | Francesca Pagliai
フィレンツェにある広いカントリー風のおしゃれな独立型ダイニング (緑の壁、レンガの床、赤い床) の写真
フィレンツェにある広いカントリー風のおしゃれな独立型ダイニング (緑の壁、レンガの床、赤い床) の写真

This 1960's home needed a little love to bring it into the new century while retaining the traditional charm of the house and entertaining the maximalist taste of the homeowners. Mixing bold colors and fun patterns were not only welcome but a requirement, so this home got a fun makeover in almost every room!
Original brick floors laid in a herringbone pattern had to be retained and were a great element to design around. They were stripped, washed, stained, and sealed. Wainscot paneling covers the bottom portion of the walls, while the upper is covered in an eye-catching wallpaper from Eijffinger's Pip Studio 3 collection.
The opening to the kitchen was enlarged to create a more open space, but still keeping the lines defined between the two rooms. New exterior doors and windows halved the number of mullions and increased visibility to the back yard. A fun pink chandelier chosen by the homeowner brings the room to life.
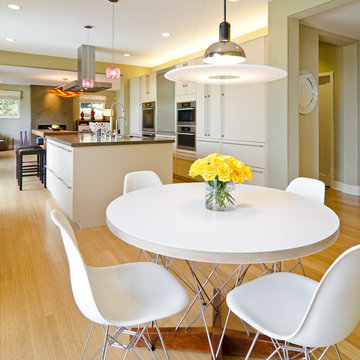
Photography by: Bob Jansons H&H Productions
サンフランシスコにある広いコンテンポラリースタイルのおしゃれなLDK (緑の壁、竹フローリング) の写真
サンフランシスコにある広いコンテンポラリースタイルのおしゃれなLDK (緑の壁、竹フローリング) の写真
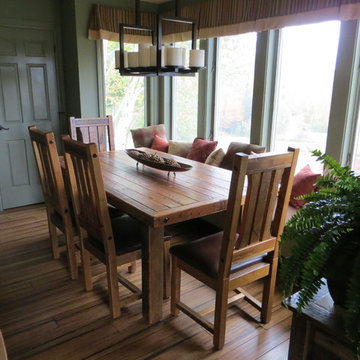
The clients urged me to provide as much seating in as possible which I did. Using a wall to wall bench seat along the dining room window, I was able to move the dining table closer to the windows allowing more room for the kitchen's four bar stools.
Photo by Sandra J. Curtis, ASID
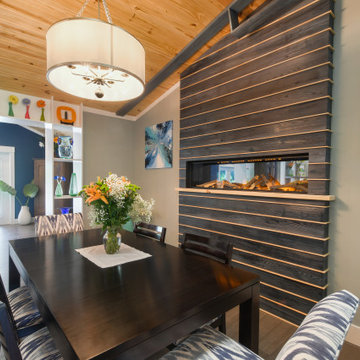
Five foot electric fireplace inset into the wall. Surrounded by textured pine, stained dark blue. Each piece is separated by thin pine molding to tie into the natural wood ceiling.
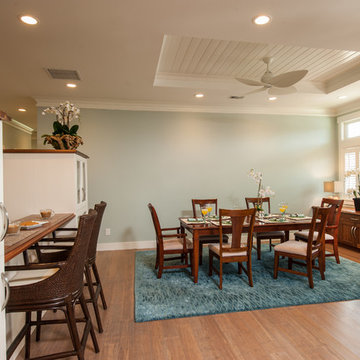
Photography: Augie Salbosa
ハワイにある中くらいなトランジショナルスタイルのおしゃれなLDK (緑の壁、竹フローリング、暖炉なし) の写真
ハワイにある中くらいなトランジショナルスタイルのおしゃれなLDK (緑の壁、竹フローリング、暖炉なし) の写真
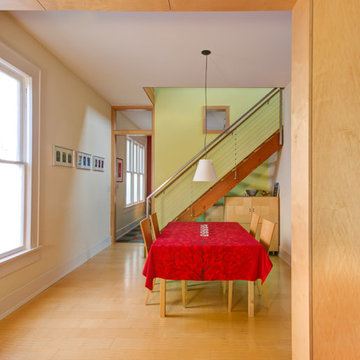
Interior renovation, with new plywood panel room divider, open stairway with cable rail, and interior window to kitchen.
ポートランドにある小さなコンテンポラリースタイルのおしゃれな独立型ダイニング (緑の壁、竹フローリング) の写真
ポートランドにある小さなコンテンポラリースタイルのおしゃれな独立型ダイニング (緑の壁、竹フローリング) の写真
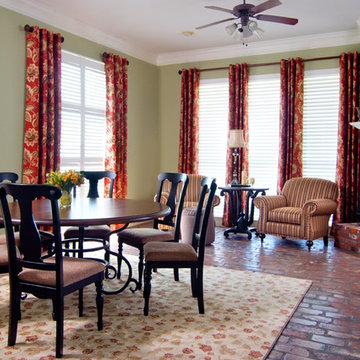
Clients were ready to get rid of "hand me down" furniture and have a comfortable space for family meals and entertaining. Window treatments include shutters, faux wood blinds and stylish floral print grommet panels. Photographed by Don Kadair
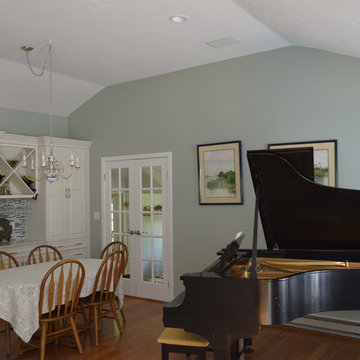
J.E.P. Contracting INC.
ボストンにある高級な広いトランジショナルスタイルのおしゃれなダイニング (緑の壁、竹フローリング) の写真
ボストンにある高級な広いトランジショナルスタイルのおしゃれなダイニング (緑の壁、竹フローリング) の写真
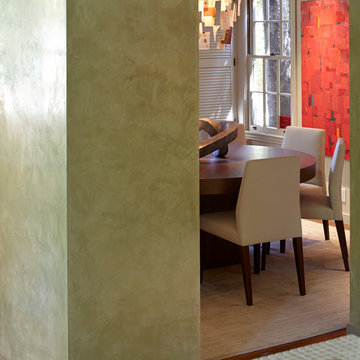
Interior Design: Pamela Pennington Studios. Photo Credit: Eric Zepeda
サンフランシスコにあるお手頃価格の中くらいなコンテンポラリースタイルのおしゃれなダイニングキッチン (緑の壁、レンガの床、暖炉なし、ベージュの床) の写真
サンフランシスコにあるお手頃価格の中くらいなコンテンポラリースタイルのおしゃれなダイニングキッチン (緑の壁、レンガの床、暖炉なし、ベージュの床) の写真
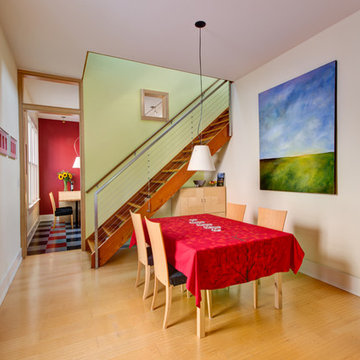
Interior renovation, with new plywood panel room divider, open stairway with cable rail, and interior window to kitchen.
ポートランドにある小さなコンテンポラリースタイルのおしゃれな独立型ダイニング (緑の壁、竹フローリング) の写真
ポートランドにある小さなコンテンポラリースタイルのおしゃれな独立型ダイニング (緑の壁、竹フローリング) の写真
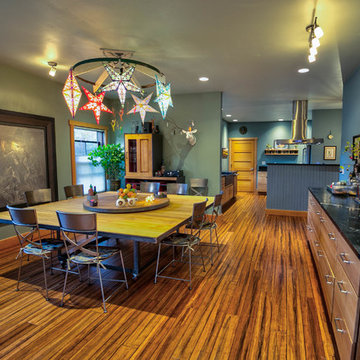
This is our dining room. Art by John Bashor (Bozeman, MT. Table was custom made by Kevin Warren and the homeowners. Hutch and light fixture were custom designed, built and finished by the homeowners. Built in buffet matches kitchen cabinetry and also has soapstone top.
ダイニング (竹フローリング、レンガの床、緑の壁) の写真
1
