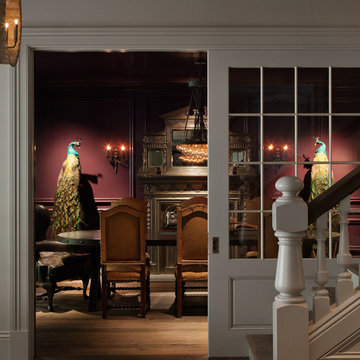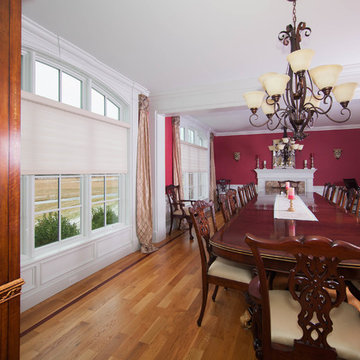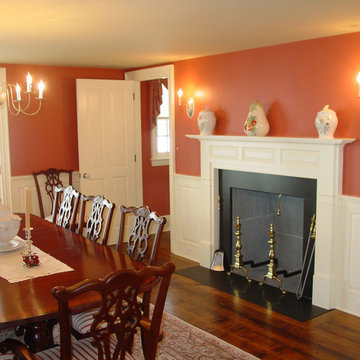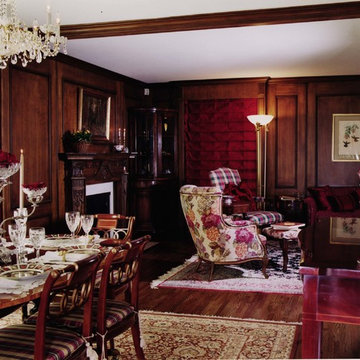ダイニング (木材の暖炉まわり、ピンクの壁、赤い壁) の写真
絞り込み:
資材コスト
並び替え:今日の人気順
写真 1〜20 枚目(全 32 枚)
1/4

セントルイスにある中くらいなコンテンポラリースタイルのおしゃれなLDK (赤い壁、無垢フローリング、両方向型暖炉、木材の暖炉まわり、茶色い床) の写真
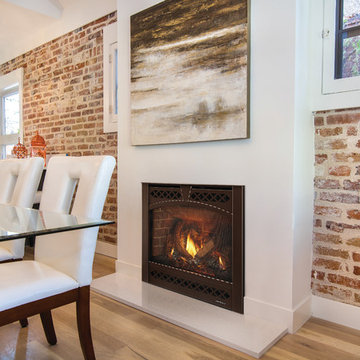
プロビデンスにある中くらいなコンテンポラリースタイルのおしゃれなダイニングキッチン (赤い壁、淡色無垢フローリング、標準型暖炉、木材の暖炉まわり、ベージュの床) の写真
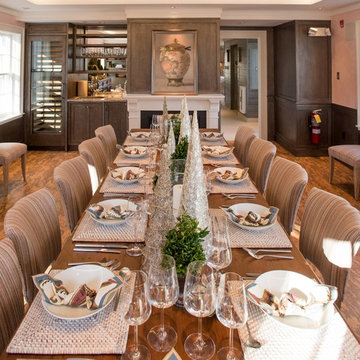
The adjacent dining room is designed with a touch of elegance. The walls are a Venetian plaster in a pale pink color. The custom paneling found along the walls is warm brown with a silver finish. The decorative painting in the dining room as well as in other parts of the building was also done by Riptide Finishes. The large dining table and Lee Industries upholstered chairs, will accommodate up to sixteen. The dining table is custom-built by Palu in a bourbon brown finish hard wood harvested from the Appalachian mountain region (made in the US). The cork floor, one of the many acoustic features of the building, help control the sound, since multiple events could be taking place. Other features in the dining room include a gas fireplace, a wet bar and a wine cooler. It is a lovely room to enjoy the labors of all that cooking.
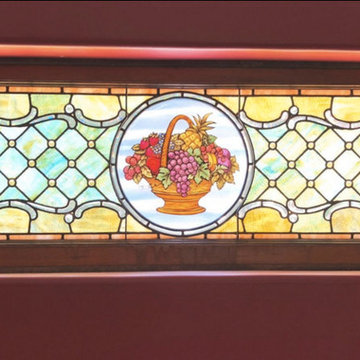
One of a variety of stained glass windows in this Victorian Era home, all of which have now been fully restored! This one was unearthed from the inside of a walled in area; a hidden gem - with a bountiful fruit basket imagery. Queen Anne Victorian, Fairfield, Iowa. Belltown Design. Photography by Corelee Dey and Sharon Schmidt.
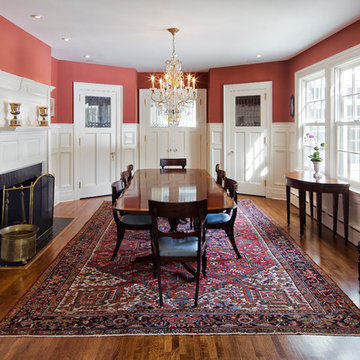
Dining room with wood paneling inspired by original mantel. New leaded glass doors to kitchen (center) and china cabinets (left and right).
Pete Weigley
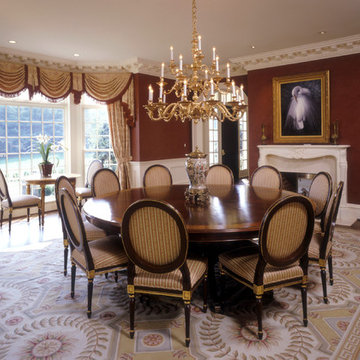
Large Dining Room
ワシントンD.C.にあるラグジュアリーな巨大なトラディショナルスタイルのおしゃれな独立型ダイニング (赤い壁、濃色無垢フローリング、両方向型暖炉、木材の暖炉まわり) の写真
ワシントンD.C.にあるラグジュアリーな巨大なトラディショナルスタイルのおしゃれな独立型ダイニング (赤い壁、濃色無垢フローリング、両方向型暖炉、木材の暖炉まわり) の写真
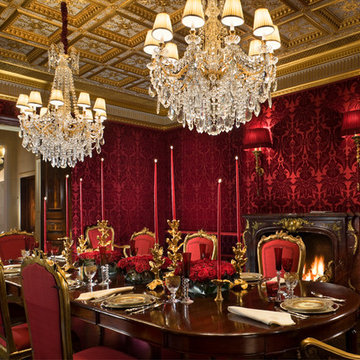
Renowned Interior Designer Richard Keith Langham selected and designed custom furniture, fabrics, and fabulous antique finds including fireplace mantels and chandeliers, and accessories that together set the backdrop for the Owner’s growing art and furniture collections.
Historic New York City Townhouse | Renovation by Brian O'Keefe Architect, PC, with Interior Design by Richard Keith Langham
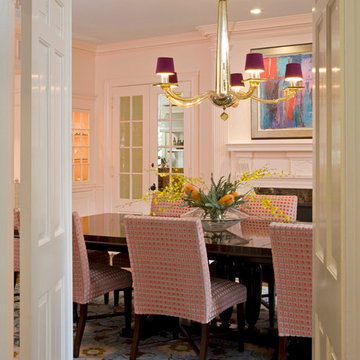
ワシントンD.C.にある高級な中くらいなトランジショナルスタイルのおしゃれな独立型ダイニング (ピンクの壁、淡色無垢フローリング、標準型暖炉、木材の暖炉まわり) の写真
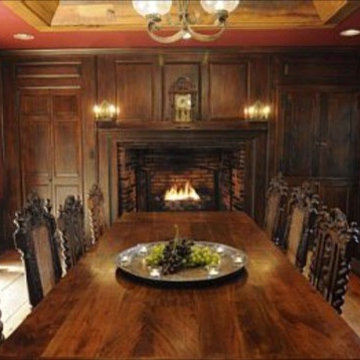
サンディエゴにあるラグジュアリーな広いトラディショナルスタイルのおしゃれな独立型ダイニング (赤い壁、無垢フローリング、標準型暖炉、木材の暖炉まわり) の写真
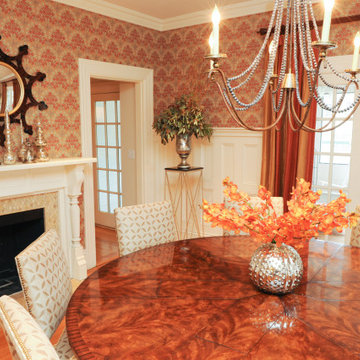
Traditional Dining Room Room with a round dining table and seating for 8, high wainscoting on the walls, and a coral patterned wall covering, and very delicate chandelier.
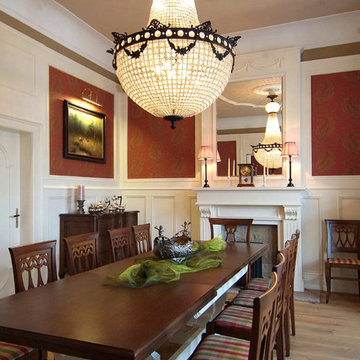
Das Projekt umfasste verschiedene Bauphasen auf insgesamt drei Etagen.
Kundenwusch war die Restaurierung und Instandsetzung eines Villengebäudes zur Nutzung als Fostverwaltung.
Fotos: S. Kohn
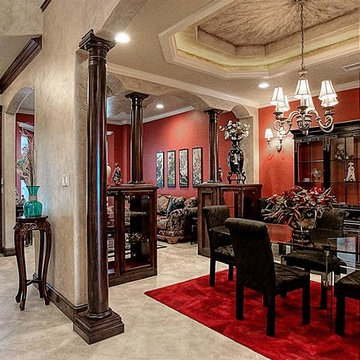
Ryan Wells
ヒューストンにある高級な広いトラディショナルスタイルのおしゃれなLDK (赤い壁、濃色無垢フローリング、標準型暖炉、木材の暖炉まわり、ベージュの床) の写真
ヒューストンにある高級な広いトラディショナルスタイルのおしゃれなLDK (赤い壁、濃色無垢フローリング、標準型暖炉、木材の暖炉まわり、ベージュの床) の写真
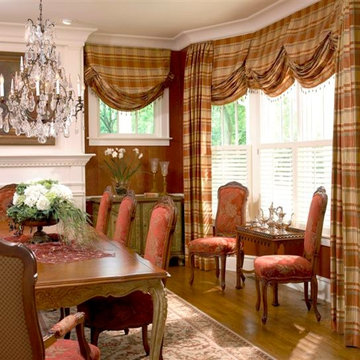
Designed by Susette Kubiak of Drapery Connection
シカゴにある広いトラディショナルスタイルのおしゃれなダイニング (赤い壁、無垢フローリング、標準型暖炉、木材の暖炉まわり、茶色い床) の写真
シカゴにある広いトラディショナルスタイルのおしゃれなダイニング (赤い壁、無垢フローリング、標準型暖炉、木材の暖炉まわり、茶色い床) の写真
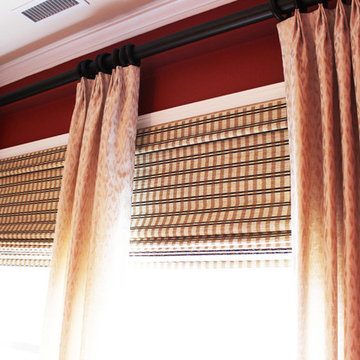
Custom Pleated Draperies with Bamboo Shades, and Drapery Hardware: Rod, Rings, & Finials.
ワシントンD.C.にあるトラディショナルスタイルのおしゃれなダイニング (赤い壁、無垢フローリング、標準型暖炉、木材の暖炉まわり) の写真
ワシントンD.C.にあるトラディショナルスタイルのおしゃれなダイニング (赤い壁、無垢フローリング、標準型暖炉、木材の暖炉まわり) の写真
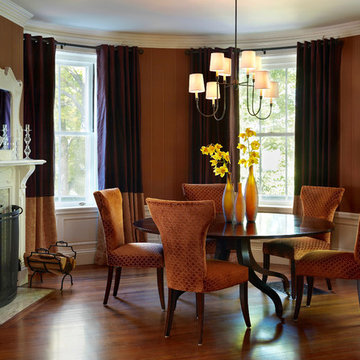
Nat Rea
ボストンにある中くらいなトラディショナルスタイルのおしゃれな独立型ダイニング (赤い壁、濃色無垢フローリング、標準型暖炉、木材の暖炉まわり) の写真
ボストンにある中くらいなトラディショナルスタイルのおしゃれな独立型ダイニング (赤い壁、濃色無垢フローリング、標準型暖炉、木材の暖炉まわり) の写真
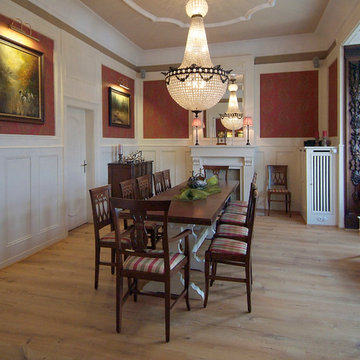
Das Projekt umfasste verschiedene Bauphasen auf insgesamt drei Etagen.
Kundenwusch war die Restaurierung und Instandsetzung eines Villengebäudes zur Nutzung als Fostverwaltung.
Fotos: S. Kohn
ダイニング (木材の暖炉まわり、ピンクの壁、赤い壁) の写真
1
