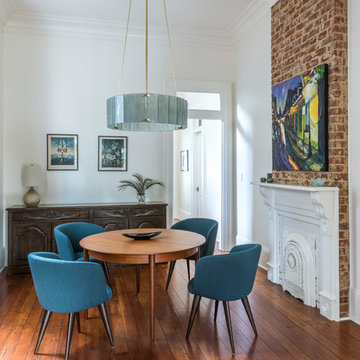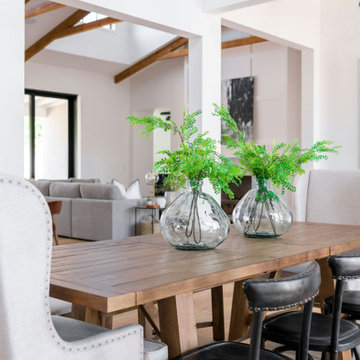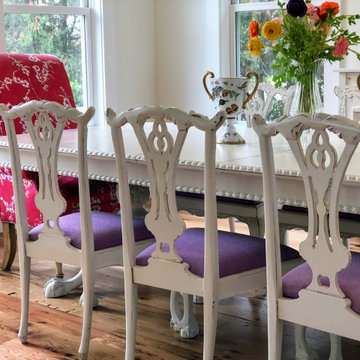ダイニング (木材の暖炉まわり、無垢フローリング) の写真
絞り込み:
資材コスト
並び替え:今日の人気順
写真 61〜80 枚目(全 814 枚)
1/3
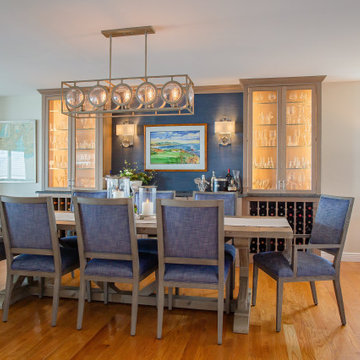
Open floor plan with the dining room in the middle!!!
A custom built bar separates the spaces nicely. Grass cloth wallpaper between the upper cabinets provides a textural backdrop for the original water color of Pebble Beach and glass orb wall sconces. The round glass is repeated in the chandelier. A nautical chart of the New Haven Harbor shows just where you are, and where you might want to go after dinner!
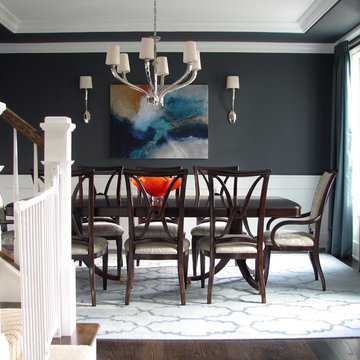
As the first room that is seen when entering the house we needed to add a wow factor to this Dining Room. Adding chrome light fixtures and a deeper gray on the walls helped us stay with the homes gray and blue color scheme and accented the space with a custom blue rug and custom window treatment. We chose a colorful painting and centerpiece for an added wow.
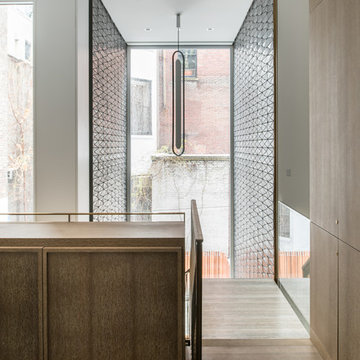
Townhouse dining room and stair hall.
Photo by Alan Tansey. Architecture and Interior Design by MKCA.
ニューヨークにある中くらいなモダンスタイルのおしゃれなLDK (白い壁、無垢フローリング、標準型暖炉、木材の暖炉まわり) の写真
ニューヨークにある中くらいなモダンスタイルのおしゃれなLDK (白い壁、無垢フローリング、標準型暖炉、木材の暖炉まわり) の写真
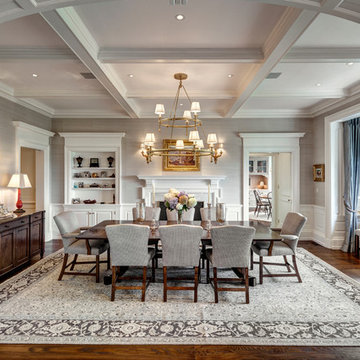
HOBI Award 2014 - Winner - Best Custom Home 12,000- 14,000 sf
Charles Hilton Architects
Woodruff/Brown Architectural Photography
ニューヨークにあるトラディショナルスタイルのおしゃれなダイニング (グレーの壁、標準型暖炉、木材の暖炉まわり、無垢フローリング) の写真
ニューヨークにあるトラディショナルスタイルのおしゃれなダイニング (グレーの壁、標準型暖炉、木材の暖炉まわり、無垢フローリング) の写真
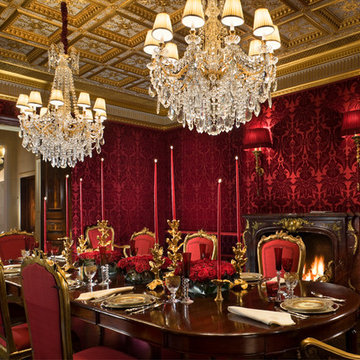
Renowned Interior Designer Richard Keith Langham selected and designed custom furniture, fabrics, and fabulous antique finds including fireplace mantels and chandeliers, and accessories that together set the backdrop for the Owner’s growing art and furniture collections.
Historic New York City Townhouse | Renovation by Brian O'Keefe Architect, PC, with Interior Design by Richard Keith Langham
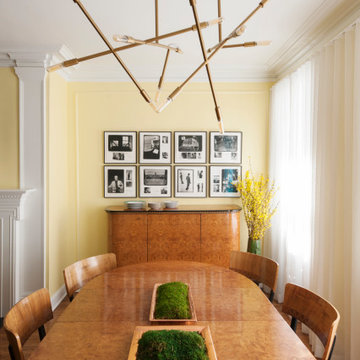
The dining area is positioned at the end of the formal living room, near the street-facing windows. Its museum grade Biedermeirer table, chairs, and console are contrasted with a series of black and white photographs from the 1980s and a bold contemporary chandelier. The soft yellow of the walls and crisp white trim help to balance the composition.
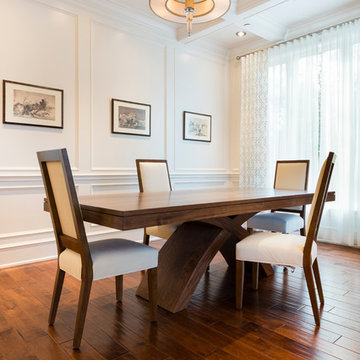
Paul Grdina Photography
バンクーバーにある高級な広いトラディショナルスタイルのおしゃれなダイニングキッチン (グレーの壁、無垢フローリング、標準型暖炉、木材の暖炉まわり) の写真
バンクーバーにある高級な広いトラディショナルスタイルのおしゃれなダイニングキッチン (グレーの壁、無垢フローリング、標準型暖炉、木材の暖炉まわり) の写真
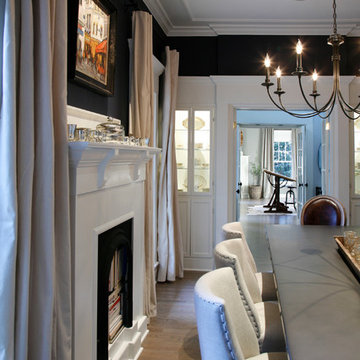
Barbara Brown Photography
アトランタにある広いエクレクティックスタイルのおしゃれな独立型ダイニング (青い壁、無垢フローリング、標準型暖炉、木材の暖炉まわり) の写真
アトランタにある広いエクレクティックスタイルのおしゃれな独立型ダイニング (青い壁、無垢フローリング、標準型暖炉、木材の暖炉まわり) の写真
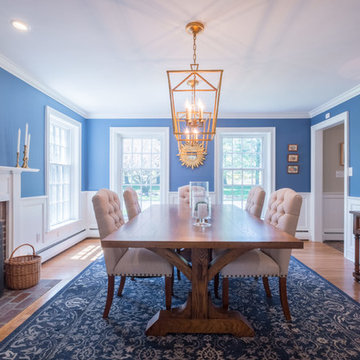
This kitchen and dining room remodel gave this transitional/traditional home a fresh and chic update. The kitchen features a black granite counters, top of the line appliances, a wet bar, a custom-built wall cabinet for storage and a place for charging electronics, and a large center island. The blue island features seating for four, lots of storage and microwave drawer. Its counter is made of two layers of Carrara marble. In the dining room, the custom-made wainscoting and fireplace surround mimic the kitchen cabinetry, providing a cohesive and modern look.
RUDLOFF Custom Builders has won Best of Houzz for Customer Service in 2014, 2015 2016 and 2017. We also were voted Best of Design in 2016, 2017 and 2018, which only 2% of professionals receive. Rudloff Custom Builders has been featured on Houzz in their Kitchen of the Week, What to Know About Using Reclaimed Wood in the Kitchen as well as included in their Bathroom WorkBook article. We are a full service, certified remodeling company that covers all of the Philadelphia suburban area. This business, like most others, developed from a friendship of young entrepreneurs who wanted to make a difference in their clients’ lives, one household at a time. This relationship between partners is much more than a friendship. Edward and Stephen Rudloff are brothers who have renovated and built custom homes together paying close attention to detail. They are carpenters by trade and understand concept and execution. RUDLOFF CUSTOM BUILDERS will provide services for you with the highest level of professionalism, quality, detail, punctuality and craftsmanship, every step of the way along our journey together.
Specializing in residential construction allows us to connect with our clients early in the design phase to ensure that every detail is captured as you imagined. One stop shopping is essentially what you will receive with RUDLOFF CUSTOM BUILDERS from design of your project to the construction of your dreams, executed by on-site project managers and skilled craftsmen. Our concept: envision our client’s ideas and make them a reality. Our mission: CREATING LIFETIME RELATIONSHIPS BUILT ON TRUST AND INTEGRITY.
Photo Credit: JMB Photoworks

ロンドンにあるラグジュアリーな広いトランジショナルスタイルのおしゃれな独立型ダイニング (マルチカラーの壁、無垢フローリング、標準型暖炉、木材の暖炉まわり、茶色い床、格子天井、パネル壁) の写真
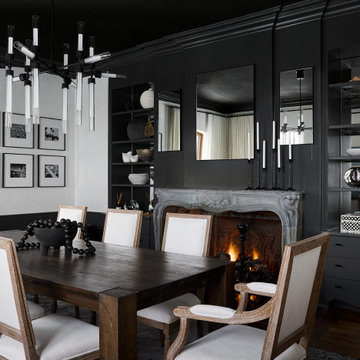
The fireplace and built-ins were painted in the same deep charcoal grey as the ceiling and crown for a monochromatic effect. Above the fireplace mantle, we removed the ornate millwork and selected antique mirrors that add to the moody feel in the space. We completed the design by selecting a modern cylindrical chandelier and a minimal gallery wall with simple black frames.
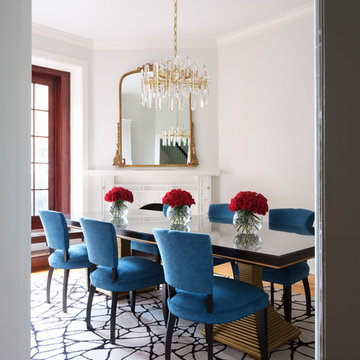
ワシントンD.C.にある中くらいなトランジショナルスタイルのおしゃれな独立型ダイニング (白い壁、無垢フローリング、コーナー設置型暖炉、木材の暖炉まわり) の写真
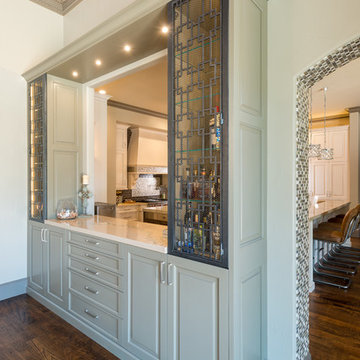
Full height built-in's provide plenty of space for all of your dining and entertaining needs. These cabinets allow a peek into the kitchen, allowing an open feel between these two otherwise enclosed spaces. Lockable cabinets display a variety of alcohol to suit everyone's tastes.
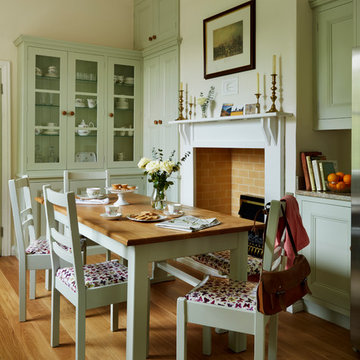
A bespoke solid wood kitchen hand-painted in Sanderson 'Driftwood Grey'.
他の地域にある中くらいなトラディショナルスタイルのおしゃれなダイニングキッチン (ベージュの壁、無垢フローリング、標準型暖炉、木材の暖炉まわり) の写真
他の地域にある中くらいなトラディショナルスタイルのおしゃれなダイニングキッチン (ベージュの壁、無垢フローリング、標準型暖炉、木材の暖炉まわり) の写真
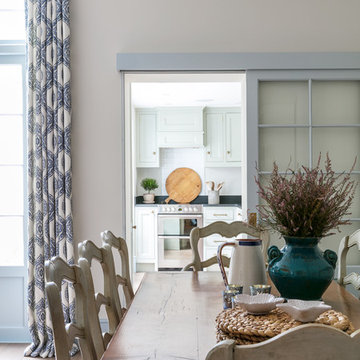
We were taking cues from french country style for the colours and feel of this house. Soft provincial blues with washed reds, and grey or worn wood tones. We put in a sliding door to the kitchen (so it takes up minimal space) and matched it to the french doors next to it so you had continuous lines. You are able to see right through to the kitchen to make everything feel more open. Photographer: Nick George
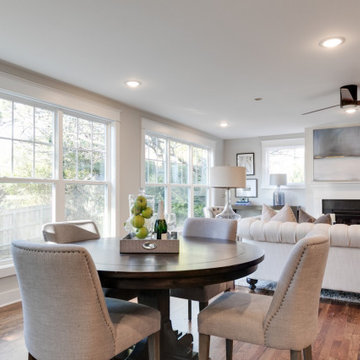
Charming and timeless, 5 bedroom, 3 bath, freshly-painted brick Dutch Colonial nestled in the quiet neighborhood of Sauer’s Gardens (in the Mary Munford Elementary School district)! We have fully-renovated and expanded this home to include the stylish and must-have modern upgrades, but have also worked to preserve the character of a historic 1920’s home. As you walk in to the welcoming foyer, a lovely living/sitting room with original fireplace is on your right and private dining room on your left. Go through the French doors of the sitting room and you’ll enter the heart of the home – the kitchen and family room. Featuring quartz countertops, two-toned cabinetry and large, 8’ x 5’ island with sink, the completely-renovated kitchen also sports stainless-steel Frigidaire appliances, soft close doors/drawers and recessed lighting. The bright, open family room has a fireplace and wall of windows that overlooks the spacious, fenced back yard with shed. Enjoy the flexibility of the first-floor bedroom/private study/office and adjoining full bath. Upstairs, the owner’s suite features a vaulted ceiling, 2 closets and dual vanity, water closet and large, frameless shower in the bath. Three additional bedrooms (2 with walk-in closets), full bath and laundry room round out the second floor. The unfinished basement, with access from the kitchen/family room, offers plenty of storage.
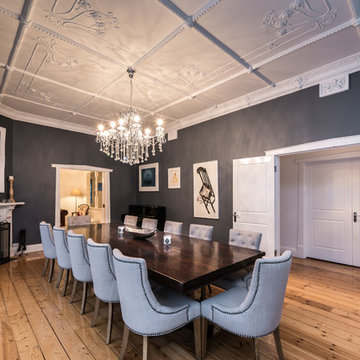
アデレードにある高級な広いトラディショナルスタイルのおしゃれな独立型ダイニング (グレーの壁、無垢フローリング、コーナー設置型暖炉、木材の暖炉まわり、茶色い床) の写真
ダイニング (木材の暖炉まわり、無垢フローリング) の写真
4
