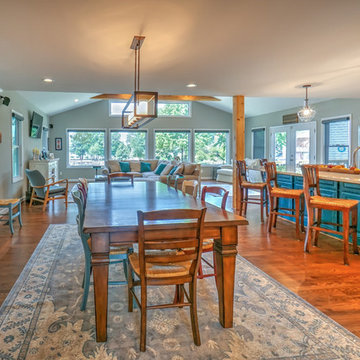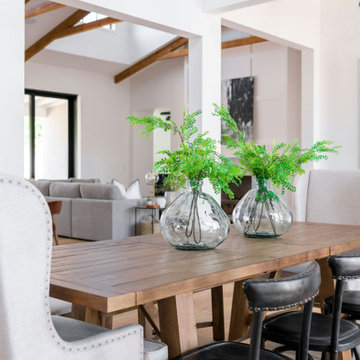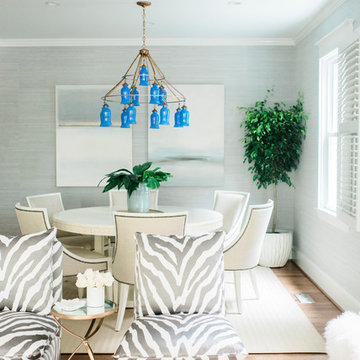ダイニング (木材の暖炉まわり、ライムストーンの床、無垢フローリング) の写真
絞り込み:
資材コスト
並び替え:今日の人気順
写真 141〜160 枚目(全 822 枚)
1/4
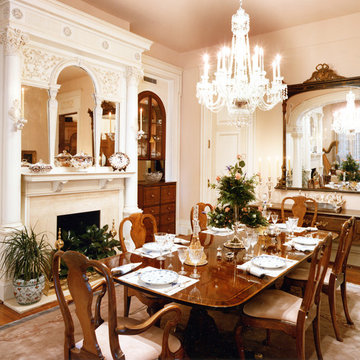
チャールストンにある中くらいなトラディショナルスタイルのおしゃれな独立型ダイニング (ベージュの壁、無垢フローリング、標準型暖炉、木材の暖炉まわり、茶色い床) の写真
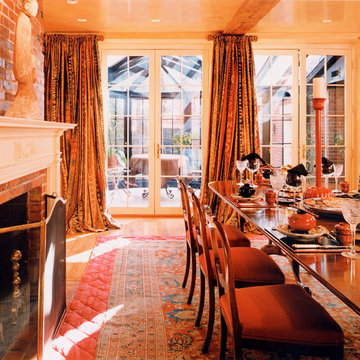
New French Doors from the Dining Room to the new solarium provide daylight and intimate views of the private walled garden. Unlined silk curtains and a quilted silk border surrounding the oriental carpet lend warmth and comfort to the room.
Photographer Richard Mandelkorn
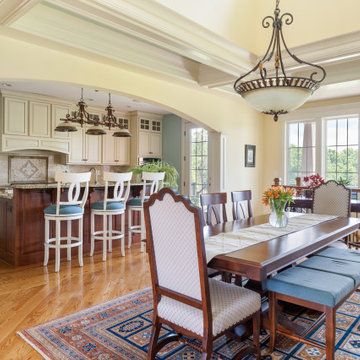
Large family and dining area.
他の地域にある高級な広いシャビーシック調のおしゃれなダイニング (黄色い壁、無垢フローリング、標準型暖炉、木材の暖炉まわり、茶色い床、格子天井) の写真
他の地域にある高級な広いシャビーシック調のおしゃれなダイニング (黄色い壁、無垢フローリング、標準型暖炉、木材の暖炉まわり、茶色い床、格子天井) の写真
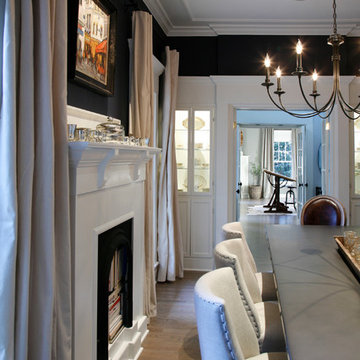
Barbara Brown Photography
アトランタにある広いエクレクティックスタイルのおしゃれな独立型ダイニング (青い壁、無垢フローリング、標準型暖炉、木材の暖炉まわり) の写真
アトランタにある広いエクレクティックスタイルのおしゃれな独立型ダイニング (青い壁、無垢フローリング、標準型暖炉、木材の暖炉まわり) の写真

This 6,000sf luxurious custom new construction 5-bedroom, 4-bath home combines elements of open-concept design with traditional, formal spaces, as well. Tall windows, large openings to the back yard, and clear views from room to room are abundant throughout. The 2-story entry boasts a gently curving stair, and a full view through openings to the glass-clad family room. The back stair is continuous from the basement to the finished 3rd floor / attic recreation room.
The interior is finished with the finest materials and detailing, with crown molding, coffered, tray and barrel vault ceilings, chair rail, arched openings, rounded corners, built-in niches and coves, wide halls, and 12' first floor ceilings with 10' second floor ceilings.
It sits at the end of a cul-de-sac in a wooded neighborhood, surrounded by old growth trees. The homeowners, who hail from Texas, believe that bigger is better, and this house was built to match their dreams. The brick - with stone and cast concrete accent elements - runs the full 3-stories of the home, on all sides. A paver driveway and covered patio are included, along with paver retaining wall carved into the hill, creating a secluded back yard play space for their young children.
Project photography by Kmieick Imagery.
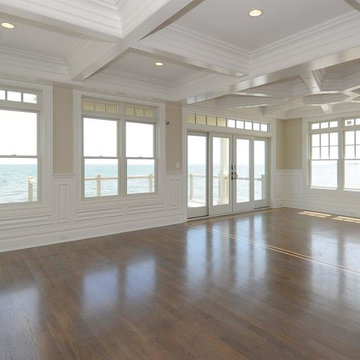
Open floor plan for the dinning room looking out to the sound.
ニューヨークにある高級な広いトラディショナルスタイルのおしゃれなダイニング (ベージュの壁、無垢フローリング、標準型暖炉、木材の暖炉まわり、茶色い床) の写真
ニューヨークにある高級な広いトラディショナルスタイルのおしゃれなダイニング (ベージュの壁、無垢フローリング、標準型暖炉、木材の暖炉まわり、茶色い床) の写真
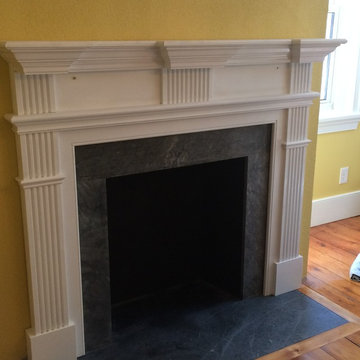
Dining Room Renovation
フィラデルフィアにある中くらいなトラディショナルスタイルのおしゃれな独立型ダイニング (黄色い壁、無垢フローリング、標準型暖炉、木材の暖炉まわり) の写真
フィラデルフィアにある中くらいなトラディショナルスタイルのおしゃれな独立型ダイニング (黄色い壁、無垢フローリング、標準型暖炉、木材の暖炉まわり) の写真
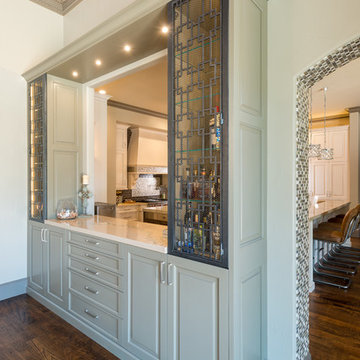
Full height built-in's provide plenty of space for all of your dining and entertaining needs. These cabinets allow a peek into the kitchen, allowing an open feel between these two otherwise enclosed spaces. Lockable cabinets display a variety of alcohol to suit everyone's tastes.
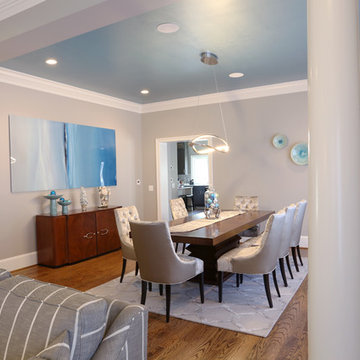
New beige and teal tones encompass this living and dining space of this family’s home. A metallic ceiling paint was used with the new different lighting fixtures to accent the areas in need. Phillips Hue LED lighting bulbs were used throughout the space including in the ceiling fixtures so that the intensity and mood of the room can simply be controlled by an app on the clients phone. Accent tables were added to the space for guests and residents to place cocktails during a conversation. Mahogany wood tones make the room more transitional. The dining chairs are upholstered with a custom patterned front to add the needed texture to the space. Accent tables were added to the foyer space for use as a temporary placeholder for keys and other pocket items as guests and residents place their shoes on or off.
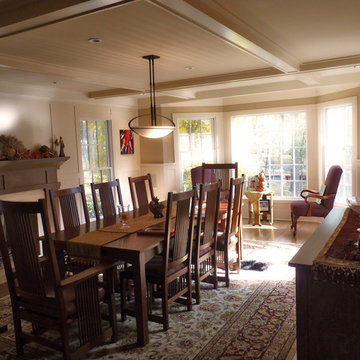
ニューヨークにあるラグジュアリーな広いトラディショナルスタイルのおしゃれなダイニングキッチン (ベージュの壁、無垢フローリング、標準型暖炉、木材の暖炉まわり) の写真
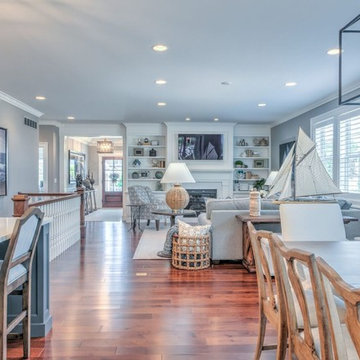
Colleen Gahry-Robb, Interior Designer / Ethan Allen, Auburn Hills, MI
デトロイトにある高級な巨大なトランジショナルスタイルのおしゃれなダイニング (グレーの壁、無垢フローリング、標準型暖炉、木材の暖炉まわり、茶色い床) の写真
デトロイトにある高級な巨大なトランジショナルスタイルのおしゃれなダイニング (グレーの壁、無垢フローリング、標準型暖炉、木材の暖炉まわり、茶色い床) の写真
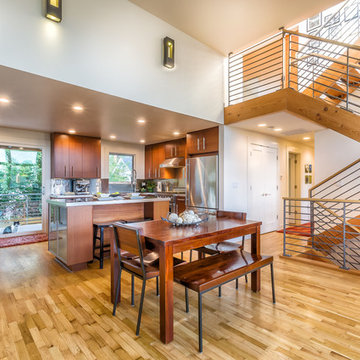
Architect: Grouparchitect.
Contractor: Barlow Construction.
Photography: Chad Savaikie.
シアトルにある中くらいなコンテンポラリースタイルのおしゃれなLDK (白い壁、無垢フローリング、標準型暖炉、木材の暖炉まわり、茶色い床) の写真
シアトルにある中くらいなコンテンポラリースタイルのおしゃれなLDK (白い壁、無垢フローリング、標準型暖炉、木材の暖炉まわり、茶色い床) の写真

デトロイトにある高級な中くらいなトラディショナルスタイルのおしゃれなダイニングのテーブル飾り (朝食スペース、茶色い壁、無垢フローリング、茶色い床、標準型暖炉、木材の暖炉まわり、折り上げ天井、壁紙、白い天井) の写真
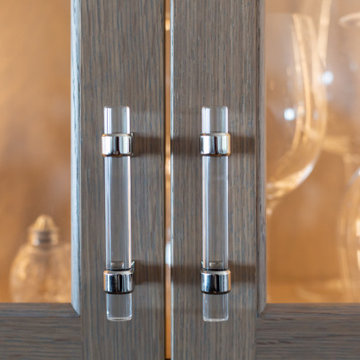
Open floor plan with the dining room in the middle!!!
A custom built bar separates the spaces nicely. Grass cloth wallpaper between the upper cabinets provides a textural backdrop for the original water color of Pebble Beach and glass orb wall sconces. The round glass is repeated in the chandelier. A nautical chart of the New Haven Harbor shows just where you are, and where you might want to go after dinner!
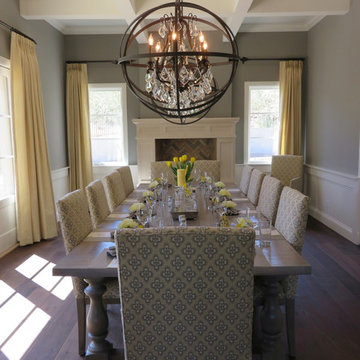
Wow!! One of our favorite dining rooms ever!! Such a beautiful space and so welcoming. Love the splash of yellow for spring!
フェニックスにあるラグジュアリーな広いトラディショナルスタイルのおしゃれなダイニング (グレーの壁、無垢フローリング、標準型暖炉、木材の暖炉まわり) の写真
フェニックスにあるラグジュアリーな広いトラディショナルスタイルのおしゃれなダイニング (グレーの壁、無垢フローリング、標準型暖炉、木材の暖炉まわり) の写真
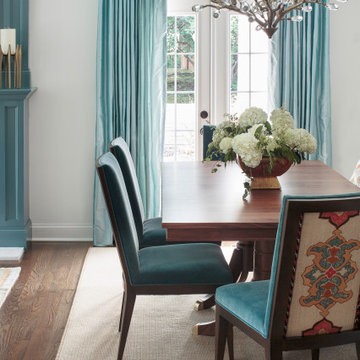
A well traveled couple wanted to push the envelope and create a one of a kind space with a decidedly sophisticated vibe. A one of a kind vintage oushak rug with a riot of color set the stage for the combined living and dining room. Tiffany blue silk drapery wrap the room in elegance while super comfortable seating welcomes friends and family. Sexy plum lounge chairs, rusty pink pillows, and tribal pink pillows create an envelope of color against creamy white walls. Two sets of photos from the couple's travels around the world will rotate in the spring and fall. A small original piece of art sits on an easel.

Open spaces, dining room, into family room, and kitchen. With big picture windows looking out on the pool courtyard.
アトランタにある広いカントリー風のおしゃれなLDK (白い壁、無垢フローリング、標準型暖炉、木材の暖炉まわり、板張り天井、板張り壁) の写真
アトランタにある広いカントリー風のおしゃれなLDK (白い壁、無垢フローリング、標準型暖炉、木材の暖炉まわり、板張り天井、板張り壁) の写真
ダイニング (木材の暖炉まわり、ライムストーンの床、無垢フローリング) の写真
8
