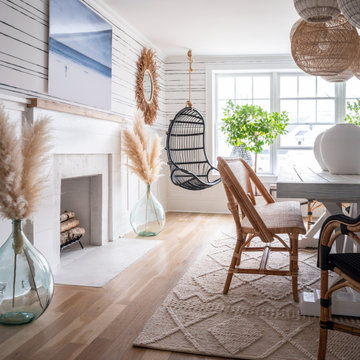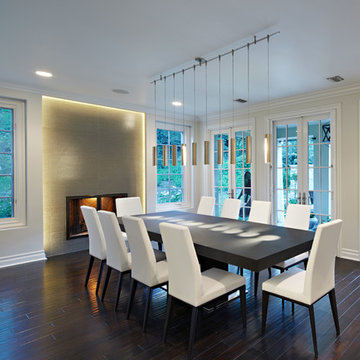ダイニング (タイルの暖炉まわり、青い壁、茶色い壁、白い壁) の写真
絞り込み:
資材コスト
並び替え:今日の人気順
写真 101〜120 枚目(全 1,581 枚)
1/5

Trickle Creek Homes
カルガリーにある中くらいなコンテンポラリースタイルのおしゃれなLDK (淡色無垢フローリング、白い壁、標準型暖炉、タイルの暖炉まわり、ベージュの床) の写真
カルガリーにある中くらいなコンテンポラリースタイルのおしゃれなLDK (淡色無垢フローリング、白い壁、標準型暖炉、タイルの暖炉まわり、ベージュの床) の写真
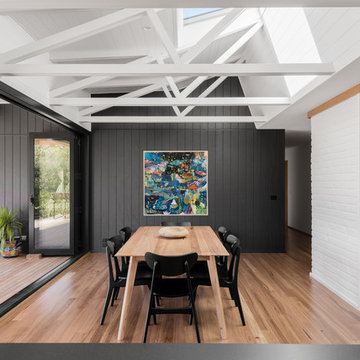
Photographer: Mitchell Fong
ウーロンゴンにあるお手頃価格の広いミッドセンチュリースタイルのおしゃれなダイニングキッチン (白い壁、無垢フローリング、両方向型暖炉、タイルの暖炉まわり) の写真
ウーロンゴンにあるお手頃価格の広いミッドセンチュリースタイルのおしゃれなダイニングキッチン (白い壁、無垢フローリング、両方向型暖炉、タイルの暖炉まわり) の写真

View of great room from dining area.
Rick Brazil Photography
フェニックスにあるミッドセンチュリースタイルのおしゃれなダイニングキッチン (コンクリートの床、タイルの暖炉まわり、グレーの床、白い壁、両方向型暖炉) の写真
フェニックスにあるミッドセンチュリースタイルのおしゃれなダイニングキッチン (コンクリートの床、タイルの暖炉まわり、グレーの床、白い壁、両方向型暖炉) の写真

The new dining room while open, has an intimate feel and features a unique “ribbon” light fixture.
Robert Vente Photography
サンフランシスコにある高級な中くらいなミッドセンチュリースタイルのおしゃれなLDK (白い壁、濃色無垢フローリング、両方向型暖炉、グレーの床、タイルの暖炉まわり) の写真
サンフランシスコにある高級な中くらいなミッドセンチュリースタイルのおしゃれなLDK (白い壁、濃色無垢フローリング、両方向型暖炉、グレーの床、タイルの暖炉まわり) の写真

Flavin Architects collaborated with Ben Wood Studio Shanghai on the design of this modern house overlooking a blueberry farm. A contemporary design that looks at home in a traditional New England landscape, this house features many environmentally sustainable features including passive solar heat and native landscaping. The house is clad in stucco and natural wood in clear and stained finishes and also features a double height dining room with a double-sided fireplace.
Photo by: Nat Rea Photography
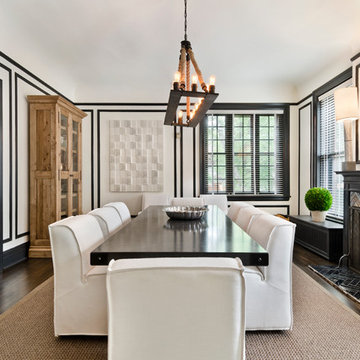
Allison Schatz
シカゴにある高級なコンテンポラリースタイルのおしゃれな独立型ダイニング (白い壁、濃色無垢フローリング、標準型暖炉、タイルの暖炉まわり) の写真
シカゴにある高級なコンテンポラリースタイルのおしゃれな独立型ダイニング (白い壁、濃色無垢フローリング、標準型暖炉、タイルの暖炉まわり) の写真
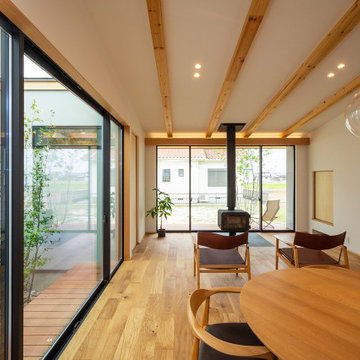
SE構法の構造材を現しとした勾配天井の先には薪ストーブを設置。冬季はストーブの炎を眺めながらのんびり過ごします。向かって左側には建物で囲まれた中庭があり、カーテン等を設置する必要がないので室内にいながら庭木に咲く花や新緑、紅葉に雪景色など、常に季節を感じることができます。
他の地域にある高級な広い北欧スタイルのおしゃれなLDK (白い壁、無垢フローリング、薪ストーブ、タイルの暖炉まわり、クロスの天井、壁紙、白い天井) の写真
他の地域にある高級な広い北欧スタイルのおしゃれなLDK (白い壁、無垢フローリング、薪ストーブ、タイルの暖炉まわり、クロスの天井、壁紙、白い天井) の写真
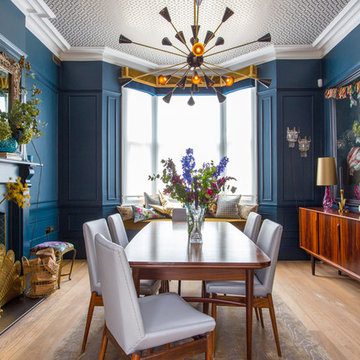
ハートフォードシャーにある中くらいなエクレクティックスタイルのおしゃれなダイニングの照明 (青い壁、淡色無垢フローリング、薪ストーブ、タイルの暖炉まわり、ベージュの床) の写真
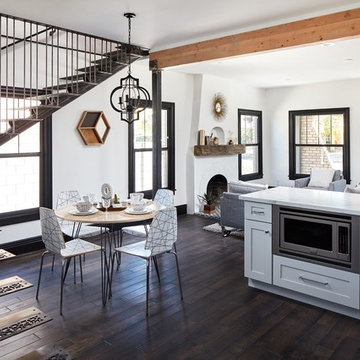
Dan Ryan
フェニックスにあるエクレクティックスタイルのおしゃれなLDK (白い壁、濃色無垢フローリング、標準型暖炉、タイルの暖炉まわり、茶色い床) の写真
フェニックスにあるエクレクティックスタイルのおしゃれなLDK (白い壁、濃色無垢フローリング、標準型暖炉、タイルの暖炉まわり、茶色い床) の写真
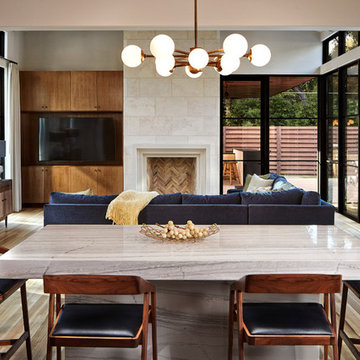
Aaron Dougherty Photography
ダラスにあるコンテンポラリースタイルのおしゃれなダイニングの照明 (白い壁、淡色無垢フローリング、標準型暖炉、タイルの暖炉まわり) の写真
ダラスにあるコンテンポラリースタイルのおしゃれなダイニングの照明 (白い壁、淡色無垢フローリング、標準型暖炉、タイルの暖炉まわり) の写真
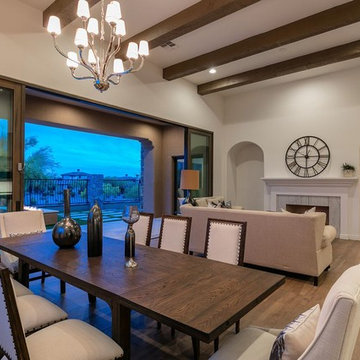
フェニックスにある高級な中くらいなトランジショナルスタイルのおしゃれなダイニング (白い壁、無垢フローリング、標準型暖炉、タイルの暖炉まわり、茶色い床) の写真
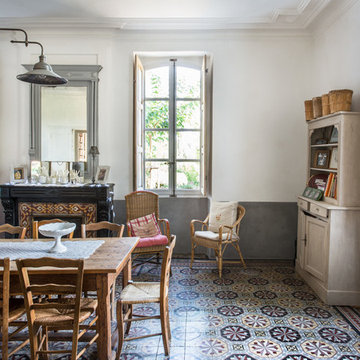
Jours & Nuits © 2016 Houzz
モンペリエにあるカントリー風のおしゃれなダイニング (白い壁、標準型暖炉、タイルの暖炉まわり、セラミックタイルの床) の写真
モンペリエにあるカントリー風のおしゃれなダイニング (白い壁、標準型暖炉、タイルの暖炉まわり、セラミックタイルの床) の写真
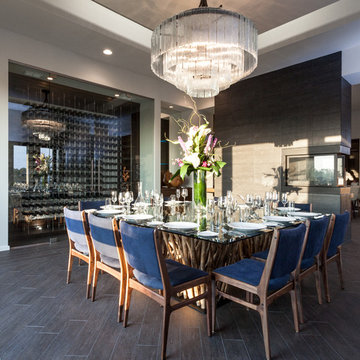
Photographer Kat Alves
サクラメントにある広いトランジショナルスタイルのおしゃれなダイニング (白い壁、磁器タイルの床、両方向型暖炉、タイルの暖炉まわり、茶色い床) の写真
サクラメントにある広いトランジショナルスタイルのおしゃれなダイニング (白い壁、磁器タイルの床、両方向型暖炉、タイルの暖炉まわり、茶色い床) の写真
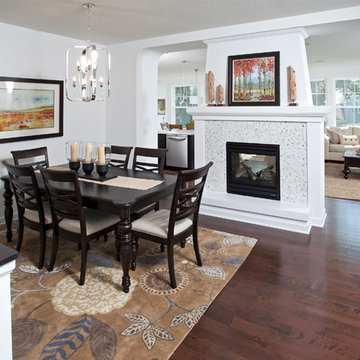
A gorgeous formal dining area featuring a two-sided fireplace opening up to living room and kitchen allows a natural flow between all rooms.
This home is a custom home built by Homes by Tradition located in Lakeville, MN. Our showcase models are professionally staged. Please contact Ambiance at Home for information on furniture - 952.440.6757. Thank you!
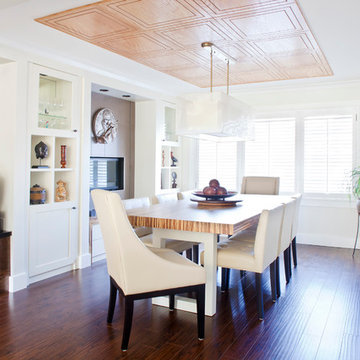
This small, but casual space was once the living room, but the flow did not make sense. Prior to the remodel, the old dining room was tucked away in a corner of the house. Guest never felt comfortable in this space. After rethinking the design and removing un necessary wall, an open concept was created between the kitchen and the dining room, only problem was that an open concept usually means contemporary, modern style. My clients love to entertain formal affairs, so it was up to me to create a formal dining room in a contemporary environment. The process was easy, by adding a header to the opening this allowed me to shape the room in a formal rectangular manner and installing contemporary crown moldings, using a symmetrical formal formula, I added wood tiles to ceiling and an over sized lighting fixture, (believe it or not I found this light fixture where they specialize in pool tables) Because of the space constraint I could not find that perfect dining room table, so back to the drawing board to design one custom made, I wanted the feel of old world charm but the lightness of clean contemporary lines. I found a product that inspired me – Bamboo plywood from Smith and Fongs Plyboo, The natural and warmth of this Leed product was the perfect attraction to this room and by creating a 3 inch thickness to the surface I was able to take a rustic material and transform it into a contemporary art piece, I even asked my mill-worker to use the balance and make a lazy-susan for the center piece of the table, this make entertaining a breeze, - no more “ can you pass the salt please” Built-ins on either side of the gas fireplace blending in with the light colors of the walls where added for extra storage and objet d’art pieces, that the home owners collected through their travels. Simple, comfortable low back leather chairs where placed. This room represents dining at its finest without feeling stuffy, yet by adding Chrystal glass wear, porcelain place setting and silk linens this room can easily entertain guests wearing evening gowns and tuxedos.
Photo by: Drew Hadley
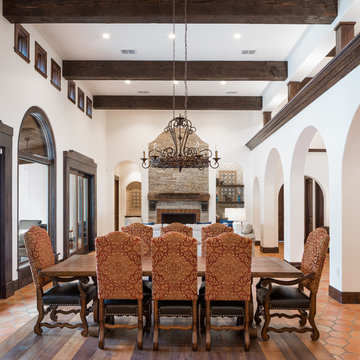
This rustic wood inlay floor of European white oak and antique carved mantel with iron brackets are key elements in this area. Adding the tiled lighted arches, dark wood trim, and large ceiling beams create a feel of authenticity in this hacienda.
ダイニング (タイルの暖炉まわり、青い壁、茶色い壁、白い壁) の写真
6
