中くらいなダイニング (タイルの暖炉まわり、全タイプの壁の仕上げ) の写真
絞り込み:
資材コスト
並び替え:今日の人気順
写真 1〜20 枚目(全 64 枚)
1/4

A dining area oozing period style and charm. The original William Morris 'Strawberry Fields' wallpaper design was launched in 1864. This isn't original but has possibly been on the walls for over twenty years. The Anaglypta paper on the ceiling js given a new lease of life by painting over the tired old brilliant white paint and the fire place has elegantly takes centre stage.

ポートランドにある高級な中くらいなコンテンポラリースタイルのおしゃれなダイニング (ラミネートの床、タイルの暖炉まわり、茶色い床、白い壁、標準型暖炉、表し梁、壁紙) の写真

Dining Room with outdoor patio through left doors with Kitchen beyond
ロサンゼルスにある高級な中くらいなトランジショナルスタイルのおしゃれなダイニング (白い壁、無垢フローリング、両方向型暖炉、タイルの暖炉まわり、ベージュの床、羽目板の壁、白い天井) の写真
ロサンゼルスにある高級な中くらいなトランジショナルスタイルのおしゃれなダイニング (白い壁、無垢フローリング、両方向型暖炉、タイルの暖炉まわり、ベージュの床、羽目板の壁、白い天井) の写真

シカゴにある高級な中くらいなコンテンポラリースタイルのおしゃれなダイニングキッチン (白い壁、濃色無垢フローリング、横長型暖炉、タイルの暖炉まわり、茶色い床、壁紙) の写真
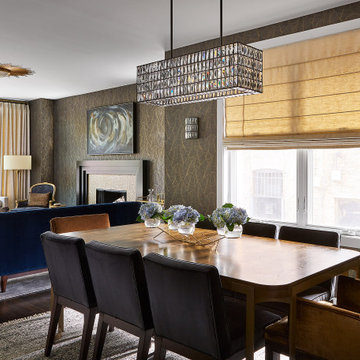
An inviting living/dining space adorned with a black and gold leaf wall covering.
シカゴにある高級な中くらいなトランジショナルスタイルのおしゃれなLDK (黒い壁、濃色無垢フローリング、標準型暖炉、タイルの暖炉まわり、茶色い床、壁紙) の写真
シカゴにある高級な中くらいなトランジショナルスタイルのおしゃれなLDK (黒い壁、濃色無垢フローリング、標準型暖炉、タイルの暖炉まわり、茶色い床、壁紙) の写真
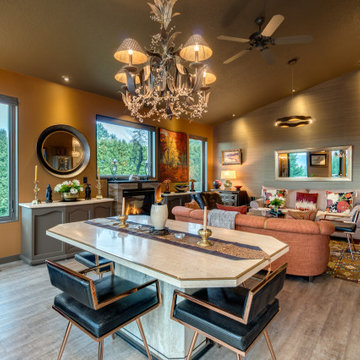
Travertine Dining Table with Brass Inlay, Leather & Rose Metal Chairs, Iron Chandelier, LED Chandelier, Large Mirror,
ポートランドにある高級な中くらいなトランジショナルスタイルのおしゃれなLDK (茶色い壁、ラミネートの床、標準型暖炉、タイルの暖炉まわり、茶色い床、三角天井、壁紙) の写真
ポートランドにある高級な中くらいなトランジショナルスタイルのおしゃれなLDK (茶色い壁、ラミネートの床、標準型暖炉、タイルの暖炉まわり、茶色い床、三角天井、壁紙) の写真
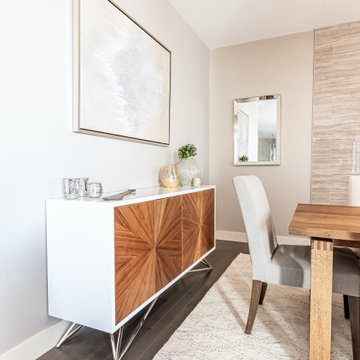
In this project, we completely refurnished the main floor. Our clients recently moved into this beautiful home but they quickly felt the house didn't reflect their style and personalities. They hired us to redesign the layout of the main floor as the flow wasn't functional and they weren't using all the spaces. We also worked one on one with the client refurnishing their main floor which consisted of the entry, living room, dining room, seating area, and kitchen. We added all new decorative lighting, furniture, wall finishes, and decor. The main floor is an open concept so it was important that all the finishes were cohesive. The colour palette is warm neutrals with teal accents and chrome finishes. The clients wanted an elegant, timeless, and inviting home; this home is now the elegant jewel it was meant to be and we are so happy our clients get to enjoy it for years to come!
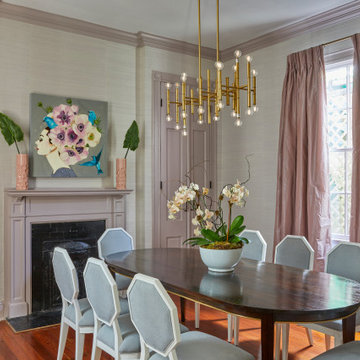
ニューオリンズにある中くらいなトランジショナルスタイルのおしゃれなダイニングキッチン (グレーの壁、無垢フローリング、標準型暖炉、タイルの暖炉まわり、茶色い床、壁紙) の写真
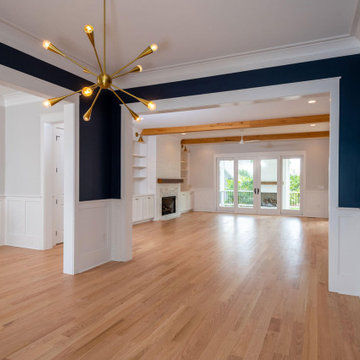
The foyer has formal wainscoting that matches the adjacent dining room and a lovely staircase with plenty of Craftsman-style detail and beautiful hardwood floors.
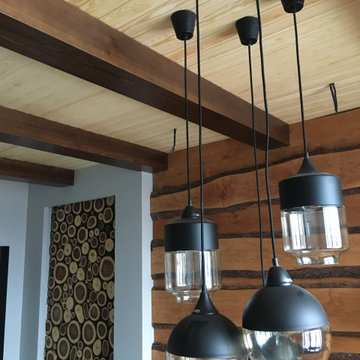
他の地域にあるお手頃価格の中くらいなラスティックスタイルのおしゃれな独立型ダイニング (グレーの壁、磁器タイルの床、全タイプの暖炉、タイルの暖炉まわり、グレーの床、表し梁、全タイプの壁の仕上げ) の写真
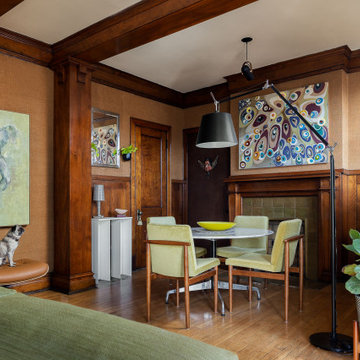
• Craftsman-style dining area
• Furnishings + decorative accessory styling
• Pedestal dining table - Herman Miller Eames base w/custom top
• Vintage wood framed dining chairs re-upholstered
• Oversized floor lamp - Artemide
• Burlap wall treatment
• Leather Ottoman - Herman Miller Eames
• Fireplace with vintage tile + wood mantel
• Wood ceiling beams
• Modern art
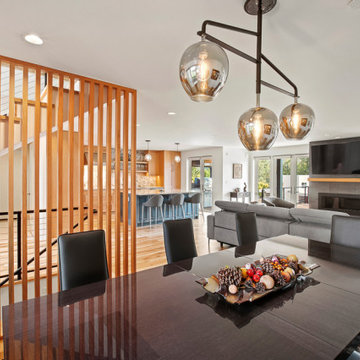
The slat wall in the dining room creates a sense of separation while still allowing light to pass through. Slat walls can be a great solution for delineating spaces without making them feel closed off from the rest of the house.
Design by: H2D Architecture + Design
www.h2darchitects.com
Photos by: Christopher Nelson Photography
#h2darchitects
#edmondsarchitect
#edmondscustomhome
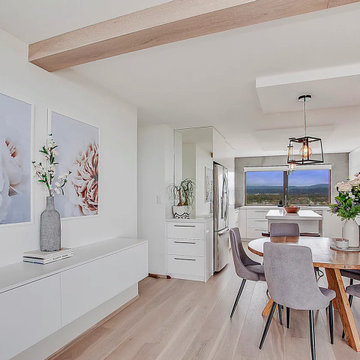
A top floor apartment with amazing ocean views in the same highrise building as the apartment renovation 1. They took a similar approach as with apartment renovation 1, with the same layout and similar materials. This time Alenka created a more neutral and lighter colour palette to appeal to a greater range of buyers. They again completely transformed an outdated apartment into a luxury beach-side home. An apartment was sold in June 2019 and achieved another record price for the building.
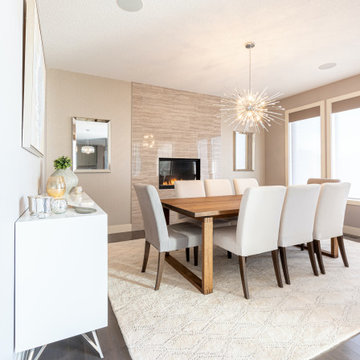
In this project, we completely refurnished the main floor. Our clients recently moved into this beautiful home but they quickly felt the house didn't reflect their style and personalities. They hired us to redesign the layout of the main floor as the flow wasn't functional and they weren't using all the spaces. We also worked one on one with the client refurnishing their main floor which consisted of the entry, living room, dining room, seating area, and kitchen. We added all new decorative lighting, furniture, wall finishes, and decor. The main floor is an open concept so it was important that all the finishes were cohesive. The colour palette is warm neutrals with teal accents and chrome finishes. The clients wanted an elegant, timeless, and inviting home; this home is now the elegant jewel it was meant to be and we are so happy our clients get to enjoy it for years to come!
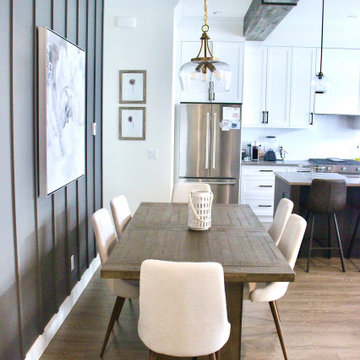
The reclaimed wood table and modern ivory upholstered chairs provide comfortable a dining space for this young family.
バンクーバーにある高級な中くらいなモダンスタイルのおしゃれなLDK (グレーの壁、無垢フローリング、標準型暖炉、タイルの暖炉まわり、茶色い床、表し梁、パネル壁) の写真
バンクーバーにある高級な中くらいなモダンスタイルのおしゃれなLDK (グレーの壁、無垢フローリング、標準型暖炉、タイルの暖炉まわり、茶色い床、表し梁、パネル壁) の写真
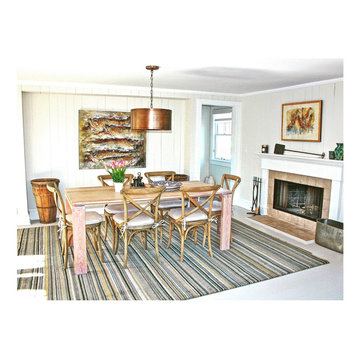
Vertical shiplap walls, painted floors and a mixture of vintage and salvage decorative items give this beach cottage dining space an informal, cosy and rustic feel
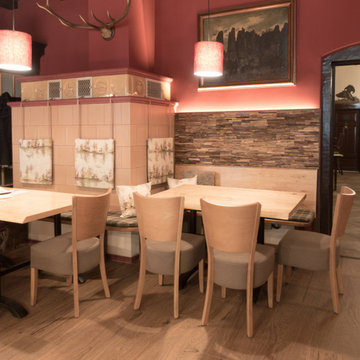
Die ursprüngliche Holzvertäfelung wurde durch eine moderne Holzvertäfelung ersetzt. Dies Sitzecke am Kamin ist mit Kissen aus schwerentflammbarem Wollstoff belegt. Die Dekokissen sind mit Motiven aus der Bergwelt gefertigt. Individuelle mit Stoff bespannte Lampenshcirme runden das ganze ab.
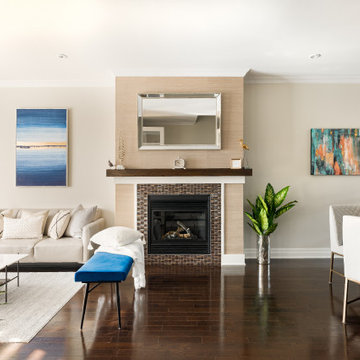
モントリオールにあるお手頃価格の中くらいなトランジショナルスタイルのおしゃれなダイニングキッチン (ベージュの壁、濃色無垢フローリング、タイルの暖炉まわり、茶色い床、壁紙、標準型暖炉) の写真
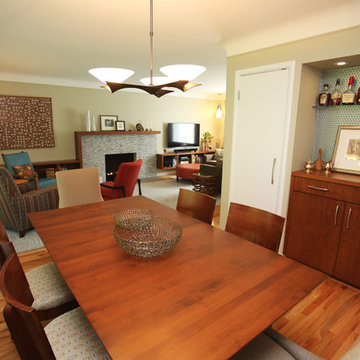
The open floor plan of the dining room and living room add to the Mid Century Modern feel. This nook allowed for a space-saving, built-in bar/buffet with foil wallpaper. New lighting by Hubbardton Forge is both sculptural and functional.
中くらいなダイニング (タイルの暖炉まわり、全タイプの壁の仕上げ) の写真
1
