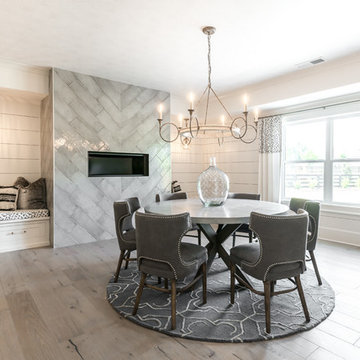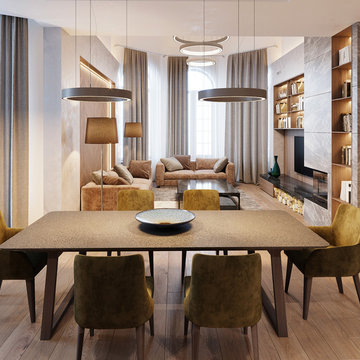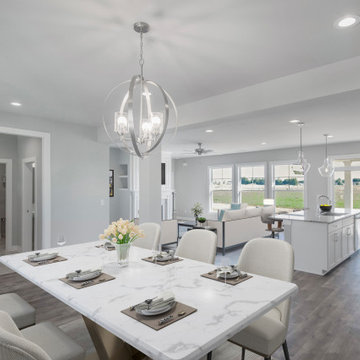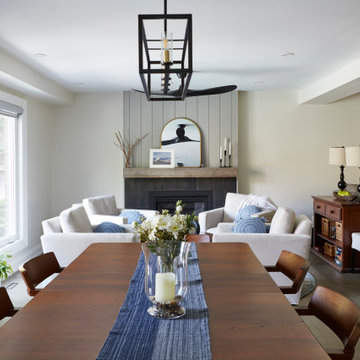広いダイニング (タイルの暖炉まわり、グレーの床) の写真
絞り込み:
資材コスト
並び替え:今日の人気順
写真 41〜60 枚目(全 76 枚)
1/4
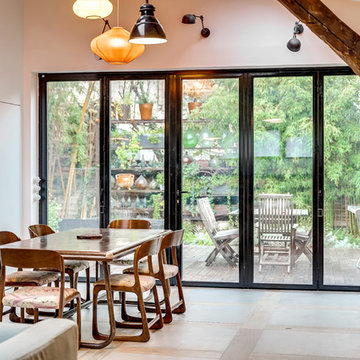
Vue sur la salle à manger et le jardin.
La porte invisible donne accès à l'arrière cuisine.
Le radiateur est en fonte, la table est également en métal patiné
La baie vitrée s'ouvre entièrement. Elle se plie en accordéon vers l'extérieur.
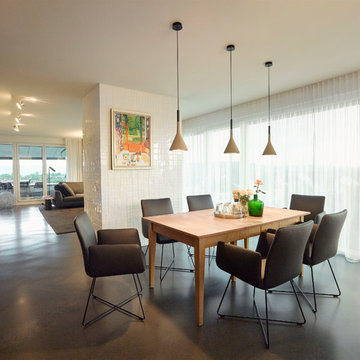
DAVID MATTHIESSEN FOTOGRAFIE
シュトゥットガルトにある広いトラディショナルスタイルのおしゃれなダイニング (白い壁、リノリウムの床、薪ストーブ、タイルの暖炉まわり、グレーの床) の写真
シュトゥットガルトにある広いトラディショナルスタイルのおしゃれなダイニング (白い壁、リノリウムの床、薪ストーブ、タイルの暖炉まわり、グレーの床) の写真
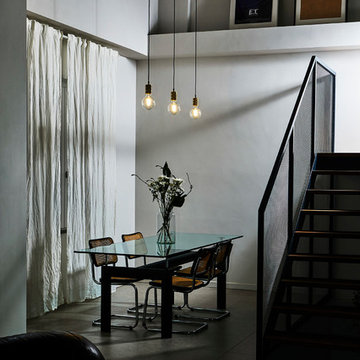
Ph. Matteo Imbriani
ミラノにあるお手頃価格の広いコンテンポラリースタイルのおしゃれなLDK (白い壁、両方向型暖炉、タイルの暖炉まわり、グレーの床、磁器タイルの床) の写真
ミラノにあるお手頃価格の広いコンテンポラリースタイルのおしゃれなLDK (白い壁、両方向型暖炉、タイルの暖炉まわり、グレーの床、磁器タイルの床) の写真
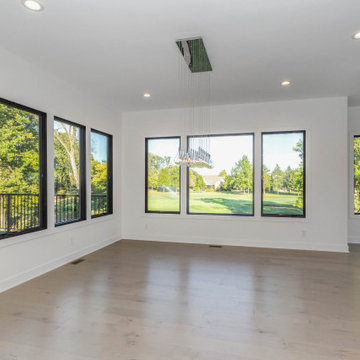
Dining room with double sided fireplace to hearth room.
インディアナポリスにある高級な広いモダンスタイルのおしゃれなダイニング (白い壁、横長型暖炉、タイルの暖炉まわり、グレーの床) の写真
インディアナポリスにある高級な広いモダンスタイルのおしゃれなダイニング (白い壁、横長型暖炉、タイルの暖炉まわり、グレーの床) の写真
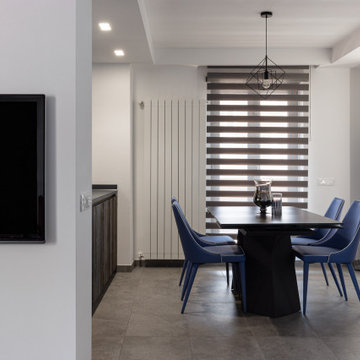
Open space in stile industriale contemporaneo con pareti effetto cemento grigio.
Foto: © Federico Viola Fotografia – 2021
Progetto di Fabiana Fusco Architetto
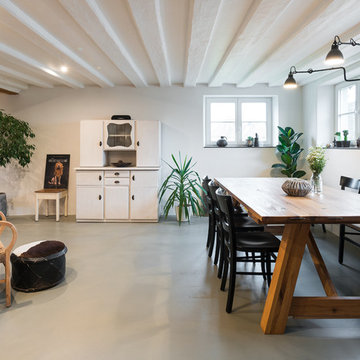
Die Decke der alten Stube wurde erhalten und neu gestrichen. Auch die alte Balkenwand ist original. Da das Bodenniveau zugunsten der Raumhöhe runter genommen wurde, sind die neuen Holzfenster etwas höher als normal. Die Bank wurde aus alten Esszimmerstühlen gebaut.
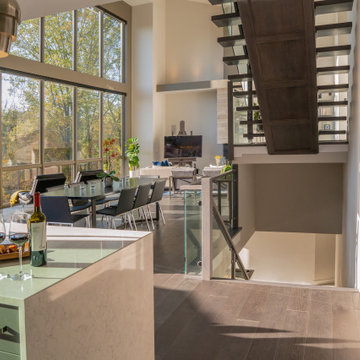
シンシナティにある広いコンテンポラリースタイルのおしゃれなダイニングキッチン (白い壁、淡色無垢フローリング、横長型暖炉、タイルの暖炉まわり、グレーの床) の写真
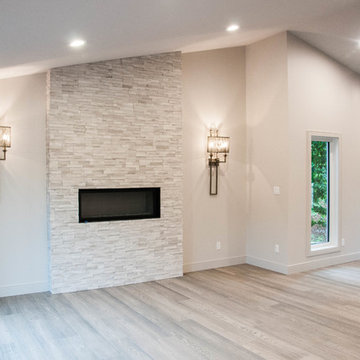
Nicole Reid Photography
エドモントンにある広いコンテンポラリースタイルのおしゃれなダイニングキッチン (グレーの壁、淡色無垢フローリング、標準型暖炉、タイルの暖炉まわり、グレーの床) の写真
エドモントンにある広いコンテンポラリースタイルのおしゃれなダイニングキッチン (グレーの壁、淡色無垢フローリング、標準型暖炉、タイルの暖炉まわり、グレーの床) の写真
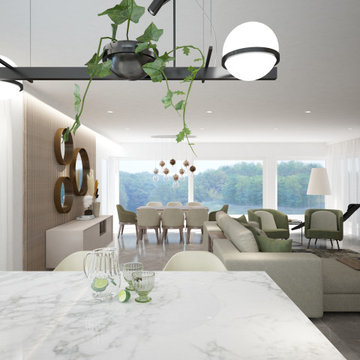
design concept: Anastasia Reicher
www.anastasia-interior.com
他の地域にある広いコンテンポラリースタイルのおしゃれなダイニングキッチン (白い壁、標準型暖炉、タイルの暖炉まわり、グレーの床、パネル壁) の写真
他の地域にある広いコンテンポラリースタイルのおしゃれなダイニングキッチン (白い壁、標準型暖炉、タイルの暖炉まわり、グレーの床、パネル壁) の写真
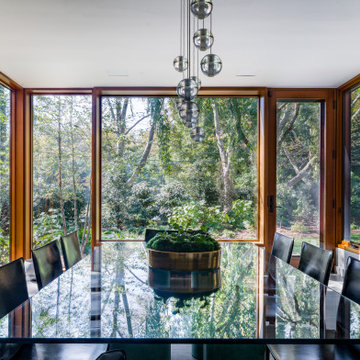
ニューヨークにある高級な広いコンテンポラリースタイルのおしゃれな独立型ダイニング (白い壁、淡色無垢フローリング、標準型暖炉、タイルの暖炉まわり、グレーの床) の写真
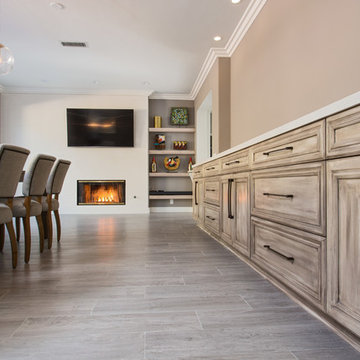
A rejuvenation project of the entire first floor of approx. 1700sq.
The kitchen was completely redone and redesigned with relocation of all major appliances, construction of a new functioning island and creating a more open and airy feeling in the space.
A "window" was opened from the kitchen to the living space to create a connection and practical work area between the kitchen and the new home bar lounge that was constructed in the living space.
New dramatic color scheme was used to create a "grandness" felling when you walk in through the front door and accent wall to be designated as the TV wall.
The stairs were completely redesigned from wood banisters and carpeted steps to a minimalistic iron design combining the mid-century idea with a bit of a modern Scandinavian look.
The old family room was repurposed to be the new official dinning area with a grand buffet cabinet line, dramatic light fixture and a new minimalistic look for the fireplace with 3d white tiles.
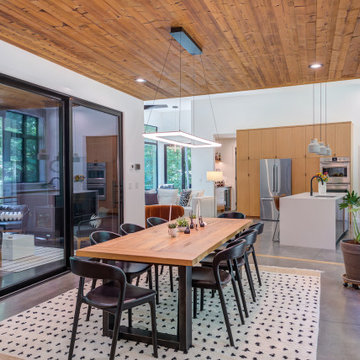
ローリーにある広いコンテンポラリースタイルのおしゃれなダイニングキッチン (白い壁、コンクリートの床、タイルの暖炉まわり、グレーの床、板張り天井) の写真
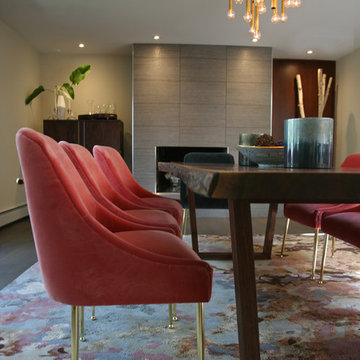
The original fireplace was stripped and re-designed to be offset and tiled for a midcentury feel. The custom wood panel in the recessed art area is a marriage to the adjoining kitchen cabinetry. The homeowners had the live edge table and base specially built for this space where color and texture bring it home. The pink velvet chairs with brass accents pair with the elongated brass chandelier ~Everything came together to bring custom detailing and casual invitation to this new dining room.
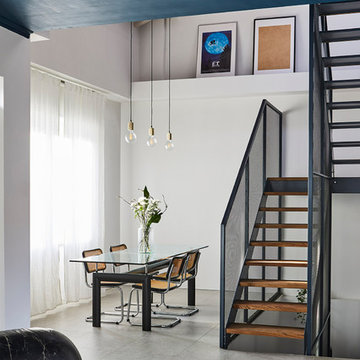
Ph. Matteo Imbriani
ミラノにあるお手頃価格の広いコンテンポラリースタイルのおしゃれなLDK (白い壁、両方向型暖炉、タイルの暖炉まわり、グレーの床、磁器タイルの床) の写真
ミラノにあるお手頃価格の広いコンテンポラリースタイルのおしゃれなLDK (白い壁、両方向型暖炉、タイルの暖炉まわり、グレーの床、磁器タイルの床) の写真
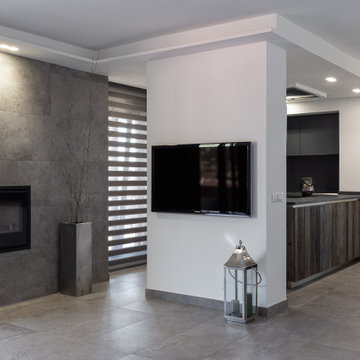
Open space in stile industriale contemporaneo con pareti effetto cemento grigio.
Foto: © Federico Viola Fotografia – 2021
Progetto di Fabiana Fusco Architetto
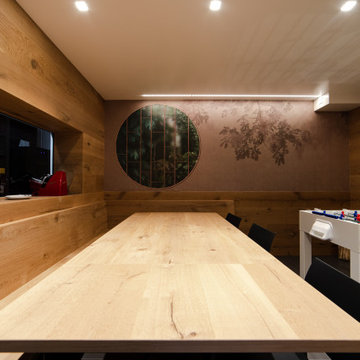
La Panca con il tavolo danno sempre un senso di accoglienza e convivialità.
Per non cadere nell'effetto eccessivamente rustico, abbiamo deciso di inserire un basamento del tavolo molto moderno in ferro e costruire la panca sospesa da terra.
広いダイニング (タイルの暖炉まわり、グレーの床) の写真
3
