ダイニング (タイルの暖炉まわり、コンクリートの床、合板フローリング、茶色い床) の写真
絞り込み:
資材コスト
並び替え:今日の人気順
写真 1〜10 枚目(全 10 枚)
1/5

This 2,500 square-foot home, combines the an industrial-meets-contemporary gives its owners the perfect place to enjoy their rustic 30- acre property. Its multi-level rectangular shape is covered with corrugated red, black, and gray metal, which is low-maintenance and adds to the industrial feel.
Encased in the metal exterior, are three bedrooms, two bathrooms, a state-of-the-art kitchen, and an aging-in-place suite that is made for the in-laws. This home also boasts two garage doors that open up to a sunroom that brings our clients close nature in the comfort of their own home.
The flooring is polished concrete and the fireplaces are metal. Still, a warm aesthetic abounds with mixed textures of hand-scraped woodwork and quartz and spectacular granite counters. Clean, straight lines, rows of windows, soaring ceilings, and sleek design elements form a one-of-a-kind, 2,500 square-foot home
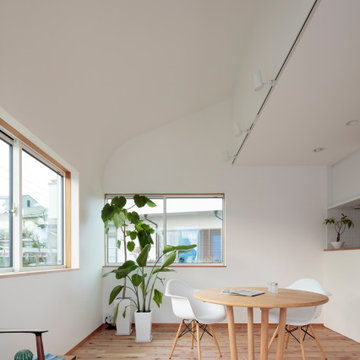
ダイニングの天井はリビングより少し高くなっており、曲面の形状としている。スポットライトが天井を照らす。ダイニングは三方向窓に囲まれている。
photo:鳥村鋼一
The dining ceiling is slightly higher than the living room and has a curved shape. A spotlight illuminates the ceiling. The dining is surrounded by three windows.
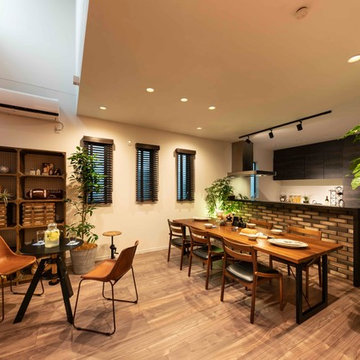
リビングダイニングの中間領域に吹きぬけを配置。
光が生み出す陰影。上質な時間を堪能します。
東京23区にある中くらいなモダンスタイルのおしゃれなダイニングキッチン (赤い壁、合板フローリング、両方向型暖炉、タイルの暖炉まわり、茶色い床) の写真
東京23区にある中くらいなモダンスタイルのおしゃれなダイニングキッチン (赤い壁、合板フローリング、両方向型暖炉、タイルの暖炉まわり、茶色い床) の写真
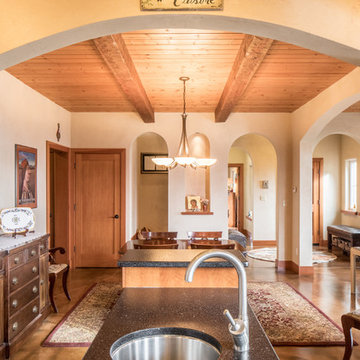
This beautiful LEED Certified Mediterranean style home rests upon a sloped hillside in a classic Pacific Northwest setting. The graceful Aging In Place design features an open floor plan and a residential elevator all packaged within traditional Mission interiors.
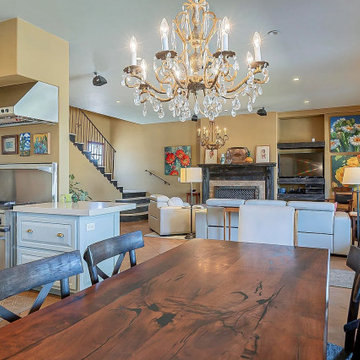
Kitchen and dining room flow into the cozy living room with gas fireplace.
フェニックスにあるトランジショナルスタイルのおしゃれなダイニング (ベージュの壁、コンクリートの床、標準型暖炉、タイルの暖炉まわり、茶色い床) の写真
フェニックスにあるトランジショナルスタイルのおしゃれなダイニング (ベージュの壁、コンクリートの床、標準型暖炉、タイルの暖炉まわり、茶色い床) の写真
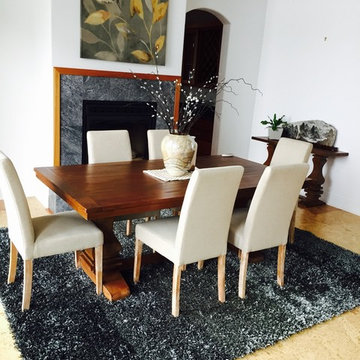
他の地域にある中くらいなトランジショナルスタイルのおしゃれな独立型ダイニング (白い壁、コンクリートの床、標準型暖炉、タイルの暖炉まわり、茶色い床) の写真
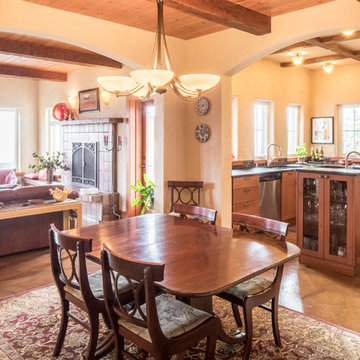
This beautiful LEED Certified Mediterranean style home rests upon a sloped hillside in a classic Pacific Northwest setting. The graceful Aging In Place design features an open floor plan and a residential elevator all packaged within traditional Mission interiors.
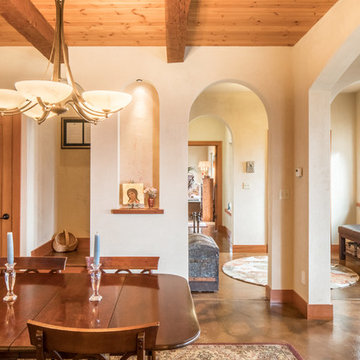
This beautiful LEED Certified Mediterranean style home rests upon a sloped hillside in a classic Pacific Northwest setting. The graceful Aging In Place design features an open floor plan and a residential elevator all packaged within traditional Mission interiors.
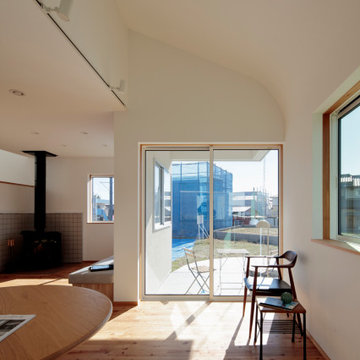
ダイニングより、鎖竪樋のある丸いテラスに出ることができる。
photo:鳥村鋼一
From the dining room, you can go out to the round terrace with a chain gutter.
他の地域にある中くらいな北欧スタイルのおしゃれなLDK (白い壁、合板フローリング、薪ストーブ、タイルの暖炉まわり、茶色い床) の写真
他の地域にある中くらいな北欧スタイルのおしゃれなLDK (白い壁、合板フローリング、薪ストーブ、タイルの暖炉まわり、茶色い床) の写真
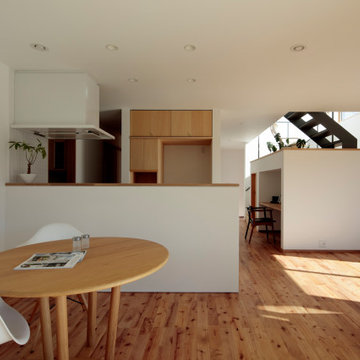
踊り場のスリットから日光が漏れて明るい。鉄骨階段が空間のシンボルとなっている。
photo:鳥村鋼一
Sunlight leaks from the slit in the landing and it is bright. The steel staircase is a symbol of space.
ダイニング (タイルの暖炉まわり、コンクリートの床、合板フローリング、茶色い床) の写真
1