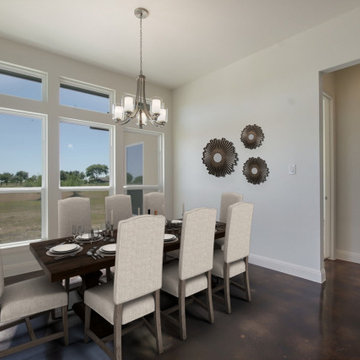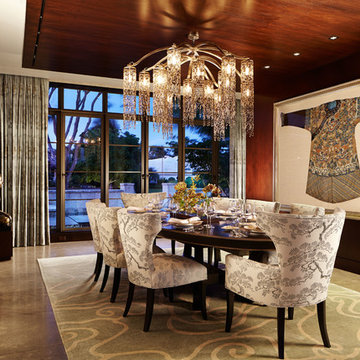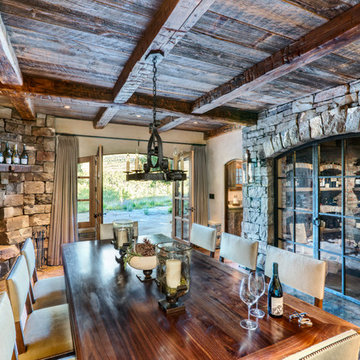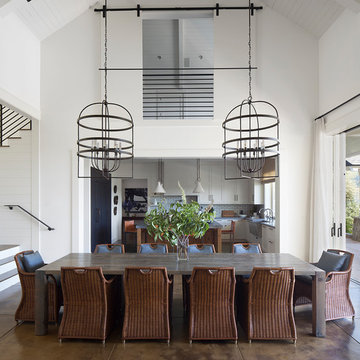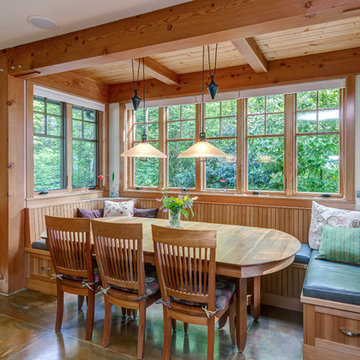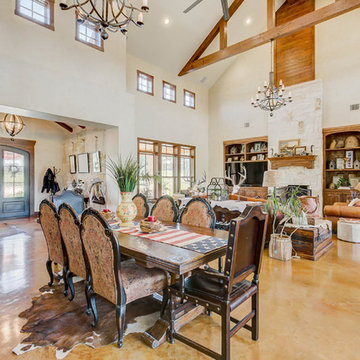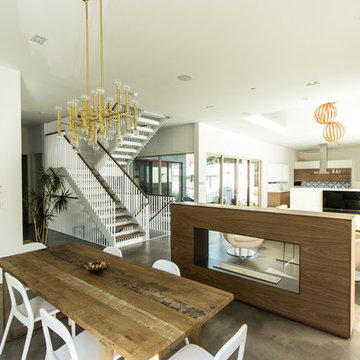ダイニング (コンクリートの床、合板フローリング、茶色い床) の写真
絞り込み:
資材コスト
並び替え:今日の人気順
写真 1〜20 枚目(全 743 枚)
1/4

Anita Lang - IMI Design - Scottsdale, AZ
オレンジカウンティにある広いトラディショナルスタイルのおしゃれなダイニングキッチン (ベージュの壁、コンクリートの床、標準型暖炉、石材の暖炉まわり、茶色い床) の写真
オレンジカウンティにある広いトラディショナルスタイルのおしゃれなダイニングキッチン (ベージュの壁、コンクリートの床、標準型暖炉、石材の暖炉まわり、茶色い床) の写真
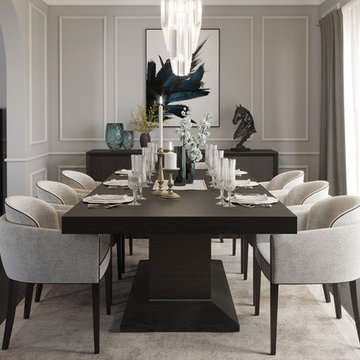
Here you can see the Beatrice dining table, the Taylor dining chair and the Wilson sideboard.
ロンドンにある中くらいなトランジショナルスタイルのおしゃれな独立型ダイニング (グレーの壁、合板フローリング、茶色い床) の写真
ロンドンにある中くらいなトランジショナルスタイルのおしゃれな独立型ダイニング (グレーの壁、合板フローリング、茶色い床) の写真

This 2,500 square-foot home, combines the an industrial-meets-contemporary gives its owners the perfect place to enjoy their rustic 30- acre property. Its multi-level rectangular shape is covered with corrugated red, black, and gray metal, which is low-maintenance and adds to the industrial feel.
Encased in the metal exterior, are three bedrooms, two bathrooms, a state-of-the-art kitchen, and an aging-in-place suite that is made for the in-laws. This home also boasts two garage doors that open up to a sunroom that brings our clients close nature in the comfort of their own home.
The flooring is polished concrete and the fireplaces are metal. Still, a warm aesthetic abounds with mixed textures of hand-scraped woodwork and quartz and spectacular granite counters. Clean, straight lines, rows of windows, soaring ceilings, and sleek design elements form a one-of-a-kind, 2,500 square-foot home
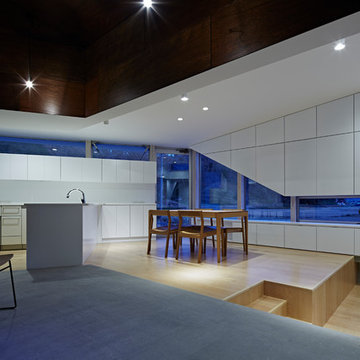
前面からのプライバシーに配慮し、居場所ごとに床レベルと開口高さを変えています。それぞれの居場所から田園風景を切り取った開口です。壁面は全て収納です。
他の地域にある小さなコンテンポラリースタイルのおしゃれなLDK (白い壁、合板フローリング、暖炉なし、茶色い床) の写真
他の地域にある小さなコンテンポラリースタイルのおしゃれなLDK (白い壁、合板フローリング、暖炉なし、茶色い床) の写真
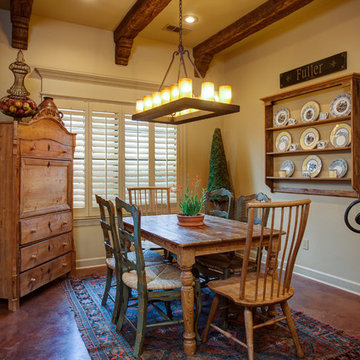
Custom home by Parkinson Building Group in Little Rock, AR.
リトルロックにあるお手頃価格の中くらいなカントリー風のおしゃれな独立型ダイニング (ベージュの壁、コンクリートの床、暖炉なし、茶色い床) の写真
リトルロックにあるお手頃価格の中くらいなカントリー風のおしゃれな独立型ダイニング (ベージュの壁、コンクリートの床、暖炉なし、茶色い床) の写真
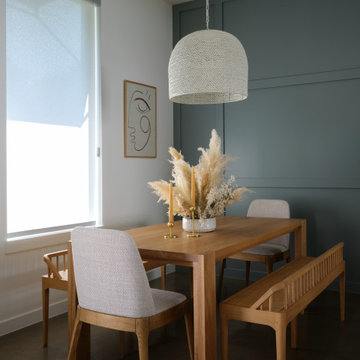
Added wood feature wall and new chandelier to builder spec home
Kitchen update in builder spec home
---
Project designed by the Atomic Ranch featured modern designers at Breathe Design Studio. From their Austin design studio, they serve an eclectic and accomplished nationwide clientele including in Palm Springs, LA, and the San Francisco Bay Area.
For more about Breathe Design Studio, see here: https://www.breathedesignstudio.com/
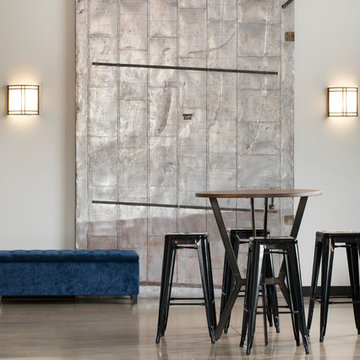
Designer: Laura Hoffman | Photographer: Sarah Utech
ミルウォーキーにある小さなインダストリアルスタイルのおしゃれなLDK (白い壁、コンクリートの床、茶色い床) の写真
ミルウォーキーにある小さなインダストリアルスタイルのおしゃれなLDK (白い壁、コンクリートの床、茶色い床) の写真
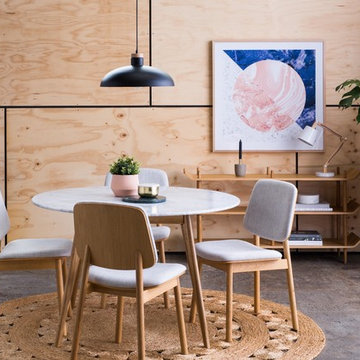
Citizens of Style
シドニーにあるお手頃価格の中くらいな北欧スタイルのおしゃれなダイニングの照明 (ベージュの壁、コンクリートの床、暖炉なし、茶色い床) の写真
シドニーにあるお手頃価格の中くらいな北欧スタイルのおしゃれなダイニングの照明 (ベージュの壁、コンクリートの床、暖炉なし、茶色い床) の写真
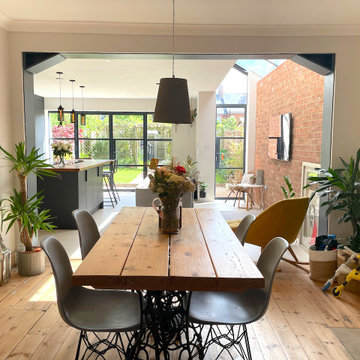
An open-plan dining room which maximises the space and gives the home a light and airy feel. A bright and communal space, perfectly creating a family-friendly environment.

Perched on a hilltop high in the Myacama mountains is a vineyard property that exists off-the-grid. This peaceful parcel is home to Cornell Vineyards, a winery known for robust cabernets and a casual ‘back to the land’ sensibility. We were tasked with designing a simple refresh of two existing buildings that dually function as a weekend house for the proprietor’s family and a platform to entertain winery guests. We had fun incorporating our client’s Asian art and antiques that are highlighted in both living areas. Paired with a mix of neutral textures and tones we set out to create a casual California style reflective of its surrounding landscape and the winery brand.
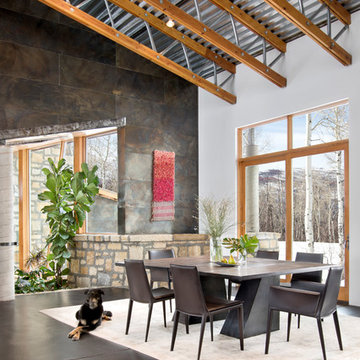
Dining Room with custom table and the best dog ever.
Gibeon Photo
デンバーにある広いインダストリアルスタイルのおしゃれなLDK (白い壁、コンクリートの床、茶色い床) の写真
デンバーにある広いインダストリアルスタイルのおしゃれなLDK (白い壁、コンクリートの床、茶色い床) の写真
ダイニング (コンクリートの床、合板フローリング、茶色い床) の写真
1

