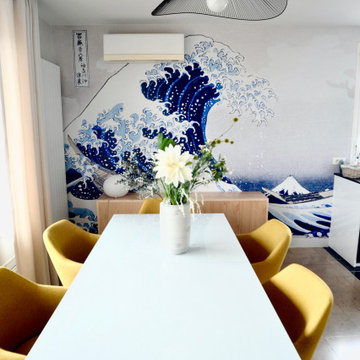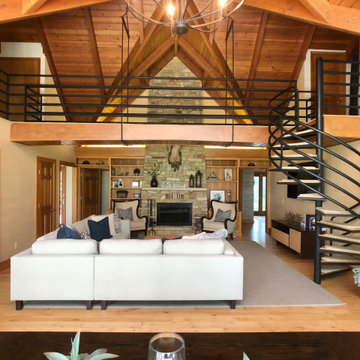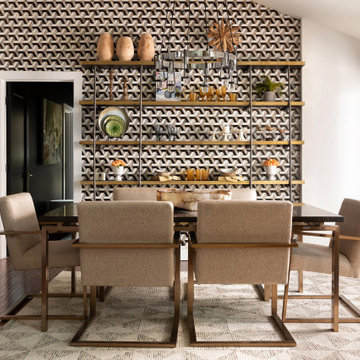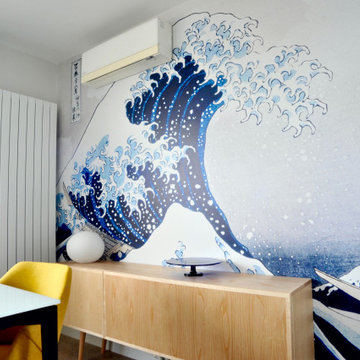LDK (石材の暖炉まわり、ベージュの壁、白い壁、壁紙) の写真
絞り込み:
資材コスト
並び替え:今日の人気順
写真 1〜20 枚目(全 46 枚)

ボストンにあるラグジュアリーな中くらいなトランジショナルスタイルのおしゃれなLDK (白い壁、濃色無垢フローリング、標準型暖炉、石材の暖炉まわり、茶色い床、折り上げ天井、壁紙) の写真
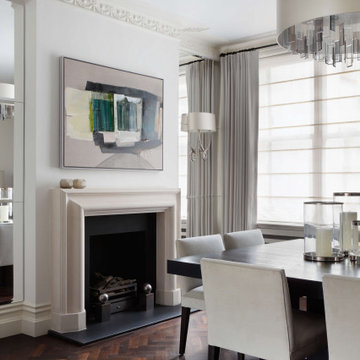
You will see from the carousel images, I transformed the original gloomy dining room by painting the walls a lighter shade. Mirrors always make a room look bigger and add interest. This simple trick is seen here, with mirrored niches either side of the fireplace from the ceiling to the top of the skirting board.⠀
⠀
I kept the colour pallet neutral to give the scheme a timeless elegance. The large square dining table is the centrepiece to the room and seats 8. The chairs are covered in a wipeable Nova suede which looks and feels great but is also very practical.⠀
⠀⠀
The apartment was stripped back to the bare bones; I removed the old flooring and installed full soundproofing throughout. I then laid a dark Wenge parquet flooring.

マイアミにあるラグジュアリーな巨大なトランジショナルスタイルのおしゃれなLDK (濃色無垢フローリング、標準型暖炉、石材の暖炉まわり、茶色い床、表し梁、壁紙、ベージュの天井、ベージュの壁) の写真
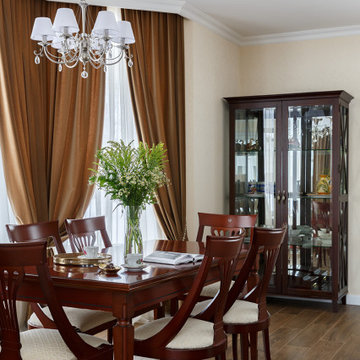
サンクトペテルブルクにある中くらいなトラディショナルスタイルのおしゃれなLDK (ベージュの壁、磁器タイルの床、標準型暖炉、石材の暖炉まわり、茶色い床、折り上げ天井、壁紙) の写真
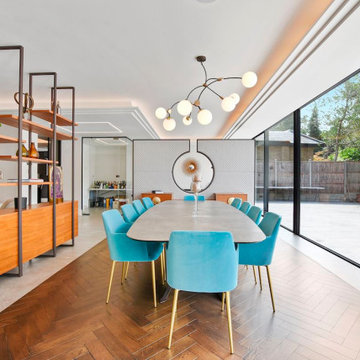
The photograph captures a bright and expansive dining area within a larger open-plan space. The room is designed with a harmonious blend of modernity and warmth, showcased by the herringbone wooden flooring that provides a classic foundation to the contemporary furnishings. A large, elliptical dining table with a smooth, stone-like surface takes center stage, surrounded by plush teal chairs with elegant golden legs that offer a cheerful contrast to the earthy tones of the room. Overhead, a modern chandelier with multiple globe lights hangs like a constellation, casting a warm and inviting glow over the dining area.
Floor-to-ceiling glass windows form an entire wall, flooding the space with natural light and offering unobstructed views of the serene outdoor patio and garden. A sleek, wooden partition with open shelves subtly divides the dining area from the adjoining spaces, balancing openness with a sense of defined areas. Each shelf is adorned with decorative pieces that add personality and a touch of color, reinforcing the room's stylish aesthetic. The overall effect is one of chic elegance, perfect for hosting dinner parties or enjoying everyday meals in a luxurious setting.
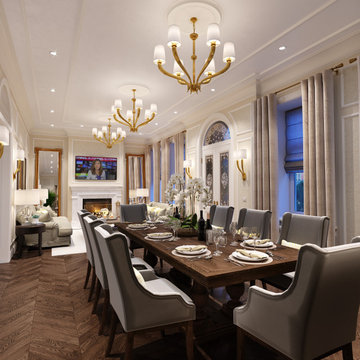
3D rendering of an open living and dining area in traditional style.
ヒューストンにある高級な中くらいなトラディショナルスタイルのおしゃれなLDK (ベージュの壁、無垢フローリング、標準型暖炉、石材の暖炉まわり、茶色い床、格子天井、壁紙) の写真
ヒューストンにある高級な中くらいなトラディショナルスタイルのおしゃれなLDK (ベージュの壁、無垢フローリング、標準型暖炉、石材の暖炉まわり、茶色い床、格子天井、壁紙) の写真
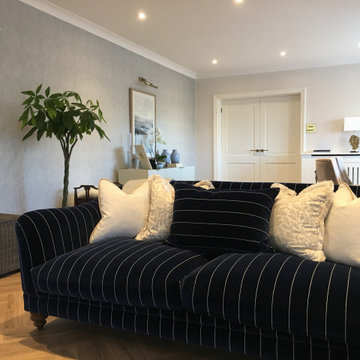
Furnishing, new joinery and decoration for an elegant home with a modern take on the New England style.
カーディフにある広いトラディショナルスタイルのおしゃれなLDK (白い壁、クッションフロア、標準型暖炉、石材の暖炉まわり、茶色い床、壁紙) の写真
カーディフにある広いトラディショナルスタイルのおしゃれなLDK (白い壁、クッションフロア、標準型暖炉、石材の暖炉まわり、茶色い床、壁紙) の写真
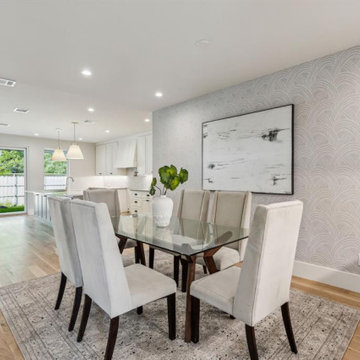
ダラスにあるラグジュアリーな広いコンテンポラリースタイルのおしゃれなLDK (白い壁、無垢フローリング、標準型暖炉、石材の暖炉まわり、茶色い床、壁紙) の写真
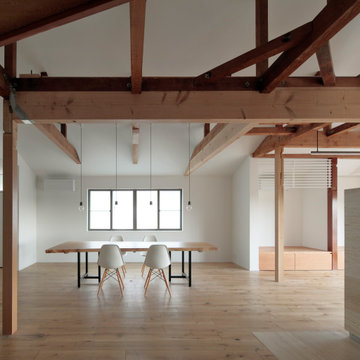
©︎鳥村鋼一
横浜にあるモダンスタイルのおしゃれなダイニング (白い壁、無垢フローリング、両方向型暖炉、石材の暖炉まわり、ベージュの床、クロスの天井、壁紙、白い天井) の写真
横浜にあるモダンスタイルのおしゃれなダイニング (白い壁、無垢フローリング、両方向型暖炉、石材の暖炉まわり、ベージュの床、クロスの天井、壁紙、白い天井) の写真
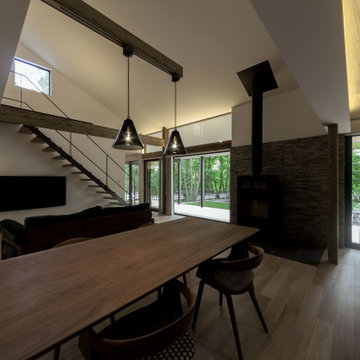
リビングに鎮座する薪ストーブは、暖房だけでなく、音や光、香りでも心を暖めてくれる。階段はスケルトンとすることで、高窓からの光を下すとともに、薪ストーブの暖気を2階に導く
他の地域にある低価格の中くらいな和モダンなおしゃれなダイニング (白い壁、淡色無垢フローリング、薪ストーブ、石材の暖炉まわり、ベージュの床、クロスの天井、壁紙、白い天井) の写真
他の地域にある低価格の中くらいな和モダンなおしゃれなダイニング (白い壁、淡色無垢フローリング、薪ストーブ、石材の暖炉まわり、ベージュの床、クロスの天井、壁紙、白い天井) の写真
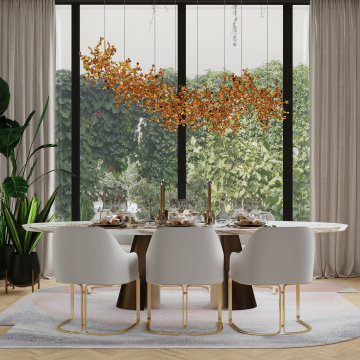
The objective of this project was to bring warmth back into this villa, which had a much more sober and impersonal appearance. We therefore chose to bring it back through the use of various materials.
The entire renovation was designed with natural materials such as stone and wood and neutral colours such as beige and green, which remind us of the villa's outdoor environment, which we can see from all the spaces thanks to the large windows.
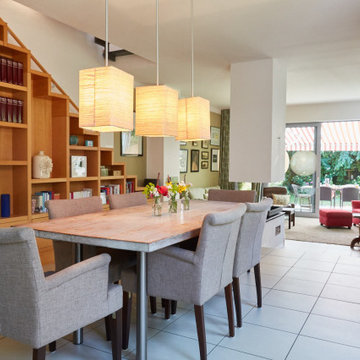
Wohn-Essbereich
デュッセルドルフにある高級な中くらいなモダンスタイルのおしゃれなLDK (白い壁、セラミックタイルの床、吊り下げ式暖炉、石材の暖炉まわり、ベージュの床、壁紙) の写真
デュッセルドルフにある高級な中くらいなモダンスタイルのおしゃれなLDK (白い壁、セラミックタイルの床、吊り下げ式暖炉、石材の暖炉まわり、ベージュの床、壁紙) の写真
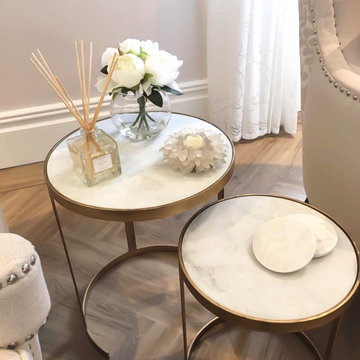
Furnishing, new joinery and decoration for an elegant home with a modern take on the New England style.
カーディフにある広いトラディショナルスタイルのおしゃれなLDK (白い壁、クッションフロア、標準型暖炉、石材の暖炉まわり、茶色い床、壁紙) の写真
カーディフにある広いトラディショナルスタイルのおしゃれなLDK (白い壁、クッションフロア、標準型暖炉、石材の暖炉まわり、茶色い床、壁紙) の写真
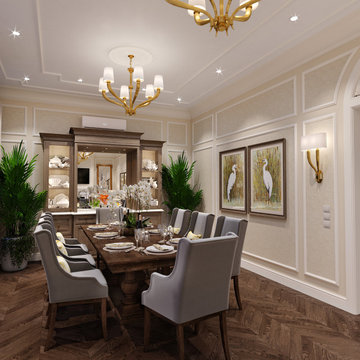
3D rendering of an open living and dining area in traditional style.
ヒューストンにある高級な中くらいなトラディショナルスタイルのおしゃれなLDK (ベージュの壁、無垢フローリング、標準型暖炉、石材の暖炉まわり、茶色い床、格子天井、壁紙) の写真
ヒューストンにある高級な中くらいなトラディショナルスタイルのおしゃれなLDK (ベージュの壁、無垢フローリング、標準型暖炉、石材の暖炉まわり、茶色い床、格子天井、壁紙) の写真
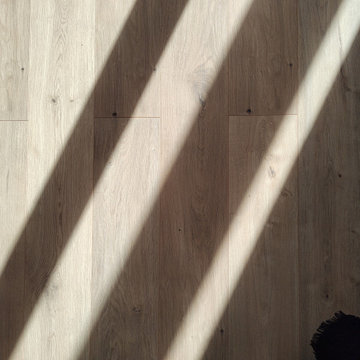
Reforma integral: renovación de escalera mediante pulido y barnizado de escalones y barandilla, y pintura en color blanco. Cambio de pavimento de cerámico a parquet laminado acabado roble claro. Cocina abierta. Diseño de iluminación. Rincón de lectura o reading nook para aprovechar el espacio debajo de la escalera. El mobiliario fue diseñado a medida. La cocina se renovó completamente con un diseño personalizado con península, led sobre encimera, y un importante aumento de la capacidad de almacenaje.
LDK (石材の暖炉まわり、ベージュの壁、白い壁、壁紙) の写真
1

