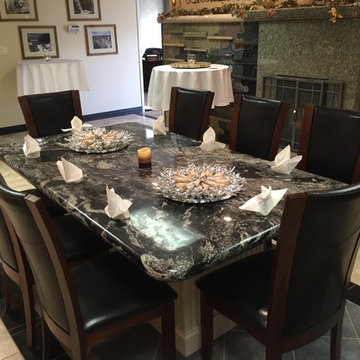独立型ダイニング (石材の暖炉まわり、ラミネートの床、磁器タイルの床、クッションフロア) の写真
絞り込み:
資材コスト
並び替え:今日の人気順
写真 1〜20 枚目(全 34 枚)
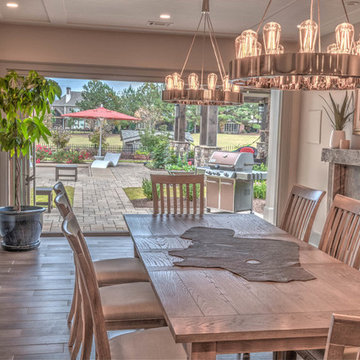
アトランタにある中くらいなトランジショナルスタイルのおしゃれな独立型ダイニング (ベージュの壁、磁器タイルの床、標準型暖炉、石材の暖炉まわり、茶色い床) の写真

Our clients wanted to increase the size of their kitchen, which was small, in comparison to the overall size of the home. They wanted a more open livable space for the family to be able to hang out downstairs. They wanted to remove the walls downstairs in the front formal living and den making them a new large den/entering room. They also wanted to remove the powder and laundry room from the center of the kitchen, giving them more functional space in the kitchen that was completely opened up to their den. The addition was planned to be one story with a bedroom/game room (flex space), laundry room, bathroom (to serve as the on-suite to the bedroom and pool bath), and storage closet. They also wanted a larger sliding door leading out to the pool.
We demoed the entire kitchen, including the laundry room and powder bath that were in the center! The wall between the den and formal living was removed, completely opening up that space to the entry of the house. A small space was separated out from the main den area, creating a flex space for them to become a home office, sitting area, or reading nook. A beautiful fireplace was added, surrounded with slate ledger, flanked with built-in bookcases creating a focal point to the den. Behind this main open living area, is the addition. When the addition is not being utilized as a guest room, it serves as a game room for their two young boys. There is a large closet in there great for toys or additional storage. A full bath was added, which is connected to the bedroom, but also opens to the hallway so that it can be used for the pool bath.
The new laundry room is a dream come true! Not only does it have room for cabinets, but it also has space for a much-needed extra refrigerator. There is also a closet inside the laundry room for additional storage. This first-floor addition has greatly enhanced the functionality of this family’s daily lives. Previously, there was essentially only one small space for them to hang out downstairs, making it impossible for more than one conversation to be had. Now, the kids can be playing air hockey, video games, or roughhousing in the game room, while the adults can be enjoying TV in the den or cooking in the kitchen, without interruption! While living through a remodel might not be easy, the outcome definitely outweighs the struggles throughout the process.

On a corner lot in the sought after Preston Hollow area of Dallas, this 4,500sf modern home was designed to connect the indoors to the outdoors while maintaining privacy. Stacked stone, stucco and shiplap mahogany siding adorn the exterior, while a cool neutral palette blends seamlessly to multiple outdoor gardens and patios.
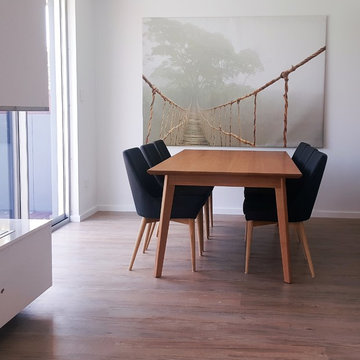
Dining Table: Tasmanian Oak hand crafted and made in Australia.
Dining chairs: Imported by Julie Lewis agencies
Bio-ethanol fireplace
セントラルコーストにある高級な小さな北欧スタイルのおしゃれな独立型ダイニング (白い壁、クッションフロア、石材の暖炉まわり) の写真
セントラルコーストにある高級な小さな北欧スタイルのおしゃれな独立型ダイニング (白い壁、クッションフロア、石材の暖炉まわり) の写真

We love this dining room's coffered ceiling, dining area, custom millwork & molding, plus the chandeliers and arched entryways!
フェニックスにある高級な広いトランジショナルスタイルのおしゃれな独立型ダイニング (ベージュの壁、磁器タイルの床、標準型暖炉、石材の暖炉まわり、マルチカラーの床、格子天井、パネル壁) の写真
フェニックスにある高級な広いトランジショナルスタイルのおしゃれな独立型ダイニング (ベージュの壁、磁器タイルの床、標準型暖炉、石材の暖炉まわり、マルチカラーの床、格子天井、パネル壁) の写真
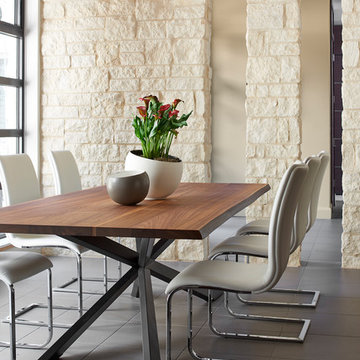
The Dining Room shares its limestone column border with the Entry Hall. New Mood Design recommended an intimate and minimally furnished space for formal family gatherings because the couple (whose four young adult children and grandkids come and go) spend most of their time in the spacious family room and kitchen. This room faces the interior courtyard; soft light plays through the room all day!
Love the drama (yet simplicity) of the dining table with live wood edge top, and the contrast of a warm wood with industrial steel base!
Photography ©: Marc Mauldin Photography Inc., Atlanta
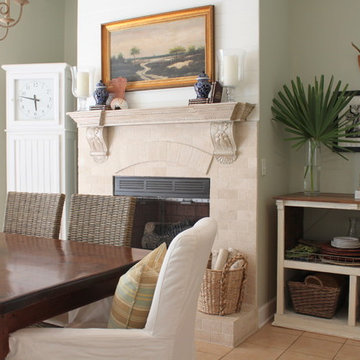
This traditional coastal dining room is the heart of the home and includes a cozy fireplace and custom storage buffet using reclaimed wood and given a distressed finished. Pine tongue and groove on the fireplace adds character and makes the fireplace the focal point of the room.

Дом в стиле арт деко, в трех уровнях, выполнен для семьи супругов в возрасте 50 лет, 3-е детей.
Комплектация объекта строительными материалами, мебелью, сантехникой и люстрами из Испании и России.
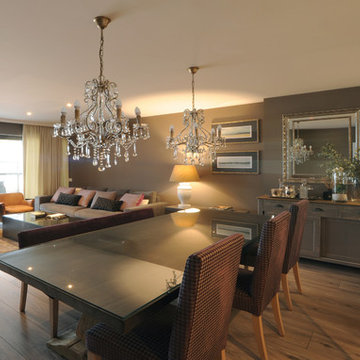
No siempre las reinas viven en palacios, ni salen en los photocalls de las fiestas más exclusivas, ni siquiera debes estar coronada, que te reconozca la gente al pasar o tener millones de followers (ahora llaman así a los chafarderos modernos de tu intimidad). Tú ya lo eres, lo sientes y tu día a día puede ser así.
Cierra los ojos e imaginemos juntos; el calor del hogar, una noche con tus mejores amigos riendo, tomando una copa de vino, el espacio donde ver jugar y crecer a tus hijos, el caminar descalza, ver una película en un día lluvioso. La felicidad es esto, o se acerca bastante. El diseño pone una pequeña y modestisima parte, tu pones el vino , un Legaris por favor, me he enamorado de ese vino…y de tu salón.
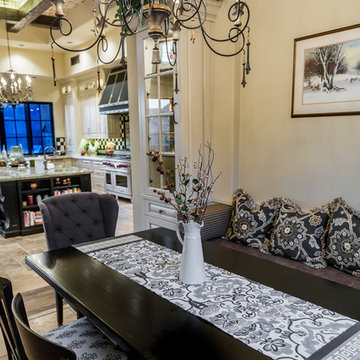
We love the formal dining room, the natural stone flooring, custom millwork and molding, and the chandeliers, to name a few of our favorite design elements. Did we mention the coffered ceiling?
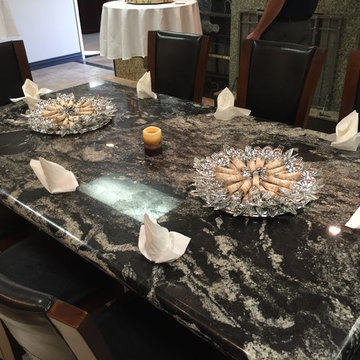
Atocama Granite Table Top
デンバーにある中くらいなモダンスタイルのおしゃれな独立型ダイニング (ベージュの壁、磁器タイルの床、標準型暖炉、石材の暖炉まわり) の写真
デンバーにある中くらいなモダンスタイルのおしゃれな独立型ダイニング (ベージュの壁、磁器タイルの床、標準型暖炉、石材の暖炉まわり) の写真
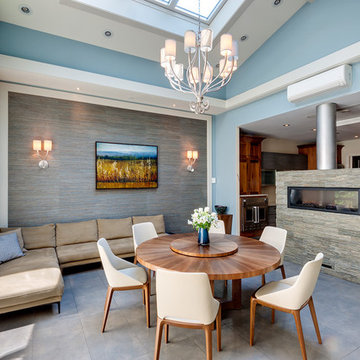
Photography by Christopher Lovi
ニューヨークにある広いコンテンポラリースタイルのおしゃれな独立型ダイニング (青い壁、磁器タイルの床、両方向型暖炉、石材の暖炉まわり) の写真
ニューヨークにある広いコンテンポラリースタイルのおしゃれな独立型ダイニング (青い壁、磁器タイルの床、両方向型暖炉、石材の暖炉まわり) の写真
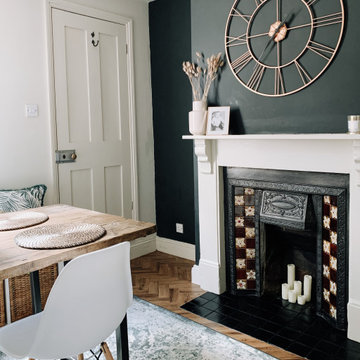
Full Redec, New flooring, New accessories, new furniture
グロスタシャーにある中くらいなエクレクティックスタイルのおしゃれな独立型ダイニング (緑の壁、ラミネートの床、標準型暖炉、石材の暖炉まわり、茶色い床) の写真
グロスタシャーにある中くらいなエクレクティックスタイルのおしゃれな独立型ダイニング (緑の壁、ラミネートの床、標準型暖炉、石材の暖炉まわり、茶色い床) の写真
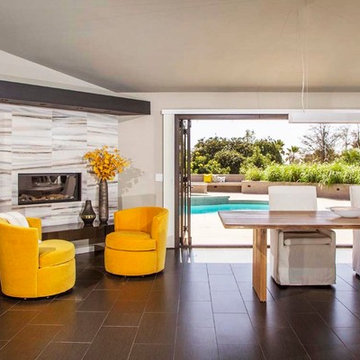
The great room opens directly onto the concrete pool area with the use of LaCatina doors.
サンディエゴにある高級な中くらいなコンテンポラリースタイルのおしゃれな独立型ダイニング (グレーの壁、磁器タイルの床、コーナー設置型暖炉、石材の暖炉まわり) の写真
サンディエゴにある高級な中くらいなコンテンポラリースタイルのおしゃれな独立型ダイニング (グレーの壁、磁器タイルの床、コーナー設置型暖炉、石材の暖炉まわり) の写真
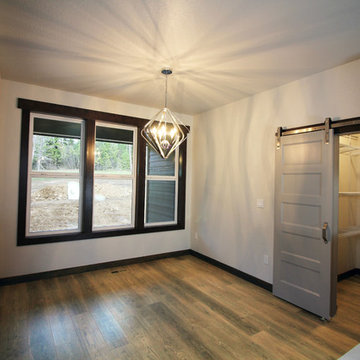
Sage Creek Cottage by North Ridge Homes, Dining and Pantry Barn Door
他の地域にあるラスティックスタイルのおしゃれな独立型ダイニング (白い壁、ラミネートの床、コーナー設置型暖炉、石材の暖炉まわり、茶色い床) の写真
他の地域にあるラスティックスタイルのおしゃれな独立型ダイニング (白い壁、ラミネートの床、コーナー設置型暖炉、石材の暖炉まわり、茶色い床) の写真
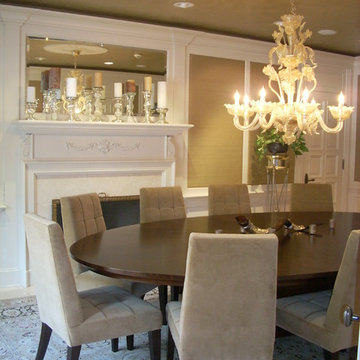
A warm glow and classic elegance has been added to this dining room with classic fabric wall panels and a decorative finish on the ceiling by Diane Hasso of Faux-Real, LLC and the Via Design team
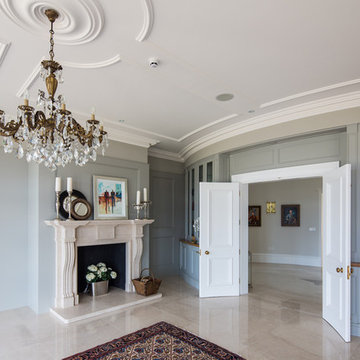
Formal Dining Room
ロンドンにある高級な広いトラディショナルスタイルのおしゃれな独立型ダイニング (グレーの壁、磁器タイルの床、標準型暖炉、石材の暖炉まわり、ベージュの床) の写真
ロンドンにある高級な広いトラディショナルスタイルのおしゃれな独立型ダイニング (グレーの壁、磁器タイルの床、標準型暖炉、石材の暖炉まわり、ベージュの床) の写真
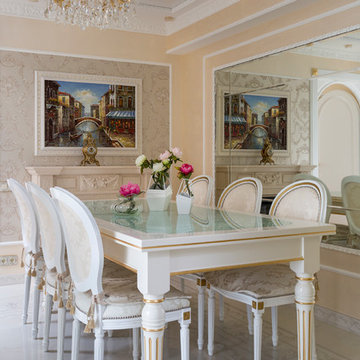
Белоснежную поверхность потолка изящно обрамляют элегантные карнизы и молдинги, которые выполнены из облегченного гипса, а хрустальные светильники добавляют элегантности. Стильное оформление продолжено богатым декором стен. Окантованное гипсовыми рамами зеркальное панно с фацетом в зоне столовой, зрительно увеличивают пространство, и стирает границы помещений. Автор проекта: Уфимцева Анастасия. Фото: Евгений Кулибаба
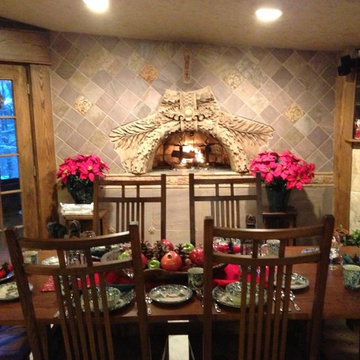
Fireplace designed and installed by Once Upon A Tile using sandstone tile with reclaimed architectural pieces
ボストンにあるお手頃価格の中くらいなトラディショナルスタイルのおしゃれな独立型ダイニング (紫の壁、磁器タイルの床、標準型暖炉、石材の暖炉まわり) の写真
ボストンにあるお手頃価格の中くらいなトラディショナルスタイルのおしゃれな独立型ダイニング (紫の壁、磁器タイルの床、標準型暖炉、石材の暖炉まわり) の写真
独立型ダイニング (石材の暖炉まわり、ラミネートの床、磁器タイルの床、クッションフロア) の写真
1
