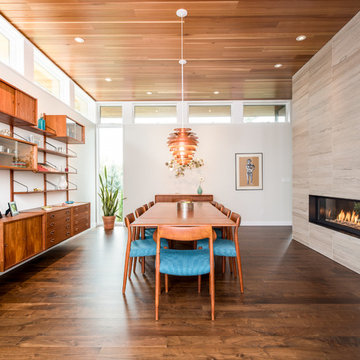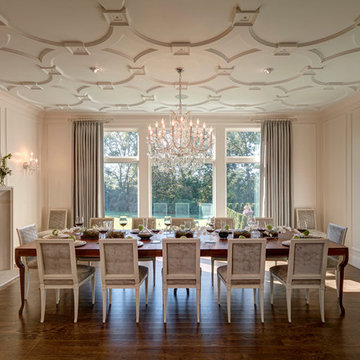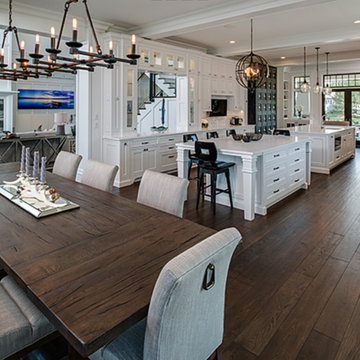ダイニング (石材の暖炉まわり、濃色無垢フローリング) の写真
絞り込み:
資材コスト
並び替え:今日の人気順
写真 161〜180 枚目(全 2,497 枚)
1/3
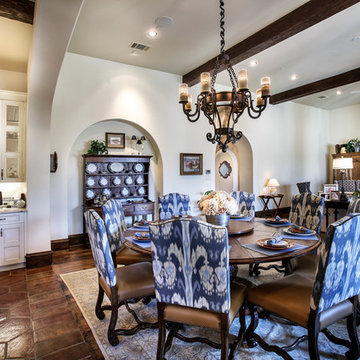
Photography by www.impressia.net
ダラスにある中くらいな地中海スタイルのおしゃれなダイニング (標準型暖炉、石材の暖炉まわり、濃色無垢フローリング、白い壁、茶色い床) の写真
ダラスにある中くらいな地中海スタイルのおしゃれなダイニング (標準型暖炉、石材の暖炉まわり、濃色無垢フローリング、白い壁、茶色い床) の写真
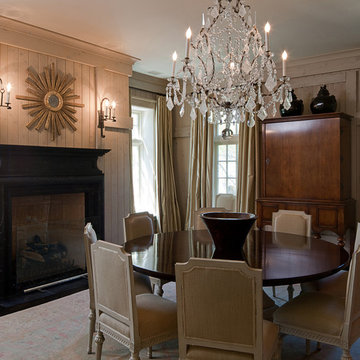
James Lockhart photo
アトランタにあるラグジュアリーな広いトラディショナルスタイルのおしゃれな独立型ダイニング (グレーの壁、濃色無垢フローリング、標準型暖炉、石材の暖炉まわり、茶色い床) の写真
アトランタにあるラグジュアリーな広いトラディショナルスタイルのおしゃれな独立型ダイニング (グレーの壁、濃色無垢フローリング、標準型暖炉、石材の暖炉まわり、茶色い床) の写真
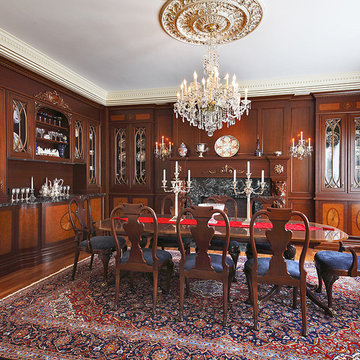
Mahogany and cherry cabinetry with olive ash burl accents.
ワシントンD.C.にある広いトラディショナルスタイルのおしゃれな独立型ダイニング (濃色無垢フローリング、ベージュの壁、標準型暖炉、石材の暖炉まわり、茶色い床) の写真
ワシントンD.C.にある広いトラディショナルスタイルのおしゃれな独立型ダイニング (濃色無垢フローリング、ベージュの壁、標準型暖炉、石材の暖炉まわり、茶色い床) の写真

サンフランシスコにある中くらいなインダストリアルスタイルのおしゃれなダイニングキッチン (白い壁、濃色無垢フローリング、茶色い床、コーナー設置型暖炉、石材の暖炉まわり) の写真
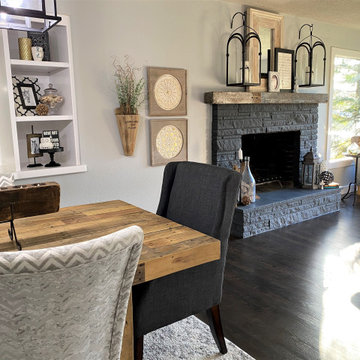
This split level Portland home was just begging to be updated. Prior to being remodeled, this home had a small, outdated kitchen closed off to the rest of the living spaces. The clients wished to open up the space, make it feel more modern and bright while focusing on a neutral palate. The kitchen was opened up with rustic reclaimed wood columns/beam and features black lower cabinets and white uppers. The kitchen beautifully unites modern and more classic touches further with white subway tile, black stainless steel appliances and quartz counters.
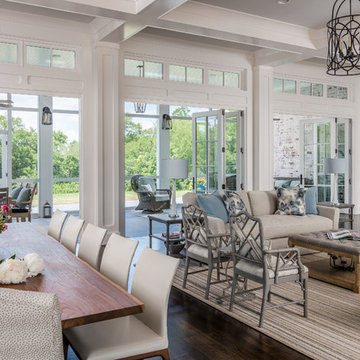
Garett & Carrie Buell of Studiobuell / studiobuell.com
ナッシュビルにあるトランジショナルスタイルのおしゃれなLDK (白い壁、濃色無垢フローリング、標準型暖炉、石材の暖炉まわり、茶色い床) の写真
ナッシュビルにあるトランジショナルスタイルのおしゃれなLDK (白い壁、濃色無垢フローリング、標準型暖炉、石材の暖炉まわり、茶色い床) の写真
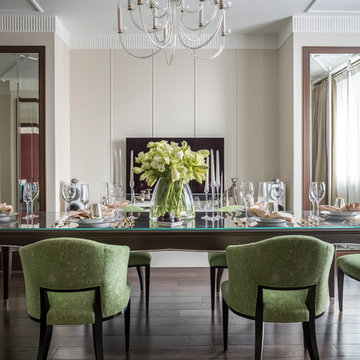
Дизайнер - Татьяна Никитина. Стилист - Мария Мироненко. Фотограф - Евгений Кулибаба.
モスクワにある高級な中くらいなトランジショナルスタイルのおしゃれな独立型ダイニング (ベージュの壁、濃色無垢フローリング、標準型暖炉、石材の暖炉まわり、茶色い床) の写真
モスクワにある高級な中くらいなトランジショナルスタイルのおしゃれな独立型ダイニング (ベージュの壁、濃色無垢フローリング、標準型暖炉、石材の暖炉まわり、茶色い床) の写真
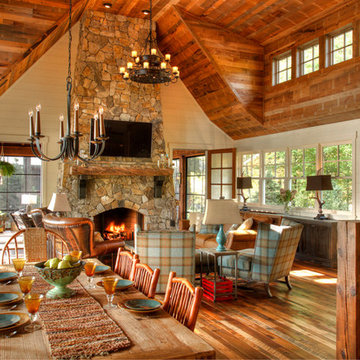
ミネアポリスにある広いラスティックスタイルのおしゃれなダイニング (白い壁、濃色無垢フローリング、標準型暖炉、石材の暖炉まわり、茶色い床) の写真
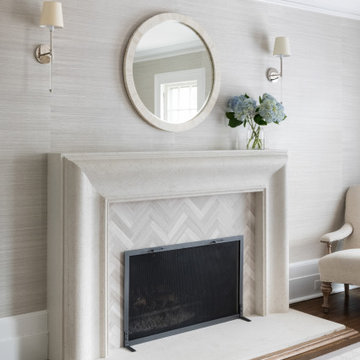
ニューヨークにある高級な広いトランジショナルスタイルのおしゃれな独立型ダイニング (ベージュの壁、濃色無垢フローリング、標準型暖炉、石材の暖炉まわり、茶色い床) の写真
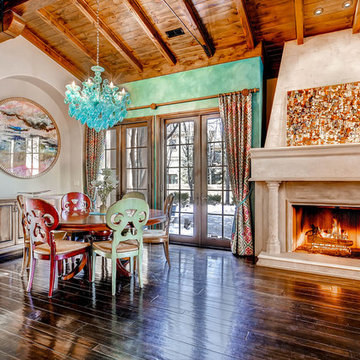
Beautiful Spanish style Mediterranean estate in Denver's upscale Buell Mansion neighborhood. Beautiful formal but comfortable dining room that opens to the outside patio. Wood ceilings and beams with wrought iron details, and enormous stone fireplace.
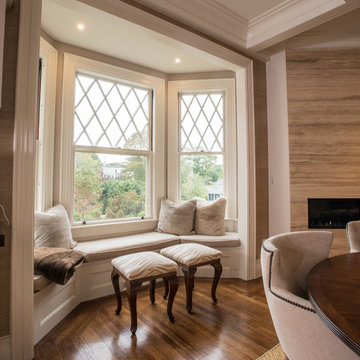
Photography by Jack Foley
ボストンにある中くらいなトランジショナルスタイルのおしゃれなLDK (ベージュの壁、濃色無垢フローリング、コーナー設置型暖炉、石材の暖炉まわり) の写真
ボストンにある中くらいなトランジショナルスタイルのおしゃれなLDK (ベージュの壁、濃色無垢フローリング、コーナー設置型暖炉、石材の暖炉まわり) の写真
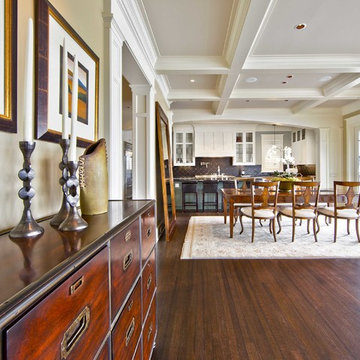
Here's one of our most recent projects that was completed in 2011. This client had just finished a major remodel of their house in 2008 and were about to enjoy Christmas in their new home. At the time, Seattle was buried under several inches of snow (a rarity for us) and the entire region was paralyzed for a few days waiting for the thaw. Our client decided to take advantage of this opportunity and was in his driveway sledding when a neighbor rushed down the drive yelling that his house was on fire. Unfortunately, the house was already engulfed in flames. Equally unfortunate was the snowstorm and the delay it caused the fire department getting to the site. By the time they arrived, the house and contents were a total loss of more than $2.2 million.
Our role in the reconstruction of this home was two-fold. The first year of our involvement was spent working with a team of forensic contractors gutting the house, cleansing it of all particulate matter, and then helping our client negotiate his insurance settlement. Once we got over these hurdles, the design work and reconstruction started. Maintaining the existing shell, we reworked the interior room arrangement to create classic great room house with a contemporary twist. Both levels of the home were opened up to take advantage of the waterfront views and flood the interiors with natural light. On the lower level, rearrangement of the walls resulted in a tripling of the size of the family room while creating an additional sitting/game room. The upper level was arranged with living spaces bookended by the Master Bedroom at one end the kitchen at the other. The open Great Room and wrap around deck create a relaxed and sophisticated living and entertainment space that is accentuated by a high level of trim and tile detail on the interior and by custom metal railings and light fixtures on the exterior.
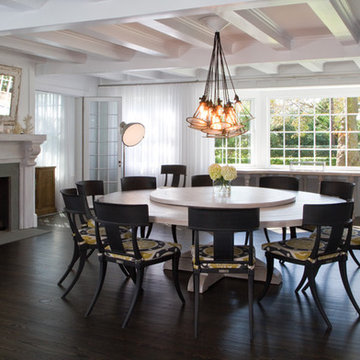
Interior Architecture, Interior Design, Custom Furniture Design, Landscape Architecture by Chango Co.
Construction by Ronald Webb Builders
AV Design by EL Media Group
Photography by Ray Olivares
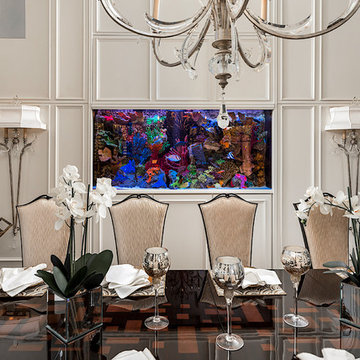
World Renowned Architecture Firm Fratantoni Design created this beautiful home! They design home plans for families all over the world in any size and style. They also have in-house Interior Designer Firm Fratantoni Interior Designers and world class Luxury Home Building Firm Fratantoni Luxury Estates! Hire one or all three companies to design and build and or remodel your home!

Vance Fox
サクラメントにあるラグジュアリーな中くらいなラスティックスタイルのおしゃれなLDK (白い壁、濃色無垢フローリング、標準型暖炉、石材の暖炉まわり、グレーの床) の写真
サクラメントにあるラグジュアリーな中くらいなラスティックスタイルのおしゃれなLDK (白い壁、濃色無垢フローリング、標準型暖炉、石材の暖炉まわり、グレーの床) の写真
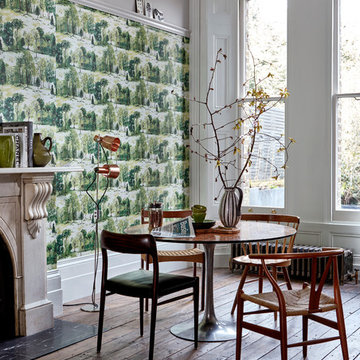
A striking horizontal stripe effect wallpaper design, created from naturalistic lines of trees, with a hand painted style.
サセックスにある北欧スタイルのおしゃれなダイニングの照明 (緑の壁、濃色無垢フローリング、標準型暖炉、石材の暖炉まわり) の写真
サセックスにある北欧スタイルのおしゃれなダイニングの照明 (緑の壁、濃色無垢フローリング、標準型暖炉、石材の暖炉まわり) の写真
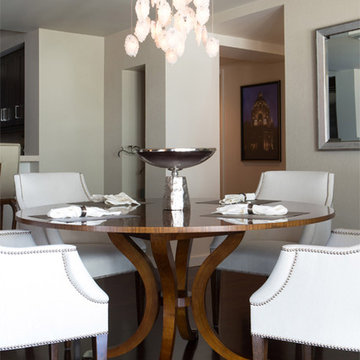
The great room incorporates a living and dining and is open to the kitchen as well as a luxurious back patio. It is the perfect place for entertaining. In this space we used rich wood furniture, including a custom exotic wood scroll bench. Cream and white leather upholstery is predominant with hammered silver nail head trim as accents. An antiqued silver leafed custom bar cabinet in an alcove in the back of the space was custom made just for the client. A floor lamp with crystal accents highlights the gorgeous crystal lamp that rests on the sofa table. A large contemporary art piece on the wall brings in some color and interest. We refinished the walnut strip wood flooring in a darker color for more contrast and placed a custom pony hair area rug to the living room floor for added dimension and luxury. Lots of metal and glass furniture accents are seen throughout. A metallic drapery rod and custom horizontally striped drapery panels over motorized roman shades add a glamorous feel to the space. For an upscale look we used grass cloth and mica wall coverings on the dining room wall. An inlaid walnut sunburst table is surrounded by custom upholstered dining chairs and the focal point is the custom chandelier made with quartz crystal clusters in varied lengths over the dining room table. A player piano in the corner of the room adds to the entertainment ambiance of this new condo. Photography by Erika Bierman
ダイニング (石材の暖炉まわり、濃色無垢フローリング) の写真
9
