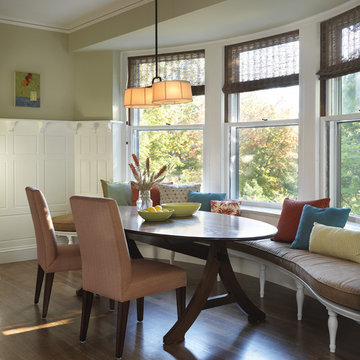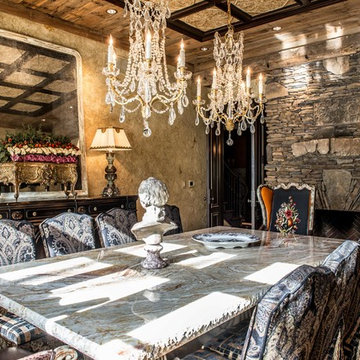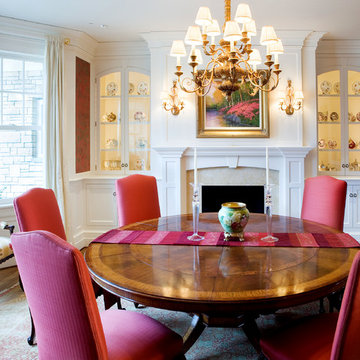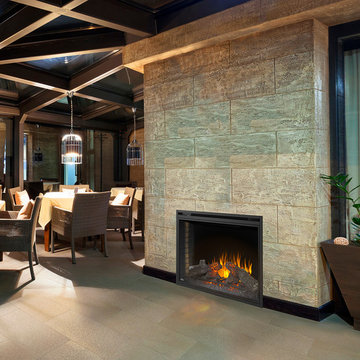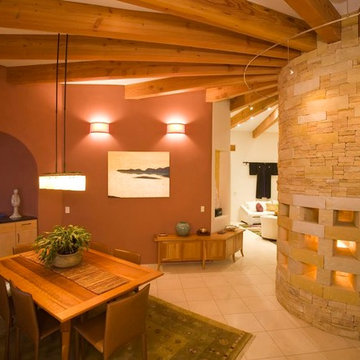ダイニング (石材の暖炉まわり、タイルの暖炉まわり、茶色い壁、赤い壁) の写真
絞り込み:
資材コスト
並び替え:今日の人気順
写真 1〜20 枚目(全 559 枚)
1/5

The owners requested that their home harmonize with the spirit of the surrounding Colorado mountain setting and enhance their outdoor recreational lifestyle - while reflecting their contemporary architectural tastes. The site was burdened with a myriad of strict design criteria enforced by the neighborhood covenants and architectural review board. Creating a distinct design challenge, the covenants included a narrow interpretation of a “mountain style” home which established predetermined roof pitches, glazing percentages and material palettes - at direct odds with the client‘s vision of a flat-roofed, glass, “contemporary” home.
Our solution finds inspiration and opportunities within the site covenant’s strict definitions. It promotes and celebrates the client’s outdoor lifestyle and resolves the definition of a contemporary “mountain style” home by reducing the architecture to its most basic vernacular forms and relying upon local materials.
The home utilizes a simple base, middle and top that echoes the surrounding mountains and vegetation. The massing takes its cues from the prevalent lodgepole pine trees that grow at the mountain’s high altitudes. These pine trees have a distinct growth pattern, highlighted by a single vertical trunk and a peaked, densely foliated growth zone above a sparse base. This growth pattern is referenced by placing the wood-clad body of the home at the second story above an open base composed of wood posts and glass. A simple peaked roof rests lightly atop the home - visually floating above a triangular glass transom. The home itself is neatly inserted amongst an existing grove of lodgepole pines and oriented to take advantage of panoramic views of the adjacent meadow and Continental Divide beyond.
The main functions of the house are arranged into public and private areas and this division is made apparent on the home’s exterior. Two large roof forms, clad in pre-patinated zinc, are separated by a sheltering central deck - which signals the main entry to the home. At this connection, the roof deck is opened to allow a cluster of aspen trees to grow – further reinforcing nature as an integral part of arrival.
Outdoor living spaces are provided on all levels of the house and are positioned to take advantage of sunrise and sunset moments. The distinction between interior and exterior space is blurred via the use of large expanses of glass. The dry stacked stone base and natural cedar cladding both reappear within the home’s interior spaces.
This home offers a unique solution to the client’s requests while satisfying the design requirements of the neighborhood covenants. The house provides a variety of indoor and outdoor living spaces that can be utilized in all seasons. Most importantly, the house takes its cues directly from its natural surroundings and local building traditions to become a prototype solution for the “modern mountain house”.
Overview
Ranch Creek Ranch
Winter Park, Colorado
Completion Date
October, 2007
Services
Architecture, Interior Design, Landscape Architecture

Peninsula fireplace with snapped sandstone hearth and mantel. Mantel is supported by raw steel with clear lacquer finish.
デンバーにある高級な中くらいなコンテンポラリースタイルのおしゃれなダイニングキッチン (茶色い壁、セラミックタイルの床、両方向型暖炉、石材の暖炉まわり) の写真
デンバーにある高級な中くらいなコンテンポラリースタイルのおしゃれなダイニングキッチン (茶色い壁、セラミックタイルの床、両方向型暖炉、石材の暖炉まわり) の写真
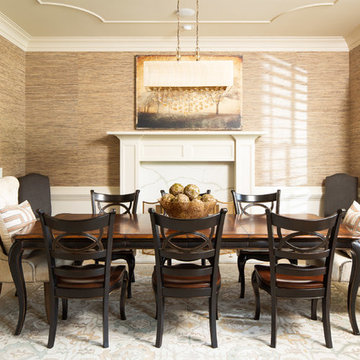
Photo Credit: David Cannon; Design: Michelle Mentzer
Instagram: @newriverbuildingco
アトランタにある中くらいなカントリー風のおしゃれな独立型ダイニング (茶色い壁、淡色無垢フローリング、標準型暖炉、ベージュの床、タイルの暖炉まわり) の写真
アトランタにある中くらいなカントリー風のおしゃれな独立型ダイニング (茶色い壁、淡色無垢フローリング、標準型暖炉、ベージュの床、タイルの暖炉まわり) の写真

Lodge Dining Room/Great room with vaulted log beams, wood ceiling, and wood floors. Antler chandelier over dining table. Built-in cabinets and home bar area.

We love this traditional style formal dining room with stone walls, chandelier, and custom furniture.
フェニックスにあるラグジュアリーな巨大なラスティックスタイルのおしゃれな独立型ダイニング (茶色い壁、トラバーチンの床、両方向型暖炉、石材の暖炉まわり) の写真
フェニックスにあるラグジュアリーな巨大なラスティックスタイルのおしゃれな独立型ダイニング (茶色い壁、トラバーチンの床、両方向型暖炉、石材の暖炉まわり) の写真
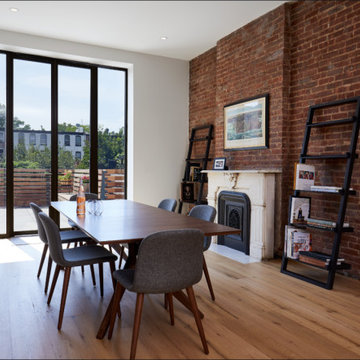
ニューヨークにある高級な中くらいなインダストリアルスタイルのおしゃれな独立型ダイニング (赤い壁、淡色無垢フローリング、標準型暖炉、石材の暖炉まわり、ベージュの床) の写真
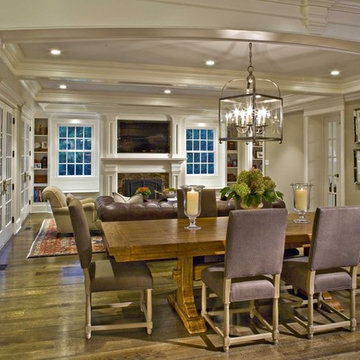
View of family room from the kitchen. This space is part of the new addition to the rear of the home.
ニューヨークにある中くらいなトランジショナルスタイルのおしゃれなLDK (茶色い壁、濃色無垢フローリング、標準型暖炉、タイルの暖炉まわり) の写真
ニューヨークにある中くらいなトランジショナルスタイルのおしゃれなLDK (茶色い壁、濃色無垢フローリング、標準型暖炉、タイルの暖炉まわり) の写真

Francisco Cortina / Raquel Hernández
ラグジュアリーな巨大なラスティックスタイルのおしゃれなLDK (スレートの床、標準型暖炉、石材の暖炉まわり、グレーの床、茶色い壁) の写真
ラグジュアリーな巨大なラスティックスタイルのおしゃれなLDK (スレートの床、標準型暖炉、石材の暖炉まわり、グレーの床、茶色い壁) の写真
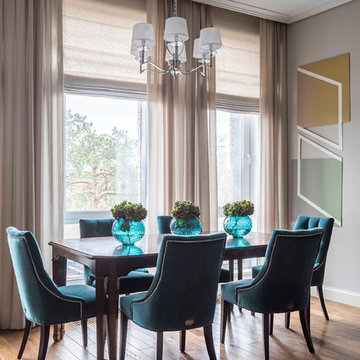
Дизайн-проект реализован Архитектором-Дизайнером Екатериной Ялалтыновой. Комплектация и декорирование - Бюро9. Строительная компания - ООО "Шафт"
モスクワにある高級な中くらいなトランジショナルスタイルのおしゃれなダイニング (茶色い壁、無垢フローリング、横長型暖炉、石材の暖炉まわり、茶色い床) の写真
モスクワにある高級な中くらいなトランジショナルスタイルのおしゃれなダイニング (茶色い壁、無垢フローリング、横長型暖炉、石材の暖炉まわり、茶色い床) の写真
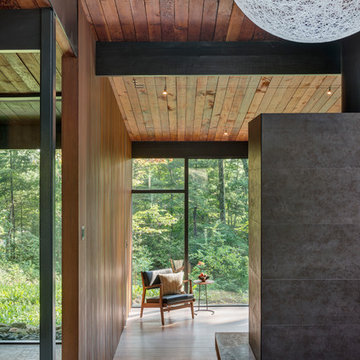
Flavin Architects was chosen for the renovation due to their expertise with Mid-Century-Modern and specifically Henry Hoover renovations. Respect for the integrity of the original home while accommodating a modern family’s needs is key. Practical updates like roof insulation, new roofing, and radiant floor heat were combined with sleek finishes and modern conveniences. Photo by: Nat Rea Photography
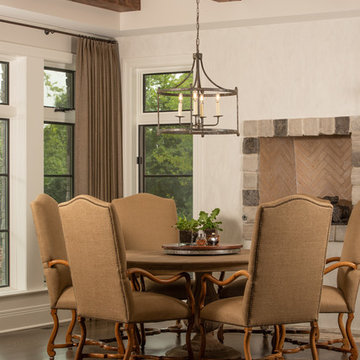
Family dining area with built-in wall fireplace, exposed beams in the ceiling and entry into the sunroom
シカゴにある高級な広いトラディショナルスタイルのおしゃれな独立型ダイニング (茶色い壁、無垢フローリング、暖炉なし、石材の暖炉まわり、茶色い床) の写真
シカゴにある高級な広いトラディショナルスタイルのおしゃれな独立型ダイニング (茶色い壁、無垢フローリング、暖炉なし、石材の暖炉まわり、茶色い床) の写真

Contemporary Breakfast room
他の地域にあるお手頃価格の中くらいなシャビーシック調のおしゃれな独立型ダイニング (茶色い壁、スレートの床、標準型暖炉、石材の暖炉まわり、茶色い床、三角天井、パネル壁) の写真
他の地域にあるお手頃価格の中くらいなシャビーシック調のおしゃれな独立型ダイニング (茶色い壁、スレートの床、標準型暖炉、石材の暖炉まわり、茶色い床、三角天井、パネル壁) の写真

Inside the contemporary extension in front of the house. A semi-industrial/rustic feel is achieved with exposed steel beams, timber ceiling cladding, terracotta tiling and wrap-around Crittall windows. This wonderully inviting space makes the most of the spectacular panoramic views.
ダイニング (石材の暖炉まわり、タイルの暖炉まわり、茶色い壁、赤い壁) の写真
1
