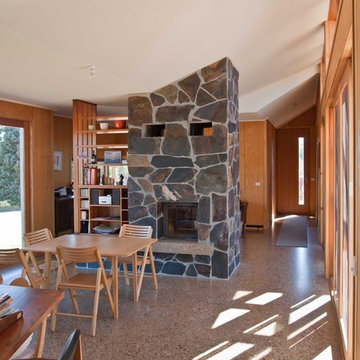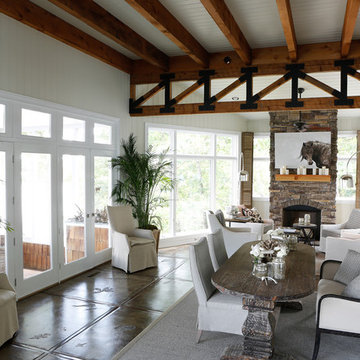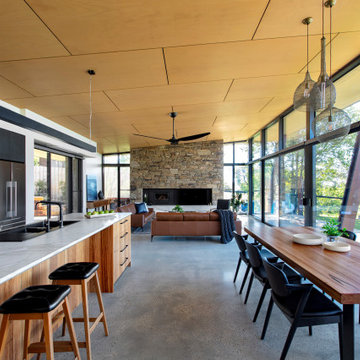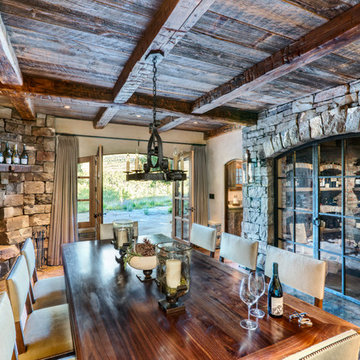ダイニング (石材の暖炉まわり、タイルの暖炉まわり、コンクリートの床、リノリウムの床) の写真
絞り込み:
資材コスト
並び替え:今日の人気順
写真 1〜20 枚目(全 294 枚)
1/5
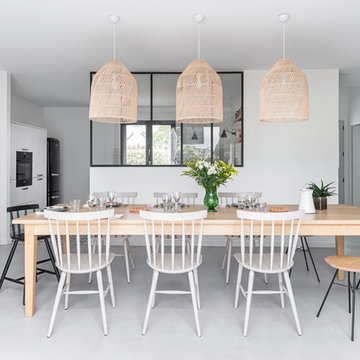
Photo Caroline Morin
お手頃価格の広い北欧スタイルのおしゃれなLDK (白い壁、コンクリートの床、グレーの床、標準型暖炉、石材の暖炉まわり) の写真
お手頃価格の広い北欧スタイルのおしゃれなLDK (白い壁、コンクリートの床、グレーの床、標準型暖炉、石材の暖炉まわり) の写真

Architect: Steven Bull, Workshop AD
Photography By: Kevin G. Smith
“Like the integration of interior with exterior spaces with materials. Like the exterior wood panel details. The interior spaces appear to negotiate the angles of the house well. Takes advantage of treetop location without ostentation.”
This project involved the redesign and completion of a partially constructed house on the Upper Hillside in Anchorage, Alaska. Construction of the underlying steel structure had ceased for more than five years, resulting in significant technical and organizational issues that needed to be resolved in order for the home to be completed. Perched above the landscape, the home stretches across the hillside like an extended tree house.
An interior atmosphere of natural lightness was introduced to the home. Inspiration was pulled from the surrounding landscape to make the home become part of that landscape and to feel at home in its surroundings. Surfaces throughout the structure share a common language of articulated cladding with walnut panels, stone and concrete. The result is a dissolved separation of the interior and exterior.
There was a great need for extensive window and door products that had the required sophistication to make this project complete. And Marvin products were the perfect fit.
MARVIN PRODUCTS USED:
Integrity Inswing French Door
Integrity Outswing French Door
Integrity Sliding French Door
Marvin Ultimate Awning Window
Marvin Ultimate Casement Window
Marvin Ultimate Sliding French Door
Marvin Ultimate Swinging French Door

Anita Lang - IMI Design - Scottsdale, AZ
オレンジカウンティにある広いトラディショナルスタイルのおしゃれなダイニングキッチン (ベージュの壁、コンクリートの床、標準型暖炉、石材の暖炉まわり、茶色い床) の写真
オレンジカウンティにある広いトラディショナルスタイルのおしゃれなダイニングキッチン (ベージュの壁、コンクリートの床、標準型暖炉、石材の暖炉まわり、茶色い床) の写真
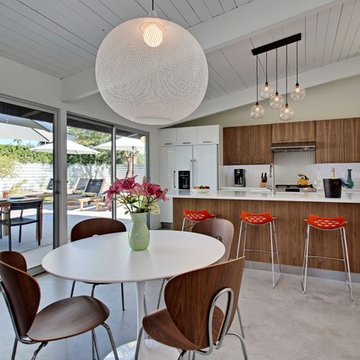
Peak Photog
ロサンゼルスにある中くらいなミッドセンチュリースタイルのおしゃれなダイニング (白い壁、コンクリートの床、標準型暖炉、タイルの暖炉まわり) の写真
ロサンゼルスにある中くらいなミッドセンチュリースタイルのおしゃれなダイニング (白い壁、コンクリートの床、標準型暖炉、タイルの暖炉まわり) の写真

This was a complete interior and exterior renovation of a 6,500sf 1980's single story ranch. The original home had an interior pool that was removed and replace with a widely spacious and highly functioning kitchen. Stunning results with ample amounts of natural light and wide views the surrounding landscape. A lovely place to live.

Breathtaking views of the incomparable Big Sur Coast, this classic Tuscan design of an Italian farmhouse, combined with a modern approach creates an ambiance of relaxed sophistication for this magnificent 95.73-acre, private coastal estate on California’s Coastal Ridge. Five-bedroom, 5.5-bath, 7,030 sq. ft. main house, and 864 sq. ft. caretaker house over 864 sq. ft. of garage and laundry facility. Commanding a ridge above the Pacific Ocean and Post Ranch Inn, this spectacular property has sweeping views of the California coastline and surrounding hills. “It’s as if a contemporary house were overlaid on a Tuscan farm-house ruin,” says decorator Craig Wright who created the interiors. The main residence was designed by renowned architect Mickey Muenning—the architect of Big Sur’s Post Ranch Inn, —who artfully combined the contemporary sensibility and the Tuscan vernacular, featuring vaulted ceilings, stained concrete floors, reclaimed Tuscan wood beams, antique Italian roof tiles and a stone tower. Beautifully designed for indoor/outdoor living; the grounds offer a plethora of comfortable and inviting places to lounge and enjoy the stunning views. No expense was spared in the construction of this exquisite estate.
Presented by Olivia Hsu Decker
+1 415.720.5915
+1 415.435.1600
Decker Bullock Sotheby's International Realty
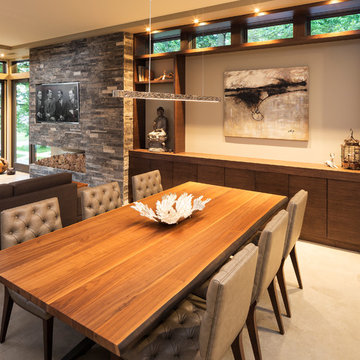
Builder: John Kraemer & Sons | Photography: Landmark Photography
ミネアポリスにある小さなモダンスタイルのおしゃれなLDK (ベージュの壁、コンクリートの床、石材の暖炉まわり) の写真
ミネアポリスにある小さなモダンスタイルのおしゃれなLDK (ベージュの壁、コンクリートの床、石材の暖炉まわり) の写真
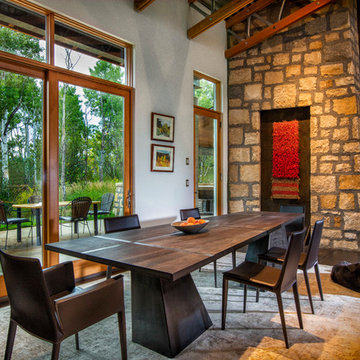
Photo Effects
デンバーにある広いインダストリアルスタイルのおしゃれなLDK (白い壁、コンクリートの床、標準型暖炉、茶色い床、石材の暖炉まわり) の写真
デンバーにある広いインダストリアルスタイルのおしゃれなLDK (白い壁、コンクリートの床、標準型暖炉、茶色い床、石材の暖炉まわり) の写真

Interior Design by Falcone Hybner Design, Inc. Photos by Amoura Production.
オマハにある広いトランジショナルスタイルのおしゃれなLDK (グレーの壁、両方向型暖炉、コンクリートの床、石材の暖炉まわり、グレーの床) の写真
オマハにある広いトランジショナルスタイルのおしゃれなLDK (グレーの壁、両方向型暖炉、コンクリートの床、石材の暖炉まわり、グレーの床) の写真

This 2,500 square-foot home, combines the an industrial-meets-contemporary gives its owners the perfect place to enjoy their rustic 30- acre property. Its multi-level rectangular shape is covered with corrugated red, black, and gray metal, which is low-maintenance and adds to the industrial feel.
Encased in the metal exterior, are three bedrooms, two bathrooms, a state-of-the-art kitchen, and an aging-in-place suite that is made for the in-laws. This home also boasts two garage doors that open up to a sunroom that brings our clients close nature in the comfort of their own home.
The flooring is polished concrete and the fireplaces are metal. Still, a warm aesthetic abounds with mixed textures of hand-scraped woodwork and quartz and spectacular granite counters. Clean, straight lines, rows of windows, soaring ceilings, and sleek design elements form a one-of-a-kind, 2,500 square-foot home

オースティンにある高級な中くらいなラスティックスタイルのおしゃれなダイニングキッチン (茶色い壁、コンクリートの床、標準型暖炉、石材の暖炉まわり、黒い床、板張り天井、板張り壁) の写真
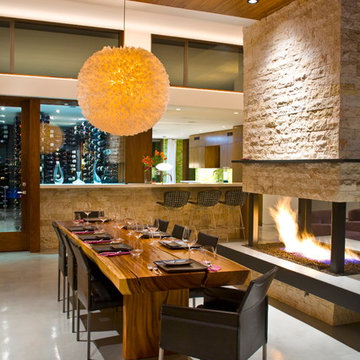
The dining room area is defined on one side by the open fireplace and is adjacent to both the wine room and kitchen bar.
ロサンゼルスにあるコンテンポラリースタイルのおしゃれなダイニング (コンクリートの床、両方向型暖炉、石材の暖炉まわり) の写真
ロサンゼルスにあるコンテンポラリースタイルのおしゃれなダイニング (コンクリートの床、両方向型暖炉、石材の暖炉まわり) の写真
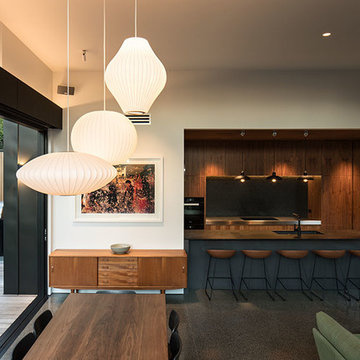
Simon Devitt
オークランドにあるラグジュアリーな中くらいなミッドセンチュリースタイルのおしゃれなダイニングキッチン (白い壁、コンクリートの床、コーナー設置型暖炉、石材の暖炉まわり) の写真
オークランドにあるラグジュアリーな中くらいなミッドセンチュリースタイルのおしゃれなダイニングキッチン (白い壁、コンクリートの床、コーナー設置型暖炉、石材の暖炉まわり) の写真

The open concept living room and dining room offer panoramic views of the property with lounging comfort from every seat inside.
ミルウォーキーにあるお手頃価格の中くらいなラスティックスタイルのおしゃれなLDK (グレーの壁、コンクリートの床、薪ストーブ、石材の暖炉まわり、グレーの床、三角天井、板張り壁) の写真
ミルウォーキーにあるお手頃価格の中くらいなラスティックスタイルのおしゃれなLDK (グレーの壁、コンクリートの床、薪ストーブ、石材の暖炉まわり、グレーの床、三角天井、板張り壁) の写真
ダイニング (石材の暖炉まわり、タイルの暖炉まわり、コンクリートの床、リノリウムの床) の写真
1
