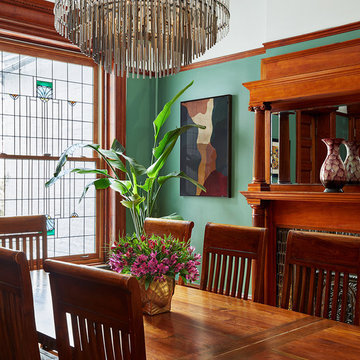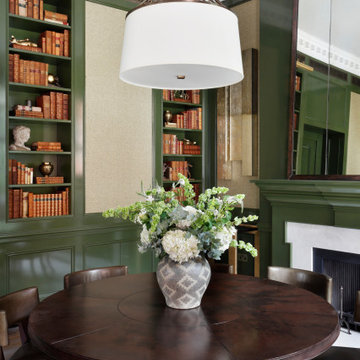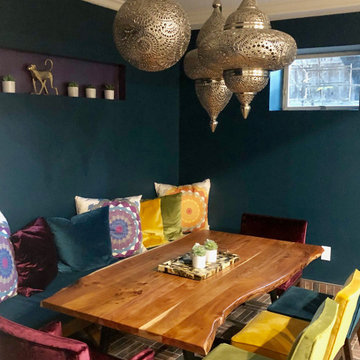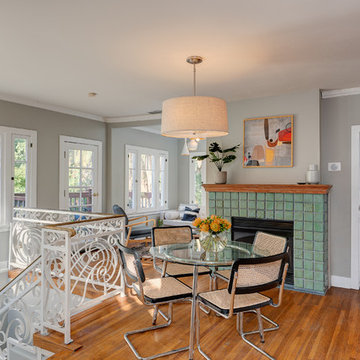ダイニング (積石の暖炉まわり、タイルの暖炉まわり、グレーの壁、緑の壁) の写真
絞り込み:
資材コスト
並び替え:今日の人気順
写真 1〜20 枚目(全 1,088 枚)
1/5

Reagan Taylor Photography
ミルウォーキーにあるトランジショナルスタイルのおしゃれなダイニングの照明 (グレーの壁、無垢フローリング、標準型暖炉、タイルの暖炉まわり、茶色い床) の写真
ミルウォーキーにあるトランジショナルスタイルのおしゃれなダイニングの照明 (グレーの壁、無垢フローリング、標準型暖炉、タイルの暖炉まわり、茶色い床) の写真
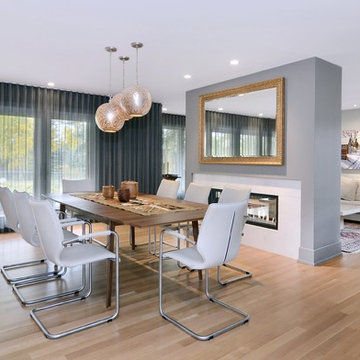
Dustin Mifflin Photography
カルガリーにあるコンテンポラリースタイルのおしゃれなLDK (グレーの壁、淡色無垢フローリング、タイルの暖炉まわり、両方向型暖炉) の写真
カルガリーにあるコンテンポラリースタイルのおしゃれなLDK (グレーの壁、淡色無垢フローリング、タイルの暖炉まわり、両方向型暖炉) の写真

• SEE THROUGH FIREPLACE WITH CUSTOM TRIMMED MANTLE AND MARBLE SURROUND
• TWO STORY CEILING WITH CUSTOM DESIGNED WINDOW WALLS
• CUSTOM TRIMMED ACCENT COLUMNS

Custom lake living at its finest, this Michigan property celebrates family living with contemporary spaces that embrace entertaining, sophistication, and fine living. The property embraces its location, nestled amongst the woods, and looks out towards an expansive lake.

マイアミにあるトランジショナルスタイルのおしゃれなダイニング (グレーの壁、濃色無垢フローリング、標準型暖炉、積石の暖炉まわり、茶色い床、折り上げ天井) の写真

デンバーにある高級な広いカントリー風のおしゃれなLDK (グレーの壁、淡色無垢フローリング、標準型暖炉、積石の暖炉まわり、茶色い床、三角天井) の写真

First impression count as you enter this custom-built Horizon Homes property at Kellyville. The home opens into a stylish entryway, with soaring double height ceilings.
It’s often said that the kitchen is the heart of the home. And that’s literally true with this home. With the kitchen in the centre of the ground floor, this home provides ample formal and informal living spaces on the ground floor.
At the rear of the house, a rumpus room, living room and dining room overlooking a large alfresco kitchen and dining area make this house the perfect entertainer. It’s functional, too, with a butler’s pantry, and laundry (with outdoor access) leading off the kitchen. There’s also a mudroom – with bespoke joinery – next to the garage.
Upstairs is a mezzanine office area and four bedrooms, including a luxurious main suite with dressing room, ensuite and private balcony.
Outdoor areas were important to the owners of this knockdown rebuild. While the house is large at almost 454m2, it fills only half the block. That means there’s a generous backyard.
A central courtyard provides further outdoor space. Of course, this courtyard – as well as being a gorgeous focal point – has the added advantage of bringing light into the centre of the house.

ヒューストンにあるトランジショナルスタイルのおしゃれな独立型ダイニング (グレーの壁、無垢フローリング、標準型暖炉、タイルの暖炉まわり、茶色い床) の写真

A coastal Scandinavian renovation project, combining a Victorian seaside cottage with Scandi design. We wanted to create a modern, open-plan living space but at the same time, preserve the traditional elements of the house that gave it it's character.

Existing tumbled limestone tiles were removed from the fireplace & hearth and replaced with new taupe colored brick-like 2x8 ceramic tile. A new reclaimed rustic beam installed for mantle. To add even more architectural detail to the fireplace painted shiplap boards were installed over existing drywall.
Marshall Skinner, Marshall Evan Photography

This tiny home is located on a treelined street in the Kitsilano neighborhood of Vancouver. We helped our client create a living and dining space with a beach vibe in this small front room that comfortably accommodates their growing family of four. The starting point for the decor was the client's treasured antique chaise (positioned under the large window) and the scheme grew from there. We employed a few important space saving techniques in this room... One is building seating into a corner that doubles as storage, the other is tucking a footstool, which can double as an extra seat, under the custom wood coffee table. The TV is carefully concealed in the custom millwork above the fireplace. Finally, we personalized this space by designing a family gallery wall that combines family photos and shadow boxes of treasured keepsakes. Interior Decorating by Lori Steeves of Simply Home Decorating. Photos by Tracey Ayton Photography
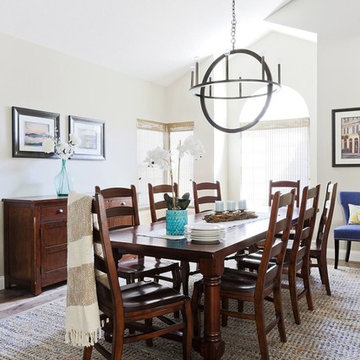
Their family expanded, and so did their home! After nearly 30 years residing in the same home they raised their children, this wonderful couple made the decision to tear down the walls and create one great open kitchen family room and dining space, partially expanding 10 feet out into their backyard. The result: a beautiful open concept space geared towards family gatherings and entertaining.
Wall color: Benjamin Moore Revere Pewter
Photography by Amy Bartlam
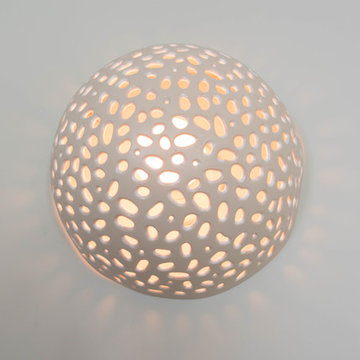
Steven DeWall
ロサンゼルスにある高級な中くらいなビーチスタイルのおしゃれなダイニングキッチン (グレーの壁、淡色無垢フローリング、標準型暖炉、タイルの暖炉まわり) の写真
ロサンゼルスにある高級な中くらいなビーチスタイルのおしゃれなダイニングキッチン (グレーの壁、淡色無垢フローリング、標準型暖炉、タイルの暖炉まわり) の写真

他の地域にあるお手頃価格の中くらいなラスティックスタイルのおしゃれな独立型ダイニング (グレーの壁、磁器タイルの床、全タイプの暖炉、タイルの暖炉まわり、グレーの床、表し梁、全タイプの壁の仕上げ) の写真
ダイニング (積石の暖炉まわり、タイルの暖炉まわり、グレーの壁、緑の壁) の写真
1
