ダイニングキッチン (塗装板張りの暖炉まわり、木材の暖炉まわり、板張り壁) の写真
絞り込み:
資材コスト
並び替え:今日の人気順
写真 1〜12 枚目(全 12 枚)
1/5

Open concept interior includes blue kitchen island, fireplace clad in charred wood siding, and open riser stair of Eastern White Pine with Viewrail cable rail system and gallery stair wall - HLODGE - Unionville, IN - Lake Lemon - HAUS | Architecture For Modern Lifestyles (architect + photographer) - WERK | Building Modern (builder)

4 pendant chandelier, custom wood wall design, ceramic tile flooring, marble waterfall island, under bar storage, sliding pantry barn door, wood cabinets, large modern cabinet handles, glass tile backsplash

Open concept interior includes fireplace with charred wood surround, open riser stairs with Eastern White Pine treads, and Viewrail cable rail system - HLodge - Lakeside Renovation - Lake Lemon in Unionville, IN - HAUS | Architecture For Modern Lifestyles - Christopher Short - Derek Mills - WERK | Building Modern

Our designer transformed this open-concept dining room into an elegant yet relaxed gathering space. At the heart lies a reclaimed oak dining table, its rich texture a contrast to the sleek white linen chairs. A carefully selected rug unifies the setting, while a brass chandelier adds a touch of modern luxury. The walls feature vintage Field and Stream magazine covers, lending a nod to classic Americana. The end result is a dining room where every meal feels like an occasion, but every guest feels at home.
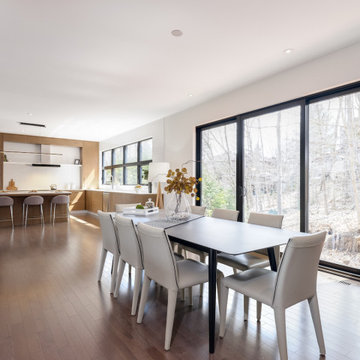
We really enjoyed staging this beautiful $2.25 million dollar home in Ottawa. What made the job challenging was a very large open concept. All the furniture and accessories would be seen at the same time when you walk through the front door so the style and colour schemes within each area had to work.
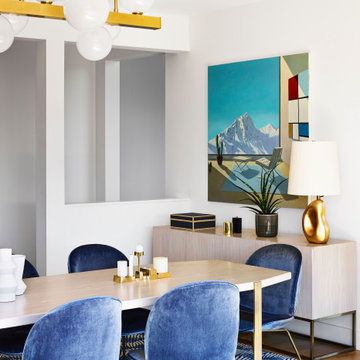
This family home is nestled in the mountains with extensive views of Mt. Tamalpais. HSH Interiors created an effortlessly elegant space with playful patterns that accentuate the surrounding natural environment. Sophisticated furnishings combined with cheerful colors create an east coast meets west coast feeling throughout the house.
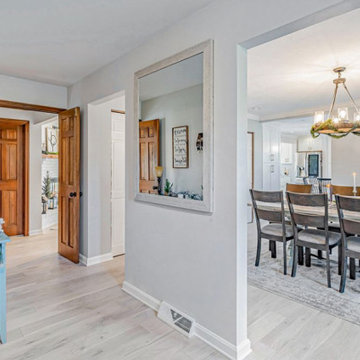
Hawthorne Oak – The Novella Hardwood Collection feature our slice-cut style, with boards that have been lightly sculpted by hand, with detailed coloring. This versatile collection was designed to fit any design scheme and compliment any lifestyle.
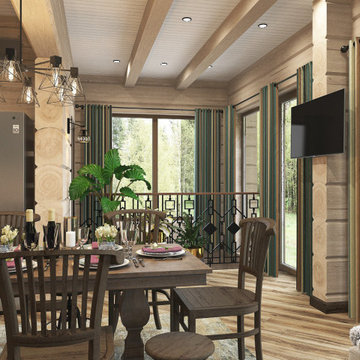
ノボシビルスクにあるお手頃価格の広いラスティックスタイルのおしゃれなダイニングキッチン (ベージュの壁、クッションフロア、両方向型暖炉、木材の暖炉まわり、ベージュの床、板張り天井、板張り壁) の写真
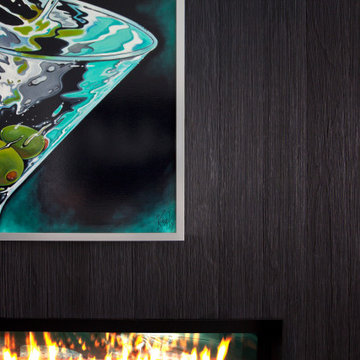
Exterior charred wood siding continues inside to wrap two-sided gas fireplace separating dining and living room spaces - HLODGE - Unionville, IN - Lake Lemon - HAUS | Architecture For Modern Lifestyles (architect + photographer) - WERK | Building Modern (builder)
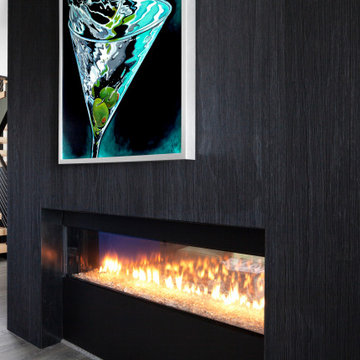
Two-sided gas fireplace clad in charred wood (shou sugi ban) siding + custom open riser stair with Eastern White Pine stair treads and open riser with cable rail system and luxury vinlyl tile flooring - HLODGE - Unionville, IN - Lake Lemon - HAUS | Architecture For Modern Lifestyles (architect + photographer) - WERK | Building Modern (builder)
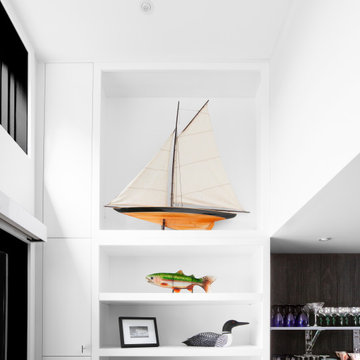
Custom Cabinet Elevates into Clerestory in Dining + Wet Bar Area - HLODGE - Unionville, IN - Lake Lemon - HAUS | Architecture For Modern Lifestyles (architect + photographer) - WERK | Building Modern (builder)
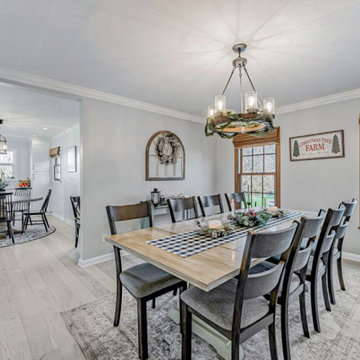
Hawthorne Oak – The Novella Hardwood Collection feature our slice-cut style, with boards that have been lightly sculpted by hand, with detailed coloring. This versatile collection was designed to fit any design scheme and compliment any lifestyle.
ダイニングキッチン (塗装板張りの暖炉まわり、木材の暖炉まわり、板張り壁) の写真
1