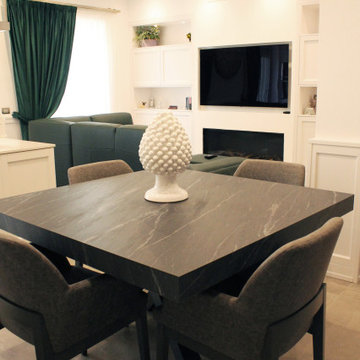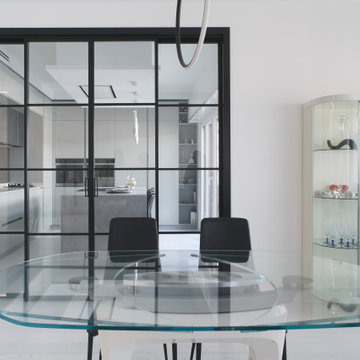ダイニング (漆喰の暖炉まわり、白い壁、羽目板の壁、壁紙) の写真
絞り込み:
資材コスト
並び替え:今日の人気順
写真 1〜20 枚目(全 28 枚)
1/5

Vista notturna.
Le fonti luminose artificiali sono molto variegate per creare differenti scenari, grazie anche al sistema domotico.
ミラノにあるラグジュアリーな巨大なコンテンポラリースタイルのおしゃれなダイニングキッチン (白い壁、無垢フローリング、両方向型暖炉、漆喰の暖炉まわり、ベージュの床、壁紙) の写真
ミラノにあるラグジュアリーな巨大なコンテンポラリースタイルのおしゃれなダイニングキッチン (白い壁、無垢フローリング、両方向型暖炉、漆喰の暖炉まわり、ベージュの床、壁紙) の写真
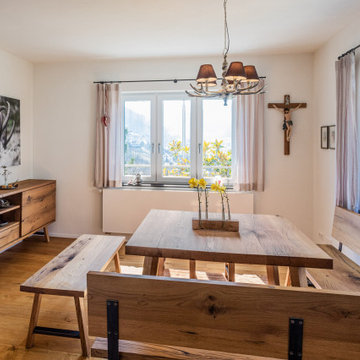
Ein Esszimmer aus Eiche Altholz aus ehemals Tiroler Berghütten, wem wirds da nicht gleich wohlig und warm ums Herz - genau das was man von einem gemütlichen Essplatz doch erwartet. Schön wenn allein die Möbel schon für das perfekt heimelige Ambiente sorgen!!!
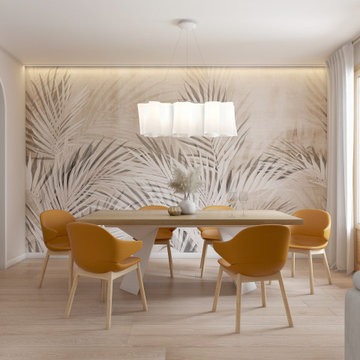
Zona giorno open-space in stile scandinavo.
Toni naturali del legno e pareti neutre.
Una grande parete attrezzata è di sfondo alla parete frontale al divano. La zona pranzo è separata attraverso un divisorio in listelli di legno verticale da pavimento a soffitto.
La carta da parati valorizza l'ambiente del tavolo da pranzo.
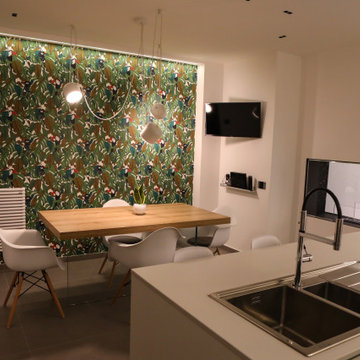
カターニア/パルレモにあるモダンスタイルのおしゃれなダイニングキッチン (白い壁、磁器タイルの床、両方向型暖炉、漆喰の暖炉まわり、グレーの床、壁紙) の写真
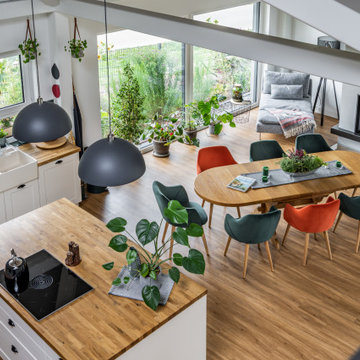
Dieser Winkelbungalow überzeugt durch den Stilmix zwischen modernen und antiken Einrichtungsgegenständen. Durch das viele Tageslicht werden die Highlights gekonnt in Szene gesetzt. Besonderes Augenmerk verdient der Wohnbereich, der im Galeriebereich platziert wurde. In der unteren Ebene sind die Schlafräume, Badezimmer und ein großzügiger, lichtdurchfluteter Wohn- und Essbereich begehbar.
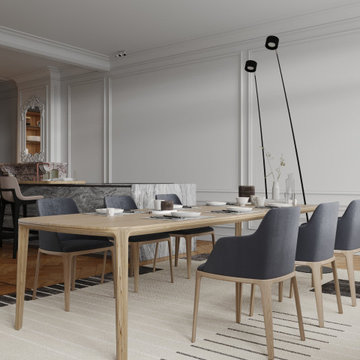
The ground floor features an office for accessibility and privacy, followed by a well-placed kitchen and dining area.
アムステルダムにある高級な広いモダンスタイルのおしゃれなダイニングキッチン (白い壁、無垢フローリング、標準型暖炉、漆喰の暖炉まわり、折り上げ天井、羽目板の壁) の写真
アムステルダムにある高級な広いモダンスタイルのおしゃれなダイニングキッチン (白い壁、無垢フローリング、標準型暖炉、漆喰の暖炉まわり、折り上げ天井、羽目板の壁) の写真
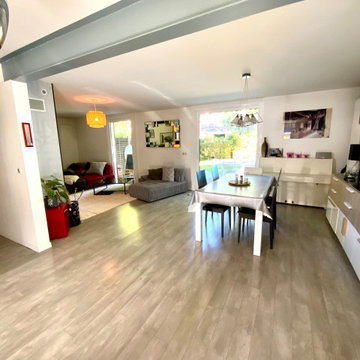
Le coin salle à manger se distingue par ce grand papier peint qui accueille un agencement sur mesure.
パリにある広いコンテンポラリースタイルのおしゃれなダイニング (白い壁、ラミネートの床、標準型暖炉、漆喰の暖炉まわり、ベージュの床、壁紙) の写真
パリにある広いコンテンポラリースタイルのおしゃれなダイニング (白い壁、ラミネートの床、標準型暖炉、漆喰の暖炉まわり、ベージュの床、壁紙) の写真
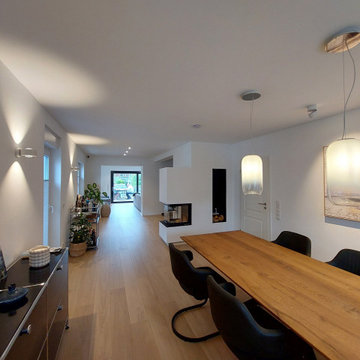
Ratingen.
Esszimmer mit Blick auf alle neu entstandenen Bereiche im 1.Obergeschoss
デュッセルドルフにある広いコンテンポラリースタイルのおしゃれなダイニングキッチン (白い壁、無垢フローリング、薪ストーブ、漆喰の暖炉まわり、ベージュの床、壁紙) の写真
デュッセルドルフにある広いコンテンポラリースタイルのおしゃれなダイニングキッチン (白い壁、無垢フローリング、薪ストーブ、漆喰の暖炉まわり、ベージュの床、壁紙) の写真
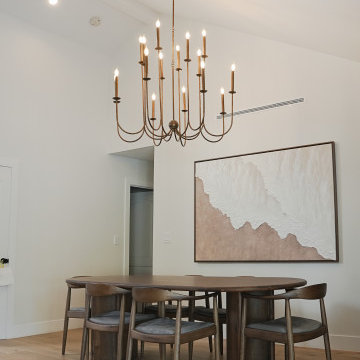
ロサンゼルスにある高級な広い北欧スタイルのおしゃれなLDK (白い壁、淡色無垢フローリング、薪ストーブ、漆喰の暖炉まわり、ベージュの床、三角天井、壁紙) の写真
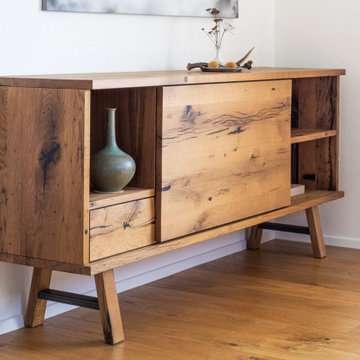
Ein Esszimmer aus Eiche Altholz aus ehemals Tiroler Berghütten, wem wirds da nicht gleich wohlig und warm ums Herz - genau das was man von einem gemütlichen Essplatz doch erwartet. Schön wenn allein die Möbel schon für das perfekt heimelige Ambiente sorgen!!!
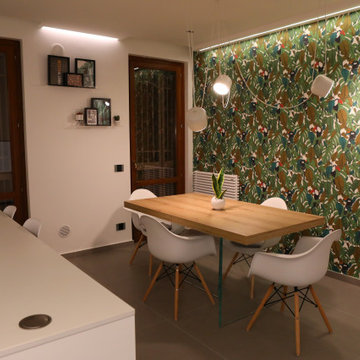
カターニア/パルレモにあるモダンスタイルのおしゃれなダイニングキッチン (白い壁、磁器タイルの床、両方向型暖炉、漆喰の暖炉まわり、グレーの床、壁紙) の写真

Zona giorno open-space in stile scandinavo.
Toni naturali del legno e pareti neutre.
Una grande parete attrezzata è di sfondo alla parete frontale al divano. La zona pranzo è separata attraverso un divisorio in listelli di legno verticale da pavimento a soffitto.
La carta da parati valorizza l'ambiente del tavolo da pranzo.
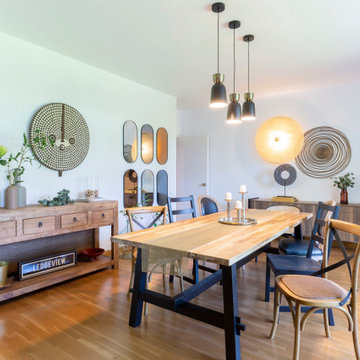
Salón amueblado y decorado con un estilo ecléctico, en el que hemos complementado con elementos y mobiliario, la base que el cliente tenía.
マドリードにあるお手頃価格の中くらいなエクレクティックスタイルのおしゃれなダイニング (白い壁、無垢フローリング、標準型暖炉、漆喰の暖炉まわり、壁紙) の写真
マドリードにあるお手頃価格の中くらいなエクレクティックスタイルのおしゃれなダイニング (白い壁、無垢フローリング、標準型暖炉、漆喰の暖炉まわり、壁紙) の写真
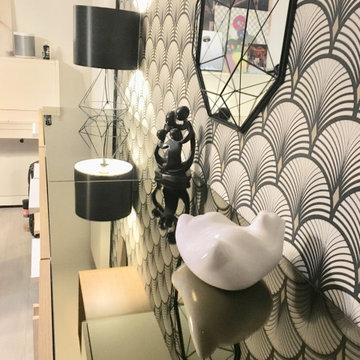
La salle à manger se distingue du reste de la pièce à vivre grâce à un papier peint art déco et à un meuble sur mesure blanc et chêne clair.
パリにある広いコンテンポラリースタイルのおしゃれなLDK (白い壁、ラミネートの床、標準型暖炉、漆喰の暖炉まわり、ベージュの床、壁紙) の写真
パリにある広いコンテンポラリースタイルのおしゃれなLDK (白い壁、ラミネートの床、標準型暖炉、漆喰の暖炉まわり、ベージュの床、壁紙) の写真
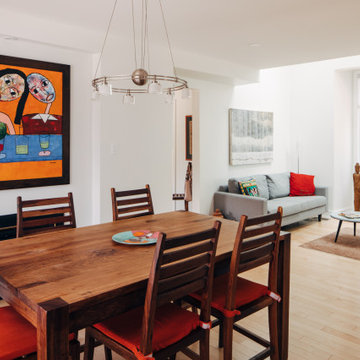
The dining room is open and welcoming.
オタワにあるお手頃価格の中くらいなミッドセンチュリースタイルのおしゃれなダイニング (白い壁、淡色無垢フローリング、標準型暖炉、漆喰の暖炉まわり、ベージュの床、折り上げ天井、壁紙) の写真
オタワにあるお手頃価格の中くらいなミッドセンチュリースタイルのおしゃれなダイニング (白い壁、淡色無垢フローリング、標準型暖炉、漆喰の暖炉まわり、ベージュの床、折り上げ天井、壁紙) の写真
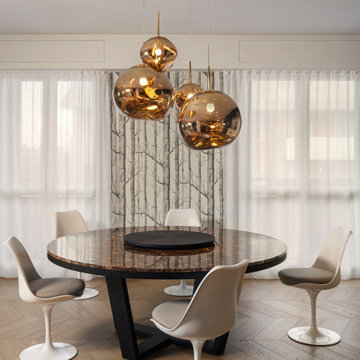
in primo piano la zona pranzo con tavolo tondo Maxalto Xilos con piano im marmo dark emperador, sedie tulip e lampadario Tom Dixon.
Parquet in rovere naturale con posa spina ungherese.
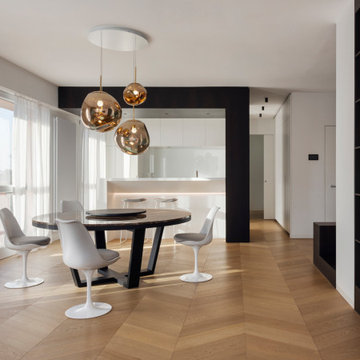
in primo piano la zona pranzo con tavolo circolare in marmo, sedie tulip e lampadario Tom Dixon.
Sullo sfondo la cucina di Cesar Cucine con isola con piano snack e volume in legno scuro.
Parquet in rovere naturale con posa spina ungherese.
A destra libreria incassata a filo parete, corridoio verso la zona notte figli e inizio della scala che sale al piano superiore.

in primo piano la zona pranzo con tavolo circolare in marmo, sedie tulip e lampadario Tom Dixon.
Sullo sfondo la cucina di Cesar Cucine con isola con piano snack e volume in legno scuro.
Parquet in rovere naturale con posa spina ungherese.
A destra libreria incassata a filo parete, corridoio verso la zona notte figli e inizio della scala che sale al piano superiore.
ダイニング (漆喰の暖炉まわり、白い壁、羽目板の壁、壁紙) の写真
1
