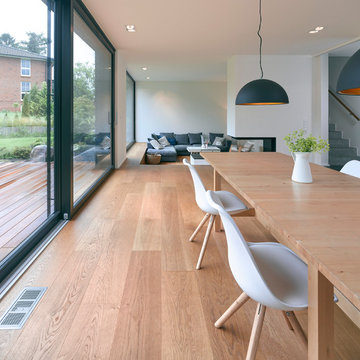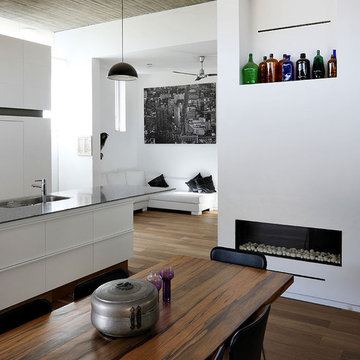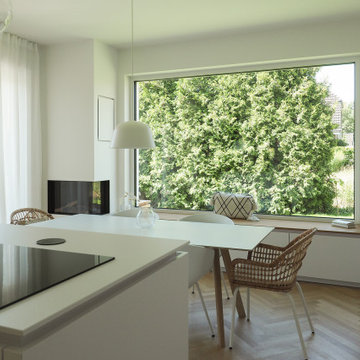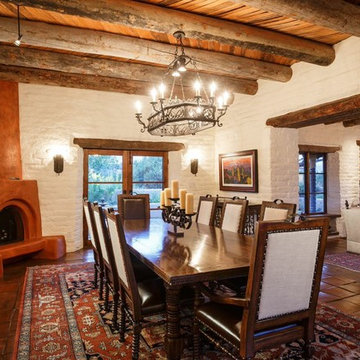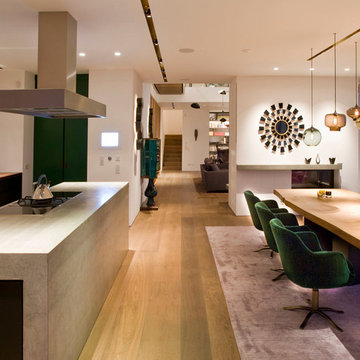ダイニング (漆喰の暖炉まわり) の写真
絞り込み:
資材コスト
並び替え:今日の人気順
写真 61〜80 枚目(全 2,751 枚)
1/2
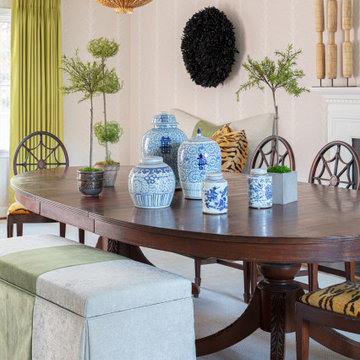
This extra long dining table utilizes custom upholstered benches for family dinners & holiday events. Classic schumacher adorns the walls and a bright chartreuse kravet drapery fabric makes for a modern & colorful punch.
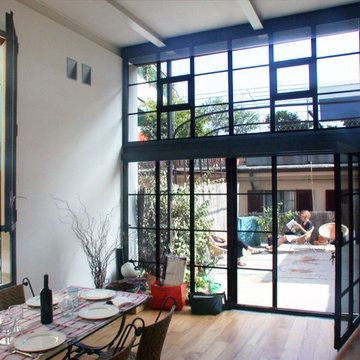
ミラノにあるお手頃価格の中くらいなコンテンポラリースタイルのおしゃれなダイニングキッチン (白い壁、濃色無垢フローリング、標準型暖炉、漆喰の暖炉まわり、マルチカラーの床) の写真
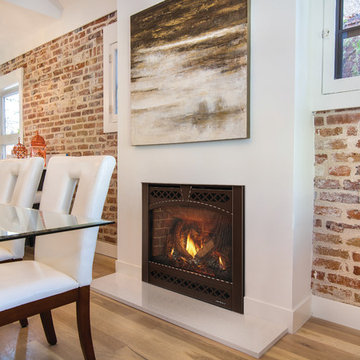
ミルウォーキーにある中くらいなインダストリアルスタイルのおしゃれなダイニングキッチン (淡色無垢フローリング、標準型暖炉、漆喰の暖炉まわり、茶色い床) の写真
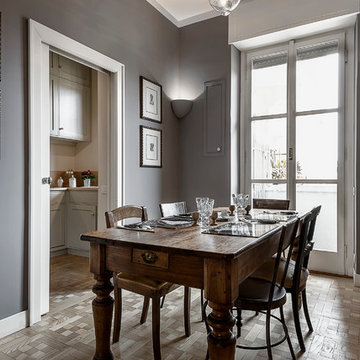
© Antonella Bozzini
ミラノにある中くらいなトラディショナルスタイルのおしゃれな独立型ダイニング (グレーの壁、無垢フローリング、漆喰の暖炉まわり) の写真
ミラノにある中くらいなトラディショナルスタイルのおしゃれな独立型ダイニング (グレーの壁、無垢フローリング、漆喰の暖炉まわり) の写真
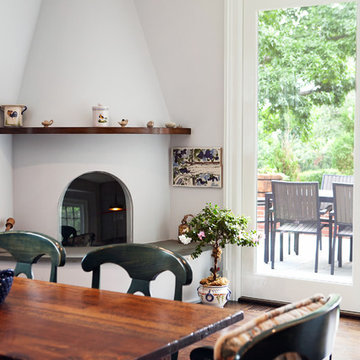
ニューヨークにある中くらいなトランジショナルスタイルのおしゃれなダイニングキッチン (グレーの壁、無垢フローリング、コーナー設置型暖炉、漆喰の暖炉まわり、茶色い床) の写真
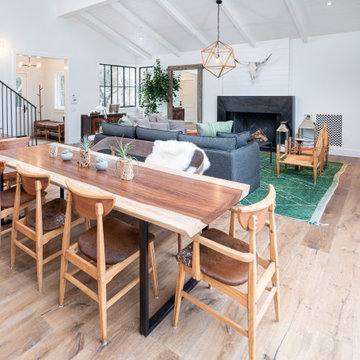
This is a light rustic European White Oak hardwood floor.
サンタバーバラにあるお手頃価格の中くらいなモダンスタイルのおしゃれなLDK (白い壁、無垢フローリング、標準型暖炉、漆喰の暖炉まわり、茶色い床、塗装板張りの天井) の写真
サンタバーバラにあるお手頃価格の中くらいなモダンスタイルのおしゃれなLDK (白い壁、無垢フローリング、標準型暖炉、漆喰の暖炉まわり、茶色い床、塗装板張りの天井) の写真
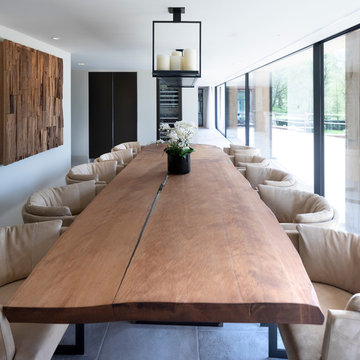
The Stunning Dining Room of this Llama Group Lake View House project. With a stunning 48,000 year old certified wood and resin table which is part of the Janey Butler Interiors collections. Stunning leather and bronze dining chairs. Bronze B3 Bulthaup wine fridge and hidden bar area with ice drawers and fridges. All alongside the 16 metres of Crestron automated Sky-Frame which over looks the amazing lake and grounds beyond. All furniture seen is from the Design Studio at Janey Butler Interiors.
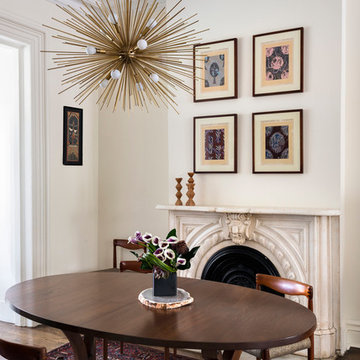
Photo by Adam Kane Macchia
ニューヨークにあるお手頃価格の中くらいなトランジショナルスタイルのおしゃれなLDK (標準型暖炉、白い壁、濃色無垢フローリング、漆喰の暖炉まわり、茶色い床) の写真
ニューヨークにあるお手頃価格の中くらいなトランジショナルスタイルのおしゃれなLDK (標準型暖炉、白い壁、濃色無垢フローリング、漆喰の暖炉まわり、茶色い床) の写真

Located less than a quarter of a mile from the iconic Widemouth Bay in North Cornwall, this innovative development of five detached dwellings is sympathetic to the local landscape character, whilst providing sustainable and healthy spaces to inhabit.
As a collection of unique custom-built properties, the success of the scheme depended on the quality of both design and construction, utilising a palette of colours and textures that addressed the local vernacular and proximity to the Atlantic Ocean.
A fundamental objective was to ensure that the new houses made a positive contribution towards the enhancement of the area and used environmentally friendly materials that would be low-maintenance and highly robust – capable of withstanding a harsh maritime climate.
Externally, bonded Porcelanosa façade at ground level and articulated, ventilated Porcelanosa façade on the first floor proved aesthetically flexible but practical. Used alongside natural stone and slate, the Porcelanosa façade provided a colourfast alternative to traditional render.
Internally, the streamlined design of the buildings is further emphasized by Porcelanosa worktops in the kitchens and tiling in the bathrooms, providing a durable but elegant finish.
The sense of community was reinforced with an extensive landscaping scheme that includes a communal garden area sown with wildflowers and the planting of apple, pear, lilac and lime trees. Cornish stone hedge bank boundaries between properties further improves integration with the indigenous terrain.
This pioneering project allows occupants to enjoy life in contemporary, state-of-the-art homes in a landmark development that enriches its environs.
Photographs: Richard Downer
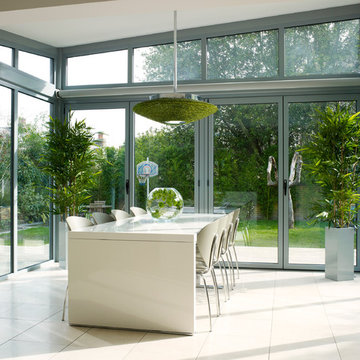
Rachael Smith Photography
ロンドンにある高級な中くらいなコンテンポラリースタイルのおしゃれなダイニングキッチン (グレーの壁、磁器タイルの床、両方向型暖炉、漆喰の暖炉まわり) の写真
ロンドンにある高級な中くらいなコンテンポラリースタイルのおしゃれなダイニングキッチン (グレーの壁、磁器タイルの床、両方向型暖炉、漆喰の暖炉まわり) の写真
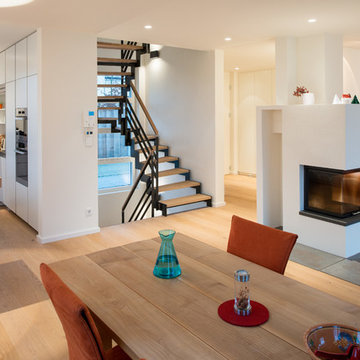
Spitzbart Treppen
Leopoldstr. 126
80802 München
Tel. 089/47077408
info@spitzbart.de
ミュンヘンにある中くらいなコンテンポラリースタイルのおしゃれなLDK (白い壁、淡色無垢フローリング、両方向型暖炉、漆喰の暖炉まわり) の写真
ミュンヘンにある中くらいなコンテンポラリースタイルのおしゃれなLDK (白い壁、淡色無垢フローリング、両方向型暖炉、漆喰の暖炉まわり) の写真
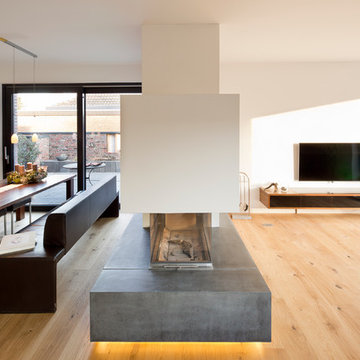
Julia Vogel | Köln
デュッセルドルフにある広いコンテンポラリースタイルのおしゃれなLDK (白い壁、淡色無垢フローリング、両方向型暖炉、漆喰の暖炉まわり) の写真
デュッセルドルフにある広いコンテンポラリースタイルのおしゃれなLDK (白い壁、淡色無垢フローリング、両方向型暖炉、漆喰の暖炉まわり) の写真
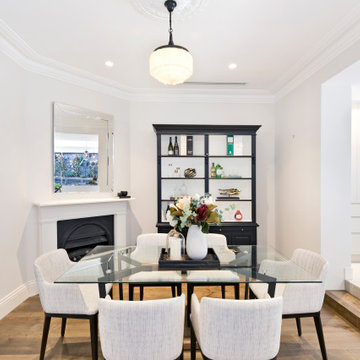
Formal living room with gas fireplace
シドニーにあるトランジショナルスタイルのおしゃれなダイニング (濃色無垢フローリング、標準型暖炉、漆喰の暖炉まわり) の写真
シドニーにあるトランジショナルスタイルのおしゃれなダイニング (濃色無垢フローリング、標準型暖炉、漆喰の暖炉まわり) の写真
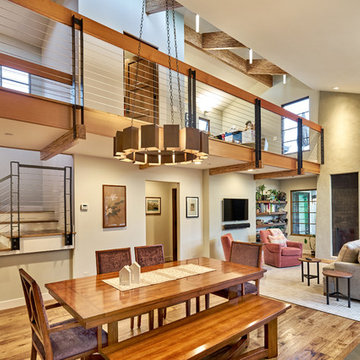
Palo Alto mid century Coastwise house renovation, creating open loft concept. Focusing on sustainability, green materials and designed for aging in place, the home took on an industrial style.
Clear stained engineered parallam lumber and black steel accents expose the structure of loft and clerestory.
A vertically aligned fireplace by Ortal Fireplace is inset behind a patina'ed sheet metal panel and wrapped in a plaster surround hand finished with American Clay.
American Clay artist: Orit Yanai, San Francisco
Steel artist: Lee Crowley, http://www.leecrowleyart.com
Color Consulting: Penelope Jones Interior Design
Photo: Mark Pinkerton vi360
Steel cable rail. Uprights are custom made steel supported on cantilevered engineered lumber beams.
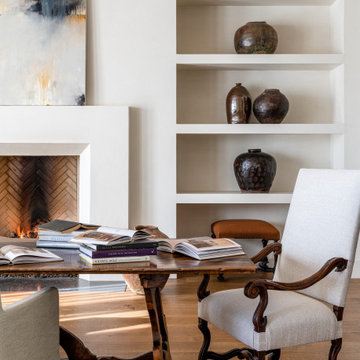
Dining Room with integrated, hand troweled plaster and wood burning fireplace.
ナッシュビルにある中くらいなトランジショナルスタイルのおしゃれなLDK (白い壁、無垢フローリング、標準型暖炉、漆喰の暖炉まわり、茶色い床) の写真
ナッシュビルにある中くらいなトランジショナルスタイルのおしゃれなLDK (白い壁、無垢フローリング、標準型暖炉、漆喰の暖炉まわり、茶色い床) の写真
ダイニング (漆喰の暖炉まわり) の写真
4
