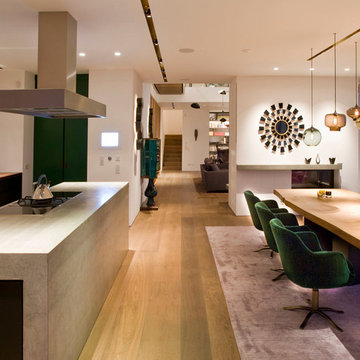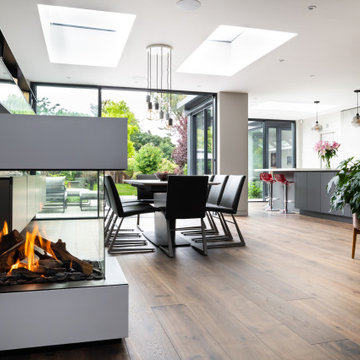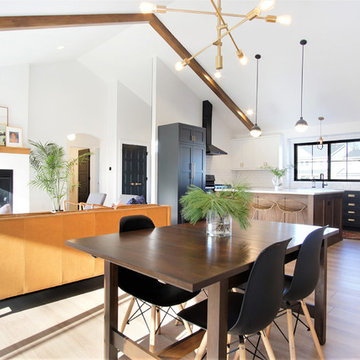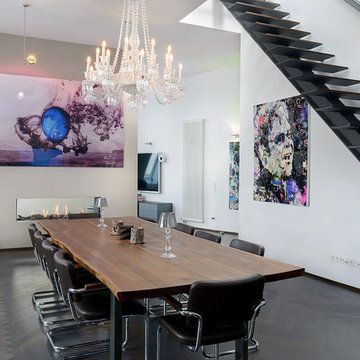ダイニング (漆喰の暖炉まわり、塗装板張りの暖炉まわり、白い壁) の写真
絞り込み:
資材コスト
並び替え:今日の人気順
写真 101〜120 枚目(全 1,519 枚)
1/4

Photographer: Richard Clatworthy / Stylist: Elkie Brown
ロンドンにあるお手頃価格の広い北欧スタイルのおしゃれなダイニングの照明 (白い壁、淡色無垢フローリング、標準型暖炉、漆喰の暖炉まわり) の写真
ロンドンにあるお手頃価格の広い北欧スタイルのおしゃれなダイニングの照明 (白い壁、淡色無垢フローリング、標準型暖炉、漆喰の暖炉まわり) の写真
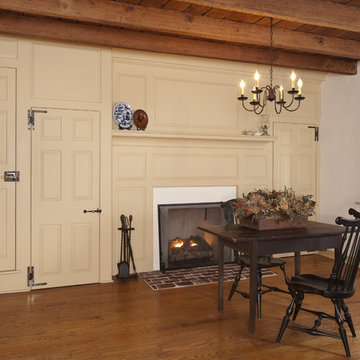
Edwards House Fireplace. Photo by Angle Eye Photography.
フィラデルフィアにあるカントリー風のおしゃれな独立型ダイニング (白い壁、無垢フローリング、標準型暖炉、漆喰の暖炉まわり) の写真
フィラデルフィアにあるカントリー風のおしゃれな独立型ダイニング (白い壁、無垢フローリング、標準型暖炉、漆喰の暖炉まわり) の写真
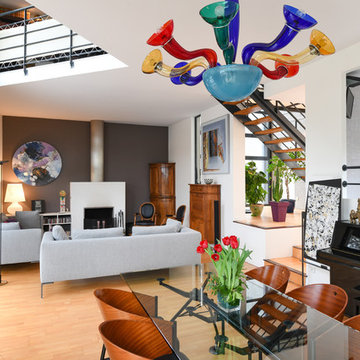
Sabine SERRAD
リヨンにある高級な巨大なコンテンポラリースタイルのおしゃれなダイニングの照明 (白い壁、淡色無垢フローリング、標準型暖炉、漆喰の暖炉まわり、ベージュの床) の写真
リヨンにある高級な巨大なコンテンポラリースタイルのおしゃれなダイニングの照明 (白い壁、淡色無垢フローリング、標準型暖炉、漆喰の暖炉まわり、ベージュの床) の写真
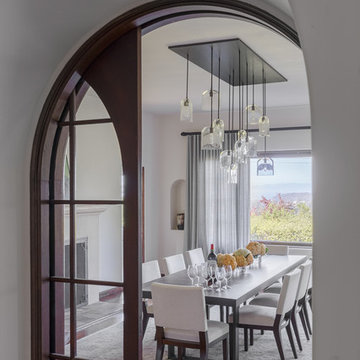
サンフランシスコにあるお手頃価格の中くらいなトランジショナルスタイルのおしゃれな独立型ダイニング (白い壁、濃色無垢フローリング、暖炉なし、茶色い床、漆喰の暖炉まわり) の写真
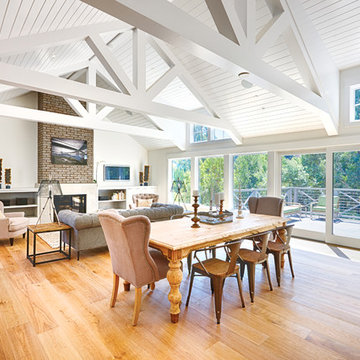
Today’s Vintage Farmhouse by KCS Estates is the perfect pairing of the elegance of simpler times with the sophistication of today’s design sensibility.
Nestled in Homestead Valley this home, located at 411 Montford Ave Mill Valley CA, is 3,383 square feet with 4 bedrooms and 3.5 bathrooms. And features a great room with vaulted, open truss ceilings, chef’s kitchen, private master suite, office, spacious family room, and lawn area. All designed with a timeless grace that instantly feels like home. A natural oak Dutch door leads to the warm and inviting great room featuring vaulted open truss ceilings flanked by a white-washed grey brick fireplace and chef’s kitchen with an over sized island.
The Farmhouse’s sliding doors lead out to the generously sized upper porch with a steel fire pit ideal for casual outdoor living. And it provides expansive views of the natural beauty surrounding the house. An elegant master suite and private home office complete the main living level.
411 Montford Ave Mill Valley CA
Presented by Melissa Crawford
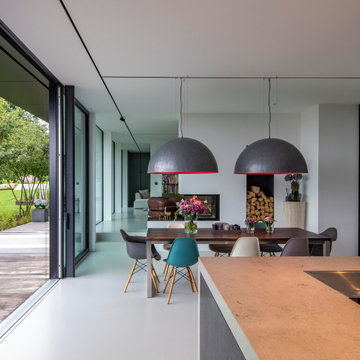
Foto: Michael Voit, Nußdorf
ミュンヘンにある巨大なコンテンポラリースタイルのおしゃれなLDK (白い壁、コーナー設置型暖炉、漆喰の暖炉まわり、グレーの床) の写真
ミュンヘンにある巨大なコンテンポラリースタイルのおしゃれなLDK (白い壁、コーナー設置型暖炉、漆喰の暖炉まわり、グレーの床) の写真

Modern Dining Room in an open floor plan, sits between the Living Room, Kitchen and Entryway. The modern electric fireplace wall is finished in distressed grey plaster. Modern Dining Room Furniture in Black and white is paired with a sculptural glass chandelier.
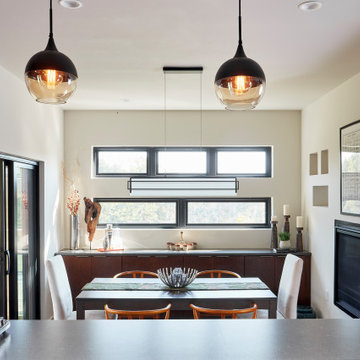
ワシントンD.C.にあるお手頃価格の小さなモダンスタイルのおしゃれなダイニングキッチン (白い壁、無垢フローリング、両方向型暖炉、漆喰の暖炉まわり、茶色い床) の写真
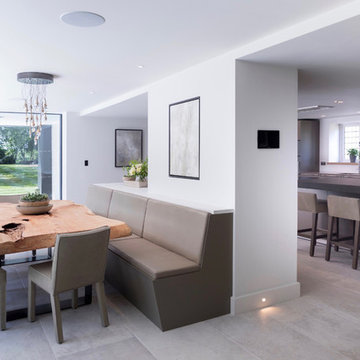
Working with Llama Architects & Llama Group on the total renovation of this once dated cottage set in a wonderful location. Creating for our clients within this project a stylish contemporary dining area with skyframe frameless sliding doors, allowing for wonderful indoor - outdoor luxuryliving.
With a beautifully bespoke dining table & stylish Piet Boon Dining Chairs, Ochre Seed Cloud chandelier and built in leather booth seating. This new addition completed this new Kitchen Area, with
wall to wall Skyframe that maximised the views to the
extensive gardens, and when opened, had no supports /
structures to hinder the view, so that the whole corner of
the room was completely open to the bri solet, so that in
the summer months you can dine inside or out with no
apparent divide. This was achieved by clever installation of the Skyframe System, with integrated drainage allowing seamless continuation of the flooring and ceiling finish from the inside to the covered outside area. New underfloor heating and a complete AV system was also installed with Crestron & Lutron Automation and Control over all of the Lighitng and AV. We worked with our partners at Kitchen Architecture who supplied the stylish Bautaulp B3 Kitchen and
Gaggenau Applicances, to design a large kitchen that was
stunning to look at in this newly created room, but also
gave all the functionality our clients needed with their large family and frequent entertaining.
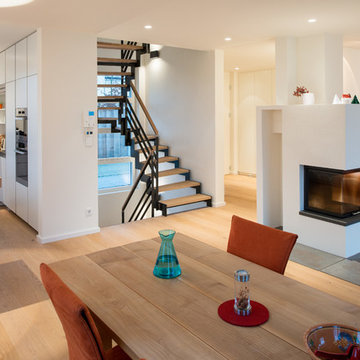
Spitzbart Treppen
Leopoldstr. 126
80802 München
Tel. 089/47077408
info@spitzbart.de
ミュンヘンにある中くらいなコンテンポラリースタイルのおしゃれなLDK (白い壁、淡色無垢フローリング、両方向型暖炉、漆喰の暖炉まわり) の写真
ミュンヘンにある中くらいなコンテンポラリースタイルのおしゃれなLDK (白い壁、淡色無垢フローリング、両方向型暖炉、漆喰の暖炉まわり) の写真
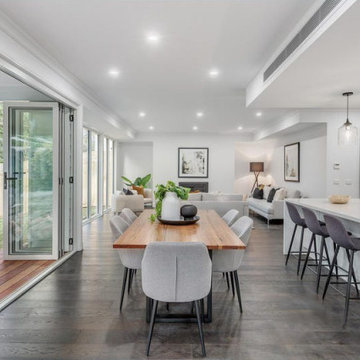
Flaunting Hamptons elegance and generous family proportions, this stunning new home has been beautifully designed for modern family living.
メルボルンにある高級な広いモダンスタイルのおしゃれなLDK (白い壁、濃色無垢フローリング、標準型暖炉、漆喰の暖炉まわり、折り上げ天井) の写真
メルボルンにある高級な広いモダンスタイルのおしゃれなLDK (白い壁、濃色無垢フローリング、標準型暖炉、漆喰の暖炉まわり、折り上げ天井) の写真
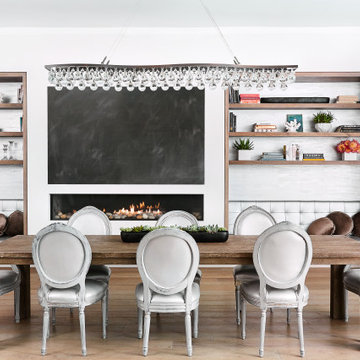
Colin Price Photography
サンフランシスコにある広いコンテンポラリースタイルのおしゃれなダイニング (白い壁、淡色無垢フローリング、横長型暖炉、ベージュの床、漆喰の暖炉まわり) の写真
サンフランシスコにある広いコンテンポラリースタイルのおしゃれなダイニング (白い壁、淡色無垢フローリング、横長型暖炉、ベージュの床、漆喰の暖炉まわり) の写真

The living room flows directly into the dining room. A change in ceiling and wall finish provides a textural and color transition. The fireplace, clad in black Venetian Plaster, marks a central focus and a visual axis.
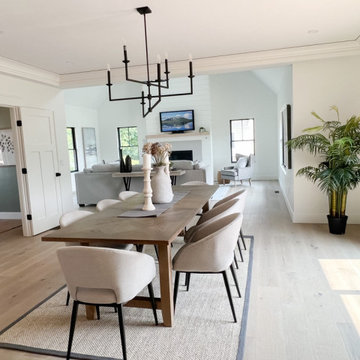
ボストンにある高級な広いカントリー風のおしゃれなダイニングキッチン (白い壁、淡色無垢フローリング、標準型暖炉、塗装板張りの暖炉まわり、ベージュの床、三角天井) の写真

ロサンゼルスにある小さなビーチスタイルのおしゃれなダイニングの照明 (朝食スペース、白い壁、淡色無垢フローリング、標準型暖炉、茶色い床、漆喰の暖炉まわり、塗装板張りの天井、白い天井) の写真
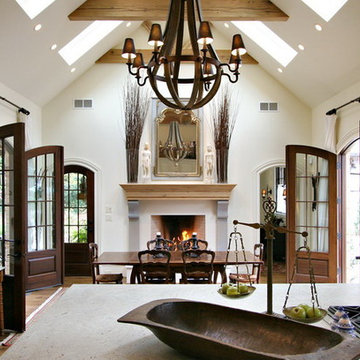
アトランタにあるお手頃価格の中くらいなトラディショナルスタイルのおしゃれなLDK (白い壁、淡色無垢フローリング、標準型暖炉、漆喰の暖炉まわり、茶色い床) の写真
ダイニング (漆喰の暖炉まわり、塗装板張りの暖炉まわり、白い壁) の写真
6
