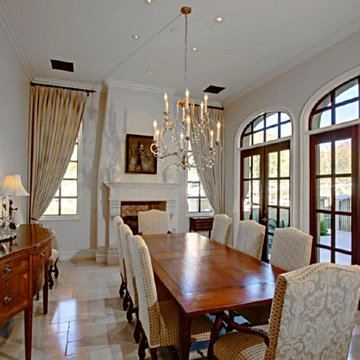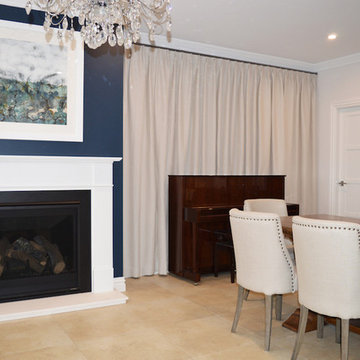ダイニング (金属の暖炉まわり、木材の暖炉まわり、トラバーチンの床) の写真
絞り込み:
資材コスト
並び替え:今日の人気順
写真 1〜20 枚目(全 37 枚)
1/4

アトランタにある高級な広いシャビーシック調のおしゃれな独立型ダイニング (ベージュの壁、トラバーチンの床、標準型暖炉、木材の暖炉まわり、ベージュの床、羽目板の壁) の写真

Enjoying adjacency to a two-sided fireplace is the dining room. Above is a custom light fixture with 13 glass chrome pendants. The table, imported from Thailand, is Acacia wood.
Project Details // White Box No. 2
Architecture: Drewett Works
Builder: Argue Custom Homes
Interior Design: Ownby Design
Landscape Design (hardscape): Greey | Pickett
Landscape Design: Refined Gardens
Photographer: Jeff Zaruba
See more of this project here: https://www.drewettworks.com/white-box-no-2/
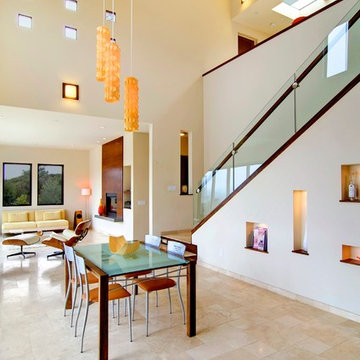
Flash Gallery Photography
サンフランシスコにある広いコンテンポラリースタイルのおしゃれなダイニング (トラバーチンの床、ベージュの床、白い壁、標準型暖炉、木材の暖炉まわり) の写真
サンフランシスコにある広いコンテンポラリースタイルのおしゃれなダイニング (トラバーチンの床、ベージュの床、白い壁、標準型暖炉、木材の暖炉まわり) の写真
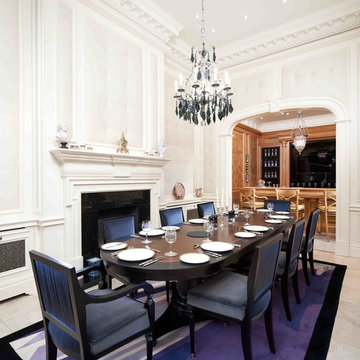
Photo Credit - Neale Smith
グラスゴーにある中くらいなトランジショナルスタイルのおしゃれな独立型ダイニング (ベージュの壁、トラバーチンの床、標準型暖炉、木材の暖炉まわり、ベージュの床) の写真
グラスゴーにある中くらいなトランジショナルスタイルのおしゃれな独立型ダイニング (ベージュの壁、トラバーチンの床、標準型暖炉、木材の暖炉まわり、ベージュの床) の写真
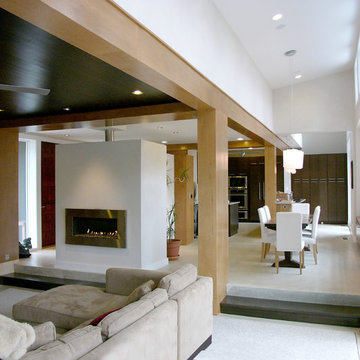
The axis from Living Room to Dining Room to Kitchen. The windows to the right face due south to allow maximum natural light and heat in winter, while roof overhangs keep out solar gain in the summer.
David Quillin, Echelon Homes
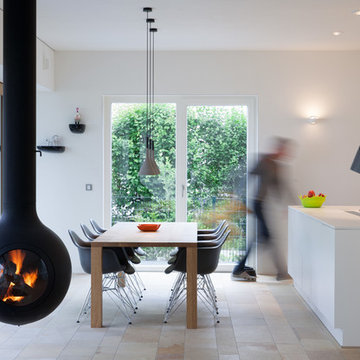
H.Stolz
ミュンヘンにあるお手頃価格の中くらいなコンテンポラリースタイルのおしゃれなダイニング (白い壁、トラバーチンの床、吊り下げ式暖炉、金属の暖炉まわり) の写真
ミュンヘンにあるお手頃価格の中くらいなコンテンポラリースタイルのおしゃれなダイニング (白い壁、トラバーチンの床、吊り下げ式暖炉、金属の暖炉まわり) の写真
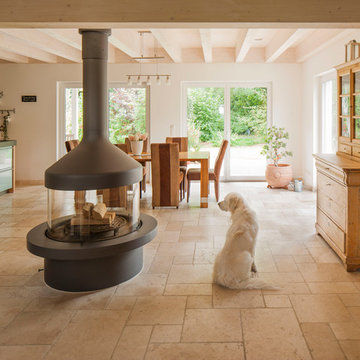
Da steht auch der vierbeinige Hausgenosse drauf: Naturstein sorgt für ein tolles Raumklima und fühlt sich gut an - besonders in er kalten Jahreszeit im Dialog mit einem schicken Kaminofen!
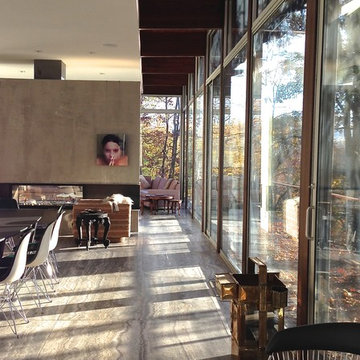
Wall of floor to ceiling glass. Travertine slab flooring.
ニューヨークにある巨大なコンテンポラリースタイルのおしゃれなLDK (白い壁、トラバーチンの床、両方向型暖炉、金属の暖炉まわり、グレーの床) の写真
ニューヨークにある巨大なコンテンポラリースタイルのおしゃれなLDK (白い壁、トラバーチンの床、両方向型暖炉、金属の暖炉まわり、グレーの床) の写真
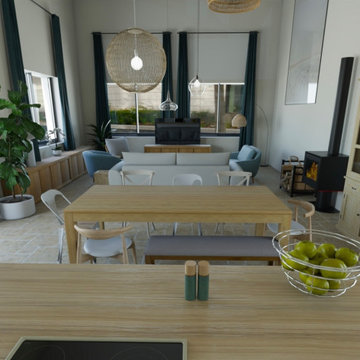
Les clients sont en pleine rénovation d'une grange, et ils avaient besoin de visualiser leur futur intérieur. Avec leur indication, nous avons réaliser un plan 3D de la future grange aménagée et avons fait des photos réalistes afin qu'ils se rendent compte de leur futur intérieur.
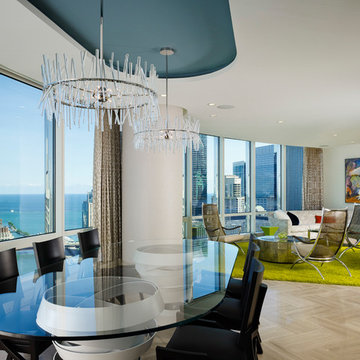
Mechanical hardware for the motorized sheer draperies is concealed by the dropped ceiling. We created a pocket to hide the track and motors in keeping with the contemporary architectural style.
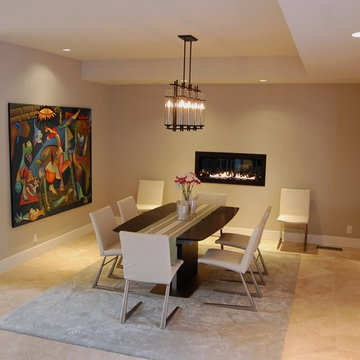
オレンジカウンティにある高級な中くらいなコンテンポラリースタイルのおしゃれなLDK (トラバーチンの床、ベージュの壁、横長型暖炉、金属の暖炉まわり) の写真
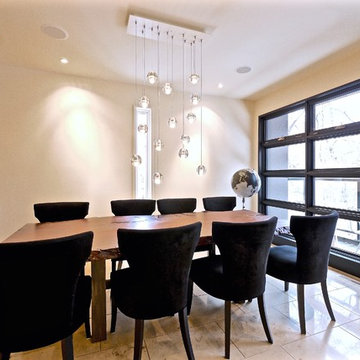
The dining room opens up onto a private terrace with a view over the adjacent forest canopy. A tall, narrow slot window provides light and privacy from an adjacent pathway. The room is backstopped by a dark lacquered built-in hutch.
The Dining Room is separated from the adjacent Living Room by a gas fireplace clad in sandblasted douglas fir boards that have been hand-burnished in copper leaf.
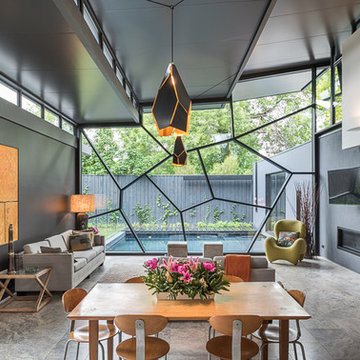
Andrew Ashton Photography
メルボルンにあるコンテンポラリースタイルのおしゃれなダイニング (グレーの壁、トラバーチンの床、標準型暖炉、金属の暖炉まわり) の写真
メルボルンにあるコンテンポラリースタイルのおしゃれなダイニング (グレーの壁、トラバーチンの床、標準型暖炉、金属の暖炉まわり) の写真
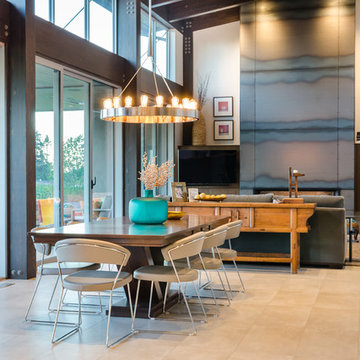
© Calvin Owen Jones | Calvin Owen Jones Photography | www.calvinowenjones.ca || Grimwood Architecture
バンクーバーにあるコンテンポラリースタイルのおしゃれなLDK (ベージュの壁、トラバーチンの床、標準型暖炉、金属の暖炉まわり、ベージュの床) の写真
バンクーバーにあるコンテンポラリースタイルのおしゃれなLDK (ベージュの壁、トラバーチンの床、標準型暖炉、金属の暖炉まわり、ベージュの床) の写真
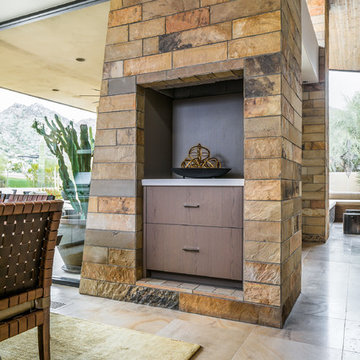
This space is not a stack of drawers, but a 36" subzero refrigeration unit. Cutsom matched "split" fillers add some more detail to this space. The upper niche was also finished in matching Shinooki "sage" colored rit oak.
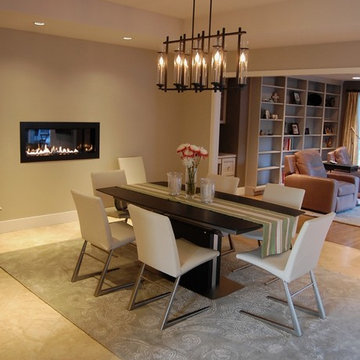
オレンジカウンティにある高級な中くらいなトランジショナルスタイルのおしゃれなLDK (ベージュの壁、トラバーチンの床、標準型暖炉、金属の暖炉まわり) の写真
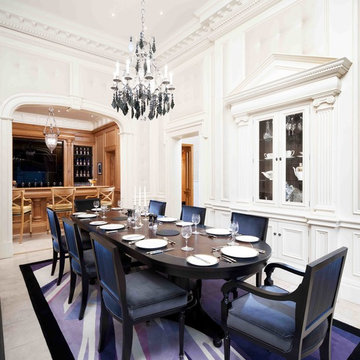
Photo Credit - Neale Smith
グラスゴーにある中くらいなトランジショナルスタイルのおしゃれな独立型ダイニング (ベージュの壁、トラバーチンの床、標準型暖炉、木材の暖炉まわり、ベージュの床) の写真
グラスゴーにある中くらいなトランジショナルスタイルのおしゃれな独立型ダイニング (ベージュの壁、トラバーチンの床、標準型暖炉、木材の暖炉まわり、ベージュの床) の写真
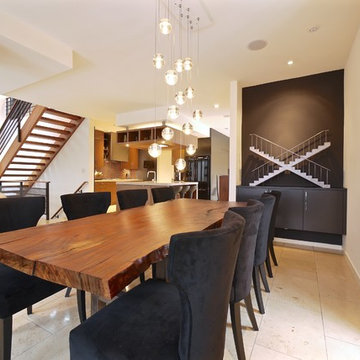
The dining room opens up onto a private terrace with a view over the adjacent forest canopy. A tall, narrow slot window provides light and privacy from an adjacent pathway. The room is backstopped by a dark lacquered built-in hutch.
The Dining Room is separated from the adjacent Living Room by a gas fireplace clad in sandblasted douglas fir boards that have been hand-burnished in copper leaf.
ダイニング (金属の暖炉まわり、木材の暖炉まわり、トラバーチンの床) の写真
1
