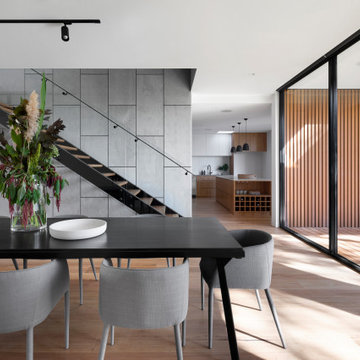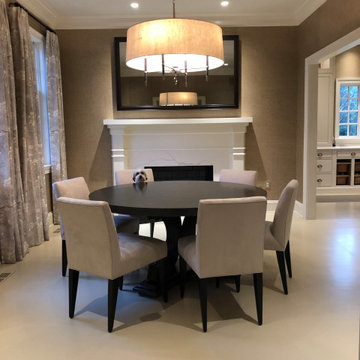ダイニング (金属の暖炉まわり、タイルの暖炉まわり、グレーの壁、パネル壁、壁紙、板張り壁) の写真
絞り込み:
資材コスト
並び替え:今日の人気順
写真 1〜20 枚目(全 43 枚)

デュッセルドルフにある高級な広い北欧スタイルのおしゃれなダイニング (グレーの壁、竹フローリング、吊り下げ式暖炉、金属の暖炉まわり、茶色い床、クロスの天井、壁紙) の写真
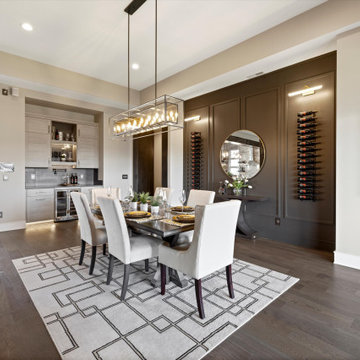
他の地域にある高級な広いトランジショナルスタイルのおしゃれなダイニングキッチン (グレーの壁、無垢フローリング、両方向型暖炉、タイルの暖炉まわり、茶色い床、格子天井、パネル壁) の写真
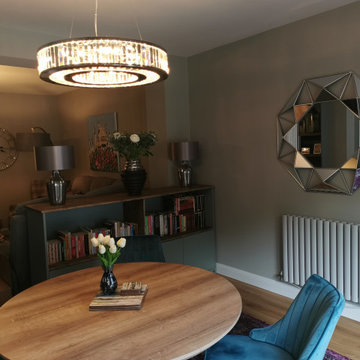
With a love of Green and mauves the client was looking for more light and an updated scheme that felt homely and cosy
エセックスにあるお手頃価格の中くらいなコンテンポラリースタイルのおしゃれなダイニング (グレーの壁、ラミネートの床、吊り下げ式暖炉、金属の暖炉まわり、壁紙) の写真
エセックスにあるお手頃価格の中くらいなコンテンポラリースタイルのおしゃれなダイニング (グレーの壁、ラミネートの床、吊り下げ式暖炉、金属の暖炉まわり、壁紙) の写真
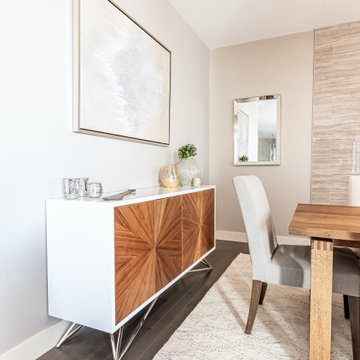
In this project, we completely refurnished the main floor. Our clients recently moved into this beautiful home but they quickly felt the house didn't reflect their style and personalities. They hired us to redesign the layout of the main floor as the flow wasn't functional and they weren't using all the spaces. We also worked one on one with the client refurnishing their main floor which consisted of the entry, living room, dining room, seating area, and kitchen. We added all new decorative lighting, furniture, wall finishes, and decor. The main floor is an open concept so it was important that all the finishes were cohesive. The colour palette is warm neutrals with teal accents and chrome finishes. The clients wanted an elegant, timeless, and inviting home; this home is now the elegant jewel it was meant to be and we are so happy our clients get to enjoy it for years to come!
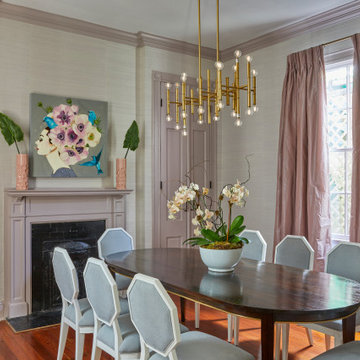
ニューオリンズにある中くらいなトランジショナルスタイルのおしゃれなダイニングキッチン (グレーの壁、無垢フローリング、標準型暖炉、タイルの暖炉まわり、茶色い床、壁紙) の写真

The focal point of this great room is the panoramic ocean and garden views. In keeping with the coastal theme, a navy and Mediterranean blue color palette was used to accentuate the views. Slip-covered sofas finish the space for easy maintenance. A large chandelier connects the living and dining space. Custom floor sconces brought in a unique take on ambient lighting.
Beach inspired art was mounted above the fireplace on the opposite wall.
Photos: Miro Dvorscak
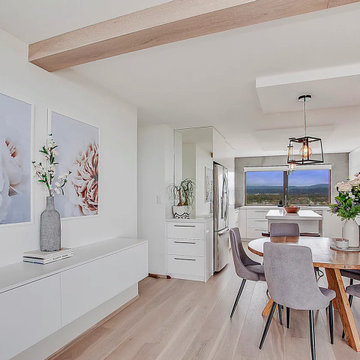
A top floor apartment with amazing ocean views in the same highrise building as the apartment renovation 1. They took a similar approach as with apartment renovation 1, with the same layout and similar materials. This time Alenka created a more neutral and lighter colour palette to appeal to a greater range of buyers. They again completely transformed an outdated apartment into a luxury beach-side home. An apartment was sold in June 2019 and achieved another record price for the building.
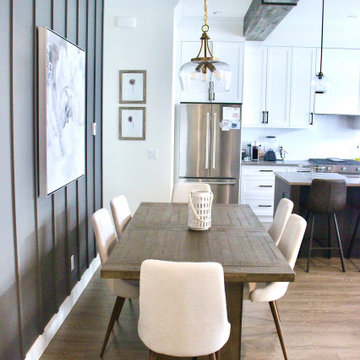
The reclaimed wood table and modern ivory upholstered chairs provide comfortable a dining space for this young family.
バンクーバーにある高級な中くらいなモダンスタイルのおしゃれなLDK (グレーの壁、無垢フローリング、標準型暖炉、タイルの暖炉まわり、茶色い床、表し梁、パネル壁) の写真
バンクーバーにある高級な中くらいなモダンスタイルのおしゃれなLDK (グレーの壁、無垢フローリング、標準型暖炉、タイルの暖炉まわり、茶色い床、表し梁、パネル壁) の写真
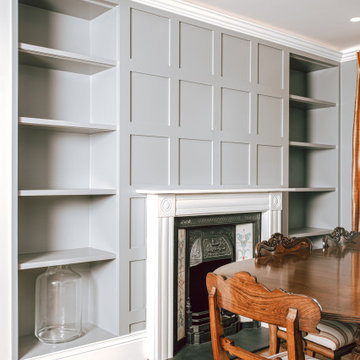
Using antique furniture found by the client and introducing contemporary aesthetics, Lathams have created a harmonious blend of styles to create this unique dining room. All part of a full interior design scheme for this regency period property in Hampstead.

Gray wood paneling on the dining room wall adds some rustic character to the open plan great room.
バンクーバーにある高級な中くらいなモダンスタイルのおしゃれなLDK (グレーの壁、無垢フローリング、標準型暖炉、タイルの暖炉まわり、茶色い床、表し梁、パネル壁) の写真
バンクーバーにある高級な中くらいなモダンスタイルのおしゃれなLDK (グレーの壁、無垢フローリング、標準型暖炉、タイルの暖炉まわり、茶色い床、表し梁、パネル壁) の写真
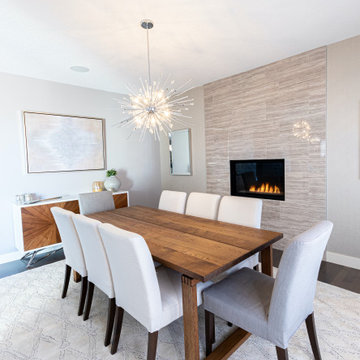
In this project, we completely refurnished the main floor. Our clients recently moved into this beautiful home but they quickly felt the house didn't reflect their style and personalities. They hired us to redesign the layout of the main floor as the flow wasn't functional and they weren't using all the spaces. We also worked one on one with the client refurnishing their main floor which consisted of the entry, living room, dining room, seating area, and kitchen. We added all new decorative lighting, furniture, wall finishes, and decor. The main floor is an open concept so it was important that all the finishes were cohesive. The colour palette is warm neutrals with teal accents and chrome finishes. The clients wanted an elegant, timeless, and inviting home; this home is now the elegant jewel it was meant to be and we are so happy our clients get to enjoy it for years to come!
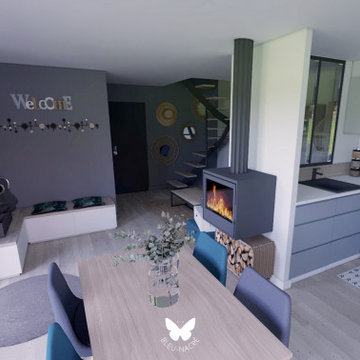
La verrière entre la cuisine et le salon permet de laisser passer la lumière.
Un meuble sur mesure est créer pour l'espace TV, avec rangements et banquette.
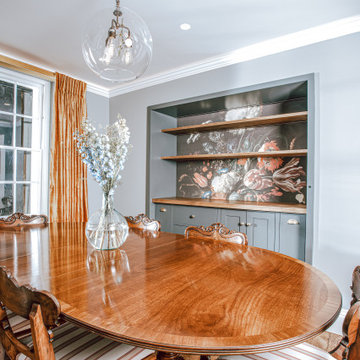
Using antique furniture found by the client and introducing contemporary aesthetics, Lathams have created a harmonious blend of styles to create this unique dining room. All part of a full interior design scheme for this regency period property in Hampstead.
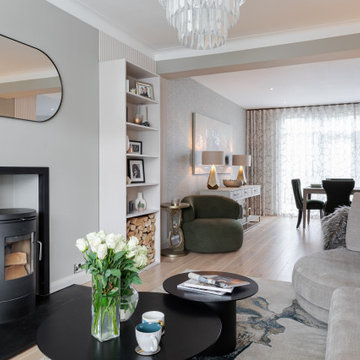
Open plan living space including dining for 8 people. Bespoke joinery including wood storage, bookcase, media unit and 3D wall paneling.
ベルファストにあるラグジュアリーな広いコンテンポラリースタイルのおしゃれなLDK (グレーの壁、塗装フローリング、薪ストーブ、金属の暖炉まわり、白い床、壁紙) の写真
ベルファストにあるラグジュアリーな広いコンテンポラリースタイルのおしゃれなLDK (グレーの壁、塗装フローリング、薪ストーブ、金属の暖炉まわり、白い床、壁紙) の写真
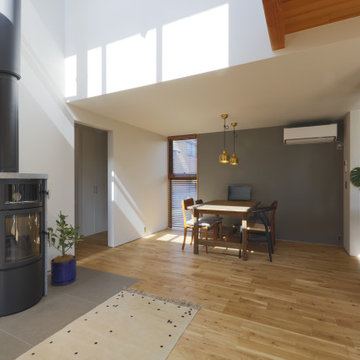
デザイン性と機能の調和がとれたオーブン付きの薪ストーブ。暖をとりながらオーブンとしても利用でき、パンを焼いたり、煮込み料理も楽しめます。
他の地域にある巨大なモダンスタイルのおしゃれなダイニング (グレーの壁、無垢フローリング、薪ストーブ、タイルの暖炉まわり、茶色い床、クロスの天井、壁紙、白い天井) の写真
他の地域にある巨大なモダンスタイルのおしゃれなダイニング (グレーの壁、無垢フローリング、薪ストーブ、タイルの暖炉まわり、茶色い床、クロスの天井、壁紙、白い天井) の写真
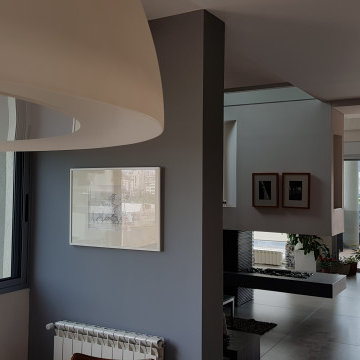
他の地域にある高級な中くらいなモダンスタイルのおしゃれなダイニングキッチン (グレーの壁、セラミックタイルの床、両方向型暖炉、金属の暖炉まわり、グレーの床、板張り壁) の写真
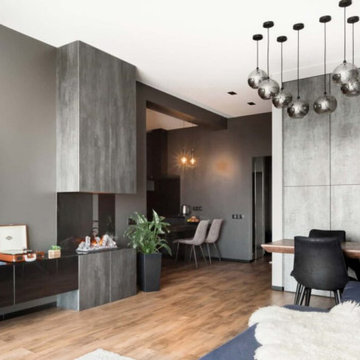
Дизайнерский ремонт квартиры по дизайн-проекту
モスクワにあるお手頃価格の中くらいなコンテンポラリースタイルのおしゃれなダイニング (グレーの壁、ラミネートの床、標準型暖炉、タイルの暖炉まわり、ベージュの床、壁紙) の写真
モスクワにあるお手頃価格の中くらいなコンテンポラリースタイルのおしゃれなダイニング (グレーの壁、ラミネートの床、標準型暖炉、タイルの暖炉まわり、ベージュの床、壁紙) の写真
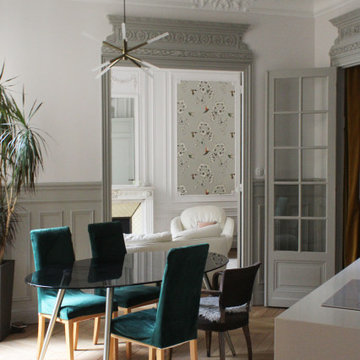
Henri IV - Aménagement, rénovation et décoration d'un appartement, Paris XVIIe - Salle à manger - Avec sa cuisine ouverte, cette pièce constitue l'une des pièces principales de l'appartement. Photo O & N Richard
ダイニング (金属の暖炉まわり、タイルの暖炉まわり、グレーの壁、パネル壁、壁紙、板張り壁) の写真
1
