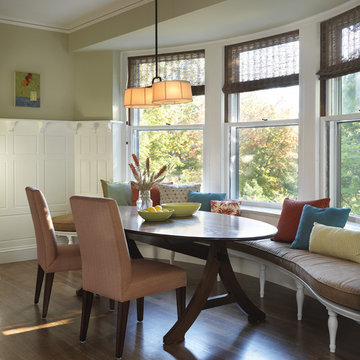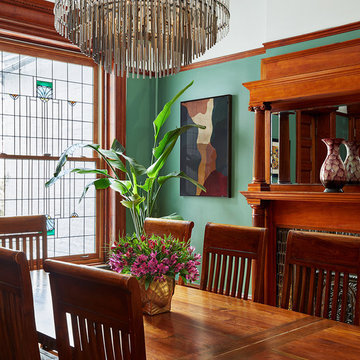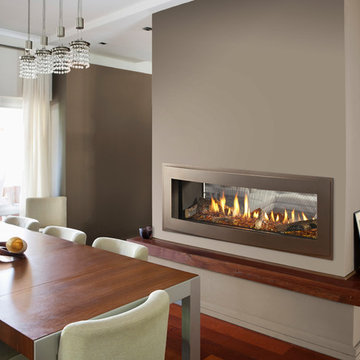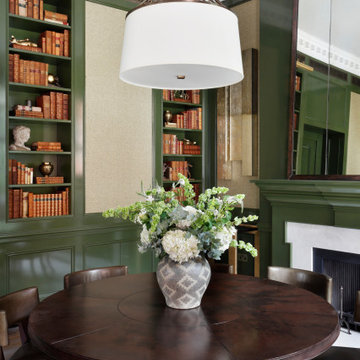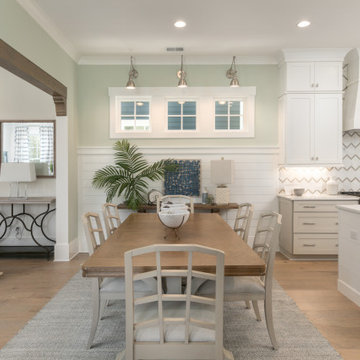ダイニング (金属の暖炉まわり、タイルの暖炉まわり、茶色い壁、緑の壁) の写真
絞り込み:
資材コスト
並び替え:今日の人気順
写真 1〜20 枚目(全 257 枚)
1/5
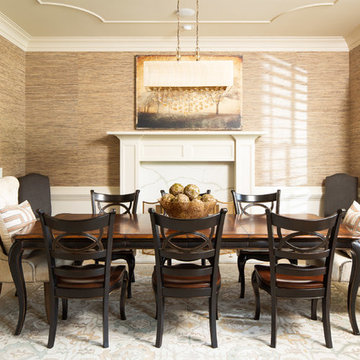
Photo Credit: David Cannon; Design: Michelle Mentzer
Instagram: @newriverbuildingco
アトランタにある中くらいなカントリー風のおしゃれな独立型ダイニング (茶色い壁、淡色無垢フローリング、標準型暖炉、ベージュの床、タイルの暖炉まわり) の写真
アトランタにある中くらいなカントリー風のおしゃれな独立型ダイニング (茶色い壁、淡色無垢フローリング、標準型暖炉、ベージュの床、タイルの暖炉まわり) の写真

他の地域にある高級な小さなラスティックスタイルのおしゃれなダイニング (茶色い壁、薪ストーブ、金属の暖炉まわり、青い床) の写真

First impression count as you enter this custom-built Horizon Homes property at Kellyville. The home opens into a stylish entryway, with soaring double height ceilings.
It’s often said that the kitchen is the heart of the home. And that’s literally true with this home. With the kitchen in the centre of the ground floor, this home provides ample formal and informal living spaces on the ground floor.
At the rear of the house, a rumpus room, living room and dining room overlooking a large alfresco kitchen and dining area make this house the perfect entertainer. It’s functional, too, with a butler’s pantry, and laundry (with outdoor access) leading off the kitchen. There’s also a mudroom – with bespoke joinery – next to the garage.
Upstairs is a mezzanine office area and four bedrooms, including a luxurious main suite with dressing room, ensuite and private balcony.
Outdoor areas were important to the owners of this knockdown rebuild. While the house is large at almost 454m2, it fills only half the block. That means there’s a generous backyard.
A central courtyard provides further outdoor space. Of course, this courtyard – as well as being a gorgeous focal point – has the added advantage of bringing light into the centre of the house.
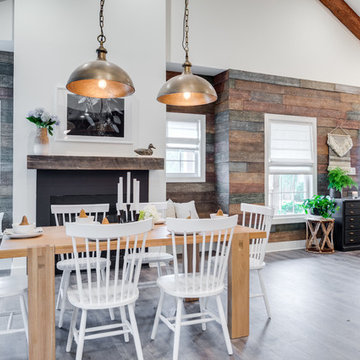
Mohawk's laminate Cottage Villa flooring with #ArmorMax finish in Cheyenne Rock Oak. Rustic dining room table with white chairs, plank walls and fireplace with pendant lights.
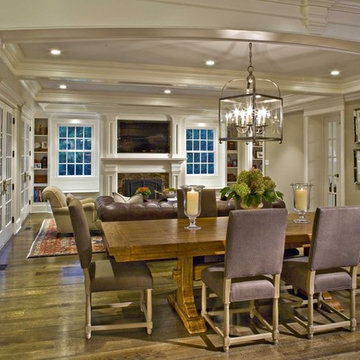
View of family room from the kitchen. This space is part of the new addition to the rear of the home.
ニューヨークにある中くらいなトランジショナルスタイルのおしゃれなLDK (茶色い壁、濃色無垢フローリング、標準型暖炉、タイルの暖炉まわり) の写真
ニューヨークにある中くらいなトランジショナルスタイルのおしゃれなLDK (茶色い壁、濃色無垢フローリング、標準型暖炉、タイルの暖炉まわり) の写真
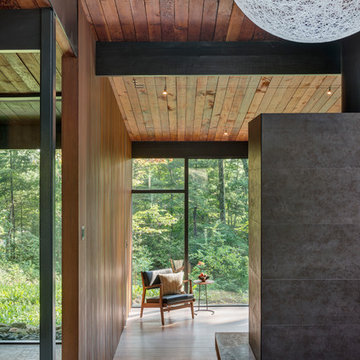
Flavin Architects was chosen for the renovation due to their expertise with Mid-Century-Modern and specifically Henry Hoover renovations. Respect for the integrity of the original home while accommodating a modern family’s needs is key. Practical updates like roof insulation, new roofing, and radiant floor heat were combined with sleek finishes and modern conveniences. Photo by: Nat Rea Photography
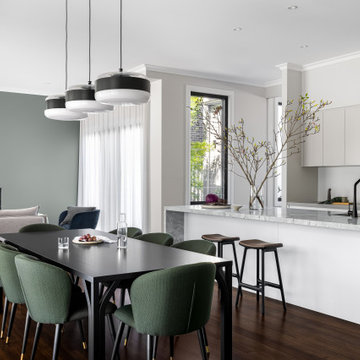
Open plan kitchen, living dining
シドニーにある高級な広いコンテンポラリースタイルのおしゃれなダイニング (緑の壁、濃色無垢フローリング、標準型暖炉、タイルの暖炉まわり) の写真
シドニーにある高級な広いコンテンポラリースタイルのおしゃれなダイニング (緑の壁、濃色無垢フローリング、標準型暖炉、タイルの暖炉まわり) の写真

Cet espace de 50 m² devait être propice à la détente et la déconnexion, où chaque membre de la famille pouvait s’adonner à son loisir favori : l’écoute d’un vinyle, la lecture d’un livre, quelques notes de guitare…
Le vert kaki et le bois brut s’harmonisent avec le paysage environnant, visible de part et d’autre de la pièce au travers de grandes fenêtres. Réalisés avec d’anciennes planches de bardage, les panneaux de bois apportent une ambiance chaleureuse dans cette pièce d’envergure et réchauffent l’espace cocooning auprès du poêle.
Quelques souvenirs évoquent le passé de cette ancienne bâtisse comme une carte de géographie, un encrier et l’ancien registre de l’école confié par les habitants du village aux nouveaux propriétaires.
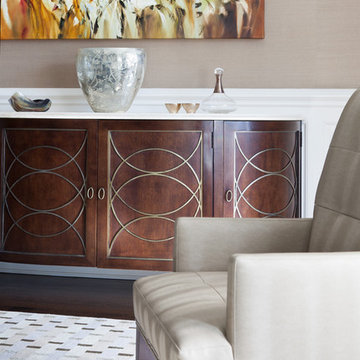
Update of existing home in Pelham.
ニューヨークにある広いコンテンポラリースタイルのおしゃれな独立型ダイニング (茶色い壁、濃色無垢フローリング、標準型暖炉、タイルの暖炉まわり、茶色い床) の写真
ニューヨークにある広いコンテンポラリースタイルのおしゃれな独立型ダイニング (茶色い壁、濃色無垢フローリング、標準型暖炉、タイルの暖炉まわり、茶色い床) の写真
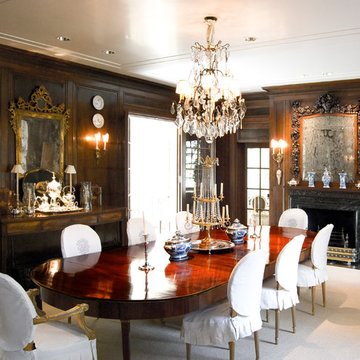
J Wilson Fuqua & Assoc.
ダラスにある広いトラディショナルスタイルのおしゃれな独立型ダイニング (濃色無垢フローリング、標準型暖炉、茶色い壁、タイルの暖炉まわり、茶色い床) の写真
ダラスにある広いトラディショナルスタイルのおしゃれな独立型ダイニング (濃色無垢フローリング、標準型暖炉、茶色い壁、タイルの暖炉まわり、茶色い床) の写真

他の地域にあるカントリー風のおしゃれなダイニング (朝食スペース、緑の壁、淡色無垢フローリング、標準型暖炉、タイルの暖炉まわり、茶色い床、表し梁、壁紙) の写真

他の地域にあるカントリー風のおしゃれなダイニング (朝食スペース、緑の壁、淡色無垢フローリング、標準型暖炉、タイルの暖炉まわり、茶色い床、表し梁、壁紙) の写真
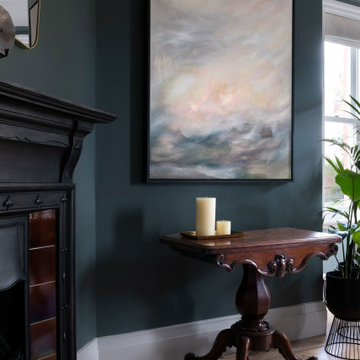
チェシャーにあるラグジュアリーな中くらいなエクレクティックスタイルのおしゃれな独立型ダイニング (緑の壁、淡色無垢フローリング、標準型暖炉、金属の暖炉まわり、茶色い床) の写真

• Craftsman-style dining area
• Furnishings + decorative accessory styling
• Pedestal dining table base - Herman Miller Eames base w/custom top
• Vintage wood framed dining chairs re-upholstered
• Oversized floor lamp - Artemide
• Burlap wall treatment
• Leather Ottoman - Herman Miller Eames
• Fireplace with vintage tile + wood mantel
• Wood ceiling beams
• Modern art
ダイニング (金属の暖炉まわり、タイルの暖炉まわり、茶色い壁、緑の壁) の写真
1
