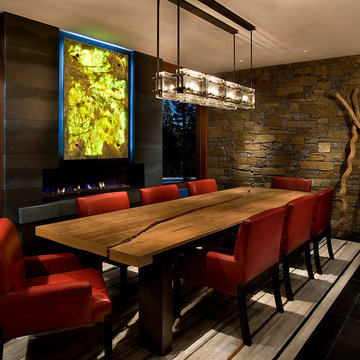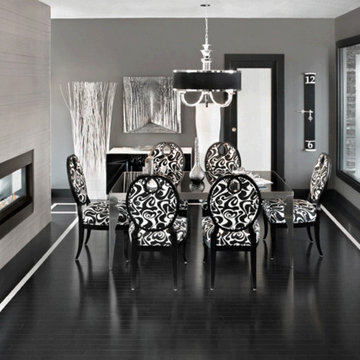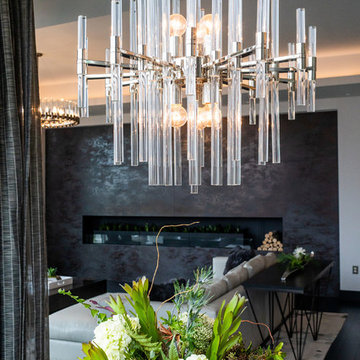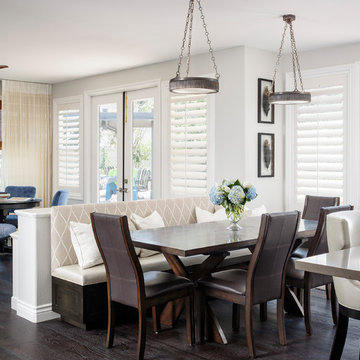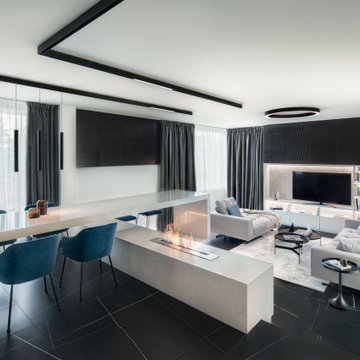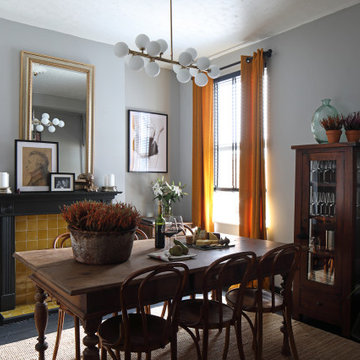ダイニング (金属の暖炉まわり、タイルの暖炉まわり、黒い床、黄色い床) の写真
絞り込み:
資材コスト
並び替え:今日の人気順
写真 1〜20 枚目(全 82 枚)
1/5

A dining area oozing period style and charm. The original William Morris 'Strawberry Fields' wallpaper design was launched in 1864. This isn't original but has possibly been on the walls for over twenty years. The Anaglypta paper on the ceiling js given a new lease of life by painting over the tired old brilliant white paint and the fire place has elegantly takes centre stage.

サンクトペテルブルクにある中くらいな北欧スタイルのおしゃれなLDK (白い壁、磁器タイルの床、標準型暖炉、金属の暖炉まわり、黒い床、表し梁、壁紙) の写真

Complete overhaul of the common area in this wonderful Arcadia home.
The living room, dining room and kitchen were redone.
The direction was to obtain a contemporary look but to preserve the warmth of a ranch home.
The perfect combination of modern colors such as grays and whites blend and work perfectly together with the abundant amount of wood tones in this design.
The open kitchen is separated from the dining area with a large 10' peninsula with a waterfall finish detail.
Notice the 3 different cabinet colors, the white of the upper cabinets, the Ash gray for the base cabinets and the magnificent olive of the peninsula are proof that you don't have to be afraid of using more than 1 color in your kitchen cabinets.
The kitchen layout includes a secondary sink and a secondary dishwasher! For the busy life style of a modern family.
The fireplace was completely redone with classic materials but in a contemporary layout.
Notice the porcelain slab material on the hearth of the fireplace, the subway tile layout is a modern aligned pattern and the comfortable sitting nook on the side facing the large windows so you can enjoy a good book with a bright view.
The bamboo flooring is continues throughout the house for a combining effect, tying together all the different spaces of the house.
All the finish details and hardware are honed gold finish, gold tones compliment the wooden materials perfectly.
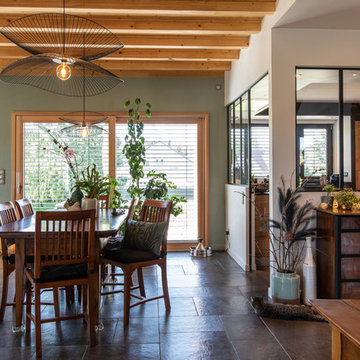
Accompagnement des choix des matériaux, couleurs et finitions pour cette magnifique maison neuve.
ストラスブールにあるお手頃価格の広いモダンスタイルのおしゃれなダイニング (緑の壁、セラミックタイルの床、薪ストーブ、金属の暖炉まわり、黒い床) の写真
ストラスブールにあるお手頃価格の広いモダンスタイルのおしゃれなダイニング (緑の壁、セラミックタイルの床、薪ストーブ、金属の暖炉まわり、黒い床) の写真

デトロイトにある高級な小さなコンテンポラリースタイルのおしゃれな独立型ダイニング (グレーの壁、淡色無垢フローリング、両方向型暖炉、タイルの暖炉まわり、黄色い床、クロスの天井) の写真

オレンジカウンティにある広いトラディショナルスタイルのおしゃれな独立型ダイニング (グレーの壁、濃色無垢フローリング、標準型暖炉、タイルの暖炉まわり、黒い床、格子天井、羽目板の壁) の写真
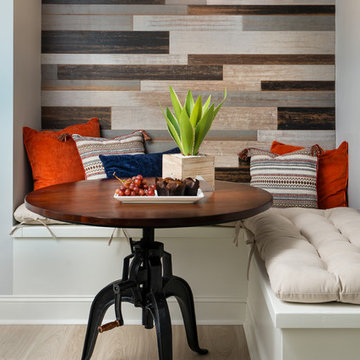
Ilya Zobanov
高級な中くらいなモダンスタイルのおしゃれなダイニング (グレーの壁、淡色無垢フローリング、横長型暖炉、金属の暖炉まわり、黄色い床) の写真
高級な中くらいなモダンスタイルのおしゃれなダイニング (グレーの壁、淡色無垢フローリング、横長型暖炉、金属の暖炉まわり、黄色い床) の写真
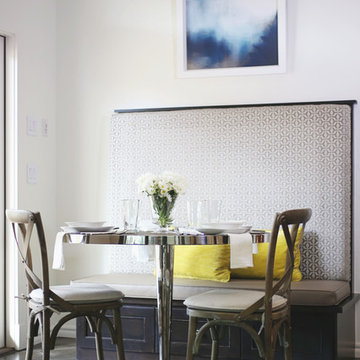
Full home remodel in Oklahoma City, Oklahoma.
オクラホマシティにある高級な中くらいなトランジショナルスタイルのおしゃれなダイニングキッチン (白い壁、ライムストーンの床、両方向型暖炉、タイルの暖炉まわり、黒い床) の写真
オクラホマシティにある高級な中くらいなトランジショナルスタイルのおしゃれなダイニングキッチン (白い壁、ライムストーンの床、両方向型暖炉、タイルの暖炉まわり、黒い床) の写真
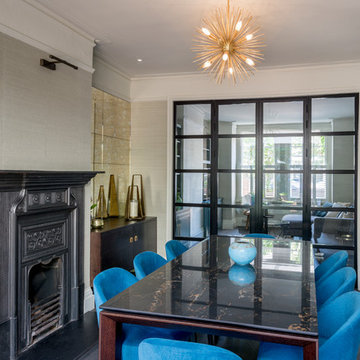
Stunning dining room, separated from living area with crittal doors from Skyglaze.
Antique glass tiles by Beaumont Glass.
Photo by Will Eckersley
ロンドンにある中くらいなエクレクティックスタイルのおしゃれなダイニング (白い壁、濃色無垢フローリング、標準型暖炉、金属の暖炉まわり、黒い床) の写真
ロンドンにある中くらいなエクレクティックスタイルのおしゃれなダイニング (白い壁、濃色無垢フローリング、標準型暖炉、金属の暖炉まわり、黒い床) の写真
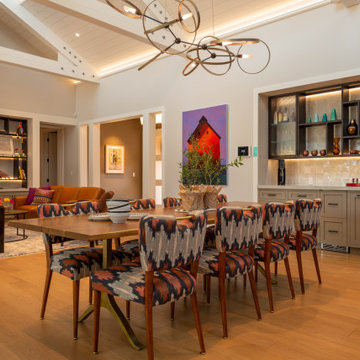
This home in Napa off Silverado was rebuilt after burning down in the 2017 fires. Architect David Rulon, a former associate of Howard Backen, are known for this Napa Valley industrial modern farmhouse style. The great room has trussed ceiling and clerestory windows that flood the space with indirect natural light. Nano style doors opening to a covered screened in porch leading out to the pool. Metal fireplace surround and book cases as well as Bar shelving done by Wyatt Studio, moroccan CLE tile backsplash, quartzite countertops,

Beyond the glass panels is the living room, with the family’s grand piano and mirrored fireplace wall that incorporates invisible TV.
フィラデルフィアにあるラグジュアリーな巨大なモダンスタイルのおしゃれなダイニング (グレーの壁、濃色無垢フローリング、標準型暖炉、金属の暖炉まわり、黒い床、折り上げ天井、白い天井) の写真
フィラデルフィアにあるラグジュアリーな巨大なモダンスタイルのおしゃれなダイニング (グレーの壁、濃色無垢フローリング、標準型暖炉、金属の暖炉まわり、黒い床、折り上げ天井、白い天井) の写真
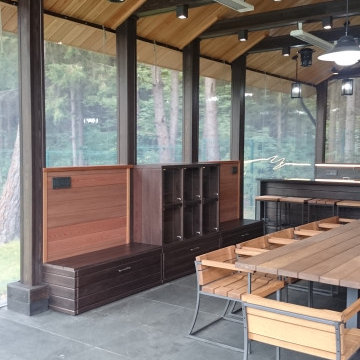
Беседка–барбекю 60 м2.
Беседка барбекю проектировалась на имеющемся бетонном прямоугольном основании. Желанием заказчика было наличие массивного очага и разделочных поверхностей для максимально комфортной готовки, обеденного стола на 12 человек и мест для хранения посуды и инвентаря. Все элементы интерьера беседки выполнены по индивидуальному проекту. Особенно эффектна кухня, выполненная из чугуна с отделкой термодеревом. Мангал, размером 1.2*0.6 м , также индивидуален не только по дизайну, но и по функциям ( подъёмная чаша с углем, система поддува и пр.). Мебель и стол выполнены из термолиственницы. На полу плитка из натурального сланца. Позднее было принято решение закрыть внешние стены беседки прозрачными подъёмными панелями, что позволяет использовать её в любую погоду. Благодаря применению природных материалов, беседка очень органично вписалась в окружающий пейзаж.
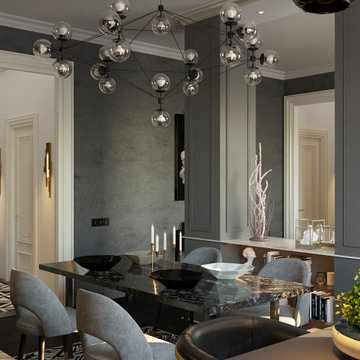
The door you see in the hallway on the left leads to the guest bathroom.
We managed to leave the entrance area open, but at the same time hide the entrance door behind the dressing room, making the corridor an L-shaped space. In this way we visually enlarge and unify the space. This does not disturb those in the large room or the kitchen.
The separating element between the dining area and the living room is an electric fireplace. At the back we have placed shelves for books and decor that can be used from the dining area side.
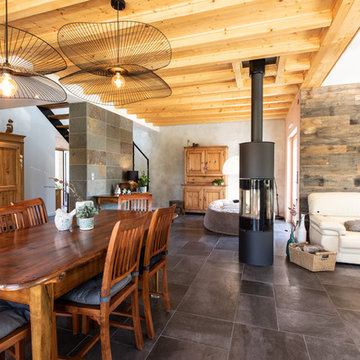
Accompagnement des choix des matériaux, couleurs et finitions pour cette magnifique maison neuve.
ストラスブールにあるお手頃価格の広いモダンスタイルのおしゃれなダイニング (ベージュの壁、セラミックタイルの床、薪ストーブ、金属の暖炉まわり、黒い床) の写真
ストラスブールにあるお手頃価格の広いモダンスタイルのおしゃれなダイニング (ベージュの壁、セラミックタイルの床、薪ストーブ、金属の暖炉まわり、黒い床) の写真
ダイニング (金属の暖炉まわり、タイルの暖炉まわり、黒い床、黄色い床) の写真
1
