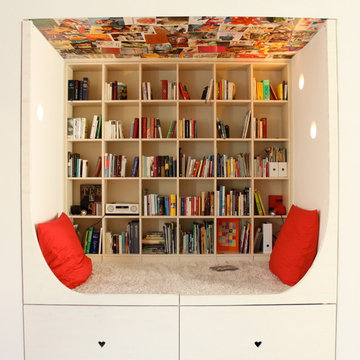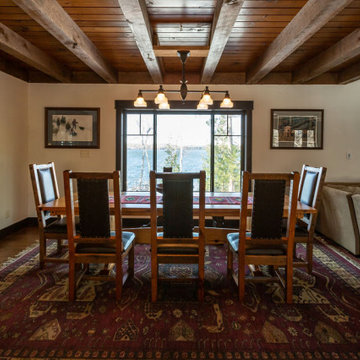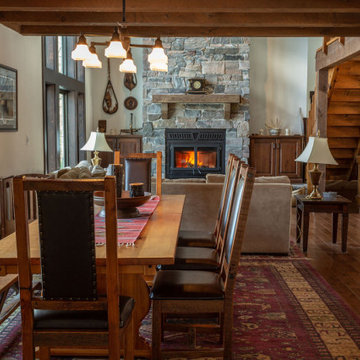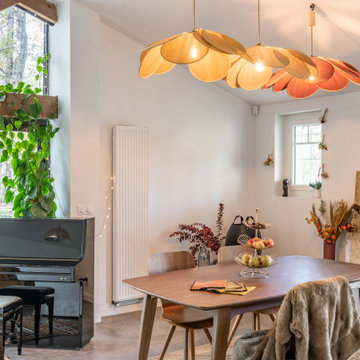ダイニング (金属の暖炉まわり、石材の暖炉まわり、白い壁、羽目板の壁) の写真
絞り込み:
資材コスト
並び替え:今日の人気順
写真 1〜20 枚目(全 36 枚)
1/5

Piano attico con grande veranda vetrata nella quale è presente un grande tavolo tondo che ospita fino a 10 persone.
L'ambiente è tutto aperto tra cucina, salottino e zona pranzo. Il terrazzo sia al piano che sulla copertura dell'attico offrono una vista a 360° sul centro di Milano.

Even Family Dining Rooms can have glamorous and comfortable. Chic and elegant light pendant over a rich resin dining top make for a perfect pair. A vinyl go is my goto under dining table secret to cleanable and cozy.

Residential house small Eating area interior design of guest room which is designed by an architectural design studio.Fully furnished dining tables with comfortable sofa chairs., stripped window curtains, painting ,shade pendant light, garden view looks relaxing.
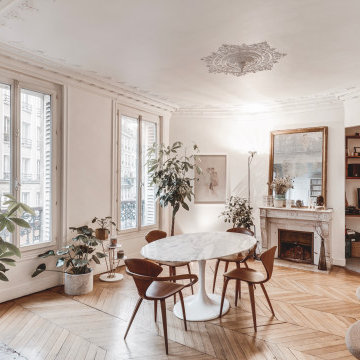
salle à manger, bureau ouvert, bar, fenêtres, plantes, parquet en point de Hongrie, moulures, blanc, bois, marron, table en marbre, table tulip Knoll, cheminé en pierre, miroir, tableau, chaises en bois.

Spacecrafting Photography
ミネアポリスにあるラグジュアリーな巨大なトラディショナルスタイルのおしゃれなLDK (白い壁、濃色無垢フローリング、両方向型暖炉、石材の暖炉まわり、茶色い床、格子天井、羽目板の壁) の写真
ミネアポリスにあるラグジュアリーな巨大なトラディショナルスタイルのおしゃれなLDK (白い壁、濃色無垢フローリング、両方向型暖炉、石材の暖炉まわり、茶色い床、格子天井、羽目板の壁) の写真
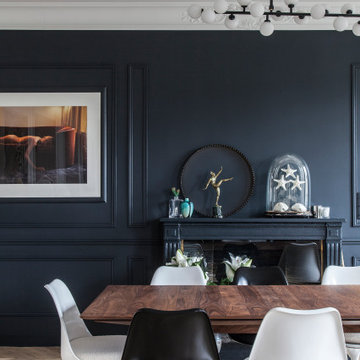
Photo : BCDF Studio
パリにある高級な広いコンテンポラリースタイルのおしゃれなダイニング (白い壁、無垢フローリング、標準型暖炉、石材の暖炉まわり、茶色い床、羽目板の壁) の写真
パリにある高級な広いコンテンポラリースタイルのおしゃれなダイニング (白い壁、無垢フローリング、標準型暖炉、石材の暖炉まわり、茶色い床、羽目板の壁) の写真

TEAM
Architect: LDa Architecture & Interiors
Interior Design: LDa Architecture & Interiors
Builder: Stefco Builders
Landscape Architect: Hilarie Holdsworth Design
Photographer: Greg Premru
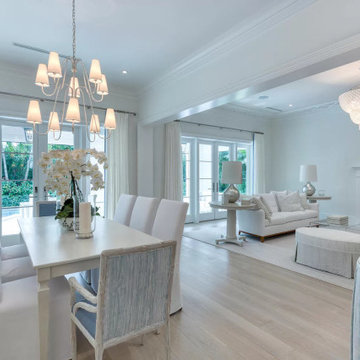
マイアミにあるラグジュアリーな巨大なトラディショナルスタイルのおしゃれなダイニング (白い壁、竹フローリング、標準型暖炉、石材の暖炉まわり、ベージュの床、羽目板の壁) の写真
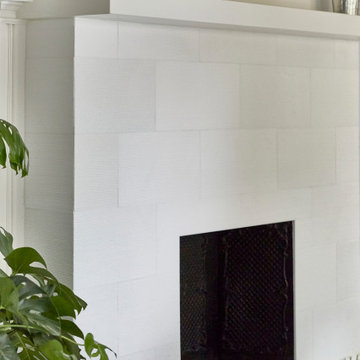
Even Family Dining Rooms can have glamorous and comfortable. Plants add so much to your homes, biophilia elements are relaxing and you have a built-in air purifier.
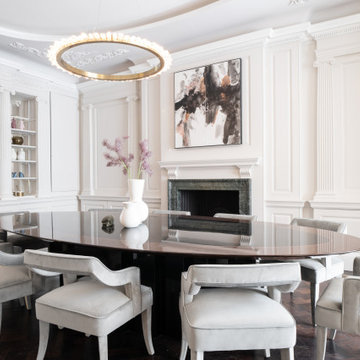
ロンドンにあるラグジュアリーな広いコンテンポラリースタイルのおしゃれなダイニングキッチン (白い壁、濃色無垢フローリング、標準型暖炉、石材の暖炉まわり、羽目板の壁) の写真
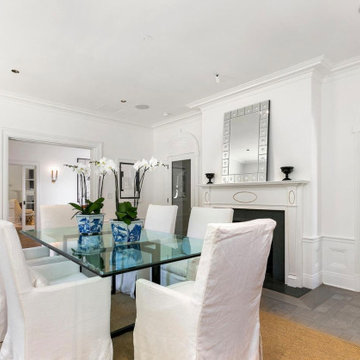
The glass door in the far corner opens onto a custom wine cellar which was previously occupied by a narrow service stairway. The pivot door leads to the pantry and the kitchen beyond. A seamless lighting system from Belgium was introduced throughout. Furniture by others.
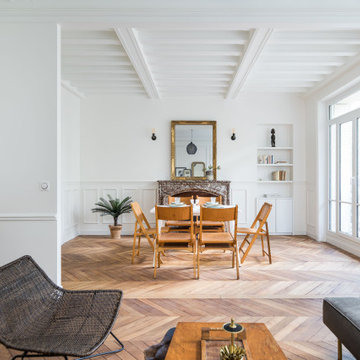
salle a manger, séjour, salon, parquet en point de Hongrie, miroir décoration, moulures, poutres peintes, cheminées, pierre, chaise en bois, table blanche, art de table, tapis peau de vache, fauteuils, grandes fenêtres, cadres, lustre, quartz, plantes

This freestanding Victorian home had been converted to an aged care hospice the Victorian design & features were lost or concealed, including the beautiful arch in the entrance hall of the home. The hallway & the 3 bedrooms at the front of the house were kept, restored & remodelled. The back of the home completely knocked down & redesigned to blend Victorian style with contemporary open plan living, an expansive kitchen & many clever storage ideas.
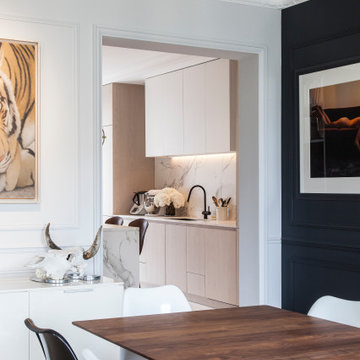
Photo : BCDF Studio
パリにある高級な広いコンテンポラリースタイルのおしゃれなダイニング (白い壁、無垢フローリング、標準型暖炉、石材の暖炉まわり、茶色い床、羽目板の壁) の写真
パリにある高級な広いコンテンポラリースタイルのおしゃれなダイニング (白い壁、無垢フローリング、標準型暖炉、石材の暖炉まわり、茶色い床、羽目板の壁) の写真
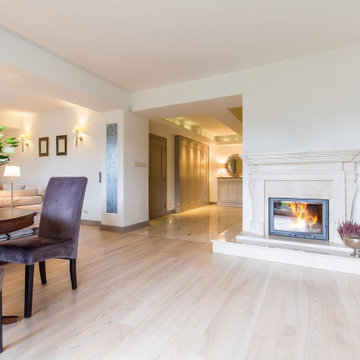
Our team of experts will guide you through the entire process taking care of all essential inspections and approvals. We will share every little detail with you so that you can make an informed decision. Our team will help you decide which is the best option for your home, such as an upstairs or a ground floor room addition. We help select the furnishing, paints, appliances, and other elements to ensure that the design meets your expectations and reflects your vision. We ensure that the renovation done to your house is not visible to onlookers from inside or outside. Our experienced designers and builders will guarantee that the room added will look like an original part of your home and will not negatively impact its future selling price.
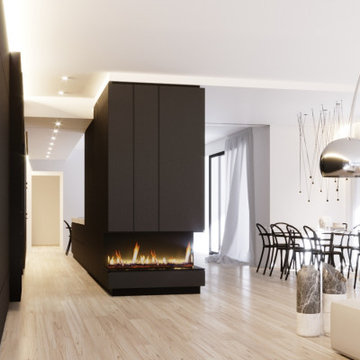
Camino integrato nell'arredo.
ヴェネツィアにあるラグジュアリーな広いコンテンポラリースタイルのおしゃれなLDK (白い壁、淡色無垢フローリング、両方向型暖炉、金属の暖炉まわり、折り上げ天井、羽目板の壁) の写真
ヴェネツィアにあるラグジュアリーな広いコンテンポラリースタイルのおしゃれなLDK (白い壁、淡色無垢フローリング、両方向型暖炉、金属の暖炉まわり、折り上げ天井、羽目板の壁) の写真
ダイニング (金属の暖炉まわり、石材の暖炉まわり、白い壁、羽目板の壁) の写真
1
