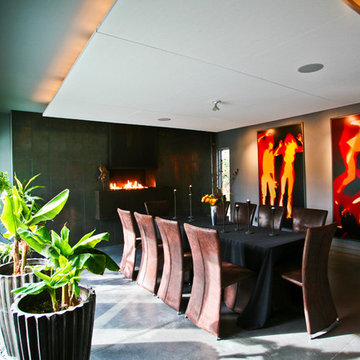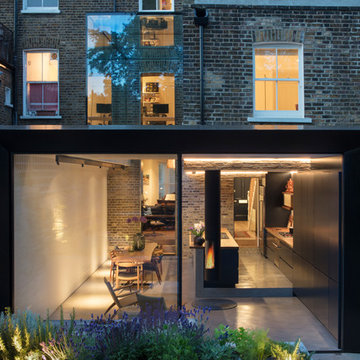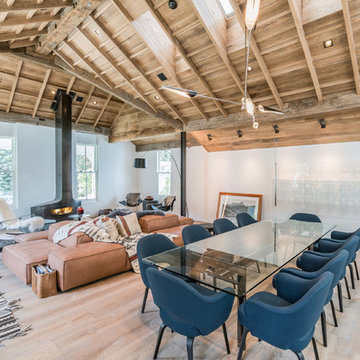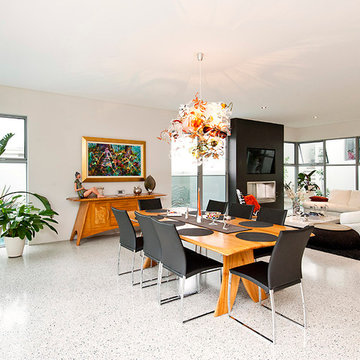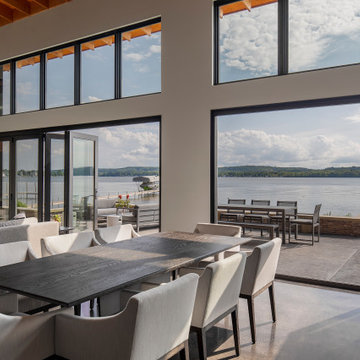広いダイニング (金属の暖炉まわり、積石の暖炉まわり、グレーの床) の写真
絞り込み:
資材コスト
並び替え:今日の人気順
写真 1〜20 枚目(全 98 枚)
1/5
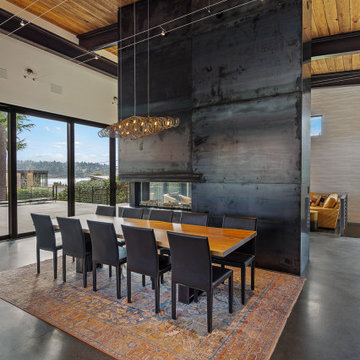
Nestled between the kitchen and living room, this striking dining room enjoys a strategic placement, fostering seamless flow and connectivity within the home. The double-sided fireplace serves as a distinguished focal point, skillfully dividing the dining area from the adjacent living space while preserving an open and inviting atmosphere. Adorned with rustic metal sheets, the fireplace exudes a raw and edgy charm, adding character to the room. Above, rustic beams and wood-clad ceilings impart a sense of warmth and authenticity. Adding a touch of whimsy and refinement, a sophisticated chandelier hangs gracefully above the table, casting a soft glow over gatherings and enhancing the room's ambiance.

This view from the bar shows the pool house, with ample seating for relaxing or dining, a large screen television, extensive counters, a beer tap, linear fireplace and kitchen.
photo: Mike Heacox / Luciole Design
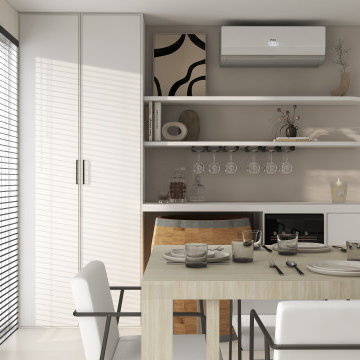
Cette maison neuve manquait de rangement, de fonctionnalité, elle n'avait pas été complètement aménager et manquer de personalisation et de décoration.
Souhaits des clients, tons neutres, blanc, beige et noir.
Création d'un meuble bar sur mesure pouvant accueillir un tonneau.

Cette pièce à vivre de 53 m² est au cœur de la vie familiale. Elle regroupe la cuisine, la salle à manger et le séjour. Tout y est pensé pour vivre ensemble, dans un climat de détente.
J'ai apporté de la modernité et de la chaleur à cette maison traditionnelle.

Cet espace de 50 m² devait être propice à la détente et la déconnexion, où chaque membre de la famille pouvait s’adonner à son loisir favori : l’écoute d’un vinyle, la lecture d’un livre, quelques notes de guitare…
Le vert kaki et le bois brut s’harmonisent avec le paysage environnant, visible de part et d’autre de la pièce au travers de grandes fenêtres. Réalisés avec d’anciennes planches de bardage, les panneaux de bois apportent une ambiance chaleureuse dans cette pièce d’envergure et réchauffent l’espace cocooning auprès du poêle.
Quelques souvenirs évoquent le passé de cette ancienne bâtisse comme une carte de géographie, un encrier et l’ancien registre de l’école confié par les habitants du village aux nouveaux propriétaires.
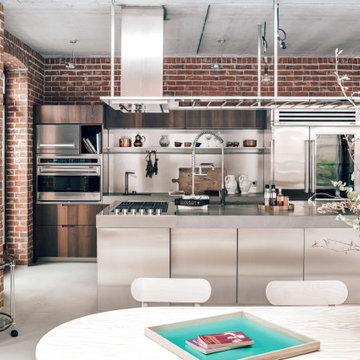
Made to order dining table lit up with a large skylight. Design kitchen from Boffi italia. Large custom mirror reflects the space.
ベルリンにあるラグジュアリーな広いコンテンポラリースタイルのおしゃれなダイニングキッチン (赤い壁、コンクリートの床、薪ストーブ、金属の暖炉まわり、グレーの床) の写真
ベルリンにあるラグジュアリーな広いコンテンポラリースタイルのおしゃれなダイニングキッチン (赤い壁、コンクリートの床、薪ストーブ、金属の暖炉まわり、グレーの床) の写真
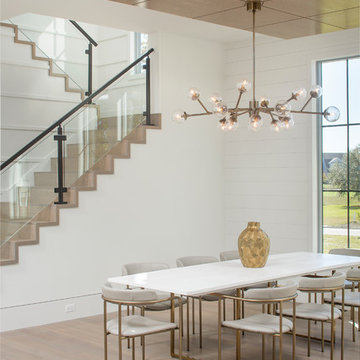
Matthew Scott Photographer Inc.
チャールストンにある広いコンテンポラリースタイルのおしゃれなダイニングキッチン (白い壁、無垢フローリング、標準型暖炉、金属の暖炉まわり、グレーの床) の写真
チャールストンにある広いコンテンポラリースタイルのおしゃれなダイニングキッチン (白い壁、無垢フローリング、標準型暖炉、金属の暖炉まわり、グレーの床) の写真
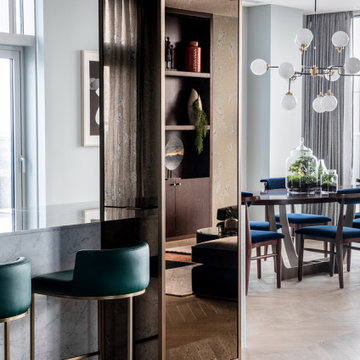
Structural pillar clad in dark bronze aged mirror partitions a white Carrara marble island with emerald green bar stools from a large dining area. Above a large oval dining table with dynamically shaped metal base hangs an imposing bistro chandelier comprising several milk white glass bulbs. Large terrariums adorn the table. The rosewood dining chairs have deep blue velvet padded seats.

Once home to antiquarian Horace Walpole, ‘Heckfield Place’ has been judiciously re-crafted into an ‘effortlessly stylish' countryside hotel with beautiful bedrooms, as well as two restaurants, a private cinema, Little Bothy spa, wine cellar, gardens and Home Farm, centred on sustainability and biodynamic farming principles.
Spratley & Partners completed the dramatic transformation of the 430-acre site in Hampshire into the UK’s most eagerly anticipated, luxury hotel in 2018, after a significant programme of restoration works which began in 2009 for private investment company, Morningside Group.
Later, modern additions to the site, which was being used as a conference centre and wedding venue, were largely unsympathetic and not in-keeping with the original form and layout; the house was extended in the 1980s with a block of bedrooms and conference facilities which were small, basic and required substantial upgrading. The rooms in the listed building had also been subdivided, creating cramped spaces and disrupting the historical plan of the house.
After years of careful restoration and collaboration, this elegant, Grade II listed Georgian house and estate has been brought back to life and sensitively woven into its secluded landscape surroundings.
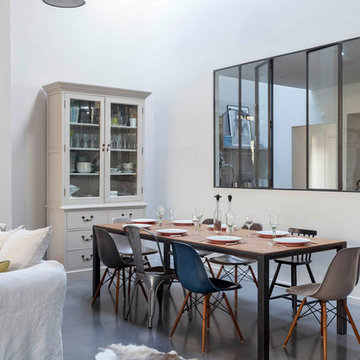
Salle à manger chaleureuse pour ce loft grâce à la présence du bois (mobilier chiné, table bois & métal) qui réchauffe les codes industriels (béton ciré, verrière, grands volumes, luminaires industriels) et au choix des textiles (matières et couleurs)

The full height windows aid in framing the external views of the natural landscape making it the focal point with the interiors taking a secondary position.
– DGK Architects
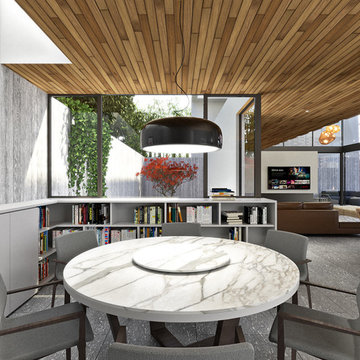
普段家族が食事をする場です。リビングと緩やかにつながり、植栽が彩を与えます。
東京23区にある高級な広いコンテンポラリースタイルのおしゃれなダイニングキッチン (グレーの壁、グレーの床、磁器タイルの床、横長型暖炉、金属の暖炉まわり) の写真
東京23区にある高級な広いコンテンポラリースタイルのおしゃれなダイニングキッチン (グレーの壁、グレーの床、磁器タイルの床、横長型暖炉、金属の暖炉まわり) の写真
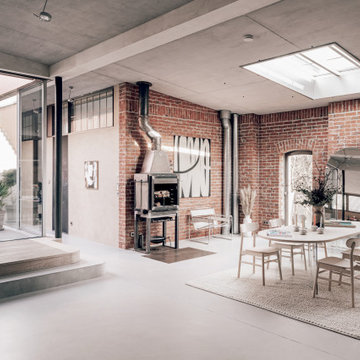
Made to order dining table lit up with a large skylight. Design kitchen from Boffi italia. Large custom mirror reflects the space.
ベルリンにあるラグジュアリーな広いコンテンポラリースタイルのおしゃれなダイニングキッチン (赤い壁、コンクリートの床、薪ストーブ、金属の暖炉まわり、グレーの床) の写真
ベルリンにあるラグジュアリーな広いコンテンポラリースタイルのおしゃれなダイニングキッチン (赤い壁、コンクリートの床、薪ストーブ、金属の暖炉まわり、グレーの床) の写真
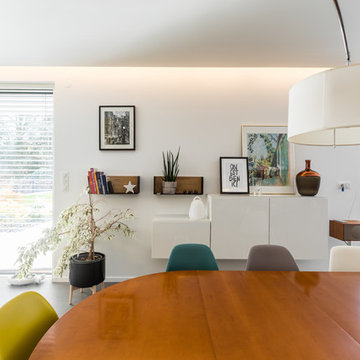
Salle à manger
ストラスブールにある広いコンテンポラリースタイルのおしゃれなLDK (白い壁、セラミックタイルの床、薪ストーブ、金属の暖炉まわり、グレーの床) の写真
ストラスブールにある広いコンテンポラリースタイルのおしゃれなLDK (白い壁、セラミックタイルの床、薪ストーブ、金属の暖炉まわり、グレーの床) の写真
広いダイニング (金属の暖炉まわり、積石の暖炉まわり、グレーの床) の写真
1
