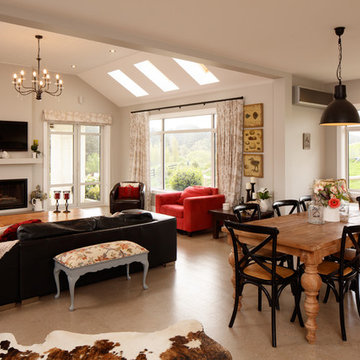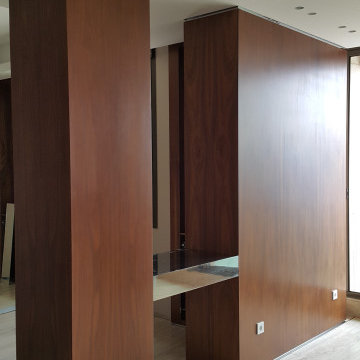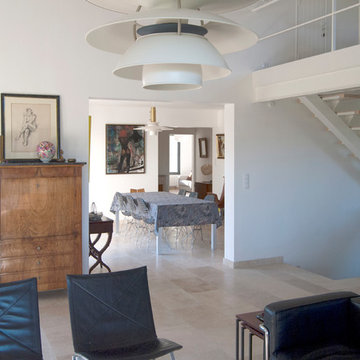ダイニング (金属の暖炉まわり、積石の暖炉まわり、コルクフローリング、トラバーチンの床) の写真
絞り込み:
資材コスト
並び替え:今日の人気順
写真 1〜20 枚目(全 30 枚)
1/5

Where to start...so many things to look at in this composition of a space. The flow from a more formal living/ music room into this kitchen/ dining/ family room is just one of many statement spaces. Walls were opened up, ceilings raised, technology concealed, details restored, vintage finds reimagined (pendant light and dining chairs)...the balance of old to new is seamless.

Design is often more about architecture than it is about decor. We focused heavily on embellishing and highlighting the client's fantastic architectural details in the living spaces, which were widely open and connected by a long Foyer Hallway with incredible arches and tall ceilings. We used natural materials such as light silver limestone plaster and paint, added rustic stained wood to the columns, arches and pilasters, and added textural ledgestone to focal walls. We also added new chandeliers with crystal and mercury glass for a modern nudge to a more transitional envelope. The contrast of light stained shelves and custom wood barn door completed the refurbished Foyer Hallway.

Enjoying adjacency to a two-sided fireplace is the dining room. Above is a custom light fixture with 13 glass chrome pendants. The table, imported from Thailand, is Acacia wood.
Project Details // White Box No. 2
Architecture: Drewett Works
Builder: Argue Custom Homes
Interior Design: Ownby Design
Landscape Design (hardscape): Greey | Pickett
Landscape Design: Refined Gardens
Photographer: Jeff Zaruba
See more of this project here: https://www.drewettworks.com/white-box-no-2/
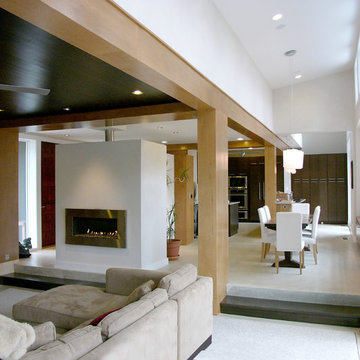
The axis from Living Room to Dining Room to Kitchen. The windows to the right face due south to allow maximum natural light and heat in winter, while roof overhangs keep out solar gain in the summer.
David Quillin, Echelon Homes
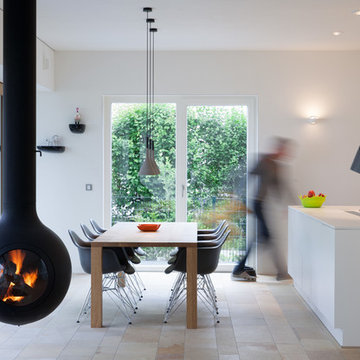
H.Stolz
ミュンヘンにあるお手頃価格の中くらいなコンテンポラリースタイルのおしゃれなダイニング (白い壁、トラバーチンの床、吊り下げ式暖炉、金属の暖炉まわり) の写真
ミュンヘンにあるお手頃価格の中くらいなコンテンポラリースタイルのおしゃれなダイニング (白い壁、トラバーチンの床、吊り下げ式暖炉、金属の暖炉まわり) の写真
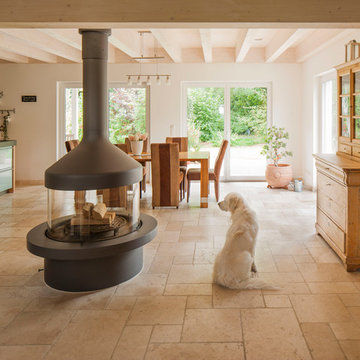
Da steht auch der vierbeinige Hausgenosse drauf: Naturstein sorgt für ein tolles Raumklima und fühlt sich gut an - besonders in er kalten Jahreszeit im Dialog mit einem schicken Kaminofen!
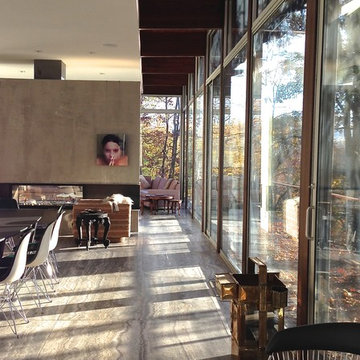
Wall of floor to ceiling glass. Travertine slab flooring.
ニューヨークにある巨大なコンテンポラリースタイルのおしゃれなLDK (白い壁、トラバーチンの床、両方向型暖炉、金属の暖炉まわり、グレーの床) の写真
ニューヨークにある巨大なコンテンポラリースタイルのおしゃれなLDK (白い壁、トラバーチンの床、両方向型暖炉、金属の暖炉まわり、グレーの床) の写真
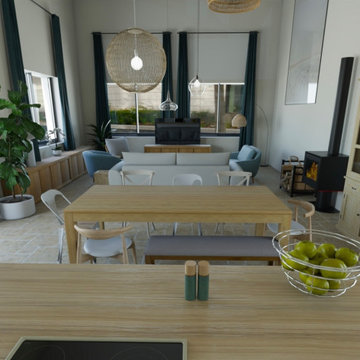
Les clients sont en pleine rénovation d'une grange, et ils avaient besoin de visualiser leur futur intérieur. Avec leur indication, nous avons réaliser un plan 3D de la future grange aménagée et avons fait des photos réalistes afin qu'ils se rendent compte de leur futur intérieur.
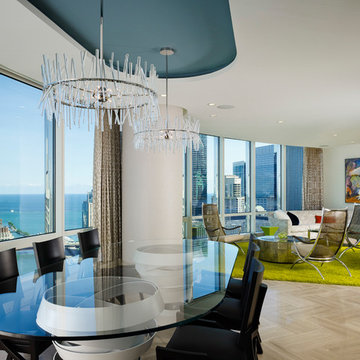
Mechanical hardware for the motorized sheer draperies is concealed by the dropped ceiling. We created a pocket to hide the track and motors in keeping with the contemporary architectural style.
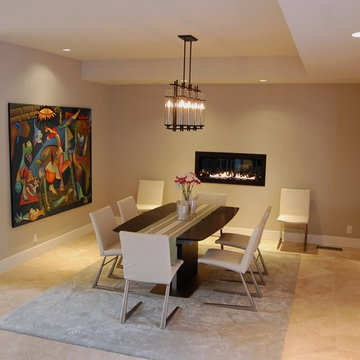
オレンジカウンティにある高級な中くらいなコンテンポラリースタイルのおしゃれなLDK (トラバーチンの床、ベージュの壁、横長型暖炉、金属の暖炉まわり) の写真
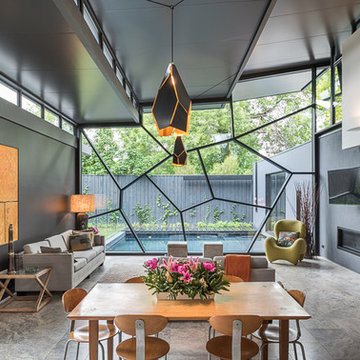
Andrew Ashton Photography
メルボルンにあるコンテンポラリースタイルのおしゃれなダイニング (グレーの壁、トラバーチンの床、標準型暖炉、金属の暖炉まわり) の写真
メルボルンにあるコンテンポラリースタイルのおしゃれなダイニング (グレーの壁、トラバーチンの床、標準型暖炉、金属の暖炉まわり) の写真
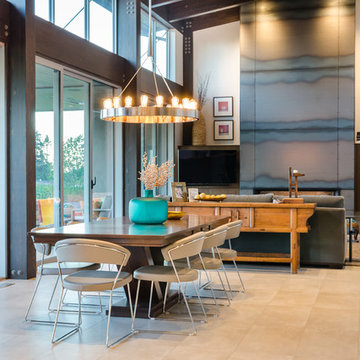
© Calvin Owen Jones | Calvin Owen Jones Photography | www.calvinowenjones.ca || Grimwood Architecture
バンクーバーにあるコンテンポラリースタイルのおしゃれなLDK (ベージュの壁、トラバーチンの床、標準型暖炉、金属の暖炉まわり、ベージュの床) の写真
バンクーバーにあるコンテンポラリースタイルのおしゃれなLDK (ベージュの壁、トラバーチンの床、標準型暖炉、金属の暖炉まわり、ベージュの床) の写真
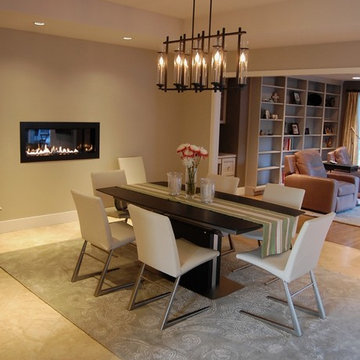
オレンジカウンティにある高級な中くらいなトランジショナルスタイルのおしゃれなLDK (ベージュの壁、トラバーチンの床、標準型暖炉、金属の暖炉まわり) の写真
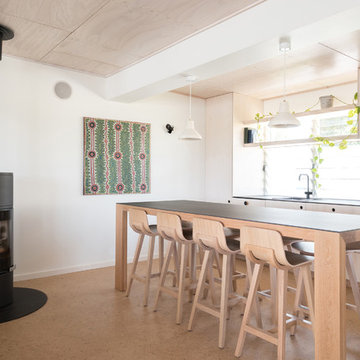
Photographer: James Allen
他の地域にあるビーチスタイルのおしゃれなLDK (コルクフローリング、白い壁、薪ストーブ、金属の暖炉まわり) の写真
他の地域にあるビーチスタイルのおしゃれなLDK (コルクフローリング、白い壁、薪ストーブ、金属の暖炉まわり) の写真
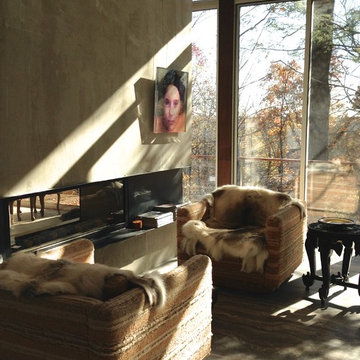
Wall of floor to ceiling glass. Travertine slab flooring. Vintage chairs with original fabric from 1963
ニューヨークにある巨大なコンテンポラリースタイルのおしゃれなLDK (白い壁、トラバーチンの床、両方向型暖炉、金属の暖炉まわり、グレーの床) の写真
ニューヨークにある巨大なコンテンポラリースタイルのおしゃれなLDK (白い壁、トラバーチンの床、両方向型暖炉、金属の暖炉まわり、グレーの床) の写真
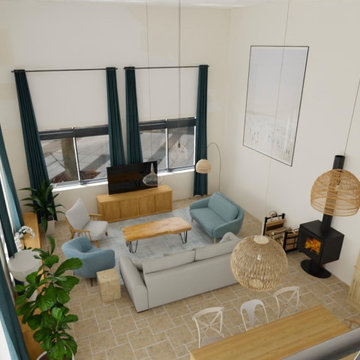
Les clients sont en pleine rénovation d'une grange, et ils avaient besoin de visualiser leur futur intérieur. Avec leur indication, nous avons réaliser un plan 3D de la future grange aménagée et avons fait des photos réalistes afin qu'ils se rendent compte de leur futur intérieur.
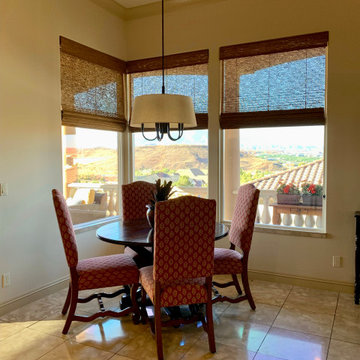
Bella Designs provided design ideas for the fireplace, entertainment center and installed natural woven shades in the family room, kitchen nook, laundry room and powder room.
ダイニング (金属の暖炉まわり、積石の暖炉まわり、コルクフローリング、トラバーチンの床) の写真
1
