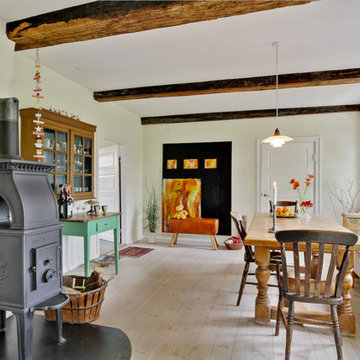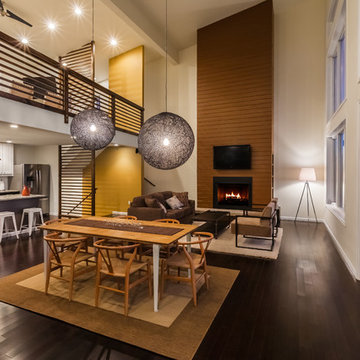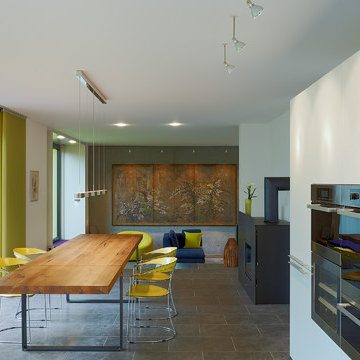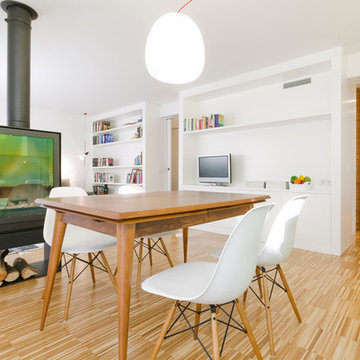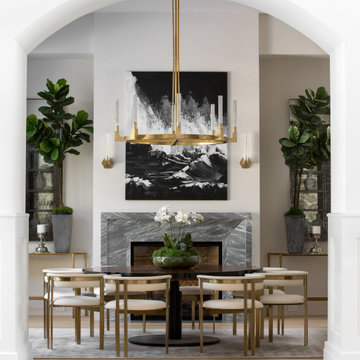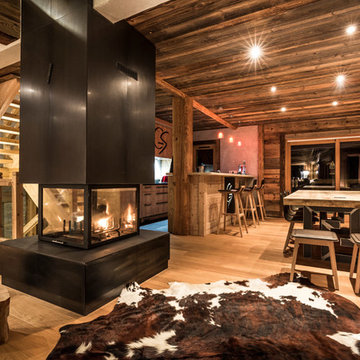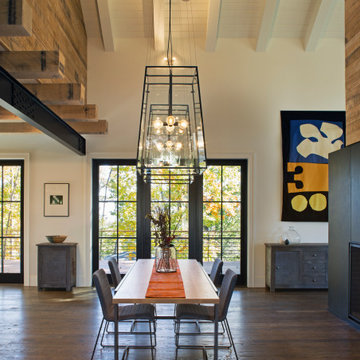広いダイニング (金属の暖炉まわり、塗装板張りの暖炉まわり、積石の暖炉まわり) の写真
絞り込み:
資材コスト
並び替え:今日の人気順
写真 1〜20 枚目(全 742 枚)
1/5
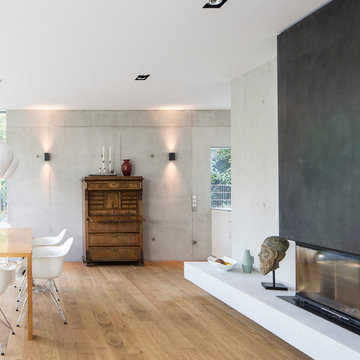
Foto:Quirin Leppert
ミュンヘンにある広いエクレクティックスタイルのおしゃれなLDK (グレーの壁、淡色無垢フローリング、横長型暖炉、金属の暖炉まわり) の写真
ミュンヘンにある広いエクレクティックスタイルのおしゃれなLDK (グレーの壁、淡色無垢フローリング、横長型暖炉、金属の暖炉まわり) の写真

La sala da pranzo, tra la cucina e il salotto è anche il primo ambiente che si vede entrando in casa. Un grande tavolo con piano in vetro che riflette la luce e il paesaggio esterno con lampada a sospensione di Vibia.
Un mobile libreria separa fisicamente come un filtro con la zona salotto dove c'è un grande divano ad L e un sistema di proiezione video e audio.
I colori come nel resto della casa giocano con i toni del grigio e elemento naturale del legno,
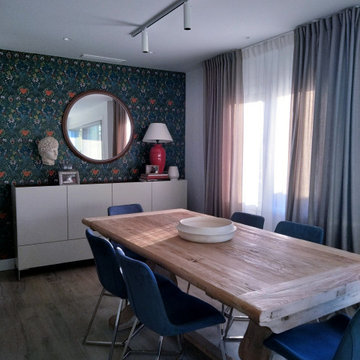
Zona de comedor enmarcada con el papel pintado. Destaca en este espacio tan iluminado la estupenda mesa de madera.
アリカンテにある高級な広いコンテンポラリースタイルのおしゃれなダイニングキッチン (青い壁、無垢フローリング、吊り下げ式暖炉、金属の暖炉まわり) の写真
アリカンテにある高級な広いコンテンポラリースタイルのおしゃれなダイニングキッチン (青い壁、無垢フローリング、吊り下げ式暖炉、金属の暖炉まわり) の写真
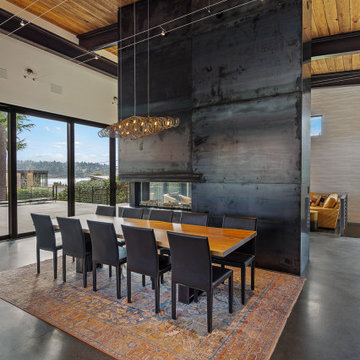
Nestled between the kitchen and living room, this striking dining room enjoys a strategic placement, fostering seamless flow and connectivity within the home. The double-sided fireplace serves as a distinguished focal point, skillfully dividing the dining area from the adjacent living space while preserving an open and inviting atmosphere. Adorned with rustic metal sheets, the fireplace exudes a raw and edgy charm, adding character to the room. Above, rustic beams and wood-clad ceilings impart a sense of warmth and authenticity. Adding a touch of whimsy and refinement, a sophisticated chandelier hangs gracefully above the table, casting a soft glow over gatherings and enhancing the room's ambiance.

This view from the bar shows the pool house, with ample seating for relaxing or dining, a large screen television, extensive counters, a beer tap, linear fireplace and kitchen.
photo: Mike Heacox / Luciole Design
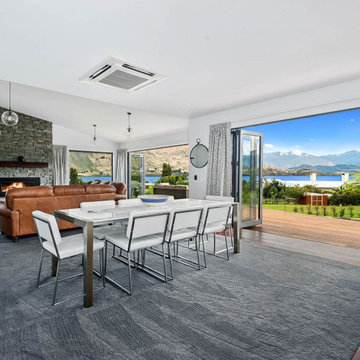
The interior is a continuation of the rich, natural outer, with hardwood timber detailing and flooring complementing strategic schist placements.
他の地域にある広いコンテンポラリースタイルのおしゃれなLDK (白い壁、無垢フローリング、薪ストーブ、積石の暖炉まわり、茶色い床) の写真
他の地域にある広いコンテンポラリースタイルのおしゃれなLDK (白い壁、無垢フローリング、薪ストーブ、積石の暖炉まわり、茶色い床) の写真
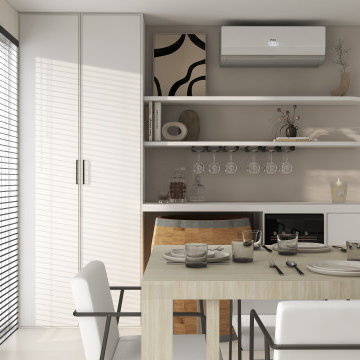
Cette maison neuve manquait de rangement, de fonctionnalité, elle n'avait pas été complètement aménager et manquer de personalisation et de décoration.
Souhaits des clients, tons neutres, blanc, beige et noir.
Création d'un meuble bar sur mesure pouvant accueillir un tonneau.

モスクワにあるお手頃価格の広いインダストリアルスタイルのおしゃれなLDK (グレーの壁、無垢フローリング、横長型暖炉、金属の暖炉まわり、ベージュの床、表し梁、レンガ壁) の写真

Tana Photography
ボイシにあるラグジュアリーな広いトランジショナルスタイルのおしゃれなダイニング (白い壁、無垢フローリング、両方向型暖炉、金属の暖炉まわり、茶色い床) の写真
ボイシにあるラグジュアリーな広いトランジショナルスタイルのおしゃれなダイニング (白い壁、無垢フローリング、両方向型暖炉、金属の暖炉まわり、茶色い床) の写真

Cette pièce à vivre de 53 m² est au cœur de la vie familiale. Elle regroupe la cuisine, la salle à manger et le séjour. Tout y est pensé pour vivre ensemble, dans un climat de détente.
J'ai apporté de la modernité et de la chaleur à cette maison traditionnelle.
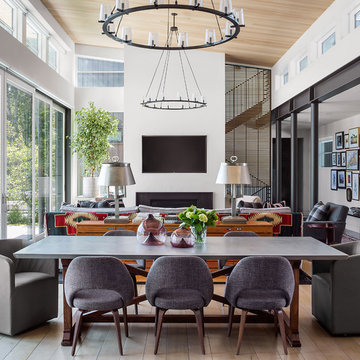
The elegant simplicity of creating design elements from structural steel add a functional element of design interest to the room. Clerestory windows help to add natural light without opening the room to the autocourt and street. Large lift and slide doors open to an outdoor living area, creating true indoor-outdoor living space. A wood ceiling adds character without competing with other design elements and art.
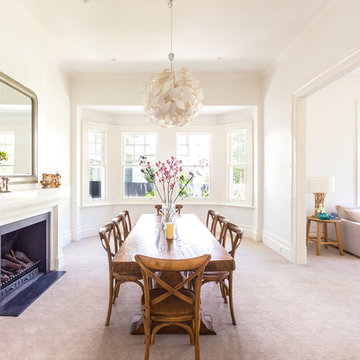
Roland J Dempster
メルボルンにある広いトランジショナルスタイルのおしゃれなダイニング (白い壁、カーペット敷き、標準型暖炉、金属の暖炉まわり) の写真
メルボルンにある広いトランジショナルスタイルのおしゃれなダイニング (白い壁、カーペット敷き、標準型暖炉、金属の暖炉まわり) の写真
広いダイニング (金属の暖炉まわり、塗装板張りの暖炉まわり、積石の暖炉まわり) の写真
1

