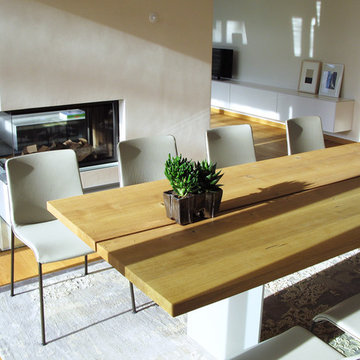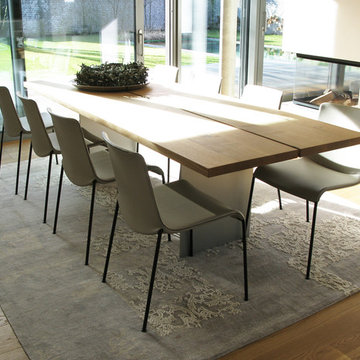ダイニング (コンクリートの暖炉まわり、ベージュの床、マルチカラーの床) の写真
絞り込み:
資材コスト
並び替え:今日の人気順
写真 101〜120 枚目(全 131 枚)
1/4
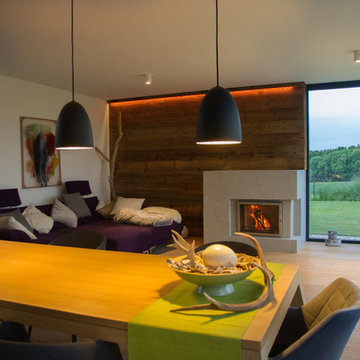
ニュルンベルクにある高級な広いトラディショナルスタイルのおしゃれなダイニング (白い壁、淡色無垢フローリング、標準型暖炉、コンクリートの暖炉まわり、ベージュの床) の写真
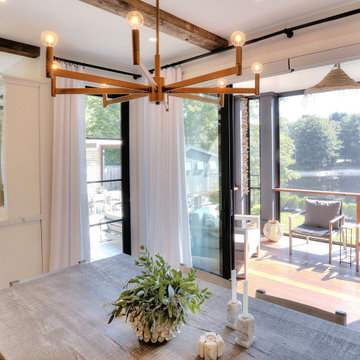
ブリッジポートにある高級な中くらいなトランジショナルスタイルのおしゃれなLDK (白い壁、淡色無垢フローリング、標準型暖炉、コンクリートの暖炉まわり、ベージュの床、表し梁) の写真
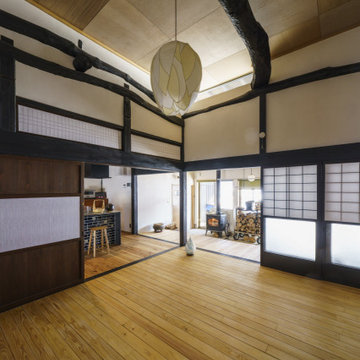
寒さ厳しい雪国山形の自然の中に
築100年の古民家が、永いあいだ空き家となっていました。
その家に、もう一度命を吹き込んだのは
自然と共に生きる暮らしを夢見たご家族です。
雄大な自然に囲まれた環境を活かし、
季節ごとの風の道と陽当りを調べあげ
ご家族と一緒に間取りを考え
家の中から春夏秋冬の風情を楽しめるように作りました。
「自然と共に生きる暮らし」をコンセプトに
古民家の歴史ある美しさを残しつつ現代の新しい快適性も取り入れ、
新旧をちょうどよく調和させた古民家に蘇らせました。
リフォーム:古民家再生
築年数:100年以上
竣工:2021年1月
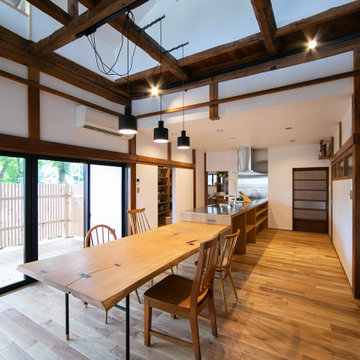
70年という月日を守り続けてきた農家住宅のリノベーション
建築当時の強靭な軸組みを活かし、新しい世代の住まい手の想いのこもったリノベーションとなった
夏は熱がこもり、冬は冷たい隙間風が入る環境から
開口部の改修、断熱工事や気密をはかり
夏は風が通り涼しく、冬は暖炉が燈り暖かい室内環境にした
空間動線は従来人寄せのための二間と奥の間を一体として家族の団欒と仲間と過ごせる動線とした
北側の薄暗く奥まったダイニングキッチンが明るく開放的な造りとなった
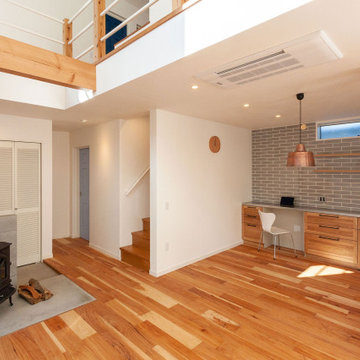
薪ストーブのあるLD
他の地域にあるモダンスタイルのおしゃれなLDK (白い壁、無垢フローリング、薪ストーブ、コンクリートの暖炉まわり、ベージュの床、クロスの天井、壁紙、白い天井) の写真
他の地域にあるモダンスタイルのおしゃれなLDK (白い壁、無垢フローリング、薪ストーブ、コンクリートの暖炉まわり、ベージュの床、クロスの天井、壁紙、白い天井) の写真
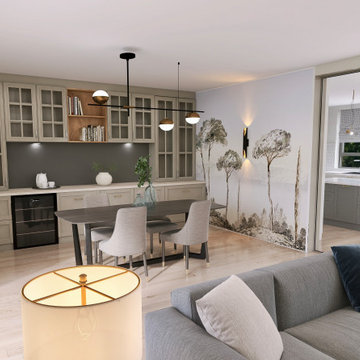
Projet Redon
Mes clients ont fait appel à esprit interieur pendant la réalisation des travaux de rénovation pour travailler ensemble sur leur futur deco.
-une décoration sobre élégante, un esprit maison de famille, avec des teintes minérales. Un espace bureau.
?? Alors ? Et vous, vous aimez ?
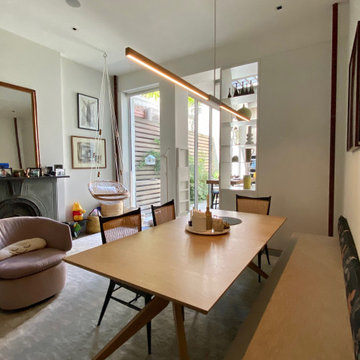
Lutron lighting and shades control to provide the perfect ambiance.
ニューヨークにある高級な中くらいなモダンスタイルのおしゃれなダイニングキッチン (白い壁、カーペット敷き、標準型暖炉、コンクリートの暖炉まわり、ベージュの床) の写真
ニューヨークにある高級な中くらいなモダンスタイルのおしゃれなダイニングキッチン (白い壁、カーペット敷き、標準型暖炉、コンクリートの暖炉まわり、ベージュの床) の写真
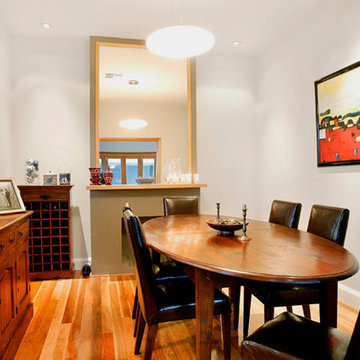
formal dining room with pendant light and wooden furniture.
他の地域にある中くらいなコンテンポラリースタイルのおしゃれな独立型ダイニング (グレーの壁、標準型暖炉、コンクリートの暖炉まわり、無垢フローリング、マルチカラーの床、白い天井) の写真
他の地域にある中くらいなコンテンポラリースタイルのおしゃれな独立型ダイニング (グレーの壁、標準型暖炉、コンクリートの暖炉まわり、無垢フローリング、マルチカラーの床、白い天井) の写真
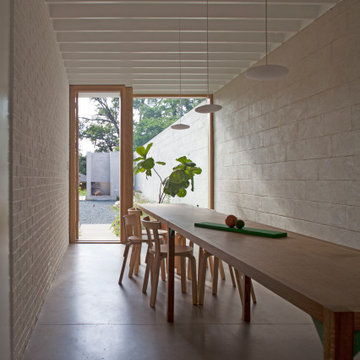
Carport conversion into elegant dining room space. Built in mudroom closet adjacent to front door. Wall extends into backyard with fire pit, providing a visual connection of indoor/ outdoor spaces.
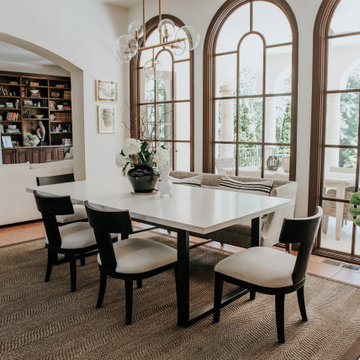
As soon as you step into this Atlanta home your eyes are drawn to this high quality custom table. The table and space were designed by local Designer, Sally Rotenstreich. The table is our Braylon Square design. A simplistic structure with two waterfall, hand welded heavy gauge steel legs. A strong and sturdy design with the ability to be customized and styled to fit any aesthetic home.
The table is 90” Long x 45” Wide x 30” High. The beautiful 1.5” Seamless Slab is crafted out of Cherry Hardwoods with a Rustic Cream finish without a glaze. The top is supported by a hand welded Braylon Square Base with a Matte Black color.
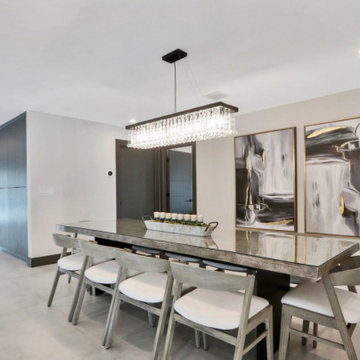
他の地域にあるラグジュアリーな広いコンテンポラリースタイルのおしゃれなLDK (ベージュの壁、コンクリートの床、両方向型暖炉、コンクリートの暖炉まわり、ベージュの床、塗装板張りの天井、板張り壁) の写真
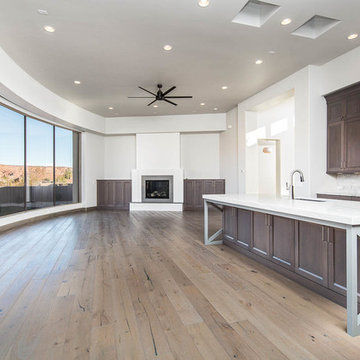
ラスベガスにある高級な広いトランジショナルスタイルのおしゃれなダイニングキッチン (白い壁、淡色無垢フローリング、ベージュの床、標準型暖炉、コンクリートの暖炉まわり) の写真
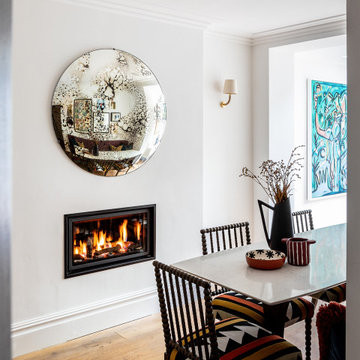
A white marble table with a slender profile is simple and elegant, the perfect foil for traditional rustic oak Bobbin chairs, which have been upholstered in a bold geometric pattern of embroidery on linen. Elsewhere, a large patinaed convex mirror reflects the vibrant picture wall behind the dining table.
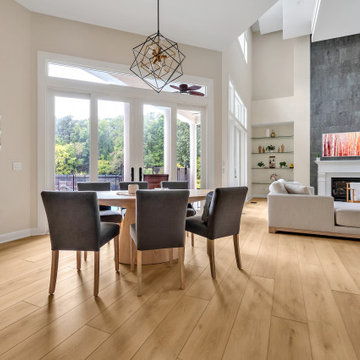
A classic select grade natural oak. Timeless and versatile. With the Modin Collection, we have raised the bar on luxury vinyl plank. The result is a new standard in resilient flooring. Modin offers true embossed in register texture, a low sheen level, a rigid SPC core, an industry-leading wear layer, and so much more.
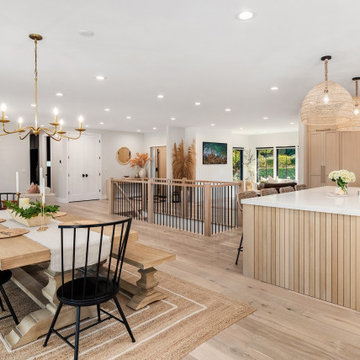
Balboa Oak Hardwood– The Alta Vista Hardwood Flooring is a return to vintage European Design. These beautiful classic and refined floors are crafted out of French White Oak, a premier hardwood species that has been used for everything from flooring to shipbuilding over the centuries due to its stability.
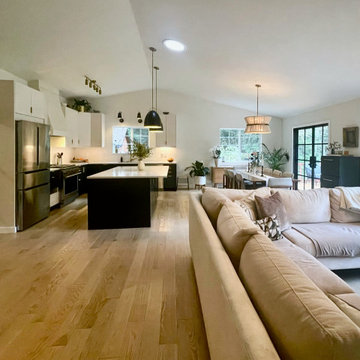
Off the dining room, the exterior French doors were replaced and new black metal doors were installed. The old laminate flooring was removed and wide plank, light oak flooring was installed, creating a seamless look.
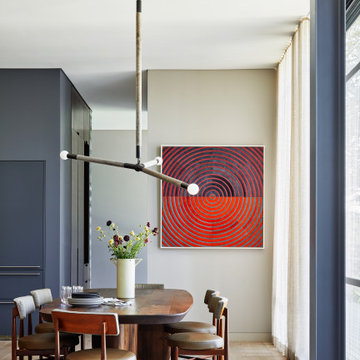
Dining room with walnut table and vintage re-upholstered chairs and detail view of steel column and stained white oak wood floors.
ニューヨークにある高級な中くらいなビーチスタイルのおしゃれなLDK (グレーの壁、淡色無垢フローリング、標準型暖炉、コンクリートの暖炉まわり、ベージュの床) の写真
ニューヨークにある高級な中くらいなビーチスタイルのおしゃれなLDK (グレーの壁、淡色無垢フローリング、標準型暖炉、コンクリートの暖炉まわり、ベージュの床) の写真
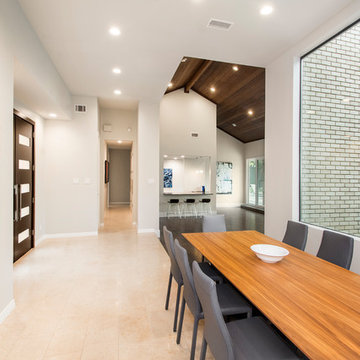
We gave this 1978 home a magnificent modern makeover that the homeowners love! Our designers were able to maintain the great architecture of this home but remove necessary walls, soffits and doors needed to open up the space.
In the living room, we opened up the bar by removing soffits and openings, to now seat 6. The original low brick hearth was replaced with a cool floating concrete hearth from floor to ceiling. The wall that once closed off the kitchen was demoed to 42" counter top height, so that it now opens up to the dining room and entry way. The coat closet opening that once opened up into the entry way was moved around the corner to open up in a less conspicuous place.
The secondary master suite used to have a small stand up shower and a tiny linen closet but now has a large double shower and a walk in closet, all while maintaining the space and sq. ft.in the bedroom. The powder bath off the entry was refinished, soffits removed and finished with a modern accent tile giving it an artistic modern touch
Design/Remodel by Hatfield Builders & Remodelers | Photography by Versatile Imaging
ダイニング (コンクリートの暖炉まわり、ベージュの床、マルチカラーの床) の写真
6
