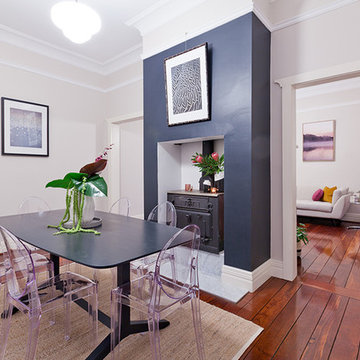中くらいな独立型ダイニング (コンクリートの暖炉まわり、無垢フローリング) の写真
並び替え:今日の人気順
写真 1〜18 枚目(全 18 枚)

Transom window frames the dining from the living room. This partition allows each room to be defined yet still connects the spaces together and allows light to travel through.
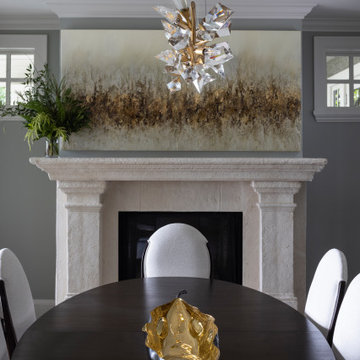
バンクーバーにあるラグジュアリーな中くらいなトランジショナルスタイルのおしゃれな独立型ダイニング (緑の壁、無垢フローリング、標準型暖炉、コンクリートの暖炉まわり、茶色い床) の写真
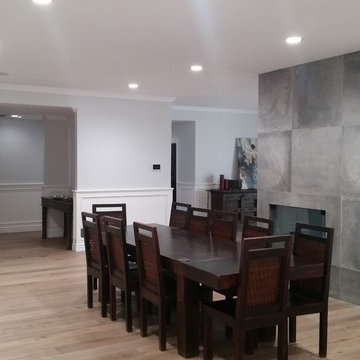
Dining room of this remodeled home included installation of fireplace, dining furniture, recessed lighting, grey wall painting, white wainscoting and medium hardwood flooring.
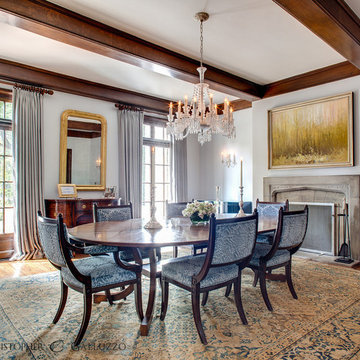
Photos by Christopher Galluzzo.
ニューヨークにある中くらいな地中海スタイルのおしゃれな独立型ダイニング (グレーの壁、無垢フローリング、標準型暖炉、コンクリートの暖炉まわり) の写真
ニューヨークにある中くらいな地中海スタイルのおしゃれな独立型ダイニング (グレーの壁、無垢フローリング、標準型暖炉、コンクリートの暖炉まわり) の写真
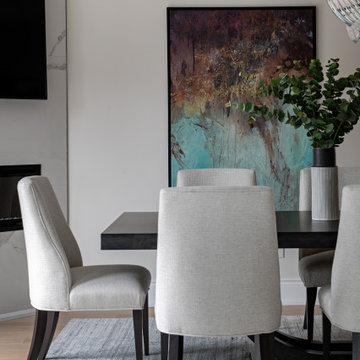
These clients wanted a home that would accommodate the growing needs of their family. With two young teenagers, they wanted to have comfortable spaces for family gatherings and a space where the teenagers could hang out with friends. The overall feel of the house was very dark before the renovation – clients wanted a change from all the dark hardwood and furnishings. They wanted to have a light and airy colour palette. Their favourite colour is blue, so we incorporated blue as the main colour in the design. We paired it with light hardwood floors throughout and light walls. The staircase was also updated to a more transitional design with light treads and metal pickets. The main floor boasts a large dining room and a living room that has two seating areas – a casual space and a more formal space for entertaining. The lower level was designed to accommodate large gatherings as well as a place where the kids could hang out.
For more about Lumar Interiors, see here: https://www.lumarinteriors.com/
To learn more about this project, see here: https://www.lumarinteriors.com/portfolio/vellore-woods-vaughan-home-renovation-furnishing/
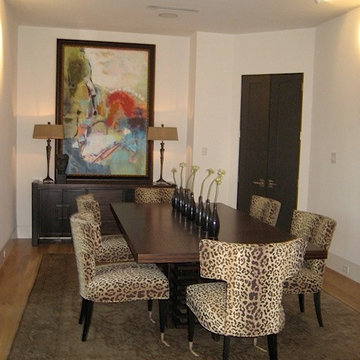
ダラスにある中くらいなトランジショナルスタイルのおしゃれな独立型ダイニング (白い壁、無垢フローリング、標準型暖炉、コンクリートの暖炉まわり) の写真
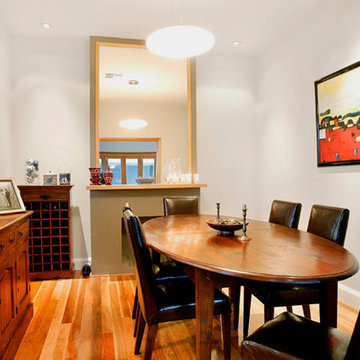
formal dining room with pendant light and wooden furniture.
他の地域にある中くらいなコンテンポラリースタイルのおしゃれな独立型ダイニング (グレーの壁、標準型暖炉、コンクリートの暖炉まわり、無垢フローリング、マルチカラーの床、白い天井) の写真
他の地域にある中くらいなコンテンポラリースタイルのおしゃれな独立型ダイニング (グレーの壁、標準型暖炉、コンクリートの暖炉まわり、無垢フローリング、マルチカラーの床、白い天井) の写真
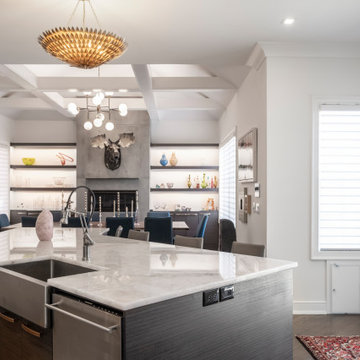
This stunning fireplace feature was made using our RealCast real concrete panels, which are a lightweight, thin, fiber-reinforced concrete. The panels are fireproof and waterproof and are a modern addition to this contemporary dining room. Because these panels can simply be glued or screwed to just about any surface, this was an easier and quicker alternative to poured concrete.
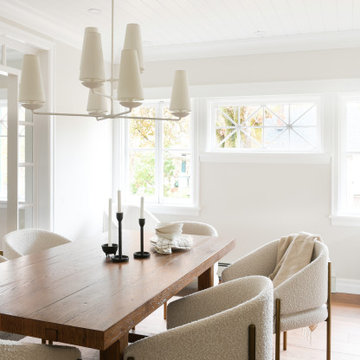
Dining room with a white chandelier and shiplap ceilings.
バンクーバーにあるお手頃価格の中くらいなトラディショナルスタイルのおしゃれな独立型ダイニング (グレーの壁、無垢フローリング、標準型暖炉、コンクリートの暖炉まわり、塗装板張りの天井) の写真
バンクーバーにあるお手頃価格の中くらいなトラディショナルスタイルのおしゃれな独立型ダイニング (グレーの壁、無垢フローリング、標準型暖炉、コンクリートの暖炉まわり、塗装板張りの天井) の写真
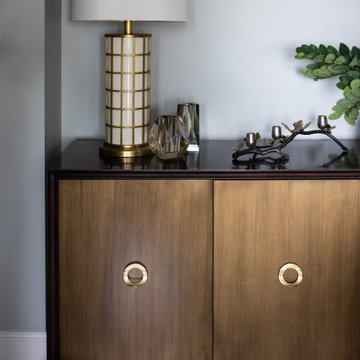
バンクーバーにあるラグジュアリーな中くらいなトランジショナルスタイルのおしゃれな独立型ダイニング (緑の壁、無垢フローリング、標準型暖炉、コンクリートの暖炉まわり、茶色い床) の写真
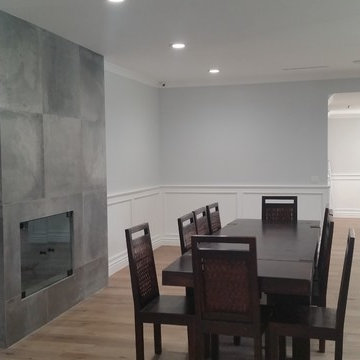
Dining room of this remodeled home included installation of fireplace, dining furniture, recessed lighting, grey wall painting, white wainscoting and medium hardwood flooring.
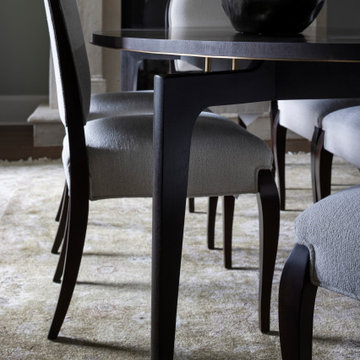
バンクーバーにあるラグジュアリーな中くらいなトランジショナルスタイルのおしゃれな独立型ダイニング (緑の壁、無垢フローリング、標準型暖炉、コンクリートの暖炉まわり、茶色い床) の写真
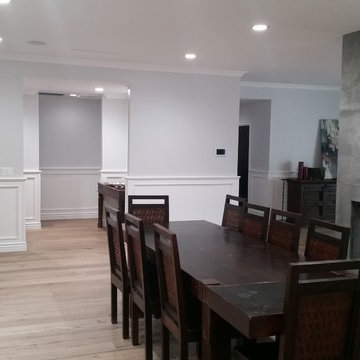
Dining room of this remodeled home included installation of fireplace, dining furniture, recessed lighting, grey wall painting, white wainscoting and medium hardwood flooring.
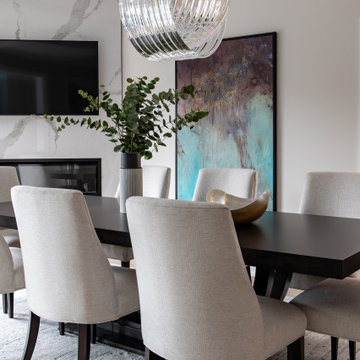
These clients wanted a home that would accommodate the growing needs of their family. With two young teenagers, they wanted to have comfortable spaces for family gatherings and a space where the teenagers could hang out with friends. The overall feel of the house was very dark before the renovation – clients wanted a change from all the dark hardwood and furnishings. They wanted to have a light and airy colour palette. Their favourite colour is blue, so we incorporated blue as the main colour in the design. We paired it with light hardwood floors throughout and light walls. The staircase was also updated to a more transitional design with light treads and metal pickets. The main floor boasts a large dining room and a living room that has two seating areas – a casual space and a more formal space for entertaining. The lower level was designed to accommodate large gatherings as well as a place where the kids could hang out.
For more about Lumar Interiors, see here: https://www.lumarinteriors.com/
To learn more about this project, see here: https://www.lumarinteriors.com/portfolio/vellore-woods-vaughan-home-renovation-furnishing/
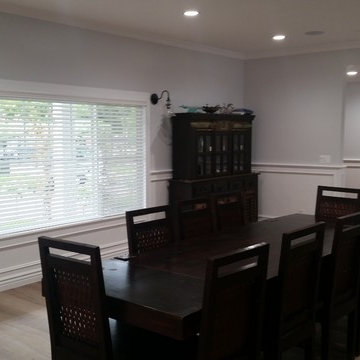
Dining room of this remodeled home included installation of fireplace, dining furniture, recessed lighting, grey wall painting, white wainscoting and medium hardwood flooring.
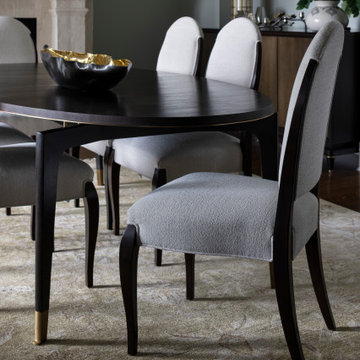
バンクーバーにあるラグジュアリーな中くらいなトランジショナルスタイルのおしゃれな独立型ダイニング (緑の壁、無垢フローリング、標準型暖炉、コンクリートの暖炉まわり、茶色い床) の写真
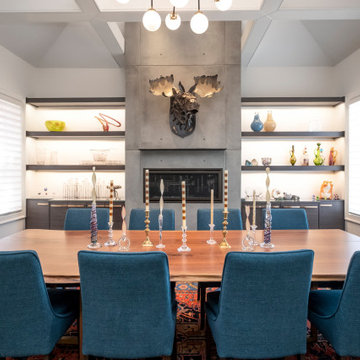
This stunning fireplace feature was made using our RealCast real concrete panels, which are a lightweight, thin, fiber-reinforced concrete. The panels are fireproof and waterproof and are a modern addition to this contemporary dining room. Because these panels can simply be glued or screwed to just about any surface, this was an easier and quicker alternative to poured concrete.
中くらいな独立型ダイニング (コンクリートの暖炉まわり、無垢フローリング) の写真
1
