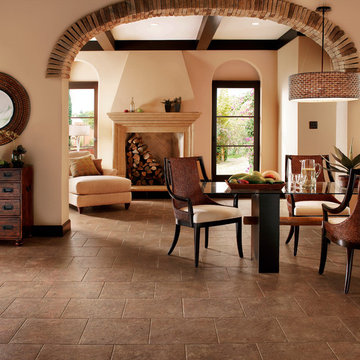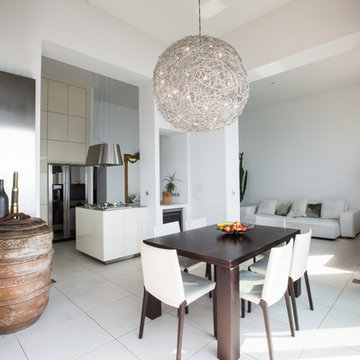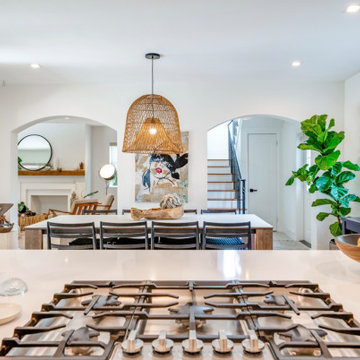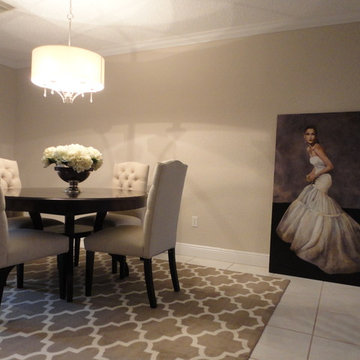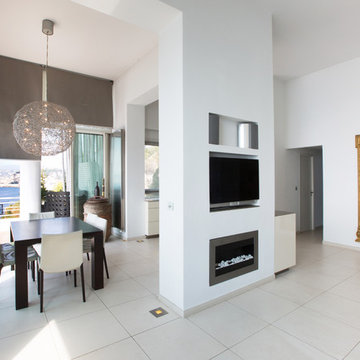ダイニング (コンクリートの暖炉まわり、セラミックタイルの床、ライムストーンの床) の写真
絞り込み:
資材コスト
並び替え:今日の人気順
写真 21〜40 枚目(全 60 枚)
1/4
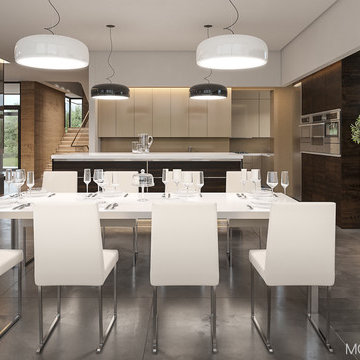
他の地域にあるお手頃価格の中くらいなモダンスタイルのおしゃれなダイニングキッチン (黒い壁、セラミックタイルの床、両方向型暖炉、コンクリートの暖炉まわり、グレーの床) の写真
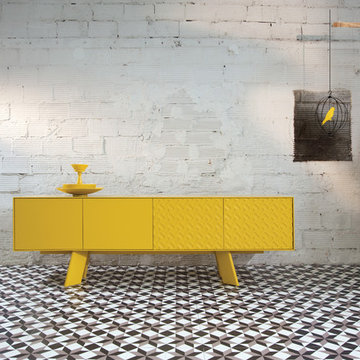
Das al2 Sideboard Alhambra 003 A erweckt den Eindruck, es sei aus Metall. Dabei haben sich die griechischen Designer dieses wundervollen Möbelstücks einfach nur des perfekten Metall-Looks bedient, denn der Korpus des Alhambra 003 A ist komplett aus hochwertigen Spanplatten hergestellt. Einzig die eigenwillige Prägung einzelner Front-Türen lässt die perfekte metallische Illusion aufkommen.
Neben exklusivem Design und hochwertiger Verarbeitung bietet Ihnen das Sideboard auf einer Breite von 240 cm ausreichend Platz für Geschirr, Gläser oder Vasen. Aber auch das Zubehör von Fernseher und Hi-Fi-Geräten ist darin staubfrei und übersichtlich organisiert.
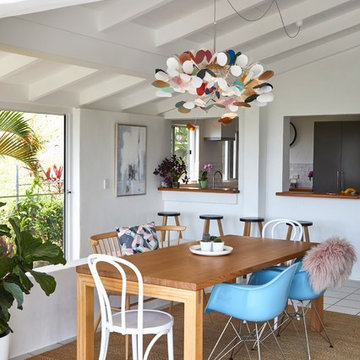
Eclectic Dining Room setting for a Beach Home
他の地域にある高級な中くらいなエクレクティックスタイルのおしゃれなダイニングキッチン (白い壁、セラミックタイルの床、標準型暖炉、コンクリートの暖炉まわり、白い床) の写真
他の地域にある高級な中くらいなエクレクティックスタイルのおしゃれなダイニングキッチン (白い壁、セラミックタイルの床、標準型暖炉、コンクリートの暖炉まわり、白い床) の写真
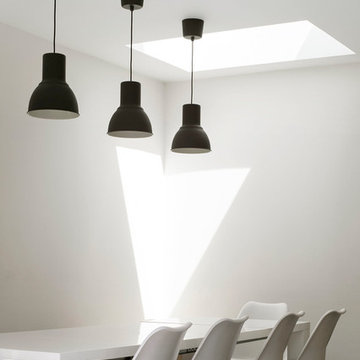
Photography by Richard Chivers https://www.rchivers.co.uk/
Marshall House is an extension to a Grade II listed dwelling in the village of Twyford, near Winchester, Hampshire. The original house dates from the 17th Century, although it had been remodelled and extended during the late 18th Century.
The clients contacted us to explore the potential to extend their home in order to suit their growing family and active lifestyle. Due to the constraints of living in a listed building, they were unsure as to what development possibilities were available. The brief was to replace an existing lean-to and 20th century conservatory with a new extension in a modern, contemporary approach. The design was developed in close consultation with the local authority as well as their historic environment department, in order to respect the existing property and work to achieve a positive planning outcome.
Like many older buildings, the dwelling had been adjusted here and there, and updated at numerous points over time. The interior of the existing property has a charm and a character - in part down to the age of the property, various bits of work over time and the wear and tear of the collective history of its past occupants. These spaces are dark, dimly lit and cosy. They have low ceilings, small windows, little cubby holes and odd corners. Walls are not parallel or perpendicular, there are steps up and down and places where you must watch not to bang your head.
The extension is accessed via a small link portion that provides a clear distinction between the old and new structures. The initial concept is centred on the idea of contrasts. The link aims to have the effect of walking through a portal into a seemingly different dwelling, that is modern, bright, light and airy with clean lines and white walls. However, complementary aspects are also incorporated, such as the strategic placement of windows and roof lights in order to cast light over walls and corners to create little nooks and private views. The overall form of the extension is informed by the awkward shape and uses of the site, resulting in the walls not being parallel in plan and splaying out at different irregular angles.
Externally, timber larch cladding is used as the primary material. This is painted black with a heavy duty barn paint, that is both long lasting and cost effective. The black finish of the extension contrasts with the white painted brickwork at the rear and side of the original house. The external colour palette of both structures is in opposition to the reality of the interior spaces. Although timber cladding is a fairly standard, commonplace material, visual depth and distinction has been created through the articulation of the boards. The inclusion of timber fins changes the way shadows are cast across the external surface during the day. Whilst at night, these are illuminated by external lighting.
A secondary entrance to the house is provided through a concealed door that is finished to match the profile of the cladding. This opens to a boot/utility room, from which a new shower room can be accessed, before proceeding to the new open plan living space and dining area.
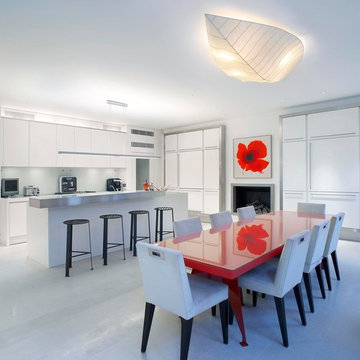
ロンドンにあるラグジュアリーな広いコンテンポラリースタイルのおしゃれなダイニングキッチン (ライムストーンの床、白い壁、標準型暖炉、コンクリートの暖炉まわり、白い床) の写真
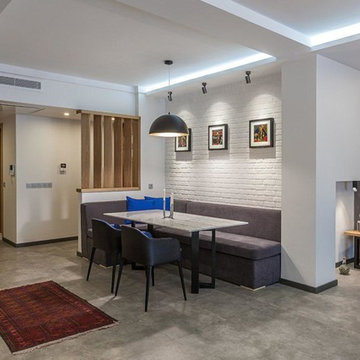
他の地域にあるお手頃価格の中くらいなモダンスタイルのおしゃれなダイニングキッチン (グレーの壁、セラミックタイルの床、コンクリートの暖炉まわり、グレーの床) の写真
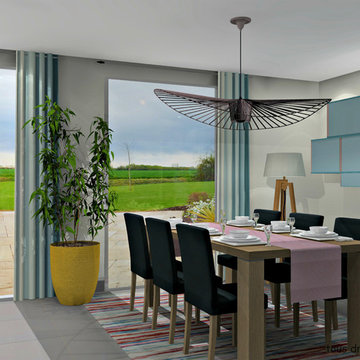
Marilyne LE MEUR
contact@portraitdinterieur.com
アンジェにある高級な広いコンテンポラリースタイルのおしゃれなダイニング (ベージュの壁、セラミックタイルの床、両方向型暖炉、コンクリートの暖炉まわり) の写真
アンジェにある高級な広いコンテンポラリースタイルのおしゃれなダイニング (ベージュの壁、セラミックタイルの床、両方向型暖炉、コンクリートの暖炉まわり) の写真
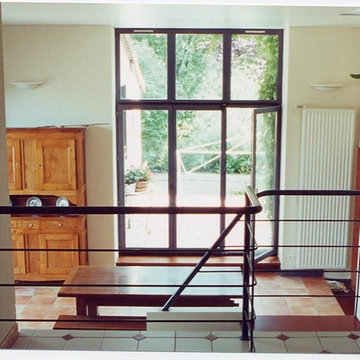
RCA
ディジョンにあるお手頃価格の中くらいなカントリー風のおしゃれな独立型ダイニング (白い壁、セラミックタイルの床、両方向型暖炉、コンクリートの暖炉まわり、オレンジの床) の写真
ディジョンにあるお手頃価格の中くらいなカントリー風のおしゃれな独立型ダイニング (白い壁、セラミックタイルの床、両方向型暖炉、コンクリートの暖炉まわり、オレンジの床) の写真
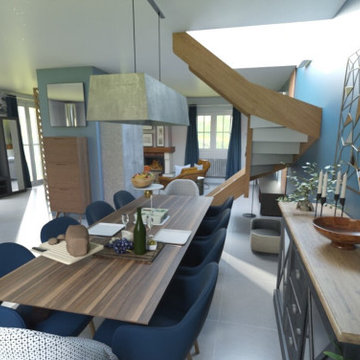
Paula et Guillaume ont acquis une nouvelle maison. Et pour la 2è fois ils ont fait appel à WherDeco. Pour cette grande pièce de vie, ils avaient envie d'espace, de décloisonnement et d'un intérieur qui arrive à mixer bien sûr leur 2 styles : le contemporain pour Guillaume et l'industriel pour Paula. Nous leur avons proposé le forfait Déco qui comprenait un conseil couleurs, des planches d'ambiances, les plans 3D et la shopping list.
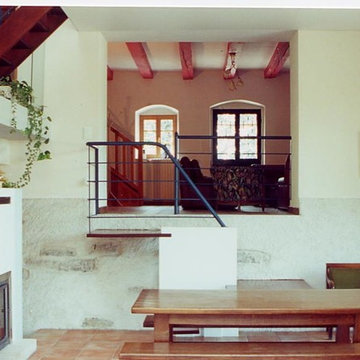
RCA
ディジョンにあるお手頃価格の中くらいなカントリー風のおしゃれな独立型ダイニング (白い壁、セラミックタイルの床、両方向型暖炉、コンクリートの暖炉まわり、オレンジの床) の写真
ディジョンにあるお手頃価格の中くらいなカントリー風のおしゃれな独立型ダイニング (白い壁、セラミックタイルの床、両方向型暖炉、コンクリートの暖炉まわり、オレンジの床) の写真
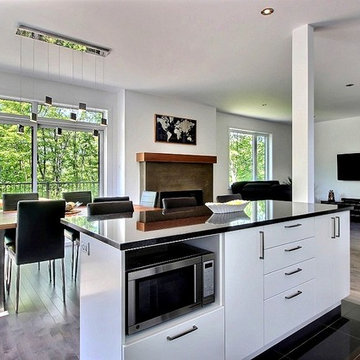
Home by / Maison par: Construction McKinley
www.constructionmckinley.com
Prix Nobilis 2016
モントリオールにある中くらいなトランジショナルスタイルのおしゃれなダイニングキッチン (白い壁、セラミックタイルの床、標準型暖炉、コンクリートの暖炉まわり) の写真
モントリオールにある中くらいなトランジショナルスタイルのおしゃれなダイニングキッチン (白い壁、セラミックタイルの床、標準型暖炉、コンクリートの暖炉まわり) の写真
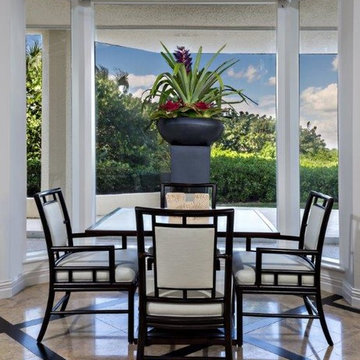
マイアミにある中くらいなコンテンポラリースタイルのおしゃれなLDK (白い壁、ライムストーンの床、標準型暖炉、コンクリートの暖炉まわり) の写真
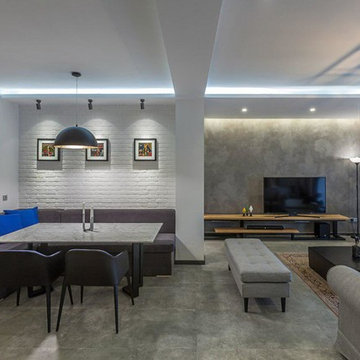
他の地域にあるお手頃価格の中くらいなモダンスタイルのおしゃれなダイニングキッチン (グレーの壁、セラミックタイルの床、コンクリートの暖炉まわり、グレーの床) の写真
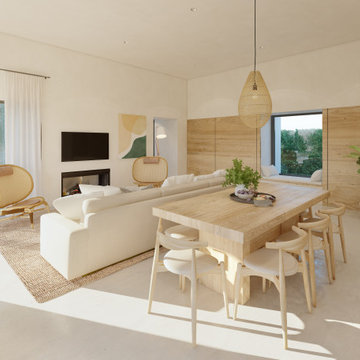
Este gran proyecto se ubica sobre dos parcelas, así decidimos situar la vivienda en la parcela topográficamente más elevada para maximizar las vistas al mar y crear un gran jardín delantero que funciona de amortiguador entre la vivienda y la vía pública. Las líneas modernas de los volúmenes dialogan con los materiales típicos de la isla creando una vivienda menorquina y contemporánea.
El proyecto diferencia dos volúmenes separados por un patio que aporta luz natural, ventilación cruzada y amplitud visual. Cada volumen tiene una función diferenciada, en el primero situamos la zona de día en un gran espacio diáfano profundamente conectado con el exterior, el segundo en cambio alberga, en dos plantas, las habitaciones y los espacios de servicio creando la privacidad necesaria para su uso.
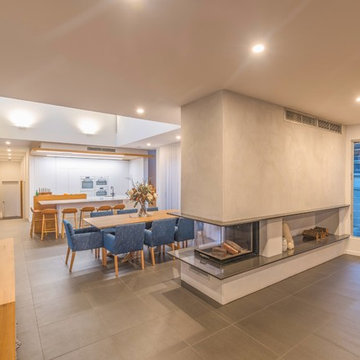
サンシャインコーストにあるコンテンポラリースタイルのおしゃれなLDK (白い壁、セラミックタイルの床、両方向型暖炉、コンクリートの暖炉まわり、グレーの床) の写真
ダイニング (コンクリートの暖炉まわり、セラミックタイルの床、ライムストーンの床) の写真
2
