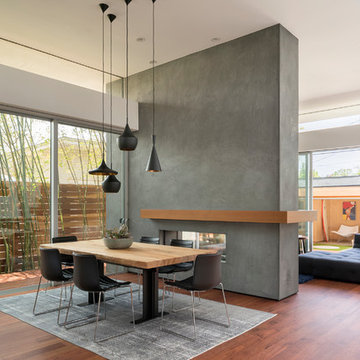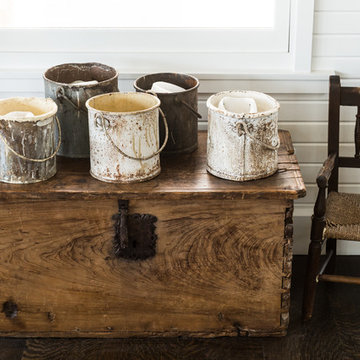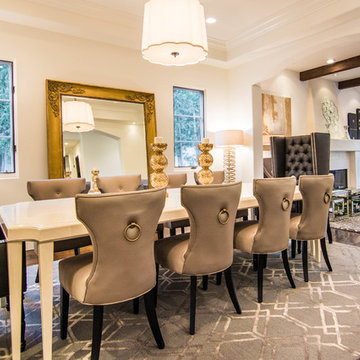ダイニング (コンクリートの暖炉まわり、レンガの床、濃色無垢フローリング、白い壁) の写真
絞り込み:
資材コスト
並び替え:今日の人気順
写真 1〜20 枚目(全 49 枚)
1/5
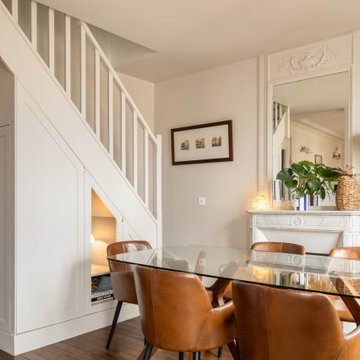
Style : campagne chic avec des touches de modernité
パリにある高級な中くらいな北欧スタイルのおしゃれなLDK (白い壁、濃色無垢フローリング、標準型暖炉、コンクリートの暖炉まわり) の写真
パリにある高級な中くらいな北欧スタイルのおしゃれなLDK (白い壁、濃色無垢フローリング、標準型暖炉、コンクリートの暖炉まわり) の写真
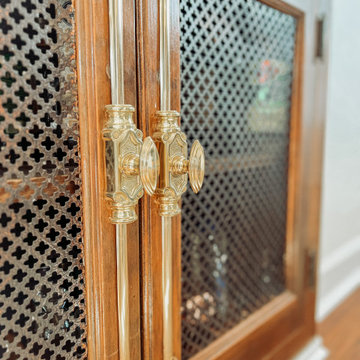
インディアナポリスにあるお手頃価格の中くらいなトランジショナルスタイルのおしゃれなダイニングキッチン (白い壁、濃色無垢フローリング、標準型暖炉、コンクリートの暖炉まわり、茶色い床、表し梁) の写真
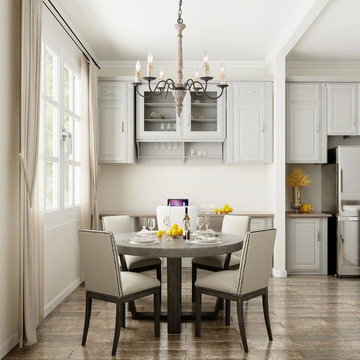
farmhouse dining room
ロサンゼルスにあるお手頃価格の小さなカントリー風のおしゃれなダイニングキッチン (白い壁、レンガの床、コンクリートの暖炉まわり、茶色い床) の写真
ロサンゼルスにあるお手頃価格の小さなカントリー風のおしゃれなダイニングキッチン (白い壁、レンガの床、コンクリートの暖炉まわり、茶色い床) の写真

キッチンはオリジナルデザインで大工工事
Kentaro Watanabe
他の地域にある中くらいなアジアンスタイルのおしゃれなダイニングキッチン (白い壁、濃色無垢フローリング、薪ストーブ、コンクリートの暖炉まわり、茶色い床) の写真
他の地域にある中くらいなアジアンスタイルのおしゃれなダイニングキッチン (白い壁、濃色無垢フローリング、薪ストーブ、コンクリートの暖炉まわり、茶色い床) の写真
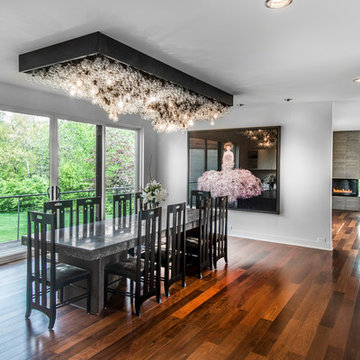
Alan Jackson- Jackson Studios
他の地域にある高級な中くらいなモダンスタイルのおしゃれな独立型ダイニング (白い壁、濃色無垢フローリング、茶色い床、両方向型暖炉、コンクリートの暖炉まわり) の写真
他の地域にある高級な中くらいなモダンスタイルのおしゃれな独立型ダイニング (白い壁、濃色無垢フローリング、茶色い床、両方向型暖炉、コンクリートの暖炉まわり) の写真

メルボルンにあるラグジュアリーな中くらいなコンテンポラリースタイルのおしゃれなLDK (白い壁、濃色無垢フローリング、標準型暖炉、コンクリートの暖炉まわり、黒い床) の写真
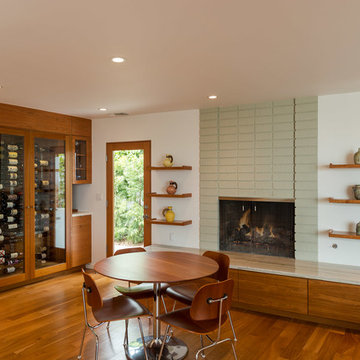
ロサンゼルスにある中くらいなモダンスタイルのおしゃれなダイニングキッチン (コンクリートの暖炉まわり、白い壁、濃色無垢フローリング、標準型暖炉、茶色い床) の写真
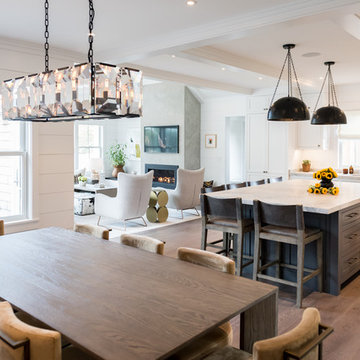
View from dining room through kitchen into living room
ボストンにあるモダンスタイルのおしゃれなダイニングキッチン (白い壁、濃色無垢フローリング、標準型暖炉、コンクリートの暖炉まわり、グレーの床) の写真
ボストンにあるモダンスタイルのおしゃれなダイニングキッチン (白い壁、濃色無垢フローリング、標準型暖炉、コンクリートの暖炉まわり、グレーの床) の写真
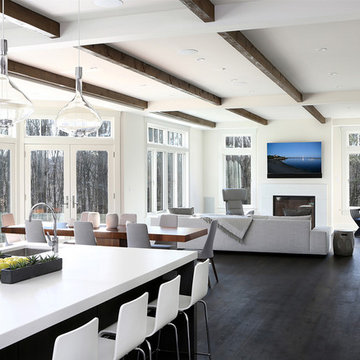
A glorious space from the kitchen at one end to the dining area and family seating area with fireplace framed by large windows and french doors, letting the southern exposure and wooded lot seem as if one is really outdoors. The white oak character grade floors are finished with a no VOC European oil finish in a custom color by Rubio Monocoat.
Tom Grimes Photography
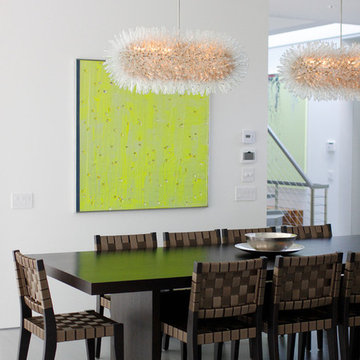
This 7,000 square foot space is a modern weekend getaway for a modern family of four. The owners were looking for a designer who could fuse their love of art and elegant furnishings with the practicality that would fit their lifestyle. They owned the land and wanted to build their new home from the ground up. Betty Wasserman Art & Interiors, Ltd. was a natural fit to make their vision a reality.
Upon entering the house, you are immediately drawn to the clean, contemporary space that greets your eye. A curtain wall of glass with sliding doors, along the back of the house, allows everyone to enjoy the harbor views and a calming connection to the outdoors from any vantage point, simultaneously allowing watchful parents to keep an eye on the children in the pool while relaxing indoors. Here, as in all her projects, Betty focused on the interaction between pattern and texture, industrial and organic.
For more about Betty Wasserman, click here: https://www.bettywasserman.com/
To learn more about this project, click here: https://www.bettywasserman.com/spaces/sag-harbor-hideaway/
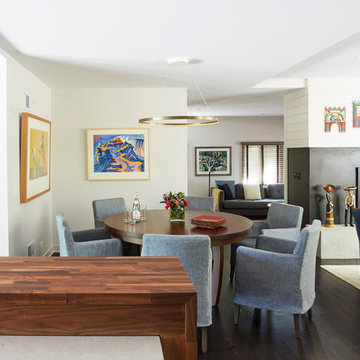
The waterfall edge of the black walnut island counter top frames the view to the dining room. With seating for 6, the blue denim slip covered chairs provide comfortable seating. Art niches display the owner's pottery collection.
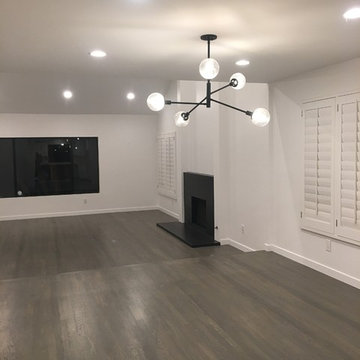
ロサンゼルスにある広いコンテンポラリースタイルのおしゃれなダイニングキッチン (白い壁、濃色無垢フローリング、標準型暖炉、コンクリートの暖炉まわり、グレーの床) の写真
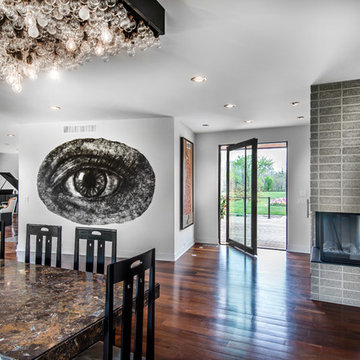
他の地域にある高級な中くらいなモダンスタイルのおしゃれな独立型ダイニング (白い壁、濃色無垢フローリング、両方向型暖炉、コンクリートの暖炉まわり、茶色い床) の写真
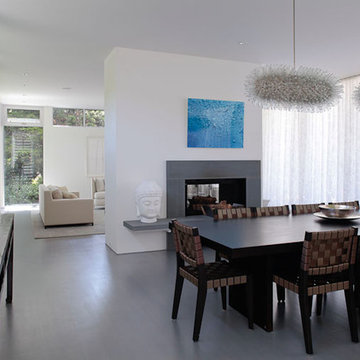
This 7,000 square foot space located is a modern weekend getaway for a modern family of four. The owners were looking for a designer who could fuse their love of art and elegant furnishings with the practicality that would fit their lifestyle. They owned the land and wanted to build their new home from the ground up. Betty Wasserman Art & Interiors, Ltd. was a natural fit to make their vision a reality.
Upon entering the house, you are immediately drawn to the clean, contemporary space that greets your eye. A curtain wall of glass with sliding doors, along the back of the house, allows everyone to enjoy the harbor views and a calming connection to the outdoors from any vantage point, simultaneously allowing watchful parents to keep an eye on the children in the pool while relaxing indoors. Here, as in all her projects, Betty focused on the interaction between pattern and texture, industrial and organic.
Project completed by New York interior design firm Betty Wasserman Art & Interiors, which serves New York City, as well as across the tri-state area and in The Hamptons.
For more about Betty Wasserman, click here: https://www.bettywasserman.com/
To learn more about this project, click here: https://www.bettywasserman.com/spaces/sag-harbor-hideaway/
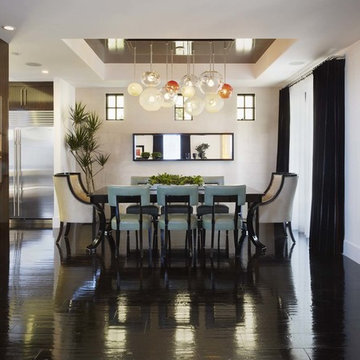
Photo by Eric Staudenmaier
オレンジカウンティにある高級な中くらいなコンテンポラリースタイルのおしゃれなLDK (白い壁、濃色無垢フローリング、コンクリートの暖炉まわり、黒い床) の写真
オレンジカウンティにある高級な中くらいなコンテンポラリースタイルのおしゃれなLDK (白い壁、濃色無垢フローリング、コンクリートの暖炉まわり、黒い床) の写真
ダイニング (コンクリートの暖炉まわり、レンガの床、濃色無垢フローリング、白い壁) の写真
1
