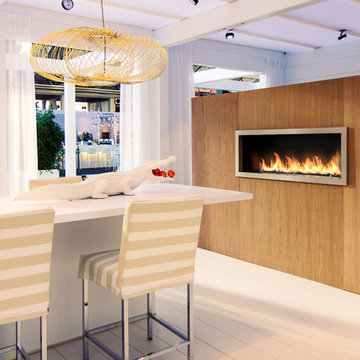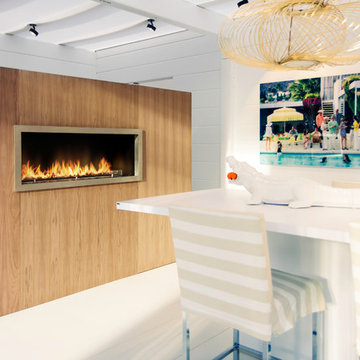ダイニング (コンクリートの暖炉まわり、木材の暖炉まわり、塗装フローリング、白い壁) の写真
絞り込み:
資材コスト
並び替え:今日の人気順
写真 1〜18 枚目(全 18 枚)
1/5

Ce duplex de 100m² en région parisienne a fait l’objet d’une rénovation partielle par nos équipes ! L’objectif était de rendre l’appartement à la fois lumineux et convivial avec quelques touches de couleur pour donner du dynamisme.
Nous avons commencé par poncer le parquet avant de le repeindre, ainsi que les murs, en blanc franc pour réfléchir la lumière. Le vieil escalier a été remplacé par ce nouveau modèle en acier noir sur mesure qui contraste et apporte du caractère à la pièce.
Nous avons entièrement refait la cuisine qui se pare maintenant de belles façades en bois clair qui rappellent la salle à manger. Un sol en béton ciré, ainsi que la crédence et le plan de travail ont été posés par nos équipes, qui donnent un côté loft, que l’on retrouve avec la grande hauteur sous-plafond et la mezzanine. Enfin dans le salon, de petits rangements sur mesure ont été créé, et la décoration colorée donne du peps à l’ensemble.

家族みんなが集まるリビングダイニング。無垢のフローリングと調湿効果のある壁で身体に優しい空間です。
Photographer:Yasunoi Shimomura
大阪にある中くらいなアジアンスタイルのおしゃれなLDK (白い壁、塗装フローリング、薪ストーブ、コンクリートの暖炉まわり、茶色い床) の写真
大阪にある中くらいなアジアンスタイルのおしゃれなLDK (白い壁、塗装フローリング、薪ストーブ、コンクリートの暖炉まわり、茶色い床) の写真

ゆったりとしたダイニングテーブルに吊り型の照明で明かりのメリハリをつける
他の地域にある低価格の中くらいなコンテンポラリースタイルのおしゃれなLDK (白い壁、塗装フローリング、薪ストーブ、コンクリートの暖炉まわり、茶色い床、表し梁、塗装板張りの壁) の写真
他の地域にある低価格の中くらいなコンテンポラリースタイルのおしゃれなLDK (白い壁、塗装フローリング、薪ストーブ、コンクリートの暖炉まわり、茶色い床、表し梁、塗装板張りの壁) の写真
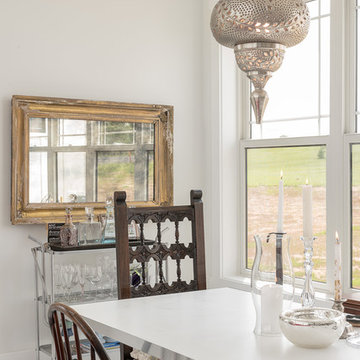
A Moroccan inspired pewter light fixture is a fun compliment to the gold framed antique wall mirror and custom chrome based dining table. Custom features include a custom dining table,, vintage bar cart, mercury glass bowl and antique mirror designed by Dawn D Totty DESIGNS
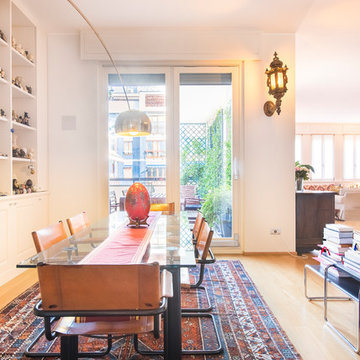
Zona pranzo con elegante tappetto di forme geometriche e illuminazione in stile eclettico.
l'arredo del soggiorno propone un mix coraggioso di pezzi iconici del design moderno alternati a oggetti antichi dalle forme barocche.
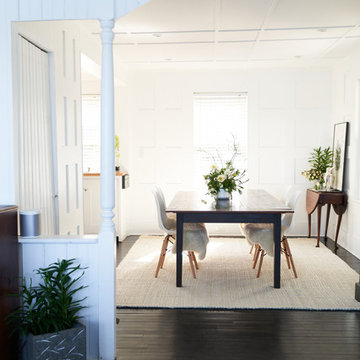
Open Concept Dining Room into the kitchen with a beautiful arch detailing. Custom Table and simple chairs mixing antiques with new modern pieces.
プロビデンスにあるお手頃価格の中くらいなトラディショナルスタイルのおしゃれなダイニングキッチン (白い壁、塗装フローリング、標準型暖炉、木材の暖炉まわり、黒い床) の写真
プロビデンスにあるお手頃価格の中くらいなトラディショナルスタイルのおしゃれなダイニングキッチン (白い壁、塗装フローリング、標準型暖炉、木材の暖炉まわり、黒い床) の写真
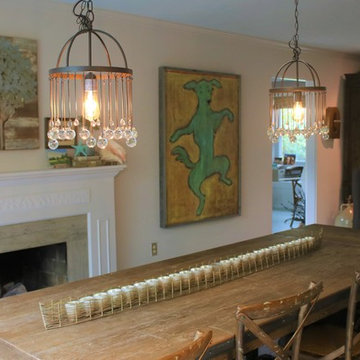
My client has a large blended family and wanted a big dining table that had a very relaxed feel. We painted the floors so that they look whitewashed with just a hint of robin's egg blue, her favorite color. Fun pendant lights were installed. The fireplace mantle was painted. The room now has a light airy feel and there is plenty of room for her family to relax and enjoy each others company during meals.
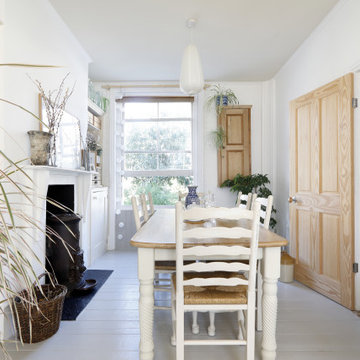
Scandinavian inspired traditional Victorian terraced house dining room
サセックスにある中くらいなヴィクトリアン調のおしゃれな独立型ダイニング (白い壁、塗装フローリング、標準型暖炉、木材の暖炉まわり、グレーの床) の写真
サセックスにある中くらいなヴィクトリアン調のおしゃれな独立型ダイニング (白い壁、塗装フローリング、標準型暖炉、木材の暖炉まわり、グレーの床) の写真
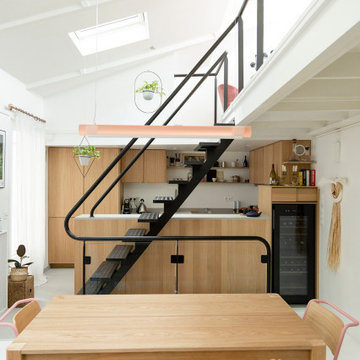
Ce duplex de 100m² en région parisienne a fait l’objet d’une rénovation partielle par nos équipes ! L’objectif était de rendre l’appartement à la fois lumineux et convivial avec quelques touches de couleur pour donner du dynamisme.
Nous avons commencé par poncer le parquet avant de le repeindre, ainsi que les murs, en blanc franc pour réfléchir la lumière. Le vieil escalier a été remplacé par ce nouveau modèle en acier noir sur mesure qui contraste et apporte du caractère à la pièce.
Nous avons entièrement refait la cuisine qui se pare maintenant de belles façades en bois clair qui rappellent la salle à manger. Un sol en béton ciré, ainsi que la crédence et le plan de travail ont été posés par nos équipes, qui donnent un côté loft, que l’on retrouve avec la grande hauteur sous-plafond et la mezzanine. Enfin dans le salon, de petits rangements sur mesure ont été créé, et la décoration colorée donne du peps à l’ensemble.
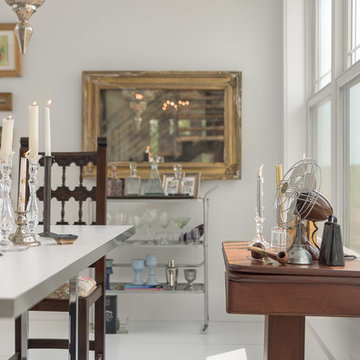
The Farmhouse was designed with a clean & simple decor in mind.The custom all white painted wood floors give an elegance to the space. The dining table, vintage bar cart and wall mirror have all been custom designed by Dawn D Totty Designs
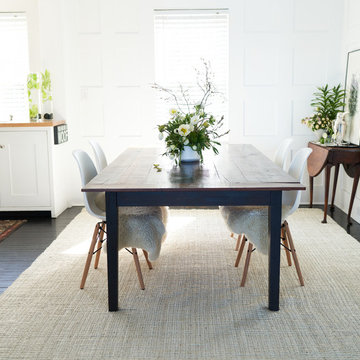
Open Concept Dining Room into the kitchen with a beautiful arch detailing. Custom Table and simple chairs mixing antiques with new modern pieces.
プロビデンスにあるお手頃価格の中くらいなトラディショナルスタイルのおしゃれなダイニングキッチン (白い壁、塗装フローリング、標準型暖炉、木材の暖炉まわり、黒い床) の写真
プロビデンスにあるお手頃価格の中くらいなトラディショナルスタイルのおしゃれなダイニングキッチン (白い壁、塗装フローリング、標準型暖炉、木材の暖炉まわり、黒い床) の写真
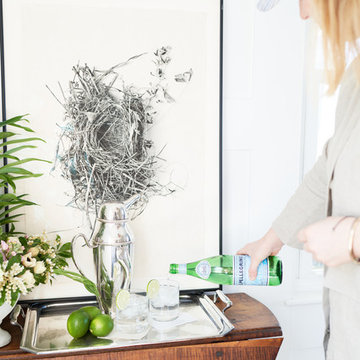
Open Concept Dining Room into the kitchen with a beautiful arch detailing. Custom Table and simple chairs mixing antiques with new modern pieces.
プロビデンスにあるお手頃価格の中くらいなトラディショナルスタイルのおしゃれなダイニングキッチン (白い壁、塗装フローリング、標準型暖炉、木材の暖炉まわり、黒い床) の写真
プロビデンスにあるお手頃価格の中くらいなトラディショナルスタイルのおしゃれなダイニングキッチン (白い壁、塗装フローリング、標準型暖炉、木材の暖炉まわり、黒い床) の写真
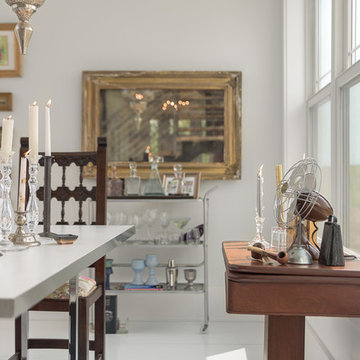
interior design & project manager-
Dawn D Totty Interior Designs
他の地域にあるお手頃価格の巨大なトランジショナルスタイルのおしゃれなLDK (白い壁、塗装フローリング、標準型暖炉、木材の暖炉まわり、白い床) の写真
他の地域にあるお手頃価格の巨大なトランジショナルスタイルのおしゃれなLDK (白い壁、塗装フローリング、標準型暖炉、木材の暖炉まわり、白い床) の写真
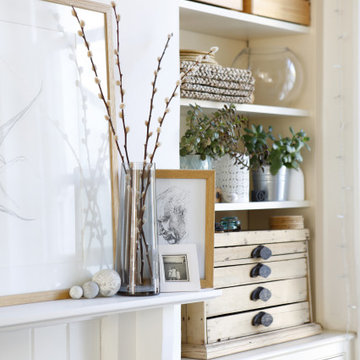
Scandinavian inspired traditional Victorian terraced house dining room
サセックスにある中くらいなヴィクトリアン調のおしゃれな独立型ダイニング (白い壁、塗装フローリング、標準型暖炉、木材の暖炉まわり、グレーの床) の写真
サセックスにある中くらいなヴィクトリアン調のおしゃれな独立型ダイニング (白い壁、塗装フローリング、標準型暖炉、木材の暖炉まわり、グレーの床) の写真
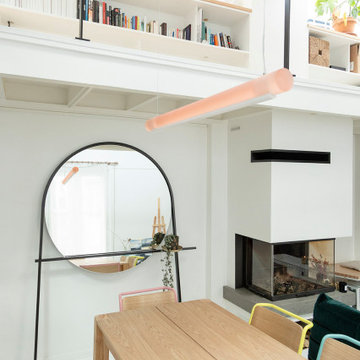
Ce duplex de 100m² en région parisienne a fait l’objet d’une rénovation partielle par nos équipes ! L’objectif était de rendre l’appartement à la fois lumineux et convivial avec quelques touches de couleur pour donner du dynamisme.
Nous avons commencé par poncer le parquet avant de le repeindre, ainsi que les murs, en blanc franc pour réfléchir la lumière. Le vieil escalier a été remplacé par ce nouveau modèle en acier noir sur mesure qui contraste et apporte du caractère à la pièce.
Nous avons entièrement refait la cuisine qui se pare maintenant de belles façades en bois clair qui rappellent la salle à manger. Un sol en béton ciré, ainsi que la crédence et le plan de travail ont été posés par nos équipes, qui donnent un côté loft, que l’on retrouve avec la grande hauteur sous-plafond et la mezzanine. Enfin dans le salon, de petits rangements sur mesure ont été créé, et la décoration colorée donne du peps à l’ensemble.
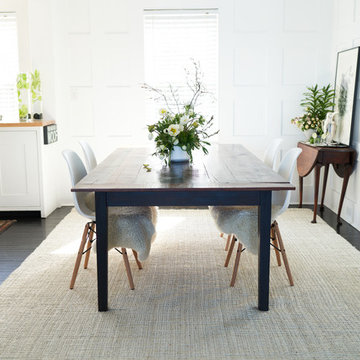
Open Concept Dining Room into the kitchen with a beautiful arch detailing. Custom Table and simple chairs mixing antiques with new modern pieces.
プロビデンスにあるお手頃価格の中くらいなトラディショナルスタイルのおしゃれなダイニングキッチン (白い壁、塗装フローリング、標準型暖炉、木材の暖炉まわり、黒い床) の写真
プロビデンスにあるお手頃価格の中くらいなトラディショナルスタイルのおしゃれなダイニングキッチン (白い壁、塗装フローリング、標準型暖炉、木材の暖炉まわり、黒い床) の写真
ダイニング (コンクリートの暖炉まわり、木材の暖炉まわり、塗装フローリング、白い壁) の写真
1
